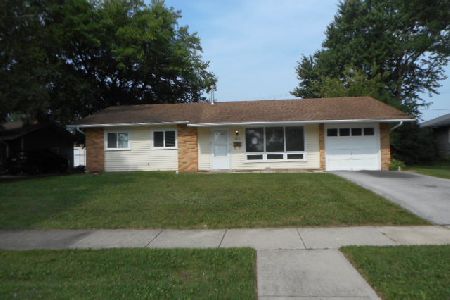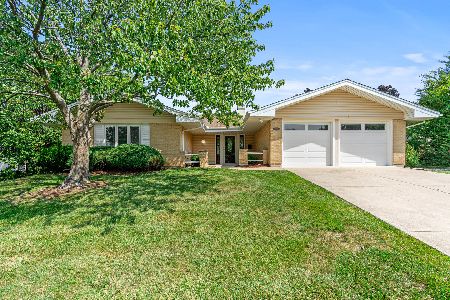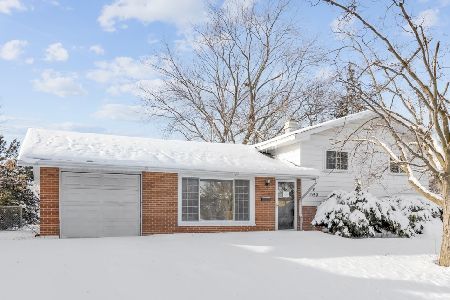812 Lakeside Plaza, Hoffman Estates, Illinois 60195
$271,000
|
Sold
|
|
| Status: | Closed |
| Sqft: | 0 |
| Cost/Sqft: | — |
| Beds: | 4 |
| Baths: | 2 |
| Year Built: | 1970 |
| Property Taxes: | $5,473 |
| Days On Market: | 3506 |
| Lot Size: | 0,22 |
Description
New charcoal gray siding & new fascia gives this walk-out ranch distinctive appeal. So much to offer at an affordable price point. 3 bedrooms on main level & a 4th on the lower level. Up-dated baths. Spacious oak kitchen with SS & black appliances (brand new micro-wave) opens to an amazing deck complete with gas grill. Big family room (new windows and door just installed) exits to a huge fenced yard with storage shed. Fr has wet bar and beverage fridge. Laundry room newer front load washer and new hot water heater; water softener (owned); full bath (with shower) recently updated, also on this level. This is a great home for entertaining your friends and family or just kicking back all by yourself. The garage has recently been dry walled and a new garage door opener has been installed. Walking distance to the junior high; Twin Parks (complete with swans). HE High School,elem. school; Harper College; Woodfield Shopping all close by. Don't overlook this one.
Property Specifics
| Single Family | |
| — | |
| Walk-Out Ranch | |
| 1970 | |
| Full,Walkout | |
| RAISED RANCH | |
| No | |
| 0.22 |
| Cook | |
| — | |
| 0 / Not Applicable | |
| None | |
| Lake Michigan | |
| Public Sewer | |
| 09249066 | |
| 07091010060000 |
Nearby Schools
| NAME: | DISTRICT: | DISTANCE: | |
|---|---|---|---|
|
Grade School
Macarthur Elementary School |
54 | — | |
|
Middle School
Eisenhower Junior High School |
54 | Not in DB | |
|
High School
Hoffman Estates High School |
211 | Not in DB | |
Property History
| DATE: | EVENT: | PRICE: | SOURCE: |
|---|---|---|---|
| 9 Sep, 2016 | Sold | $271,000 | MRED MLS |
| 1 Aug, 2016 | Under contract | $270,000 | MRED MLS |
| — | Last price change | $285,000 | MRED MLS |
| 6 Jun, 2016 | Listed for sale | $285,000 | MRED MLS |
Room Specifics
Total Bedrooms: 4
Bedrooms Above Ground: 4
Bedrooms Below Ground: 0
Dimensions: —
Floor Type: Carpet
Dimensions: —
Floor Type: Carpet
Dimensions: —
Floor Type: Carpet
Full Bathrooms: 2
Bathroom Amenities: —
Bathroom in Basement: 1
Rooms: Deck
Basement Description: Finished
Other Specifics
| 2 | |
| — | |
| Concrete | |
| Deck | |
| Fenced Yard,Irregular Lot | |
| 125X96X101X79 | |
| — | |
| — | |
| Bar-Wet | |
| Range, Microwave, Dishwasher, Refrigerator, Bar Fridge, Washer, Dryer, Disposal | |
| Not in DB | |
| Sidewalks, Street Lights, Street Paved | |
| — | |
| — | |
| — |
Tax History
| Year | Property Taxes |
|---|---|
| 2016 | $5,473 |
Contact Agent
Nearby Sold Comparables
Contact Agent
Listing Provided By
Baird & Warner






