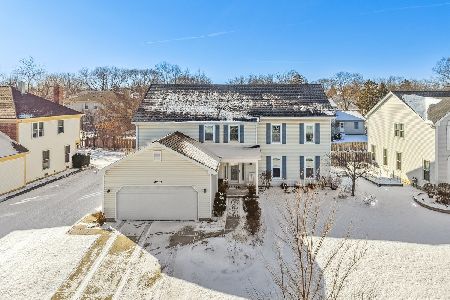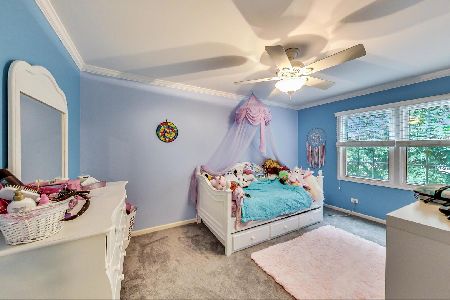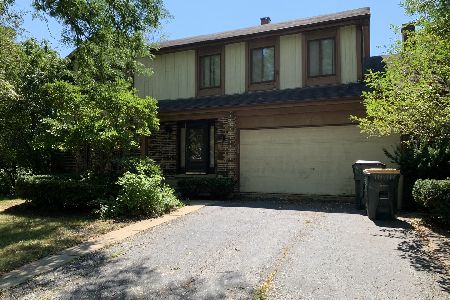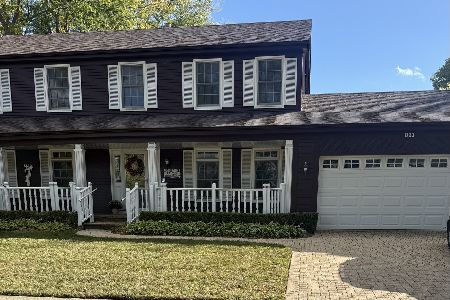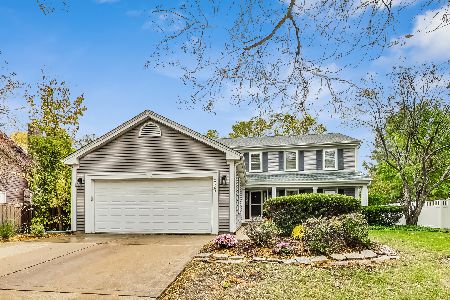812 Nichols Road, Arlington Heights, Illinois 60004
$415,000
|
Sold
|
|
| Status: | Closed |
| Sqft: | 2,238 |
| Cost/Sqft: | $190 |
| Beds: | 4 |
| Baths: | 3 |
| Year Built: | 1984 |
| Property Taxes: | $13,341 |
| Days On Market: | 2467 |
| Lot Size: | 0,21 |
Description
Beautiful updated 4 bedroom 2.5 bath in Arlington Heights! Home includes hardwood flooring and freshly painted throughout! Spacious main level floor plan includes a family room with a cozy fireplace,living room and separate dining room which is great for entertaining! Bright and Sunny eat in kitchen features light cabinetry, gorgeous granite countertops, stainless steel appliances and island! All bathrooms have been updated throughout with new tile and vanities. Upper level features large master suite and 3 other bedrooms. Newer windows, carpet. Lower level includes tons of storage and an area great for a play room, office or another space for entertaining. Lower taxes of 10,500 reflect recent appeal! You don't want to miss this one.
Property Specifics
| Single Family | |
| — | |
| — | |
| 1984 | |
| Partial | |
| — | |
| No | |
| 0.21 |
| Cook | |
| — | |
| 0 / Not Applicable | |
| None | |
| Lake Michigan | |
| Public Sewer | |
| 10398190 | |
| 03062010510000 |
Nearby Schools
| NAME: | DISTRICT: | DISTANCE: | |
|---|---|---|---|
|
Grade School
Henry W Longfellow Elementary Sc |
21 | — | |
|
Middle School
Cooper Middle School |
21 | Not in DB | |
|
High School
Buffalo Grove High School |
214 | Not in DB | |
Property History
| DATE: | EVENT: | PRICE: | SOURCE: |
|---|---|---|---|
| 12 Jul, 2019 | Sold | $415,000 | MRED MLS |
| 2 Jun, 2019 | Under contract | $424,900 | MRED MLS |
| 31 May, 2019 | Listed for sale | $424,900 | MRED MLS |
Room Specifics
Total Bedrooms: 4
Bedrooms Above Ground: 4
Bedrooms Below Ground: 0
Dimensions: —
Floor Type: Wood Laminate
Dimensions: —
Floor Type: Carpet
Dimensions: —
Floor Type: Carpet
Full Bathrooms: 3
Bathroom Amenities: Double Sink
Bathroom in Basement: 0
Rooms: Breakfast Room,Den,Recreation Room,Foyer
Basement Description: Partially Finished
Other Specifics
| 2 | |
| — | |
| — | |
| Patio, Stamped Concrete Patio, Storms/Screens | |
| — | |
| 90X113X74X114 | |
| Pull Down Stair,Unfinished | |
| Full | |
| Hardwood Floors, First Floor Laundry | |
| Microwave, Dishwasher, High End Refrigerator, Washer, Dryer, Disposal, Stainless Steel Appliance(s) | |
| Not in DB | |
| Tennis Courts, Street Lights, Street Paved | |
| — | |
| — | |
| Attached Fireplace Doors/Screen, Gas Starter |
Tax History
| Year | Property Taxes |
|---|---|
| 2019 | $13,341 |
Contact Agent
Nearby Sold Comparables
Contact Agent
Listing Provided By
Redfin Corporation

