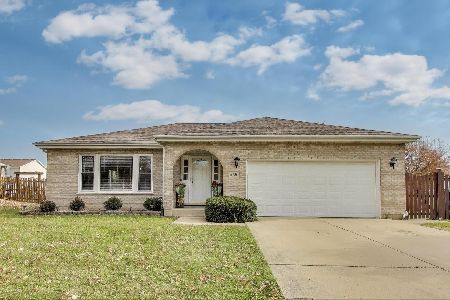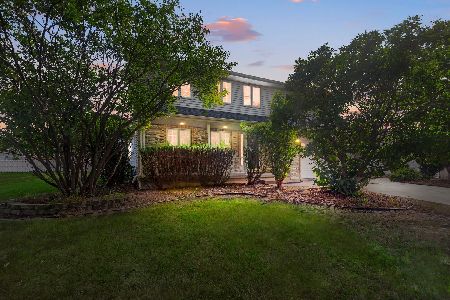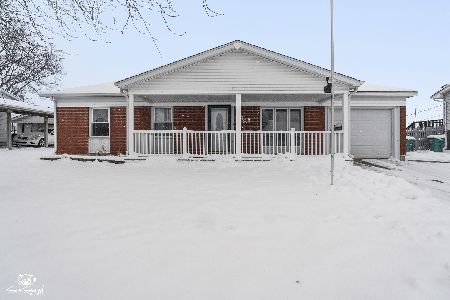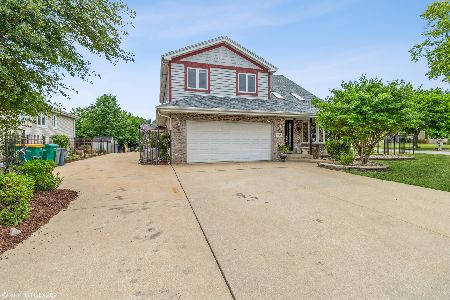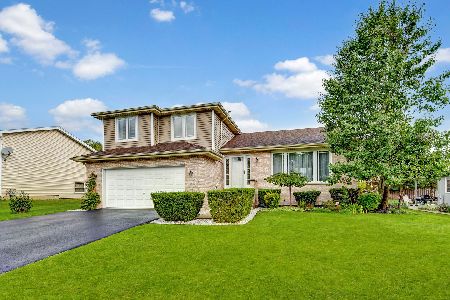812 Ontario Drive, Romeoville, Illinois 60446
$270,000
|
Sold
|
|
| Status: | Closed |
| Sqft: | 2,376 |
| Cost/Sqft: | $118 |
| Beds: | 4 |
| Baths: | 4 |
| Year Built: | 1997 |
| Property Taxes: | $8,146 |
| Days On Market: | 2333 |
| Lot Size: | 0,28 |
Description
Welcome home! This gorgeous 2 story has TONS of great UPDATES including: all hardwood floor on main level, remodeled kitchen with tons of new cabinets, stainless steel appliances & built-breakfast bar! 2 year old roof! New hot water heater! Tons of space throughout including spacious family room with vaulted ceiling & brick fireplace open to the kitchen! 2nd floor with 4 bedrooms - 2 potential master suites! Main master bedroom has 2 huge walk-in closets & luxury full bath w/whirlpool tub & skylight! 2nd potential master/guest suite w/ 2 closets & private access to hall bath! Finished basement with 3rd full bath & "summer kitchen" plus possible 5th bedroom, rec room & loads of storage space! Fenced yard w/patio, garden area & large shed! Great Lakewood Estate location with NO HOA fees!
Property Specifics
| Single Family | |
| — | |
| Traditional | |
| 1997 | |
| Full | |
| — | |
| No | |
| 0.28 |
| Will | |
| Lakewood Estates | |
| — / Not Applicable | |
| None | |
| Public | |
| Public Sewer | |
| 10501135 | |
| 1202331020140000 |
Nearby Schools
| NAME: | DISTRICT: | DISTANCE: | |
|---|---|---|---|
|
Grade School
Beverly Skoff Elementary School |
365U | — | |
|
Middle School
John J Lukancic Middle School |
365U | Not in DB | |
|
High School
Romeoville High School |
365U | Not in DB | |
Property History
| DATE: | EVENT: | PRICE: | SOURCE: |
|---|---|---|---|
| 22 Oct, 2013 | Sold | $210,900 | MRED MLS |
| 9 Sep, 2013 | Under contract | $199,900 | MRED MLS |
| 15 Jul, 2013 | Listed for sale | $199,900 | MRED MLS |
| 13 Nov, 2019 | Sold | $270,000 | MRED MLS |
| 8 Oct, 2019 | Under contract | $279,990 | MRED MLS |
| — | Last price change | $283,999 | MRED MLS |
| 29 Aug, 2019 | Listed for sale | $295,900 | MRED MLS |
Room Specifics
Total Bedrooms: 4
Bedrooms Above Ground: 4
Bedrooms Below Ground: 0
Dimensions: —
Floor Type: Carpet
Dimensions: —
Floor Type: Carpet
Dimensions: —
Floor Type: Carpet
Full Bathrooms: 4
Bathroom Amenities: Whirlpool,Separate Shower
Bathroom in Basement: 1
Rooms: Kitchen,Bonus Room,Recreation Room
Basement Description: Finished
Other Specifics
| 2 | |
| Concrete Perimeter | |
| Concrete | |
| Patio | |
| Corner Lot,Fenced Yard | |
| 90X130 | |
| Unfinished | |
| Full | |
| Skylight(s), Bar-Wet, Hardwood Floors | |
| Range, Microwave, Dishwasher, Refrigerator, Washer, Dryer, Disposal | |
| Not in DB | |
| — | |
| — | |
| — | |
| Gas Starter |
Tax History
| Year | Property Taxes |
|---|---|
| 2013 | $5,061 |
| 2019 | $8,146 |
Contact Agent
Nearby Similar Homes
Nearby Sold Comparables
Contact Agent
Listing Provided By
RE/MAX Professionals Select

