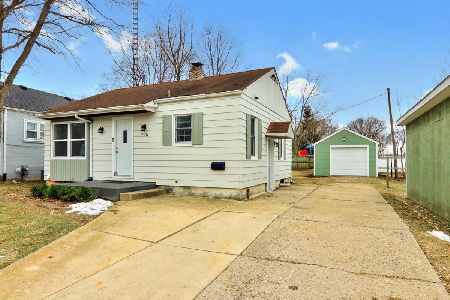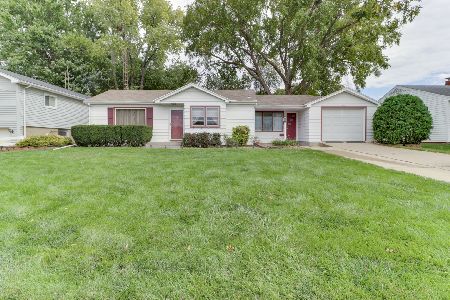812 Osage Street, Normal, Illinois 61761
$87,500
|
Sold
|
|
| Status: | Closed |
| Sqft: | 1,480 |
| Cost/Sqft: | $61 |
| Beds: | 2 |
| Baths: | 1 |
| Year Built: | 1955 |
| Property Taxes: | $2,720 |
| Days On Market: | 1957 |
| Lot Size: | 0,20 |
Description
This quaint 2 bedroom ranch has an awesome kitchen and fantastic floor plan. Updated cabinetry, stainless steel appliances, gas stove top, built in microwave with lighting underneath, upgraded faucet with pull out extendable sprayer, glass tile back splash, gorgeous counters with a natural stone look, newer windows and a ceramic tiled floor. All of these upgrades make this kitchen awesome. The home has been freshly painted. The family room has a large picture window that brings in great light...makes this home nice and bright and homey. The two bedrooms are good size with newer windows. There are all hard surface flooring on main level. NO carpeting! So for those with allergies or pets...this house would be great for you. You can place area rugs for added design and warmth to your home. The basement has potential for more finished space. There is a bathroom in basement that has shower and sink installed but toilet is just roughed in. Adding a toilet will make for a great additional 2nd bathroom. The basement could be finished out with a family room or workout area, office...whatever you want to make it. The possibilities are endless. Please note the lot size of this home. It is 196 feet deep. That is enough land to add a LARGE garage if new owner wanted one and still have plenty of yard space!! This home is great..and it is move in ready. I also like that it has even more potential down the road with extra finishes to the basement and the potential for a garage! Great price...centrally located...updates galore=YOUR HOME
Property Specifics
| Single Family | |
| — | |
| Ranch | |
| 1955 | |
| Full | |
| — | |
| No | |
| 0.2 |
| Mc Lean | |
| Not Applicable | |
| — / Not Applicable | |
| None | |
| Public | |
| Public Sewer | |
| 10855785 | |
| 1428352038 |
Nearby Schools
| NAME: | DISTRICT: | DISTANCE: | |
|---|---|---|---|
|
Grade School
Oakdale Elementary |
5 | — | |
|
Middle School
Parkside Jr High |
5 | Not in DB | |
|
High School
Normal Community West High Schoo |
5 | Not in DB | |
Property History
| DATE: | EVENT: | PRICE: | SOURCE: |
|---|---|---|---|
| 27 Oct, 2020 | Sold | $87,500 | MRED MLS |
| 13 Sep, 2020 | Under contract | $90,000 | MRED MLS |
| 12 Sep, 2020 | Listed for sale | $90,000 | MRED MLS |


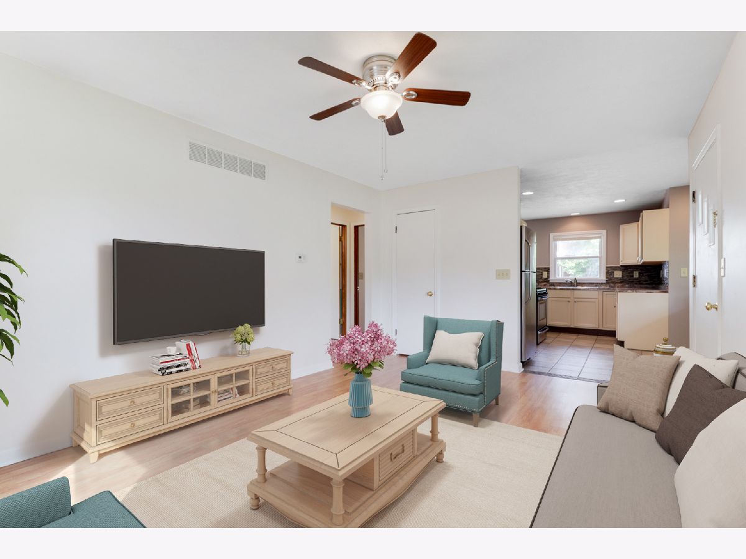

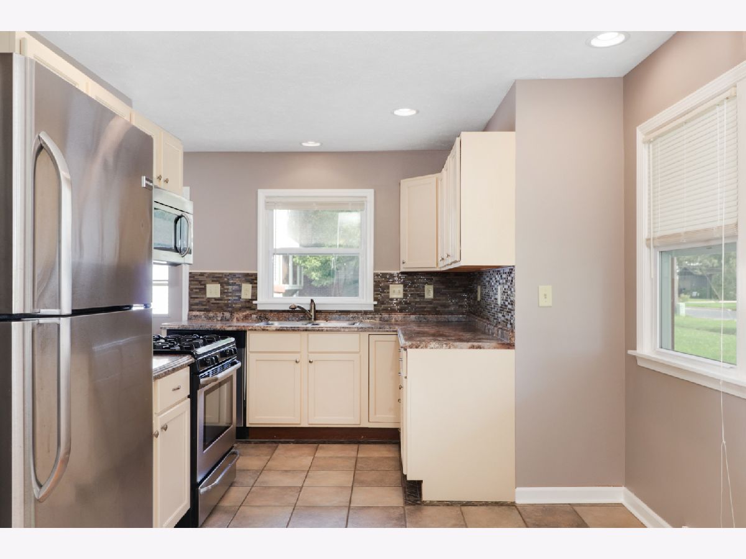
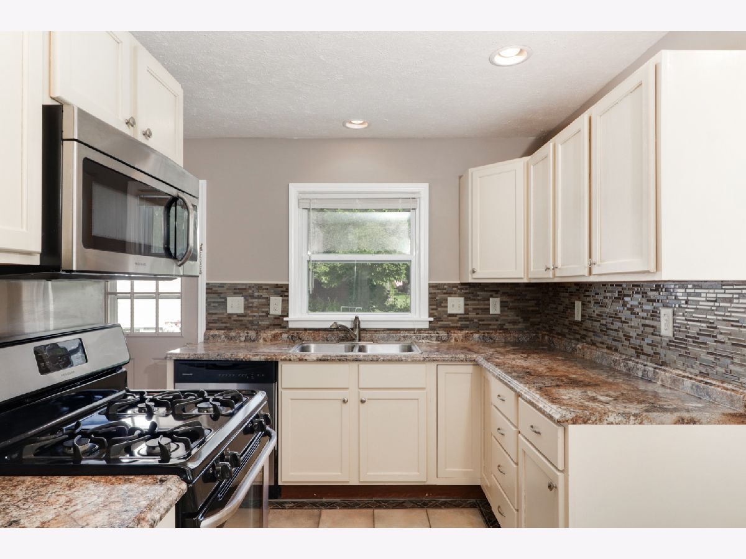






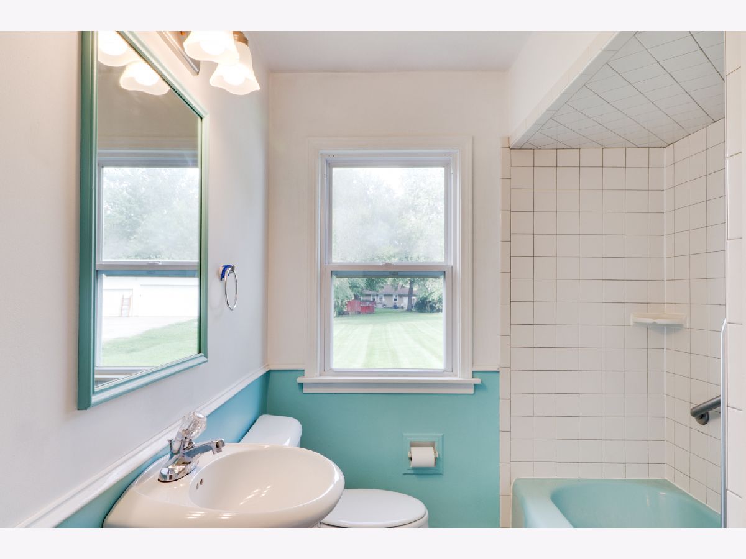
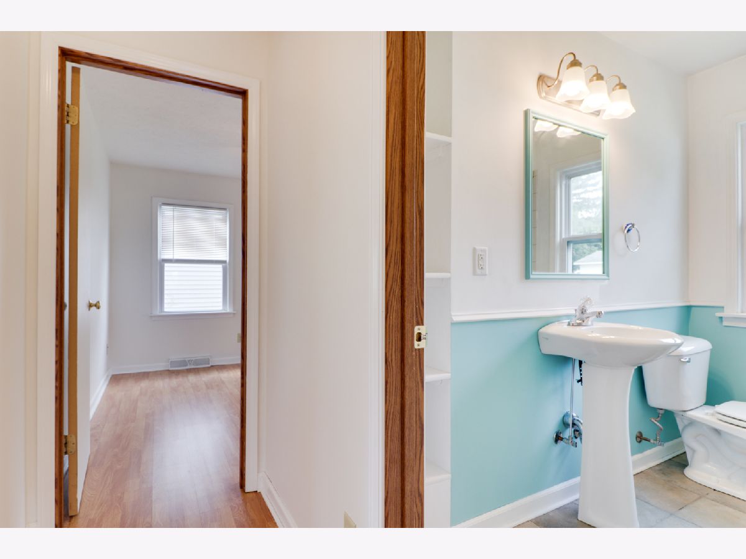
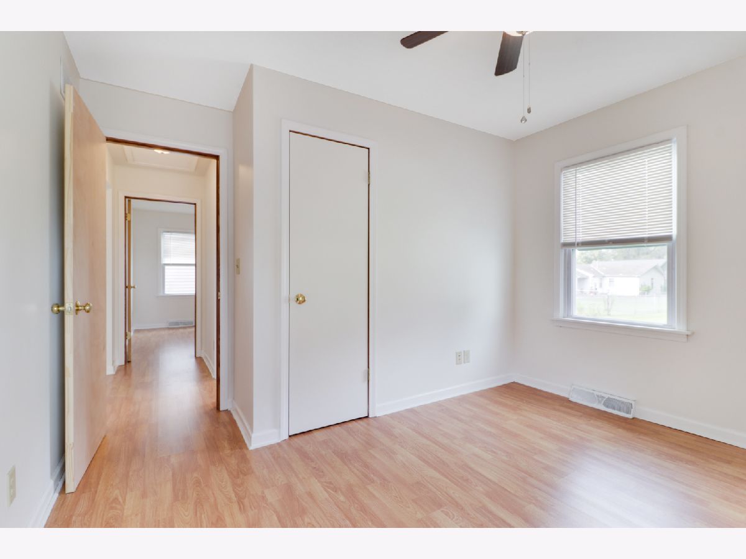

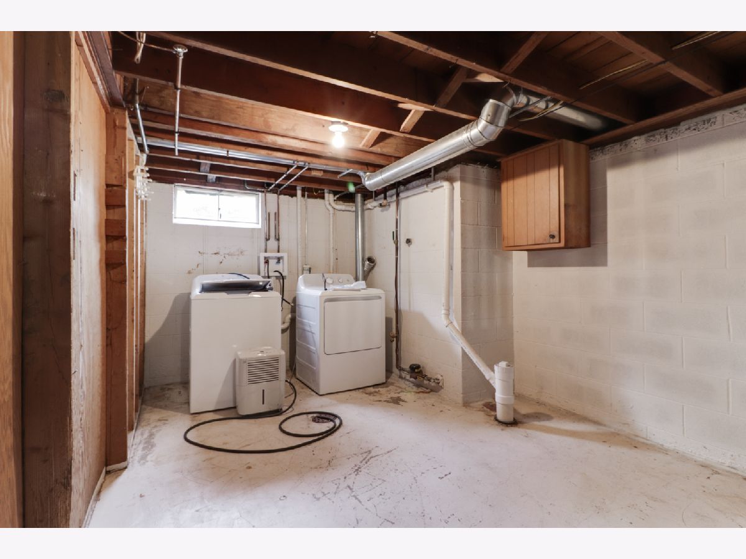



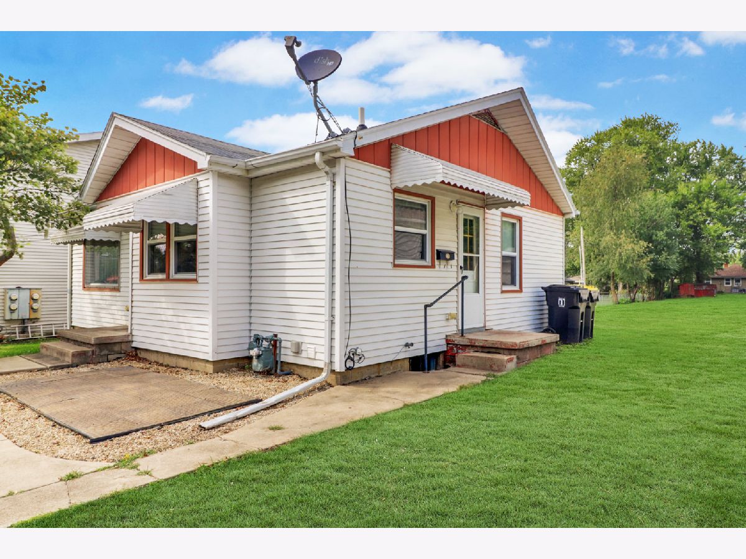
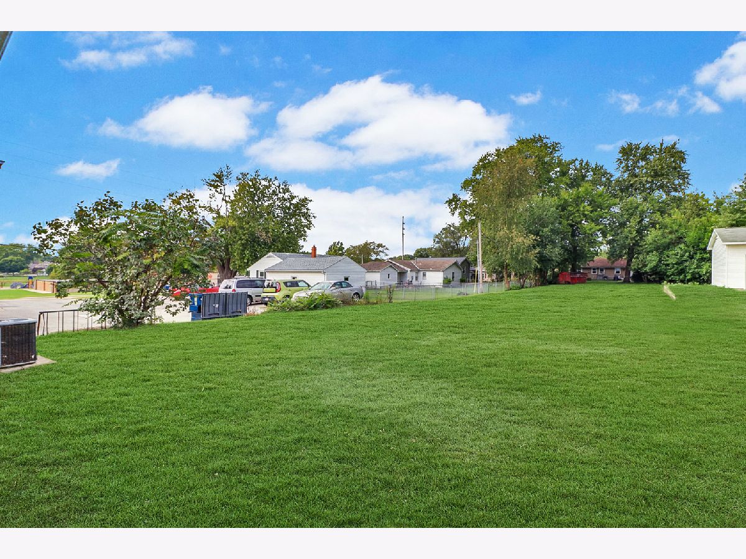
Room Specifics
Total Bedrooms: 2
Bedrooms Above Ground: 2
Bedrooms Below Ground: 0
Dimensions: —
Floor Type: —
Full Bathrooms: 1
Bathroom Amenities: —
Bathroom in Basement: 0
Rooms: No additional rooms
Basement Description: Unfinished
Other Specifics
| — | |
| — | |
| — | |
| — | |
| — | |
| 45 X196 | |
| — | |
| None | |
| — | |
| — | |
| Not in DB | |
| — | |
| — | |
| — | |
| — |
Tax History
| Year | Property Taxes |
|---|---|
| 2020 | $2,720 |
Contact Agent
Nearby Similar Homes
Nearby Sold Comparables
Contact Agent
Listing Provided By
Berkshire Hathaway Central Illinois Realtors

