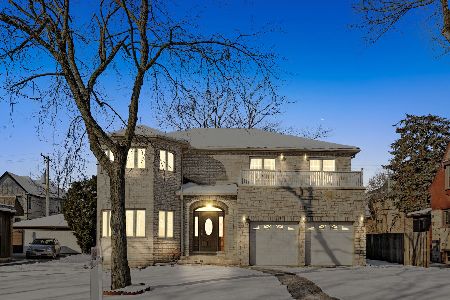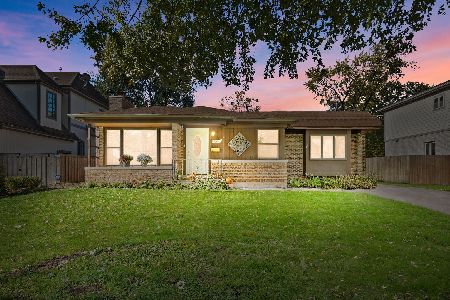812 Phillippa Street, Hinsdale, Illinois 60521
$325,000
|
Sold
|
|
| Status: | Closed |
| Sqft: | 0 |
| Cost/Sqft: | — |
| Beds: | 2 |
| Baths: | 2 |
| Year Built: | 1931 |
| Property Taxes: | $6,547 |
| Days On Market: | 3884 |
| Lot Size: | 0,00 |
Description
House is being sold as is. Most likely a tear down property.CHARMING ENGLISH STYLE BRICK & SONTE HOME. ARCHED DOORWAYS, PLASTERED WALLS,HARDWOOD & PARQUET FLOORS. NEWER COUNTER TOPS, ALL KITCHEN APPLIANCES. WINDOW TREATMENTS,TWO FIREPLACES, REC ROOM. Major rehab needed or build your dream home. Additional studio apartment above garage
Property Specifics
| Single Family | |
| — | |
| — | |
| 1931 | |
| Full | |
| — | |
| No | |
| — |
| Cook | |
| — | |
| 0 / Not Applicable | |
| None | |
| Lake Michigan | |
| Public Sewer | |
| 08949749 | |
| 18061070170000 |
Nearby Schools
| NAME: | DISTRICT: | DISTANCE: | |
|---|---|---|---|
|
Grade School
The Lane Elementary School |
181 | — | |
|
Middle School
Hinsdale Middle School |
181 | Not in DB | |
|
High School
Hinsdale Central High School |
86 | Not in DB | |
Property History
| DATE: | EVENT: | PRICE: | SOURCE: |
|---|---|---|---|
| 14 Oct, 2015 | Sold | $325,000 | MRED MLS |
| 28 Sep, 2015 | Under contract | $325,000 | MRED MLS |
| — | Last price change | $399,000 | MRED MLS |
| 10 Jun, 2015 | Listed for sale | $499,000 | MRED MLS |
| 26 May, 2023 | Under contract | $0 | MRED MLS |
| 4 Jan, 2023 | Listed for sale | $0 | MRED MLS |
Room Specifics
Total Bedrooms: 2
Bedrooms Above Ground: 2
Bedrooms Below Ground: 0
Dimensions: —
Floor Type: Hardwood
Full Bathrooms: 2
Bathroom Amenities: —
Bathroom in Basement: 0
Rooms: No additional rooms
Basement Description: Unfinished
Other Specifics
| 2 | |
| — | |
| — | |
| — | |
| — | |
| 63X128 | |
| — | |
| None | |
| — | |
| Range, Microwave, Dishwasher, Refrigerator, Disposal | |
| Not in DB | |
| — | |
| — | |
| — | |
| — |
Tax History
| Year | Property Taxes |
|---|---|
| 2015 | $6,547 |
Contact Agent
Nearby Similar Homes
Nearby Sold Comparables
Contact Agent
Listing Provided By
Coldwell Banker Residential









