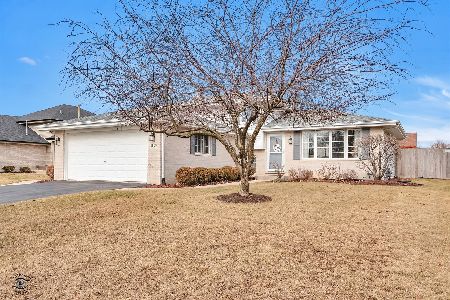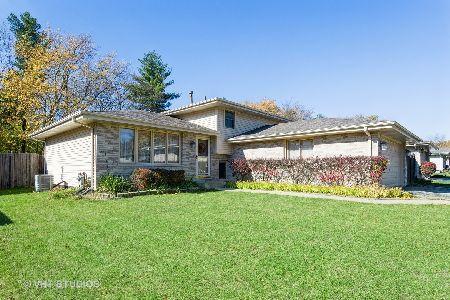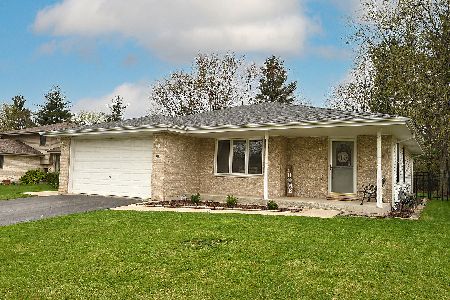812 Pine Needle Lane, Joliet, Illinois 60432
$290,000
|
Sold
|
|
| Status: | Closed |
| Sqft: | 0 |
| Cost/Sqft: | — |
| Beds: | 3 |
| Baths: | 2 |
| Year Built: | 2002 |
| Property Taxes: | $5,789 |
| Days On Market: | 1652 |
| Lot Size: | 0,20 |
Description
Beautiful and meticulously maintained home! Original Owners! Located on a cul de sac with no neighbors behind you! Four bedrooms with 2 full baths. Hardwood floors in an open and bright living room, spacious dining area and beautiful new kitchen redone in 2017 with tile floors and quartz counters! All Stainless appliances. Three bedrooms located on the 2nd level, all great sizes! Lower level has a huge family room with plenty of space for entertaining! Two fully renovated baths with granite and oversized showers, one on second level and one on lower level. 2 car garage has access into lower level utility and laundry area. Sub basement, partially finished with 4th bedroom that is fully finished. This home has tons of closet space! New storm doors, sliding back door and entrance door in 2012. New Kitchen and baths in 2017. New fence in 2016. New garage door in 2017. New roof in 2013. Too many updates to list! Amazing composite deck leading off kitchen and also one off the huge 24 foot above ground pool!! TV in the lower level stays, as well as metal storage shelving in the basement. All pool supplies will stay with pool. Offering $500 paint credit. Don't miss this one, it won't last!!! Earnest money must be cashiers check or money order made out to Coldwell Banker Real Estate Group.
Property Specifics
| Single Family | |
| — | |
| Tri-Level | |
| 2002 | |
| Partial | |
| — | |
| No | |
| 0.2 |
| Will | |
| — | |
| — / Not Applicable | |
| None | |
| Public | |
| Public Sewer | |
| 11170525 | |
| 1508064010780000 |
Property History
| DATE: | EVENT: | PRICE: | SOURCE: |
|---|---|---|---|
| 30 Aug, 2021 | Sold | $290,000 | MRED MLS |
| 29 Jul, 2021 | Under contract | $275,000 | MRED MLS |
| 26 Jul, 2021 | Listed for sale | $275,000 | MRED MLS |
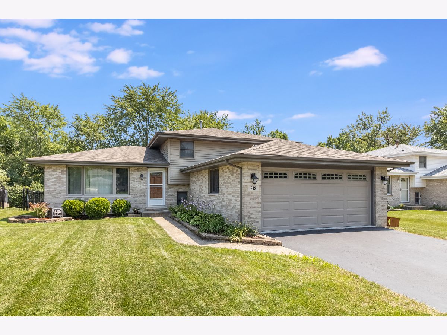
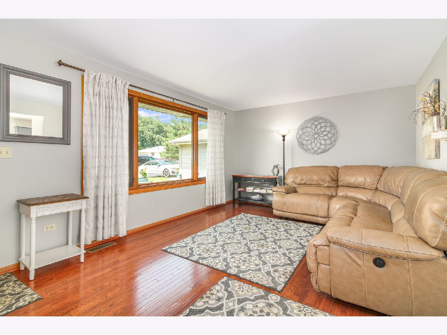
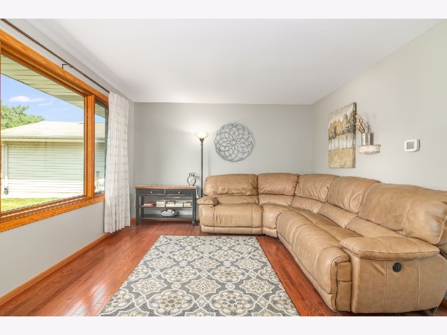
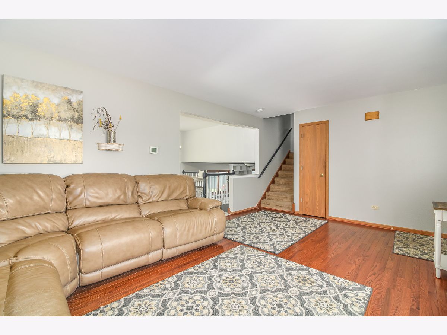
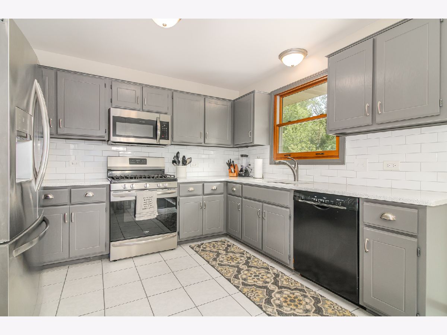
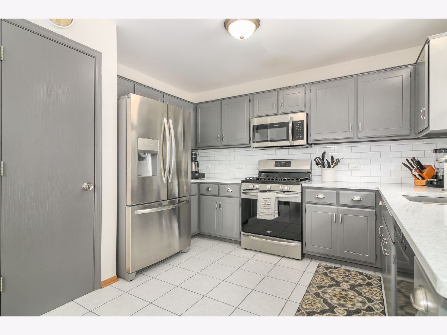
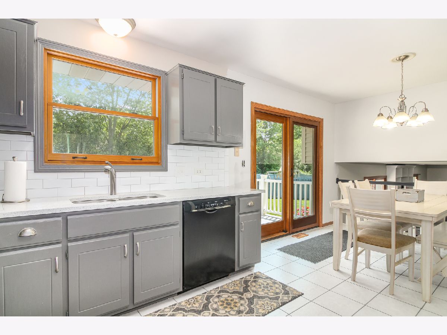
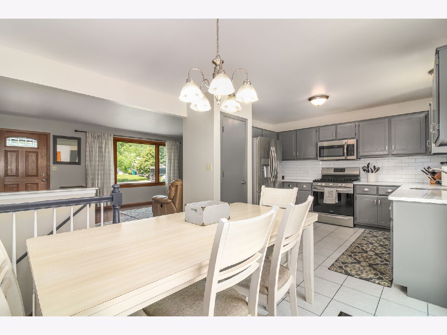
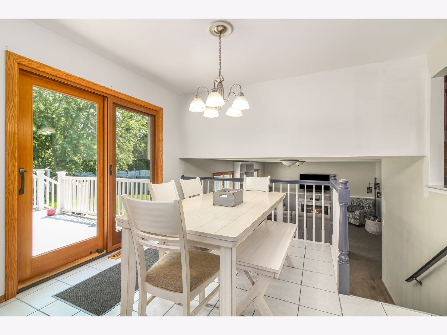
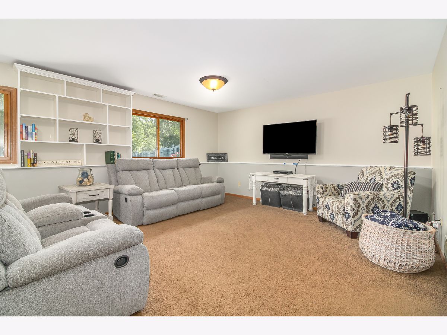
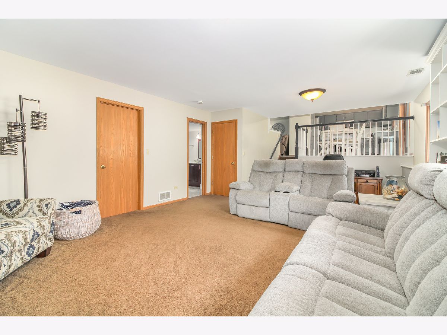
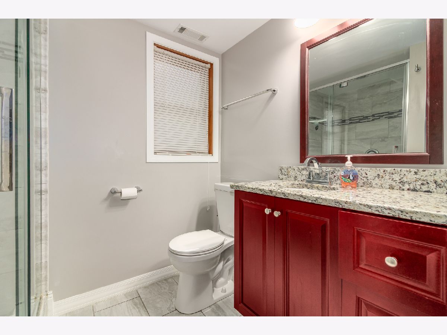
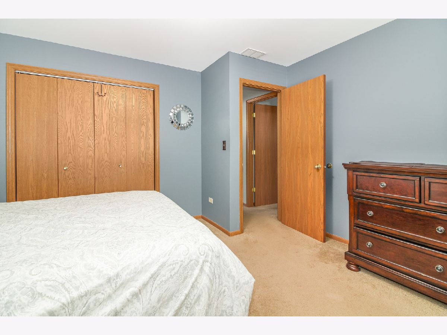
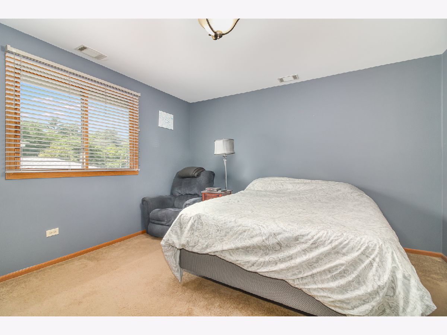
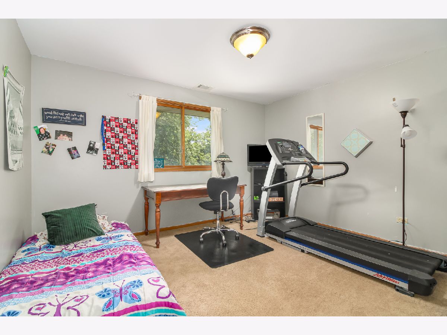
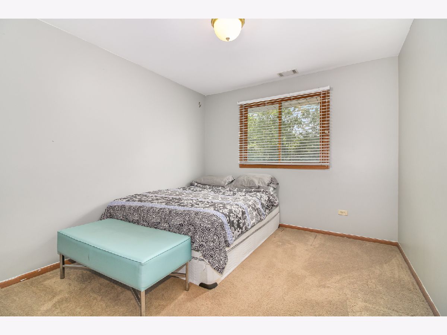
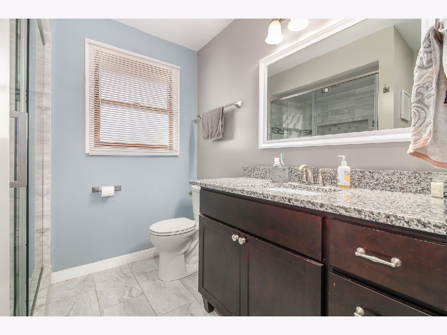
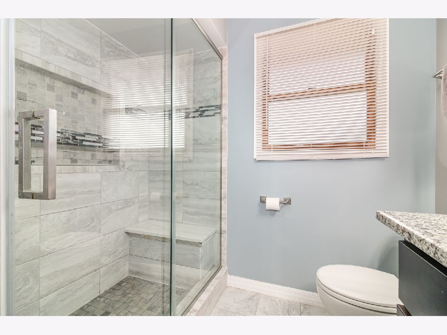
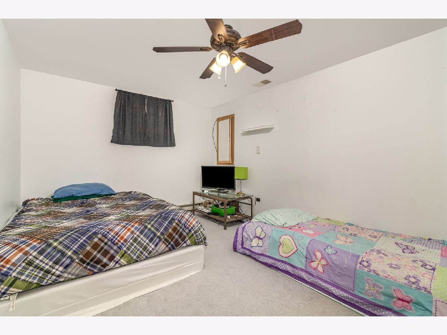
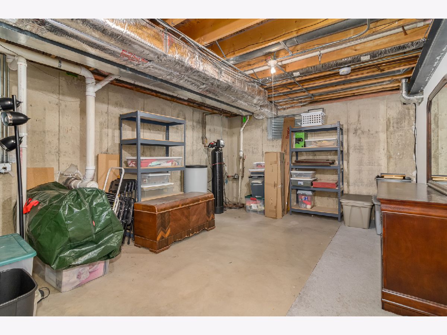
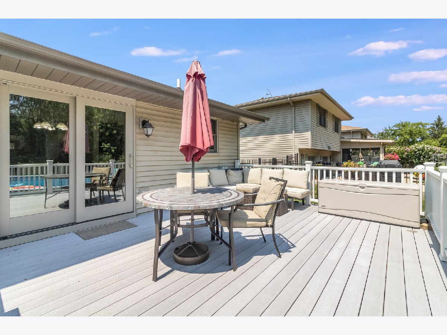
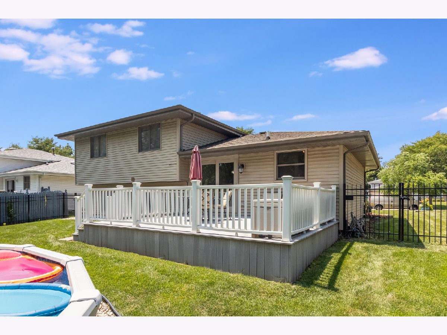
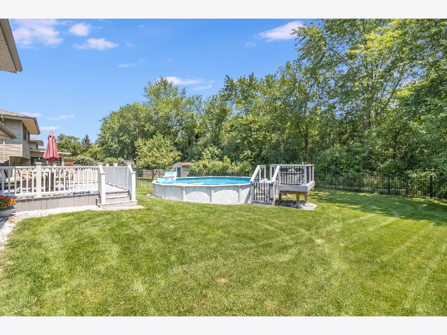
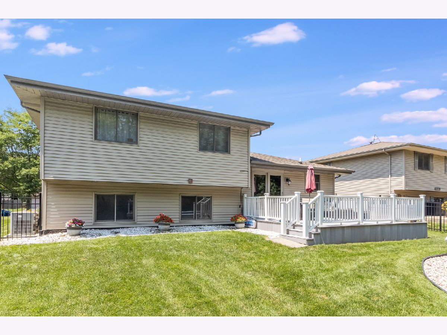
Room Specifics
Total Bedrooms: 4
Bedrooms Above Ground: 3
Bedrooms Below Ground: 1
Dimensions: —
Floor Type: Carpet
Dimensions: —
Floor Type: Carpet
Dimensions: —
Floor Type: Carpet
Full Bathrooms: 2
Bathroom Amenities: —
Bathroom in Basement: 0
Rooms: No additional rooms
Basement Description: Partially Finished
Other Specifics
| 2 | |
| — | |
| Asphalt | |
| Deck, Porch, Above Ground Pool | |
| Cul-De-Sac,Fenced Yard,Backs to Trees/Woods,Sidewalks,Streetlights | |
| 60X151 | |
| — | |
| None | |
| Hardwood Floors | |
| Range, Microwave, Dishwasher, Refrigerator, Washer, Dryer, Stainless Steel Appliance(s), Water Softener Owned, Gas Cooktop | |
| Not in DB | |
| — | |
| — | |
| — | |
| — |
Tax History
| Year | Property Taxes |
|---|---|
| 2021 | $5,789 |
Contact Agent
Nearby Similar Homes
Nearby Sold Comparables
Contact Agent
Listing Provided By
Coldwell Banker Real Estate Group - Yorkville

