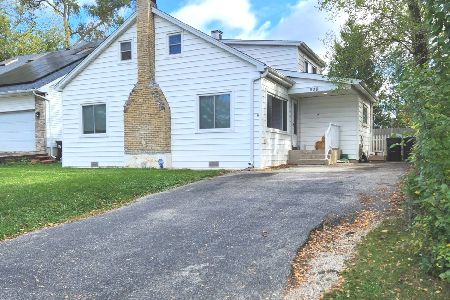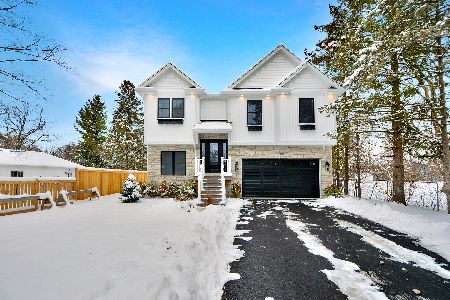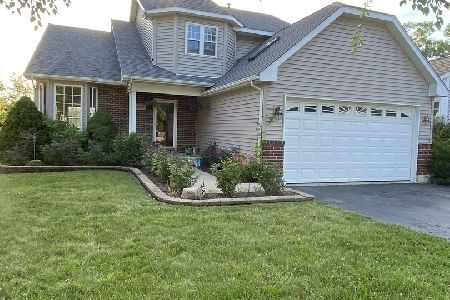812 Ridge Avenue, Wauconda, Illinois 60084
$187,000
|
Sold
|
|
| Status: | Closed |
| Sqft: | 750 |
| Cost/Sqft: | $227 |
| Beds: | 2 |
| Baths: | 1 |
| Year Built: | — |
| Property Taxes: | $3,572 |
| Days On Market: | 1653 |
| Lot Size: | 0,13 |
Description
Wonderfully cared for home just 2 blocks from Bangs Lake. This Cottage style home has a Pottery Barn feel to it. Beautifully finished dark hardwood floors run through the entire home. The eat-in Kitchen has been carefully updated with all Stainless Steel appliances and a stone countertop and includes an open concept with the Living Room. The backyard has been tastefully planned to include a patio and firepit. The detached structure has been completed to provide an office space or the ultimate getaway - includes electricity and heat. Ample storage can be found in the attic. *** Buyers change of heart could be your big chance!!!
Property Specifics
| Single Family | |
| — | |
| — | |
| — | |
| None | |
| — | |
| No | |
| 0.13 |
| Lake | |
| — | |
| — / Not Applicable | |
| None | |
| Public | |
| Public Sewer | |
| 11115614 | |
| 09244280010000 |
Nearby Schools
| NAME: | DISTRICT: | DISTANCE: | |
|---|---|---|---|
|
High School
Wauconda Comm High School |
118 | Not in DB | |
Property History
| DATE: | EVENT: | PRICE: | SOURCE: |
|---|---|---|---|
| 2 Aug, 2021 | Sold | $187,000 | MRED MLS |
| 13 Jun, 2021 | Under contract | $169,900 | MRED MLS |
| 8 Jun, 2021 | Listed for sale | $169,900 | MRED MLS |
| 12 Sep, 2025 | Under contract | $0 | MRED MLS |
| 2 Sep, 2025 | Listed for sale | $0 | MRED MLS |











Room Specifics
Total Bedrooms: 2
Bedrooms Above Ground: 2
Bedrooms Below Ground: 0
Dimensions: —
Floor Type: Hardwood
Full Bathrooms: 1
Bathroom Amenities: —
Bathroom in Basement: 0
Rooms: Recreation Room
Basement Description: None
Other Specifics
| — | |
| — | |
| — | |
| — | |
| — | |
| 0.1251 | |
| — | |
| None | |
| Hardwood Floors, First Floor Laundry | |
| Range, Dishwasher, Refrigerator, Washer, Dryer, Disposal, Stainless Steel Appliance(s) | |
| Not in DB | |
| — | |
| — | |
| — | |
| — |
Tax History
| Year | Property Taxes |
|---|---|
| 2021 | $3,572 |
Contact Agent
Nearby Similar Homes
Nearby Sold Comparables
Contact Agent
Listing Provided By
RE/MAX Suburban







