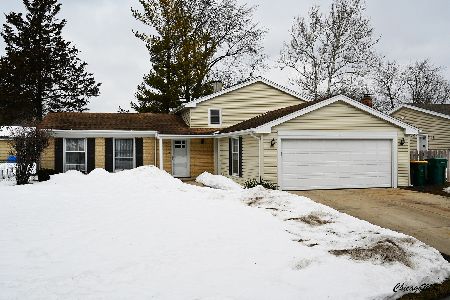812 Saratoga Lane, Buffalo Grove, Illinois 60089
$406,000
|
Sold
|
|
| Status: | Closed |
| Sqft: | 1,708 |
| Cost/Sqft: | $220 |
| Beds: | 3 |
| Baths: | 2 |
| Year Built: | 1972 |
| Property Taxes: | $8,772 |
| Days On Market: | 1742 |
| Lot Size: | 0,17 |
Description
Beautiful well maintained open-layout ranch in desirable Mill Creek Subdivision. Updated Island kitchen open to family room (great for entertaining) with 42" Maple cabinetry, ss appliances, breakfast bar with seating and beverage/wine frig & closet pantry. Updated bathrooms. Huge rec room with 4th bedroom/office in finished basement with lots of storage. Nicely landscaped fenced in yard and deck with built-in seating. A short walk to Mill Creek Park. Close to shopping and restaurants. Easy access to Rte 53. Award Winning District 21 and Buffalo Grove High School. Move right in and enjoy!
Property Specifics
| Single Family | |
| — | |
| Ranch | |
| 1972 | |
| English | |
| CUSTOM RANCH | |
| No | |
| 0.17 |
| Cook | |
| Mill Creek | |
| — / Not Applicable | |
| None | |
| Lake Michigan | |
| Public Sewer | |
| 11098244 | |
| 03081080030000 |
Nearby Schools
| NAME: | DISTRICT: | DISTANCE: | |
|---|---|---|---|
|
Grade School
J W Riley Elementary School |
21 | — | |
|
Middle School
Jack London Middle School |
21 | Not in DB | |
|
High School
Buffalo Grove High School |
214 | Not in DB | |
Property History
| DATE: | EVENT: | PRICE: | SOURCE: |
|---|---|---|---|
| 29 Jul, 2021 | Sold | $406,000 | MRED MLS |
| 29 May, 2021 | Under contract | $375,000 | MRED MLS |
| 24 May, 2021 | Listed for sale | $375,000 | MRED MLS |
| 20 Jun, 2024 | Under contract | $0 | MRED MLS |
| 10 Jun, 2024 | Listed for sale | $0 | MRED MLS |
| 4 Aug, 2025 | Under contract | $0 | MRED MLS |
| 29 Jul, 2025 | Listed for sale | $0 | MRED MLS |
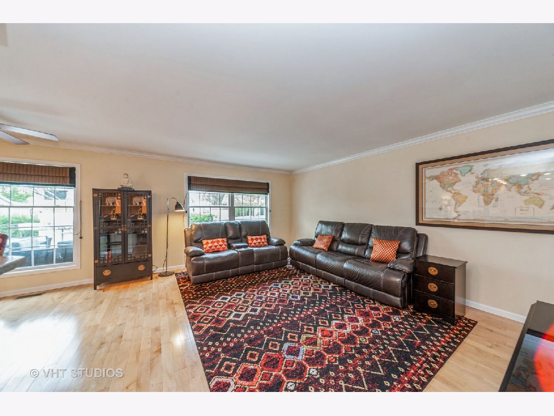
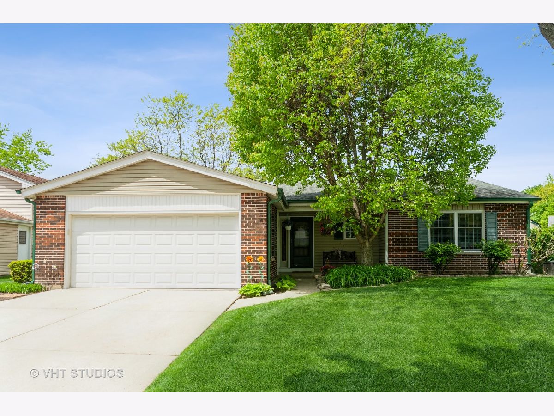
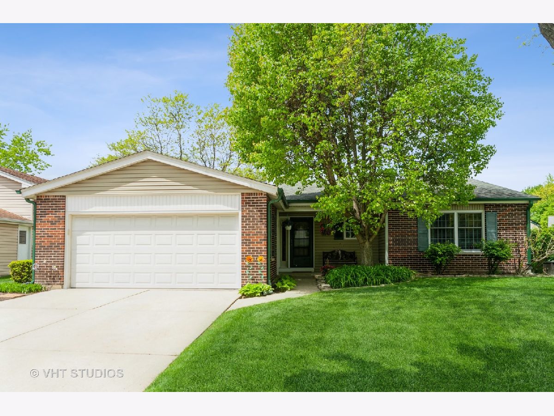
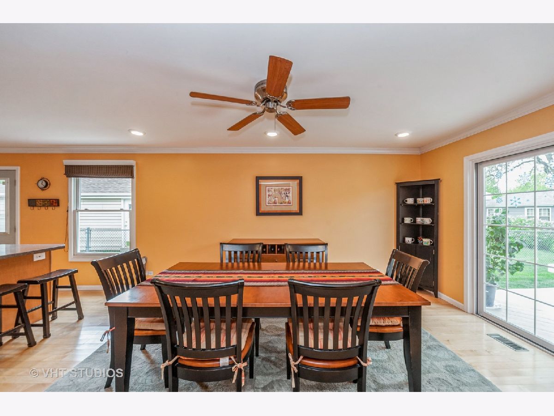
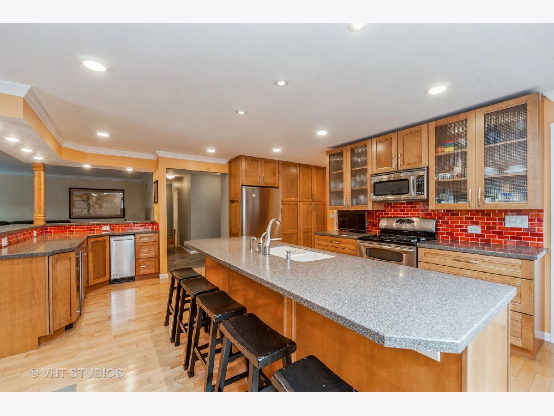
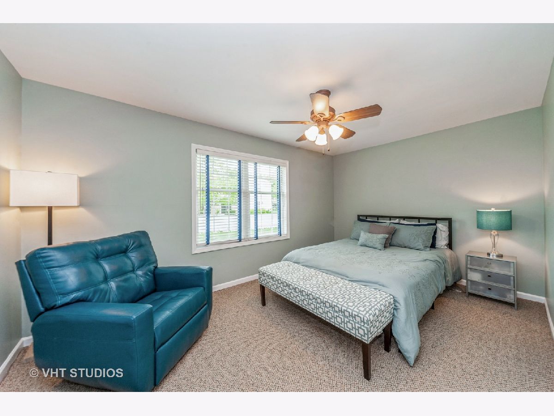
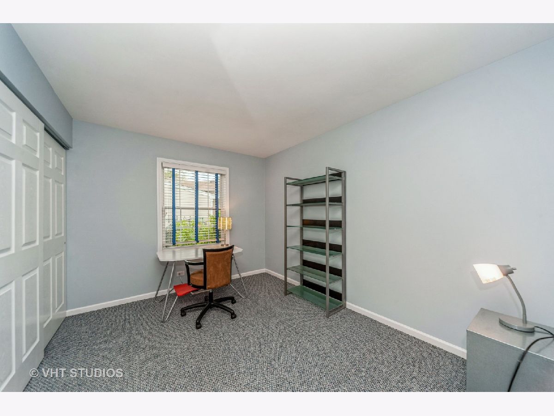
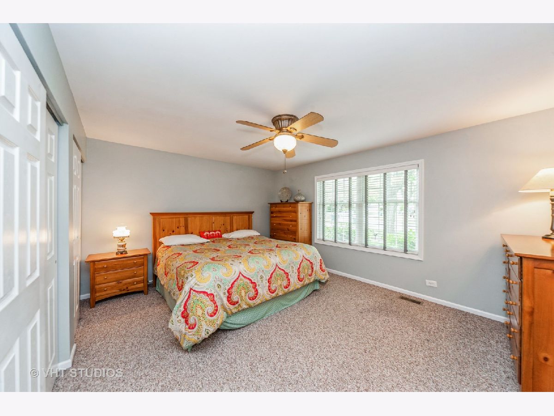
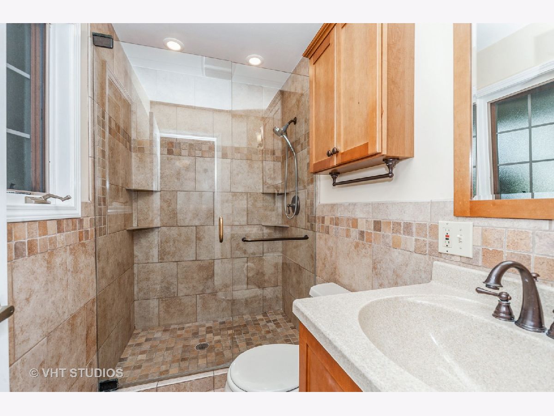
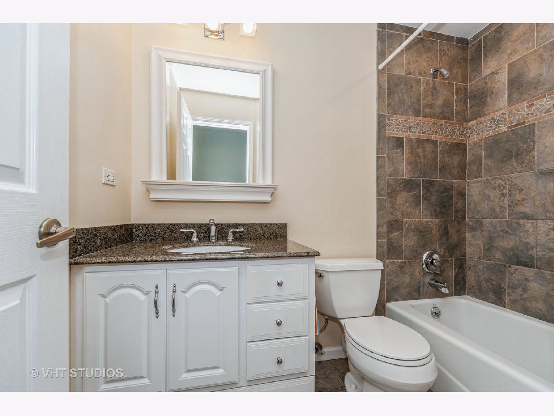
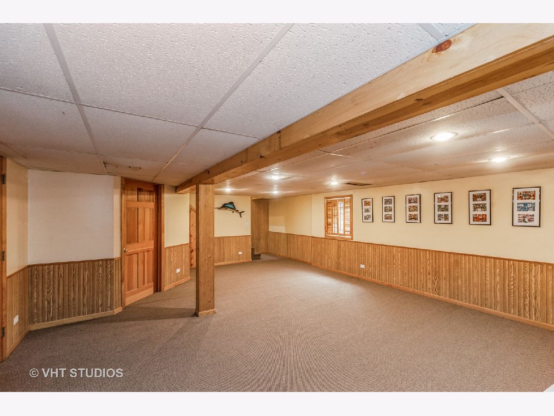
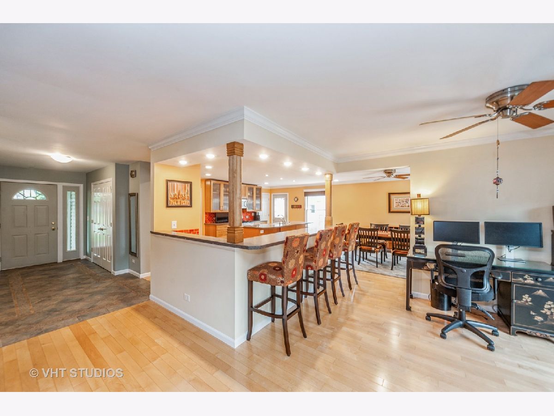
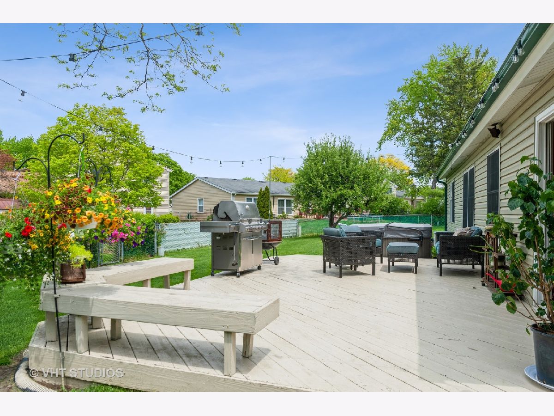
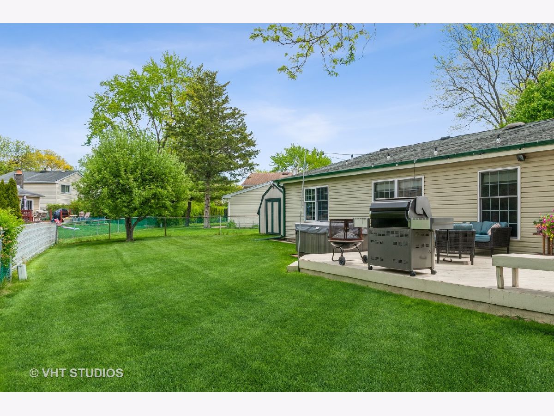
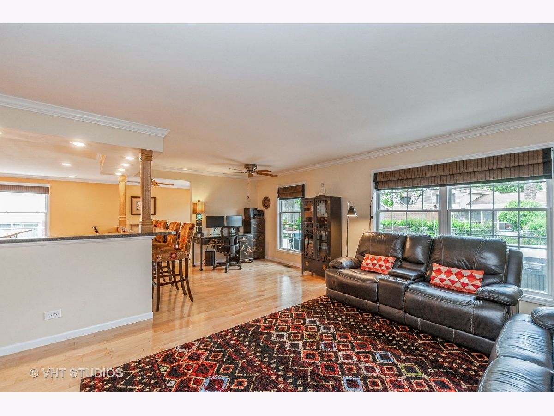
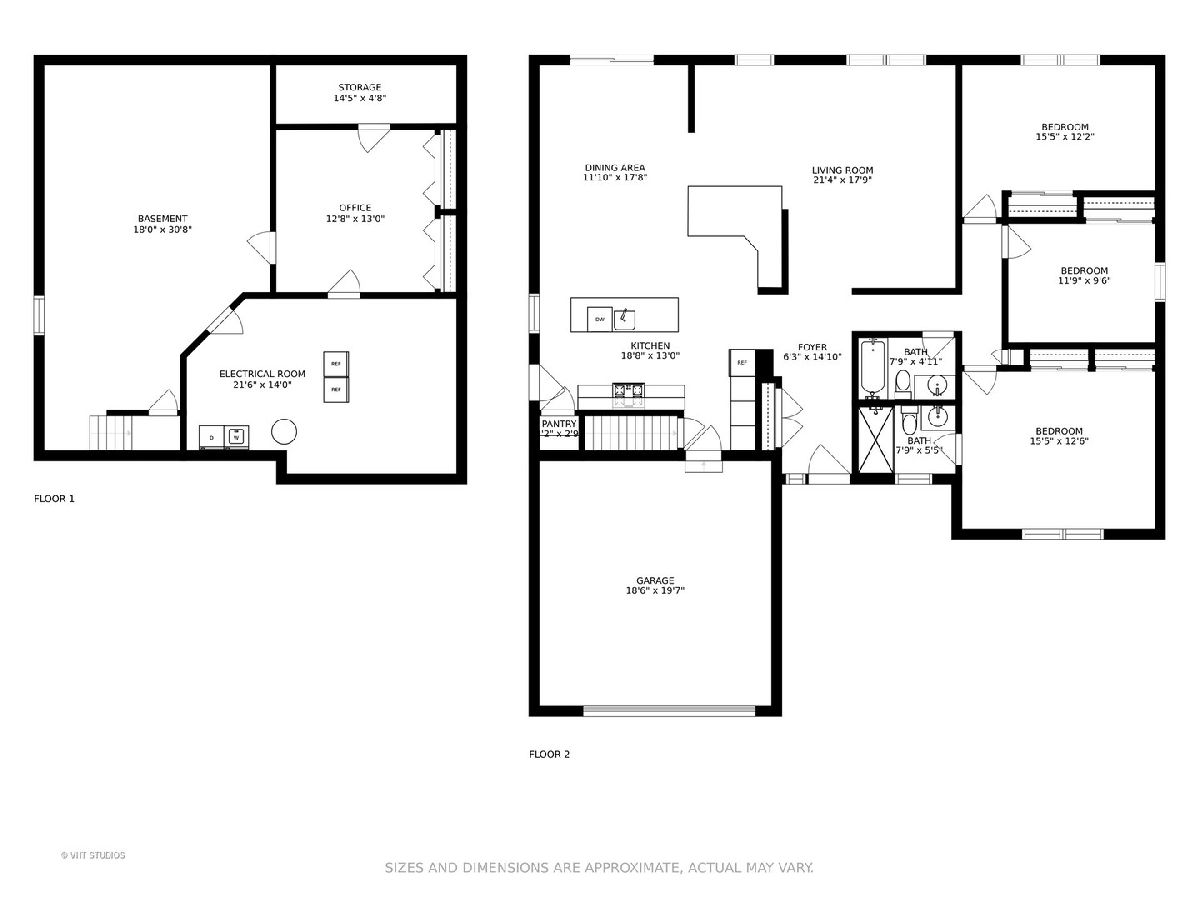
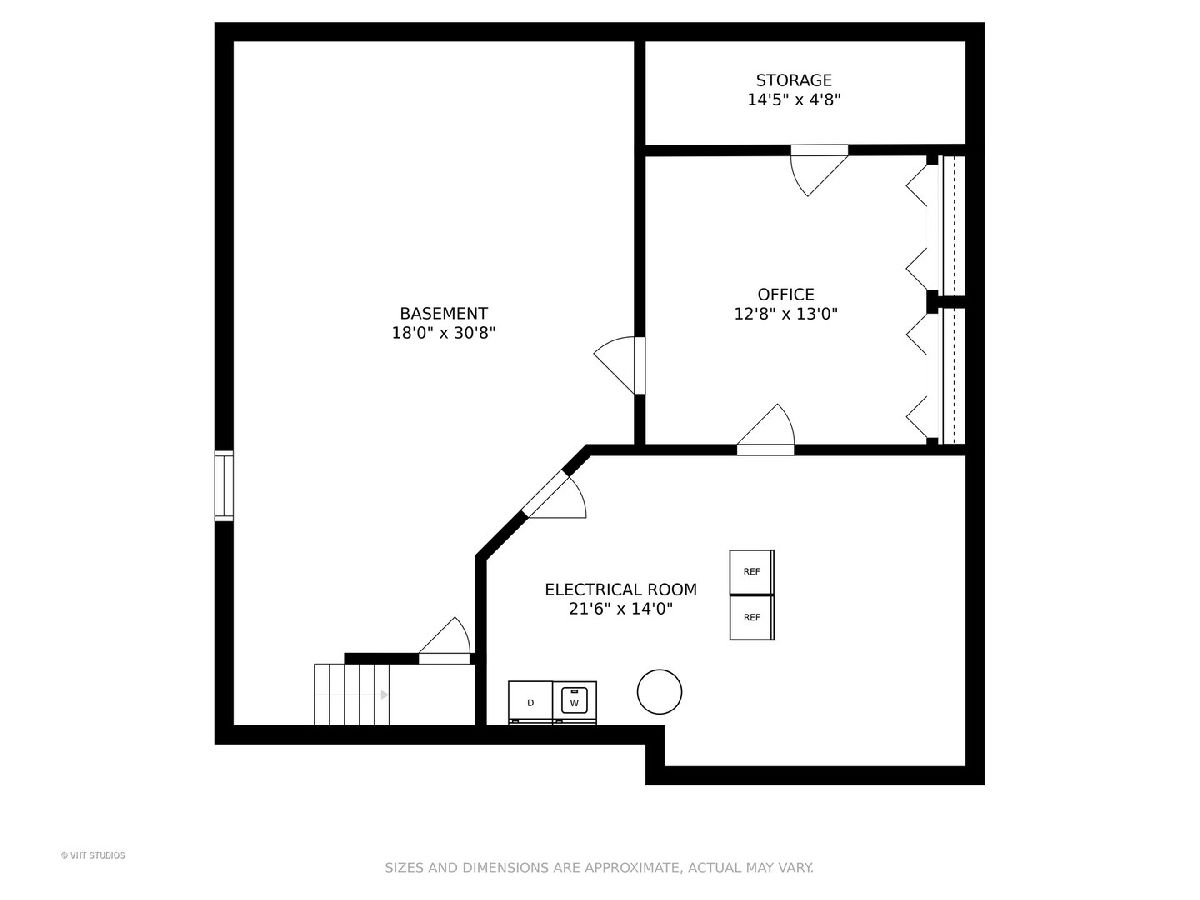
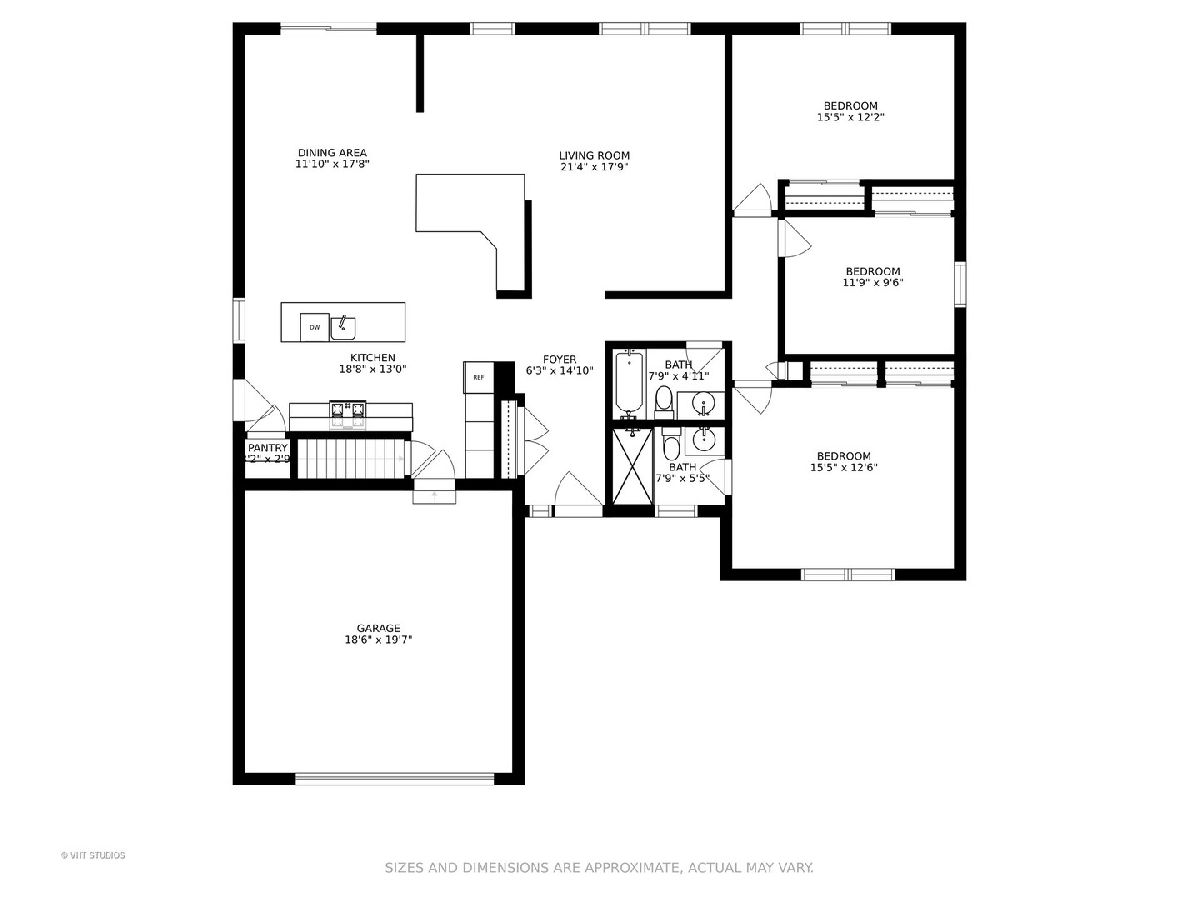
Room Specifics
Total Bedrooms: 4
Bedrooms Above Ground: 3
Bedrooms Below Ground: 1
Dimensions: —
Floor Type: Carpet
Dimensions: —
Floor Type: Carpet
Dimensions: —
Floor Type: Carpet
Full Bathrooms: 2
Bathroom Amenities: —
Bathroom in Basement: 0
Rooms: Eating Area,Office,Recreation Room
Basement Description: Finished
Other Specifics
| 2 | |
| — | |
| — | |
| Deck | |
| Fenced Yard,Landscaped | |
| 60X113X91X116 | |
| — | |
| Full | |
| Hardwood Floors | |
| Double Oven, Microwave, Dishwasher, Refrigerator, Washer, Dryer, Disposal, Stainless Steel Appliance(s), Wine Refrigerator | |
| Not in DB | |
| Park, Curbs, Street Paved | |
| — | |
| — | |
| — |
Tax History
| Year | Property Taxes |
|---|---|
| 2021 | $8,772 |
Contact Agent
Nearby Similar Homes
Nearby Sold Comparables
Contact Agent
Listing Provided By
Coldwell Banker Realty


