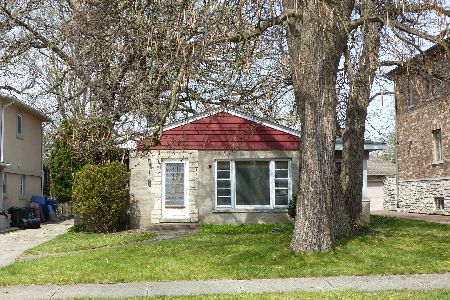812 Shibley Avenue, Park Ridge, Illinois 60068
$380,500
|
Sold
|
|
| Status: | Closed |
| Sqft: | 2,973 |
| Cost/Sqft: | $127 |
| Beds: | 3 |
| Baths: | 2 |
| Year Built: | 1953 |
| Property Taxes: | $4,629 |
| Days On Market: | 1033 |
| Lot Size: | 0,15 |
Description
Calling all mid-century modern enthusiasts! Lovingly designed in 1953 by its architect-owner, this 3 bedroom 2 bath brick ranch has been his family's home for 70 years. Soaring beamed ceilings, exposed brick walls, a gas fireplace and a fabulously funky curved wall greet you in the living room. Marvel at the angled ceiling and perfectly placed glass block window high above that allows light to pour into the dining area. The intact original bathrooms and kitchen are 1950s time capsules. The hallway that leads between two of the bedrooms has a cool diffused window shield for privacy and a neat built-in linen closet. This remarkable home boasts ample storage, much of which is cedar-lined. Admire the interesting floor tiles throughout. The fully fenced backyard features mature trees that canopy the patio which is reachable via multiple access points. The partially finished basement has loads of potential with its many windows, clever storage, workshop and laundry area. The one car attached garage is a convenient feature. This home is exceptionally accessible to the best Park Ridge has to offer; it's a quick walk to the Metra station and mere steps from the bus stop. This unique home is truly a mid-century modern lover's dream. The architect's attention to detail in his design exudes pride of ownership. This faded beauty is now ready to be brought back to its former glory. Home to be sold "As Is."
Property Specifics
| Single Family | |
| — | |
| — | |
| 1953 | |
| — | |
| — | |
| No | |
| 0.15 |
| Cook | |
| — | |
| — / Not Applicable | |
| — | |
| — | |
| — | |
| 11743585 | |
| 09272070250000 |
Nearby Schools
| NAME: | DISTRICT: | DISTANCE: | |
|---|---|---|---|
|
Grade School
Franklin Elementary School |
64 | — | |
|
Middle School
Emerson Middle School |
64 | Not in DB | |
|
High School
Maine South High School |
207 | Not in DB | |
Property History
| DATE: | EVENT: | PRICE: | SOURCE: |
|---|---|---|---|
| 28 Apr, 2023 | Sold | $380,500 | MRED MLS |
| 26 Mar, 2023 | Under contract | $379,000 | MRED MLS |
| 23 Mar, 2023 | Listed for sale | $379,000 | MRED MLS |
| 12 Aug, 2024 | Sold | $705,000 | MRED MLS |
| 10 Jul, 2024 | Under contract | $687,700 | MRED MLS |
| 8 Jul, 2024 | Listed for sale | $687,700 | MRED MLS |










































Room Specifics
Total Bedrooms: 3
Bedrooms Above Ground: 3
Bedrooms Below Ground: 0
Dimensions: —
Floor Type: —
Dimensions: —
Floor Type: —
Full Bathrooms: 2
Bathroom Amenities: —
Bathroom in Basement: 0
Rooms: —
Basement Description: Partially Finished
Other Specifics
| 1 | |
| — | |
| Concrete | |
| — | |
| — | |
| 50 X 135 | |
| Pull Down Stair | |
| — | |
| — | |
| — | |
| Not in DB | |
| — | |
| — | |
| — | |
| — |
Tax History
| Year | Property Taxes |
|---|---|
| 2023 | $4,629 |
| 2024 | $4,065 |
Contact Agent
Nearby Similar Homes
Nearby Sold Comparables
Contact Agent
Listing Provided By
@properties Christie's International Real Estate












