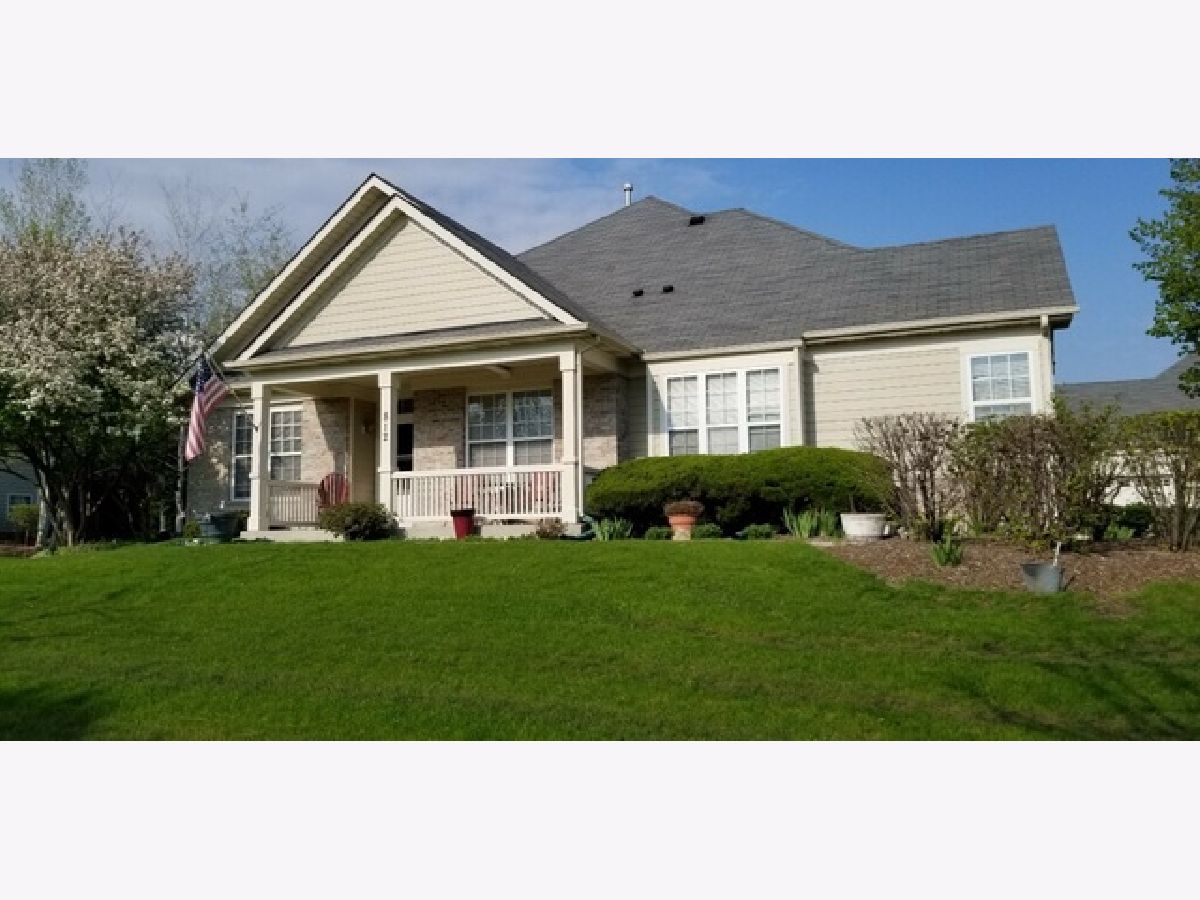812 Skyline Drive, Batavia, Illinois 60510
$325,000
|
Sold
|
|
| Status: | Closed |
| Sqft: | 2,009 |
| Cost/Sqft: | $167 |
| Beds: | 3 |
| Baths: | 4 |
| Year Built: | 2002 |
| Property Taxes: | $8,014 |
| Days On Market: | 2124 |
| Lot Size: | 0,00 |
Description
Rarely available end unit! FOUR FULL BATHS! First floor master, master bath, walk in closet. Master bath with separate tub and shower, dual sinks. Large family room with fireplace and adjoining sun room with patio access. Second bedroom and sun filled office both on the first floor. Enormous kitchen and spacious dining area. Abundant cabinetry, pantry, beautiful counterspace. Private patio area for outdoor relaxing and grilling. First floor laundry. Second floor private suite with full bath. Huge finished basement, with fourth bedroom, full bathroom. Additional basement area with workroom and storage. Meticulously cared for and well maintained. Fresh paint throughout. Beautiful neighborhood and a quick trip to shopping, school, parks, metra and the tollway. Perfect home and location!
Property Specifics
| Condos/Townhomes | |
| 2 | |
| — | |
| 2002 | |
| Full | |
| NANTUCKET | |
| No | |
| — |
| Kane | |
| Windemere | |
| 330 / Monthly | |
| Insurance,Exterior Maintenance,Lawn Care,Snow Removal | |
| Public | |
| Public Sewer | |
| 10675006 | |
| 1217155023 |
Nearby Schools
| NAME: | DISTRICT: | DISTANCE: | |
|---|---|---|---|
|
High School
Geneva Community High School |
304 | Not in DB | |
Property History
| DATE: | EVENT: | PRICE: | SOURCE: |
|---|---|---|---|
| 15 May, 2020 | Sold | $325,000 | MRED MLS |
| 26 Mar, 2020 | Under contract | $335,000 | MRED MLS |
| 23 Mar, 2020 | Listed for sale | $335,000 | MRED MLS |
| 8 Nov, 2022 | Sold | $385,000 | MRED MLS |
| 26 Sep, 2022 | Under contract | $379,900 | MRED MLS |
| 23 Sep, 2022 | Listed for sale | $379,900 | MRED MLS |











































Room Specifics
Total Bedrooms: 4
Bedrooms Above Ground: 3
Bedrooms Below Ground: 1
Dimensions: —
Floor Type: Carpet
Dimensions: —
Floor Type: Carpet
Dimensions: —
Floor Type: Carpet
Full Bathrooms: 4
Bathroom Amenities: Separate Shower,Double Sink
Bathroom in Basement: 1
Rooms: Office,Sun Room,Family Room
Basement Description: Finished
Other Specifics
| 2 | |
| Concrete Perimeter | |
| Asphalt | |
| Patio, Storms/Screens, End Unit | |
| Common Grounds | |
| 49 X 73 | |
| — | |
| Full | |
| First Floor Bedroom, First Floor Laundry, First Floor Full Bath, Laundry Hook-Up in Unit, Storage, Walk-In Closet(s) | |
| Range, Microwave, Dishwasher, Refrigerator, Washer, Dryer, Disposal | |
| Not in DB | |
| — | |
| — | |
| — | |
| Gas Log, Gas Starter |
Tax History
| Year | Property Taxes |
|---|---|
| 2020 | $8,014 |
| 2022 | $8,647 |
Contact Agent
Nearby Similar Homes
Nearby Sold Comparables
Contact Agent
Listing Provided By
Classic Realty





