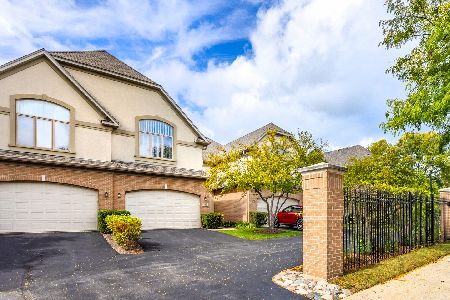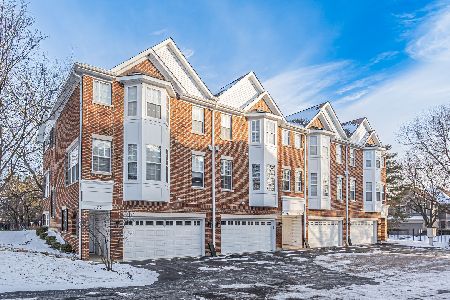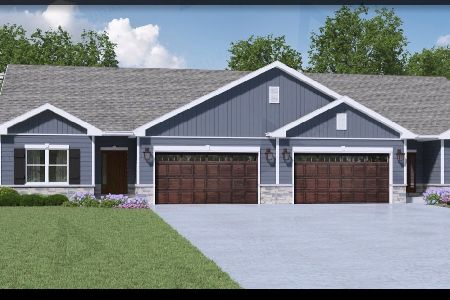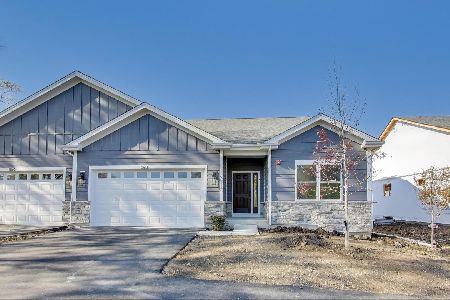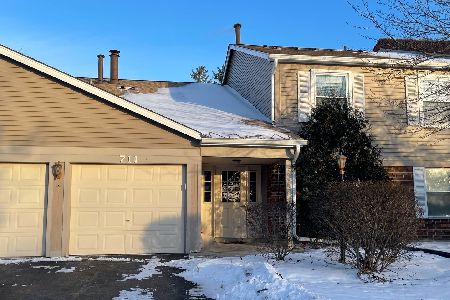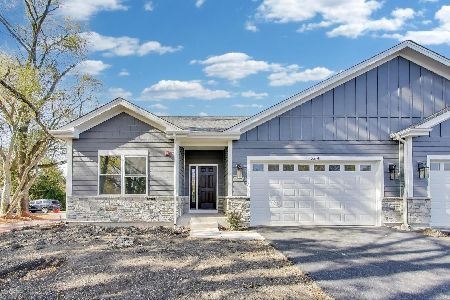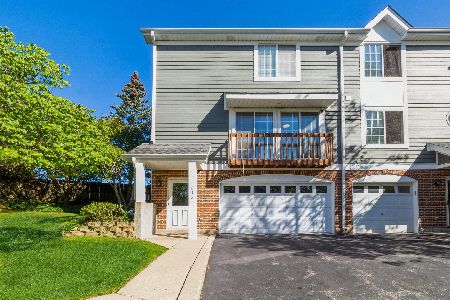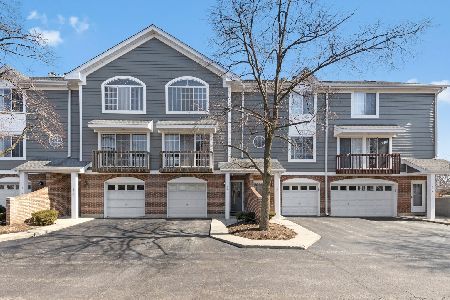812 St Johns Place, Palatine, Illinois 60067
$230,000
|
Sold
|
|
| Status: | Closed |
| Sqft: | 1,866 |
| Cost/Sqft: | $126 |
| Beds: | 3 |
| Baths: | 4 |
| Year Built: | 1990 |
| Property Taxes: | $3,579 |
| Days On Market: | 3445 |
| Lot Size: | 0,00 |
Description
Fabulous end unit has been immaculately cared for by original owners! Neutral and spotless, you will love to call this your new home! Originally, Built as a 3 bedroom, the wall has been removed to make a large sized bedroom, but can easily be Changed back creating a 4th bedroom! There is currently a third bedroom and bath on first level, which could also be a den. Updated Kitchen with Corian counters opens to dining room. Hardwood floors throughout main level. Living room has Bay window, built in bookshelves and wood burning fireplace with gas starter. Sliders open to deck overlooking lush, landscaped back yard. Third floor has one large bedroom with double closets, (could be returned to two) full bath and Master bedroom with walk in closet, Vaulted ceiling and master bath with skylight. Home has three skylights, hall, and both baths. You will fall in love with the beautiful condition of this home. Move right in and enjoy!
Property Specifics
| Condos/Townhomes | |
| 3 | |
| — | |
| 1990 | |
| None | |
| ASPEN | |
| No | |
| — |
| Cook | |
| Hickory Hill | |
| 244 / Monthly | |
| Insurance,Exterior Maintenance,Lawn Care,Snow Removal | |
| Public | |
| Public Sewer | |
| 09320109 | |
| 02162150510000 |
Nearby Schools
| NAME: | DISTRICT: | DISTANCE: | |
|---|---|---|---|
|
Grade School
Stuart R Paddock School |
15 | — | |
|
Middle School
Carl Sandburg Junior High School |
15 | Not in DB | |
|
High School
Wm Fremd High School |
211 | Not in DB | |
Property History
| DATE: | EVENT: | PRICE: | SOURCE: |
|---|---|---|---|
| 7 Oct, 2016 | Sold | $230,000 | MRED MLS |
| 14 Sep, 2016 | Under contract | $235,000 | MRED MLS |
| 18 Aug, 2016 | Listed for sale | $235,000 | MRED MLS |
Room Specifics
Total Bedrooms: 3
Bedrooms Above Ground: 3
Bedrooms Below Ground: 0
Dimensions: —
Floor Type: Carpet
Dimensions: —
Floor Type: Carpet
Full Bathrooms: 4
Bathroom Amenities: Separate Shower
Bathroom in Basement: 0
Rooms: No additional rooms
Basement Description: None
Other Specifics
| 2 | |
| Concrete Perimeter | |
| Asphalt | |
| Balcony, Deck, Storms/Screens, End Unit | |
| Common Grounds,Landscaped | |
| 23X55X22X55 | |
| — | |
| Full | |
| Vaulted/Cathedral Ceilings, Skylight(s), Hardwood Floors, First Floor Bedroom, First Floor Laundry, First Floor Full Bath | |
| Range, Microwave, Dishwasher, Refrigerator, Washer, Dryer, Disposal | |
| Not in DB | |
| — | |
| — | |
| — | |
| Wood Burning, Gas Starter |
Tax History
| Year | Property Taxes |
|---|---|
| 2016 | $3,579 |
Contact Agent
Nearby Similar Homes
Nearby Sold Comparables
Contact Agent
Listing Provided By
Keller Williams Success Realty

