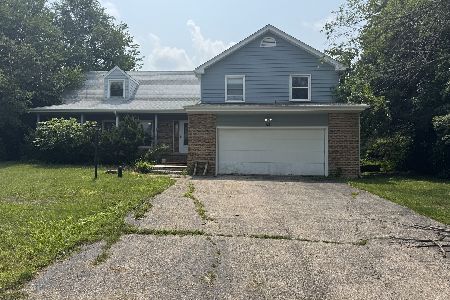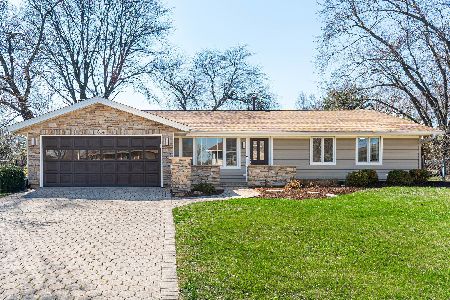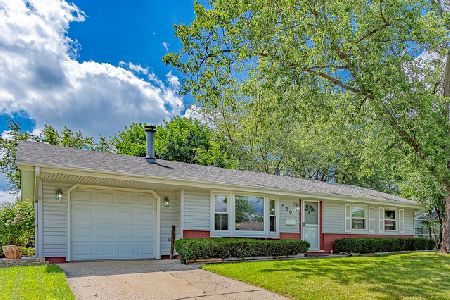812 Stamford Court, Schaumburg, Illinois 60193
$294,500
|
Sold
|
|
| Status: | Closed |
| Sqft: | 1,425 |
| Cost/Sqft: | $217 |
| Beds: | 3 |
| Baths: | 2 |
| Year Built: | 1972 |
| Property Taxes: | $5,367 |
| Days On Market: | 2644 |
| Lot Size: | 0,24 |
Description
Fully Remodeled *Open Concept* RANCH Home with 3 bedrooms and 2 full baths! Great curb appeal! Everything has been done in this meticulously maintained home. New roof & siding 2017. New wood-look tile flooring, new bathrooms, SS appliances, upgraded electric & mechanicals, new attic insulation, trim & paint in 2015. Beautifully upgraded Kitchen with granite tops and stone backsplash. Separate Master Bath with large custom shower and gorgeous porcelain tile. Family Room offers wood burning fireplace and large sliding patio door overlooking expansive rear yard and *open space behind home*. Located at end of a quiet cul-de-sac in a great neighborhood. Concrete drive and stamped concrete front patio welcome you home. Wonderful location near parks, schools, train, expressways and shopping.
Property Specifics
| Single Family | |
| — | |
| Ranch | |
| 1972 | |
| None | |
| ESSEX | |
| No | |
| 0.24 |
| Cook | |
| Weathersfield | |
| 0 / Not Applicable | |
| None | |
| Lake Michigan | |
| Public Sewer | |
| 10122097 | |
| 07273030150000 |
Nearby Schools
| NAME: | DISTRICT: | DISTANCE: | |
|---|---|---|---|
|
Grade School
Buzz Aldrin Elementary School |
54 | — | |
|
Middle School
Robert Frost Junior High School |
54 | Not in DB | |
|
High School
Schaumburg High School |
211 | Not in DB | |
Property History
| DATE: | EVENT: | PRICE: | SOURCE: |
|---|---|---|---|
| 16 Apr, 2015 | Sold | $220,000 | MRED MLS |
| 6 Mar, 2015 | Under contract | $225,000 | MRED MLS |
| 6 Mar, 2015 | Listed for sale | $225,000 | MRED MLS |
| 8 Feb, 2019 | Sold | $294,500 | MRED MLS |
| 2 Jan, 2019 | Under contract | $309,900 | MRED MLS |
| 25 Oct, 2018 | Listed for sale | $309,900 | MRED MLS |
Room Specifics
Total Bedrooms: 3
Bedrooms Above Ground: 3
Bedrooms Below Ground: 0
Dimensions: —
Floor Type: Ceramic Tile
Dimensions: —
Floor Type: Ceramic Tile
Full Bathrooms: 2
Bathroom Amenities: —
Bathroom in Basement: 0
Rooms: No additional rooms
Basement Description: None
Other Specifics
| 2 | |
| Concrete Perimeter | |
| Concrete | |
| Stamped Concrete Patio, Storms/Screens | |
| Cul-De-Sac,Irregular Lot,Wooded | |
| 42X119X84X106X112 | |
| — | |
| Full | |
| First Floor Bedroom, First Floor Laundry, First Floor Full Bath | |
| Range, Microwave, Dishwasher, Refrigerator, Washer, Dryer, Disposal | |
| Not in DB | |
| Sidewalks, Street Lights, Street Paved | |
| — | |
| — | |
| Wood Burning |
Tax History
| Year | Property Taxes |
|---|---|
| 2015 | $5,647 |
| 2019 | $5,367 |
Contact Agent
Nearby Similar Homes
Nearby Sold Comparables
Contact Agent
Listing Provided By
Kinzie Brokerage LLC











