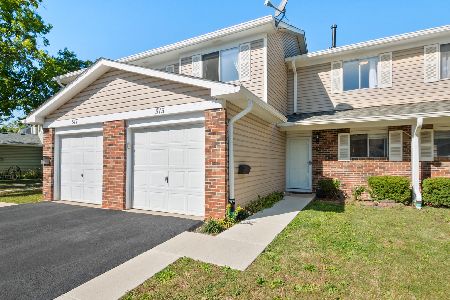812 Texas Court, Carol Stream, Illinois 60188
$187,000
|
Sold
|
|
| Status: | Closed |
| Sqft: | 1,470 |
| Cost/Sqft: | $126 |
| Beds: | 3 |
| Baths: | 2 |
| Year Built: | 1979 |
| Property Taxes: | $1,875 |
| Days On Market: | 1879 |
| Lot Size: | 0,00 |
Description
Beautiful 3 bedroom END UNIT townhome has been UPGRADED & UPDATED! Kitchen updated with custom cabinets with SOFT CLOSE doors & drawers, granite counters & Kohler sink! SS appliances include a French door refrigerator, dishwasher, disposal and microwave! Eat in area adjoins large dining room that was family room in the original plan! Sliders to CUSTOM BRICK patio! First floor laundry room! Master suite with double door entry, walk in closet and separate sink adjoining bathroom! Bath is updated with Kohler fixtures! Two other spacious bedrooms! Welcoming front porch with BRAND new driveway, concrete ribbon & sidewalk & NEW sod just installed! HVAC, HWH & humidifier new in 2017! All the amenities include outdoor pool, party room, kitchen, flat screen TV, pool tables & children's area! Park with basketball, tennis, children's play area, tables & benches! Check out the floor plan in additional info! Just move in and enjoy!
Property Specifics
| Condos/Townhomes | |
| 2 | |
| — | |
| 1979 | |
| None | |
| JEFFERSON | |
| No | |
| — |
| Du Page | |
| Newport Village | |
| 313 / Monthly | |
| Insurance,Clubhouse,Pool,Exterior Maintenance,Lawn Care,Snow Removal | |
| Lake Michigan | |
| Public Sewer | |
| 10920074 | |
| 0136202104 |
Nearby Schools
| NAME: | DISTRICT: | DISTANCE: | |
|---|---|---|---|
|
Grade School
Roy De Shane Elementary School |
93 | — | |
|
Middle School
Stratford Middle School |
93 | Not in DB | |
|
High School
Glenbard North High School |
87 | Not in DB | |
Property History
| DATE: | EVENT: | PRICE: | SOURCE: |
|---|---|---|---|
| 18 Dec, 2020 | Sold | $187,000 | MRED MLS |
| 2 Nov, 2020 | Under contract | $185,000 | MRED MLS |
| 29 Oct, 2020 | Listed for sale | $185,000 | MRED MLS |
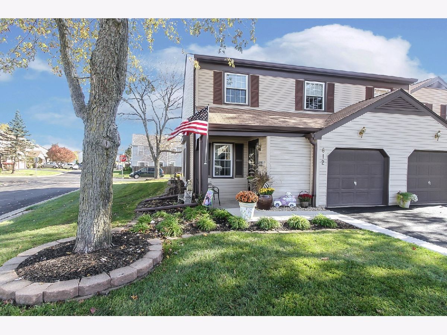
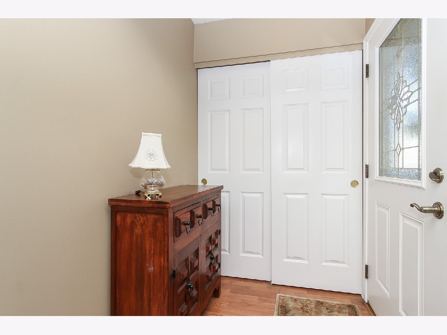
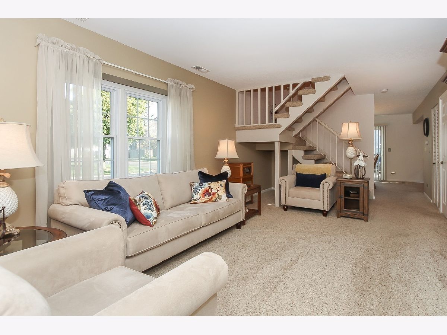
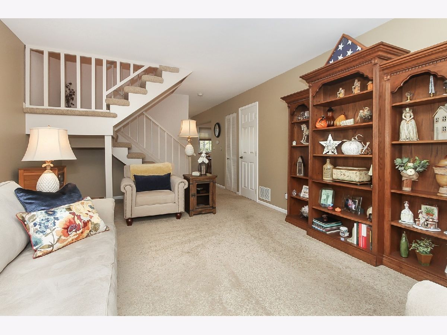
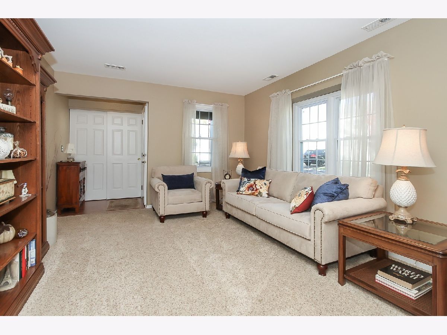
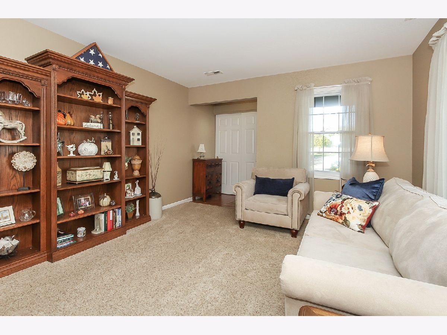
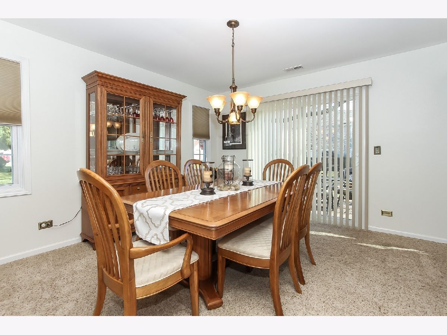
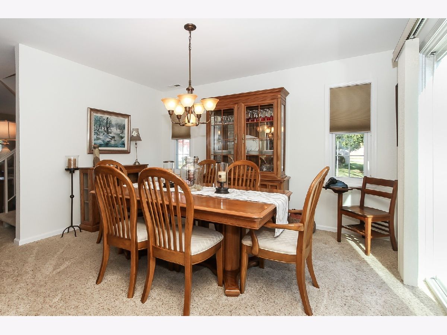
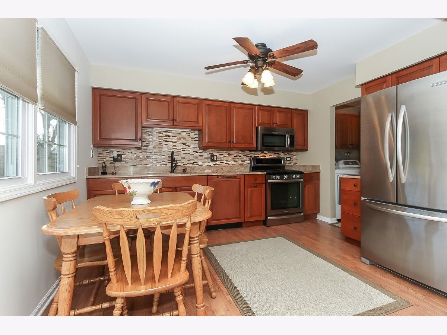
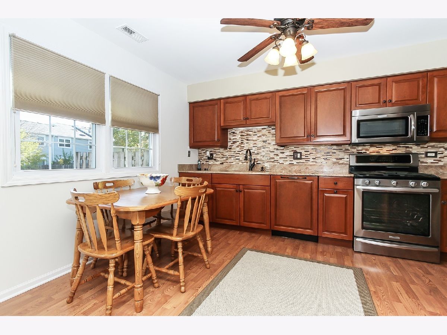
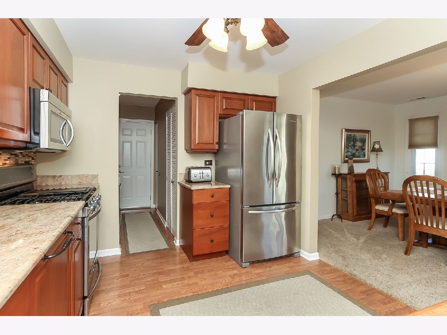
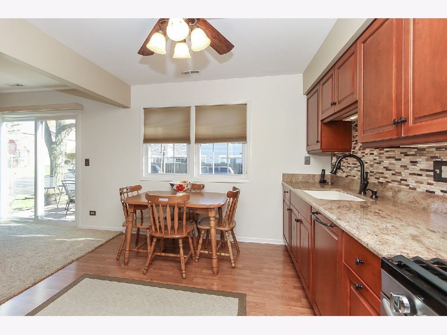
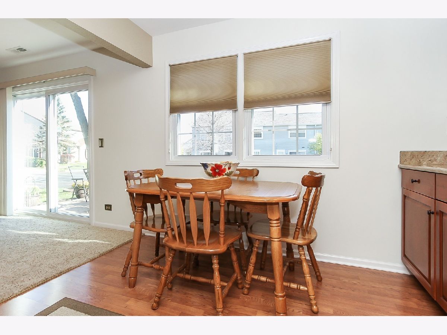
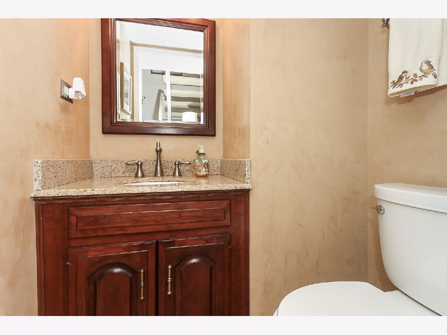
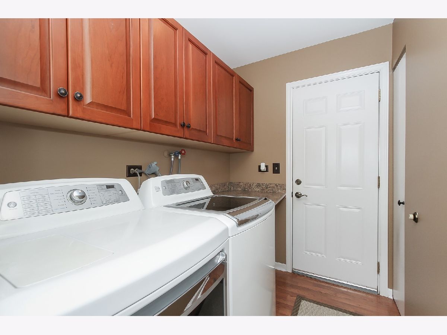
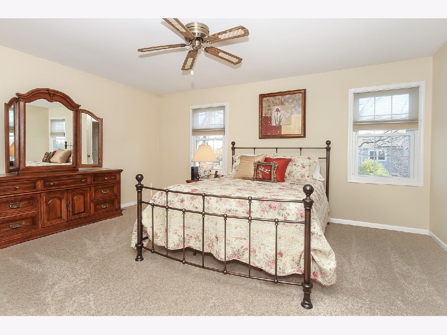
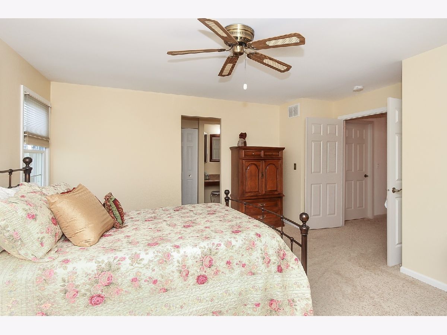
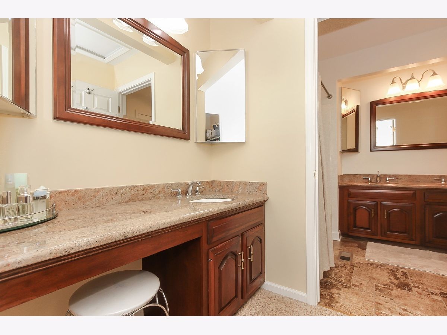
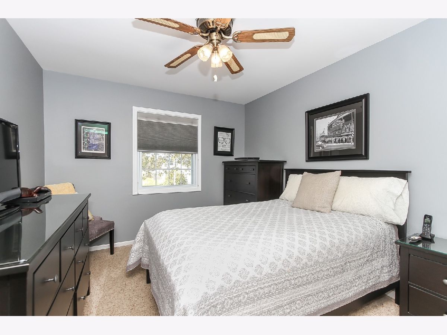
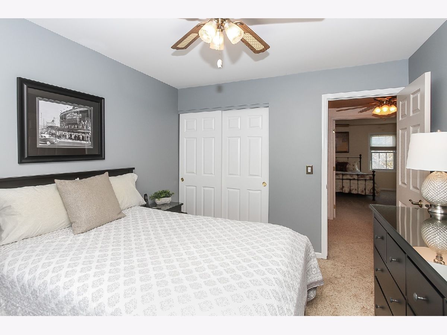
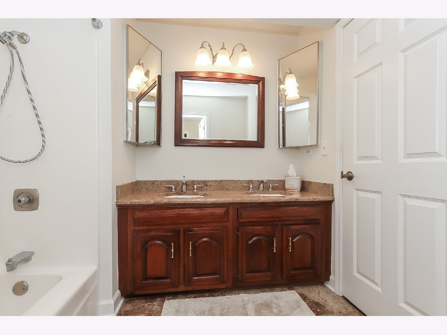
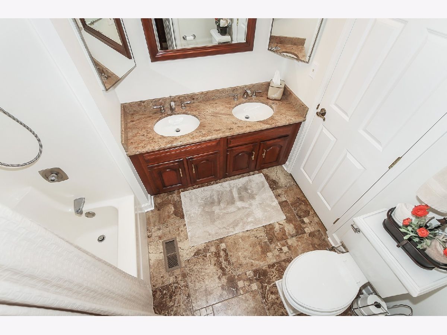
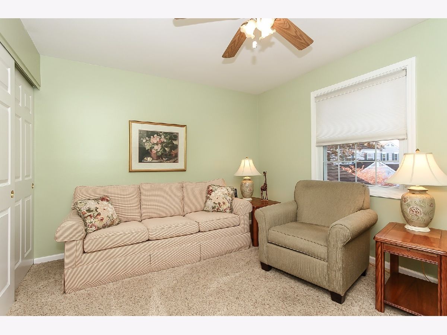
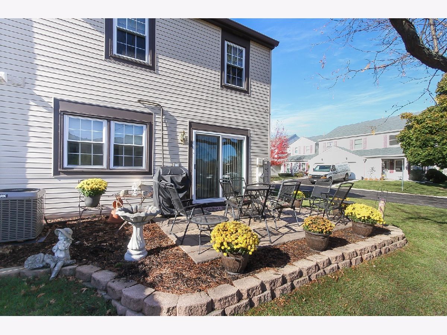
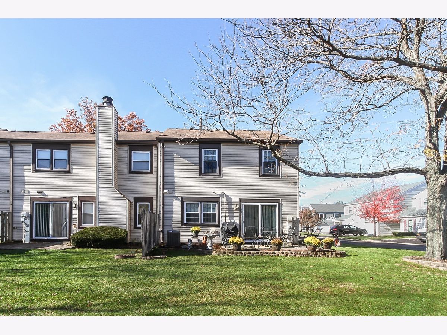
Room Specifics
Total Bedrooms: 3
Bedrooms Above Ground: 3
Bedrooms Below Ground: 0
Dimensions: —
Floor Type: Carpet
Dimensions: —
Floor Type: Carpet
Full Bathrooms: 2
Bathroom Amenities: Double Sink
Bathroom in Basement: —
Rooms: No additional rooms
Basement Description: None
Other Specifics
| 1 | |
| Concrete Perimeter | |
| Asphalt,Concrete | |
| Patio, Porch | |
| Corner Lot,Cul-De-Sac | |
| 2178 | |
| — | |
| — | |
| Wood Laminate Floors, First Floor Laundry, Laundry Hook-Up in Unit, Walk-In Closet(s), Drapes/Blinds, Granite Counters | |
| Range, Microwave, Dishwasher, Refrigerator, Washer, Dryer, Disposal, Stainless Steel Appliance(s), Gas Oven | |
| Not in DB | |
| — | |
| — | |
| Park, Party Room, Sundeck, Pool, Tennis Court(s), Ceiling Fan, Clubhouse, Covered Porch, Patio, Private Laundry Hkup, Underground Utilities | |
| — |
Tax History
| Year | Property Taxes |
|---|---|
| 2020 | $1,875 |
Contact Agent
Nearby Similar Homes
Nearby Sold Comparables
Contact Agent
Listing Provided By
RE/MAX At Home


