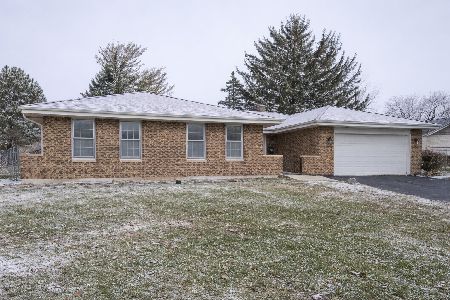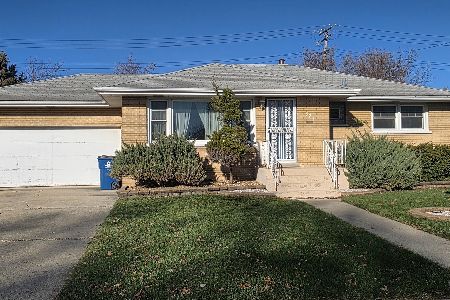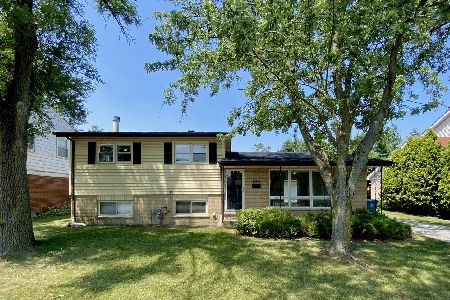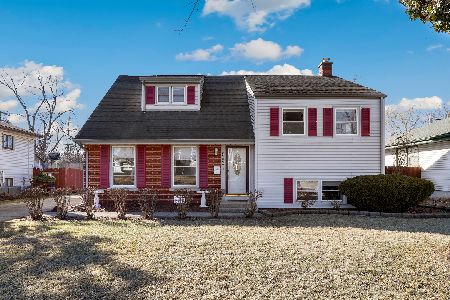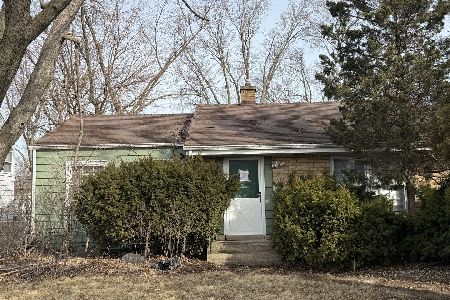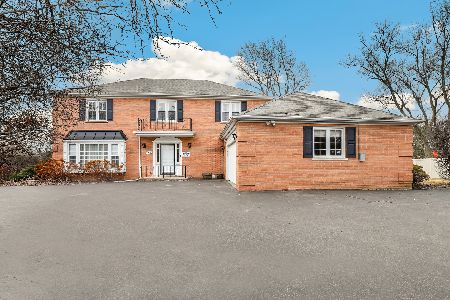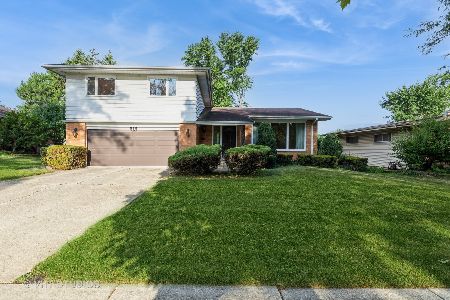812 Thomas Street, Chicago Heights, Illinois 60411
$95,000
|
Sold
|
|
| Status: | Closed |
| Sqft: | 1,500 |
| Cost/Sqft: | $64 |
| Beds: | 3 |
| Baths: | 3 |
| Year Built: | 1964 |
| Property Taxes: | $3,183 |
| Days On Market: | 3194 |
| Lot Size: | 0,20 |
Description
Unique Ranch Bigger Than It Looks! Bright living room with vaulted ceilings and bay window leads to cozy kitchen and breakfast room with stone fireplace and vaulted ceilings. Family room and 4 season sun room additions make this a great home for entertaining and family gatherings! Hardwood floors throughout original house, including three bedrooms. Basement partially finished with rec room, summer kitchen and full bath. Enjoy the large peaceful yard from the covered deck! Double shed provides plenty of additional storage! Close to Schools and Traverse Park!
Property Specifics
| Single Family | |
| — | |
| — | |
| 1964 | |
| — | |
| — | |
| No | |
| 0.2 |
| Cook | |
| — | |
| 0 / Not Applicable | |
| — | |
| — | |
| — | |
| 09648870 | |
| 32183130140000 |
Property History
| DATE: | EVENT: | PRICE: | SOURCE: |
|---|---|---|---|
| 5 Jul, 2017 | Sold | $95,000 | MRED MLS |
| 8 Jun, 2017 | Under contract | $95,900 | MRED MLS |
| 3 Jun, 2017 | Listed for sale | $95,900 | MRED MLS |
Room Specifics
Total Bedrooms: 3
Bedrooms Above Ground: 3
Bedrooms Below Ground: 0
Dimensions: —
Floor Type: —
Dimensions: —
Floor Type: —
Full Bathrooms: 3
Bathroom Amenities: —
Bathroom in Basement: 1
Rooms: —
Basement Description: Partially Finished,Exterior Access
Other Specifics
| 1 | |
| — | |
| Concrete | |
| — | |
| — | |
| 78X113 | |
| — | |
| — | |
| — | |
| — | |
| Not in DB | |
| — | |
| — | |
| — | |
| — |
Tax History
| Year | Property Taxes |
|---|---|
| 2017 | $3,183 |
Contact Agent
Nearby Similar Homes
Nearby Sold Comparables
Contact Agent
Listing Provided By
Keller Williams Preferred Rlty

