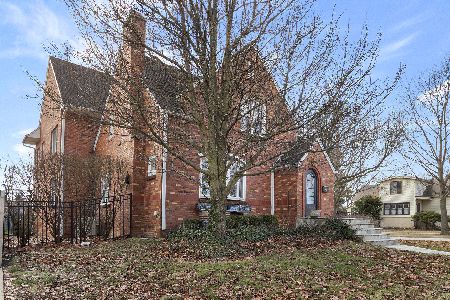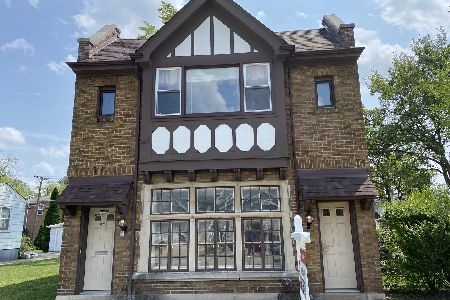812 Webster Lane, Des Plaines, Illinois 60016
$395,000
|
Sold
|
|
| Status: | Closed |
| Sqft: | 1,208 |
| Cost/Sqft: | $310 |
| Beds: | 3 |
| Baths: | 2 |
| Year Built: | 1952 |
| Property Taxes: | $3,954 |
| Days On Market: | 162 |
| Lot Size: | 0,15 |
Description
We have received multiple offers and are requesting your highest and best by 6:00 p.m. on Friday, August 8. Discover this beautiful brick ranch-style home featuring a spacious layout and convenient amenities. The property includes a one-car garage complemented by a double driveway, providing ample parking. Inside, you'll find three comfortable bedrooms and 1.1 bathrooms, all with gorgeous hardwood floors that add warmth and charm. The living room is perfect for relaxing or entertaining, complete with a cozy wood-burning fireplace and hardwood flooring. The kitchen is nicely designed , offering a functional space for meal prep and gatherings. The full basement is partly finished and ideal for entertainment or additional living space. Enjoy outdoor living in the fenced backyard, perfect for outdoor activities and privacy. Located close to downtown Des Plaines, you'll have easy access to restaurants, shopping, and the Metra station, making commuting a breeze. Don't miss the opportunity to make this lovely home yours!
Property Specifics
| Single Family | |
| — | |
| — | |
| 1952 | |
| — | |
| Ranch | |
| No | |
| 0.15 |
| Cook | |
| — | |
| — / Not Applicable | |
| — | |
| — | |
| — | |
| 12426934 | |
| 09201010490000 |
Nearby Schools
| NAME: | DISTRICT: | DISTANCE: | |
|---|---|---|---|
|
Grade School
Forest Elementary School |
62 | — | |
|
Middle School
Algonquin Middle School |
62 | Not in DB | |
|
High School
Maine West High School |
207 | Not in DB | |
Property History
| DATE: | EVENT: | PRICE: | SOURCE: |
|---|---|---|---|
| 8 Sep, 2025 | Sold | $395,000 | MRED MLS |
| 10 Aug, 2025 | Under contract | $375,000 | MRED MLS |
| 6 Aug, 2025 | Listed for sale | $375,000 | MRED MLS |
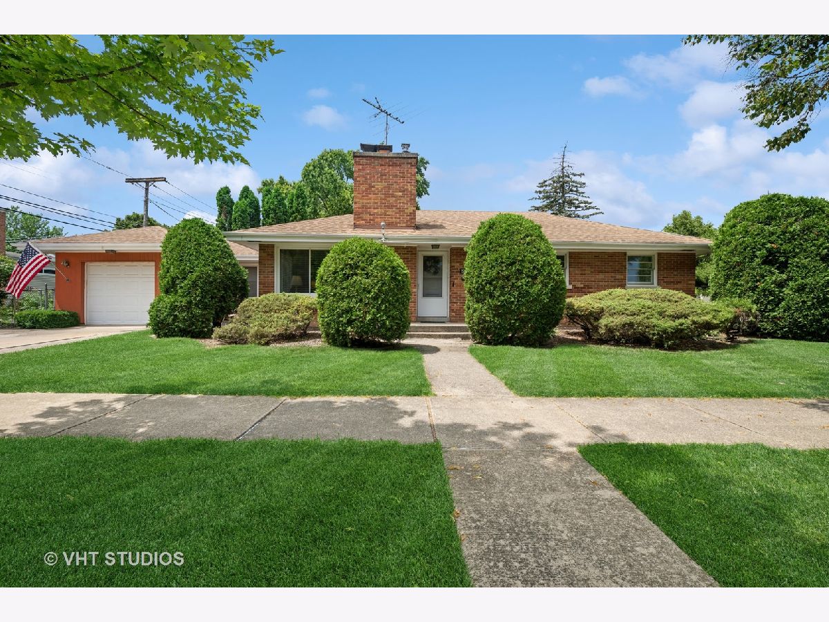














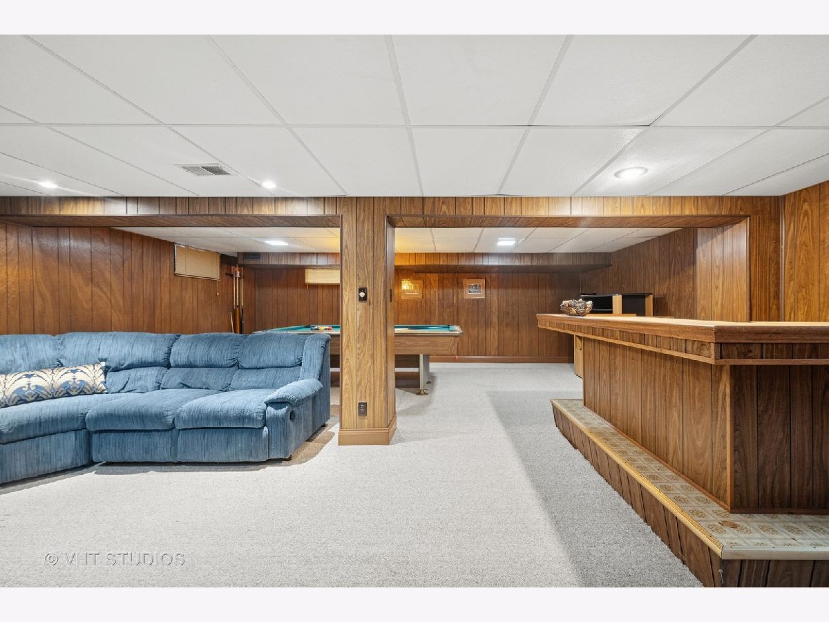
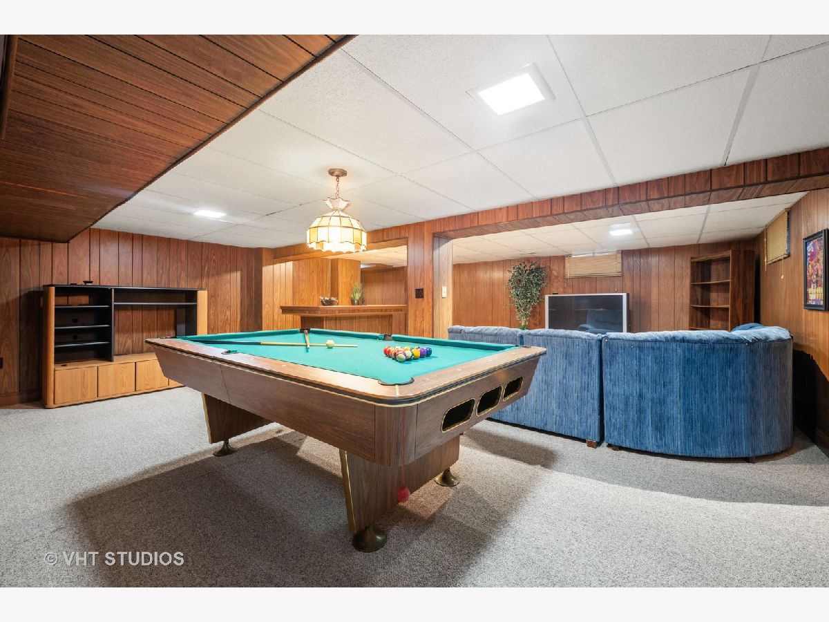
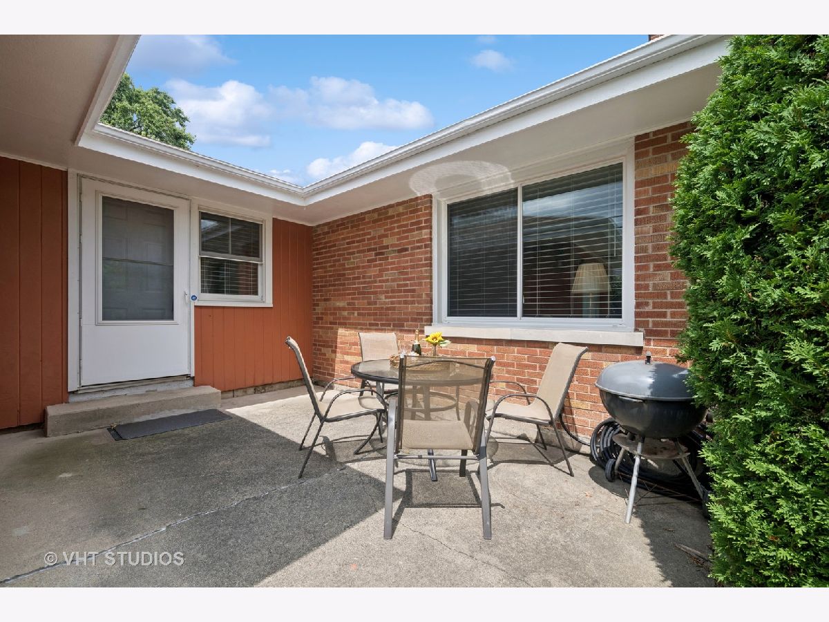
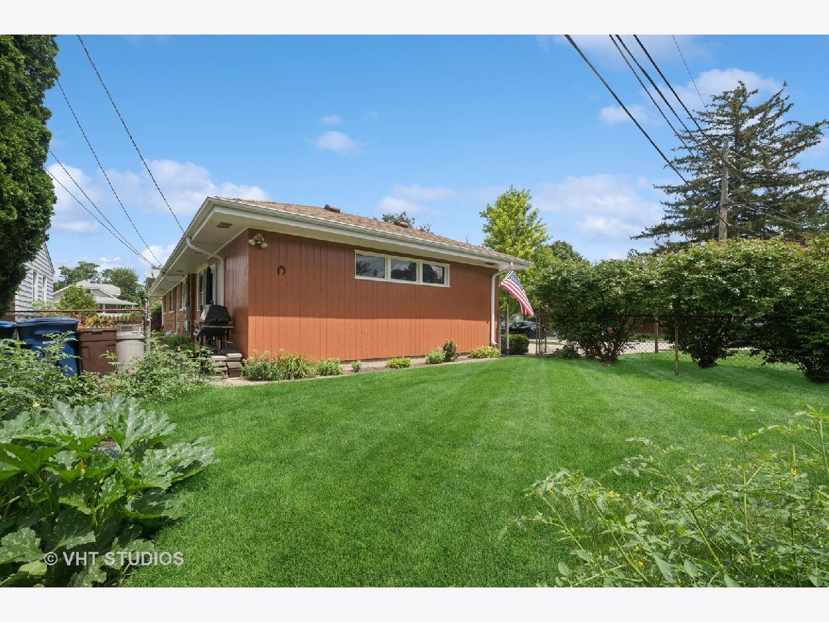
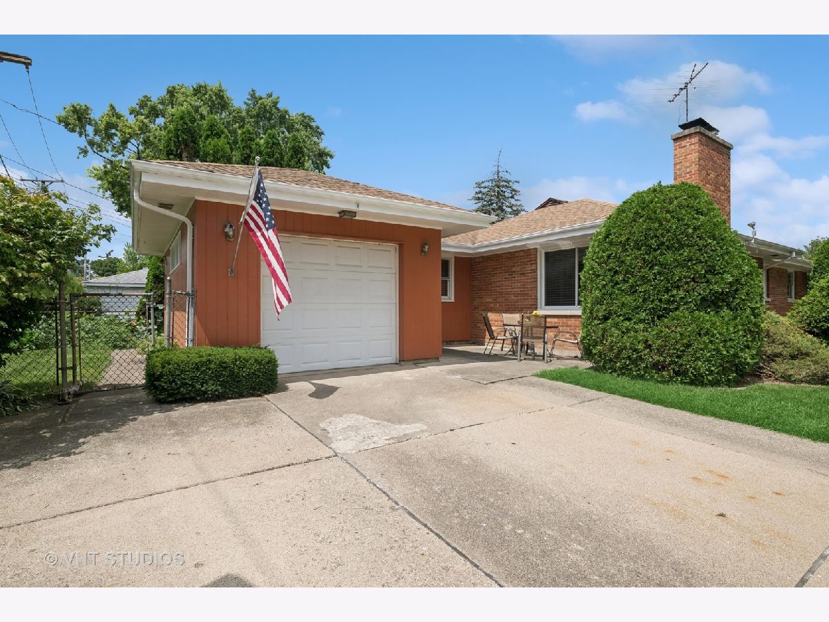
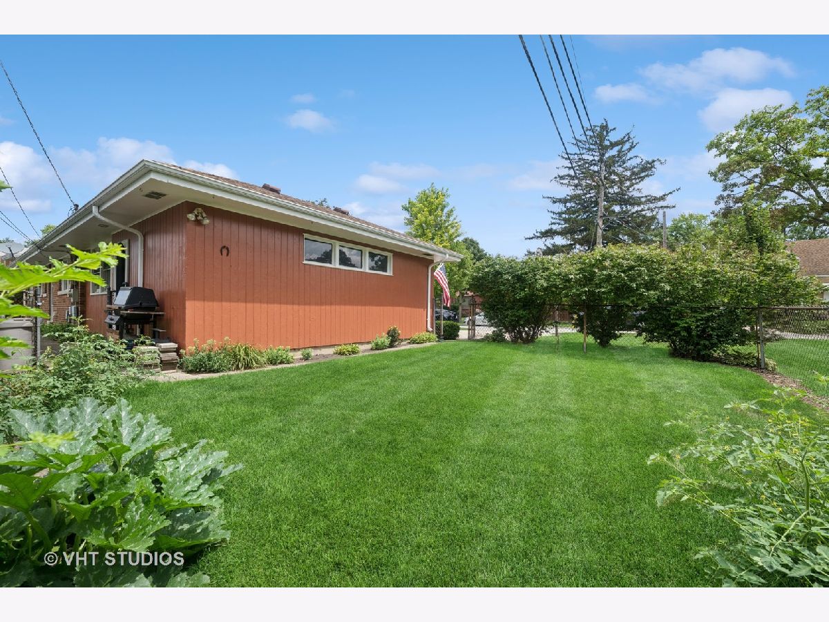
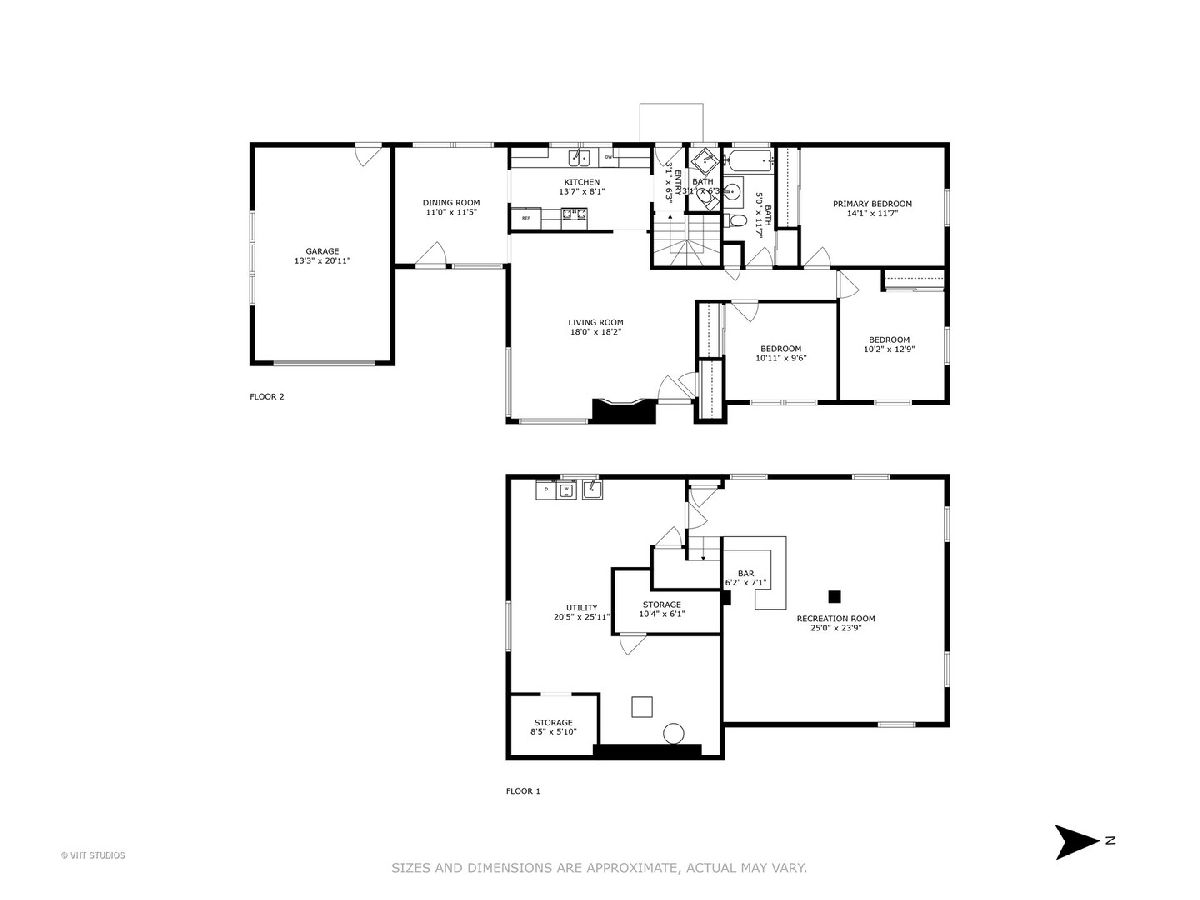
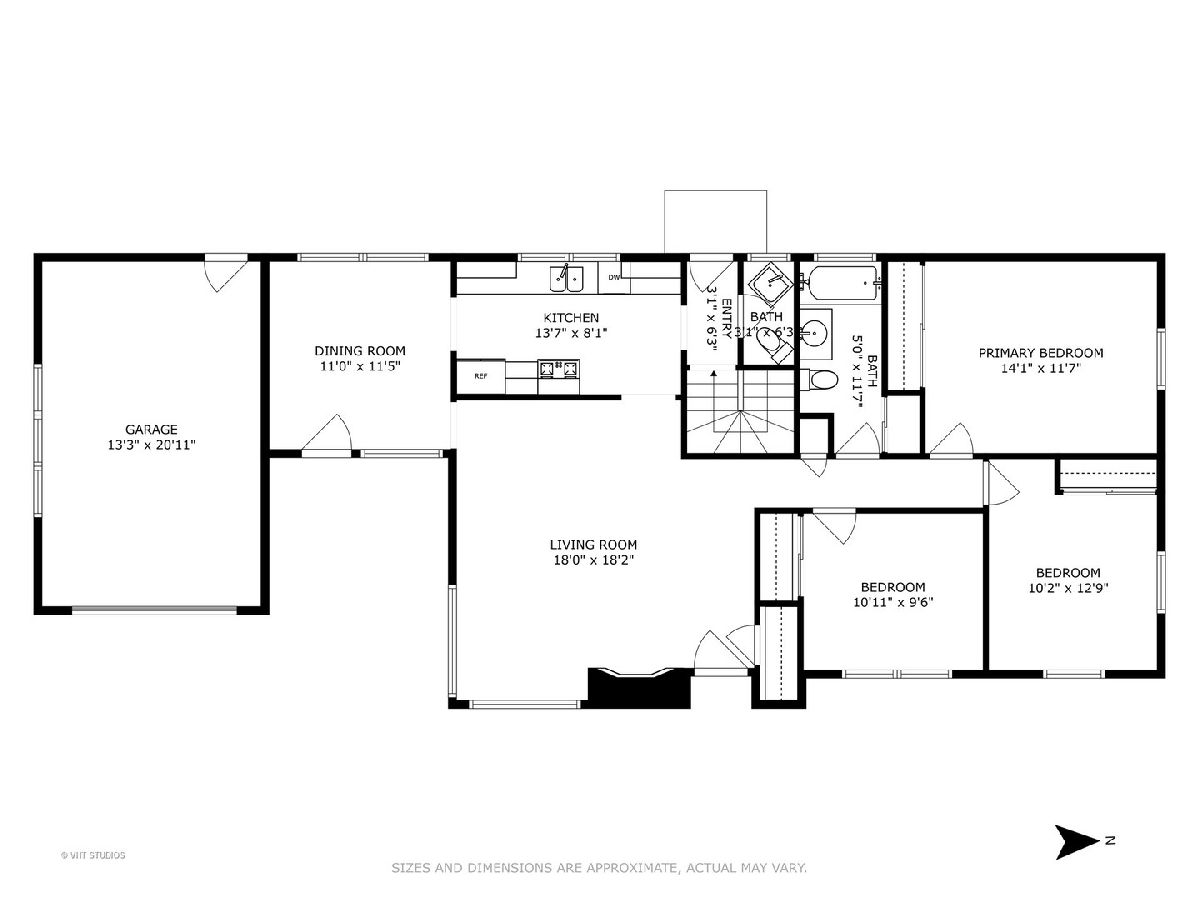
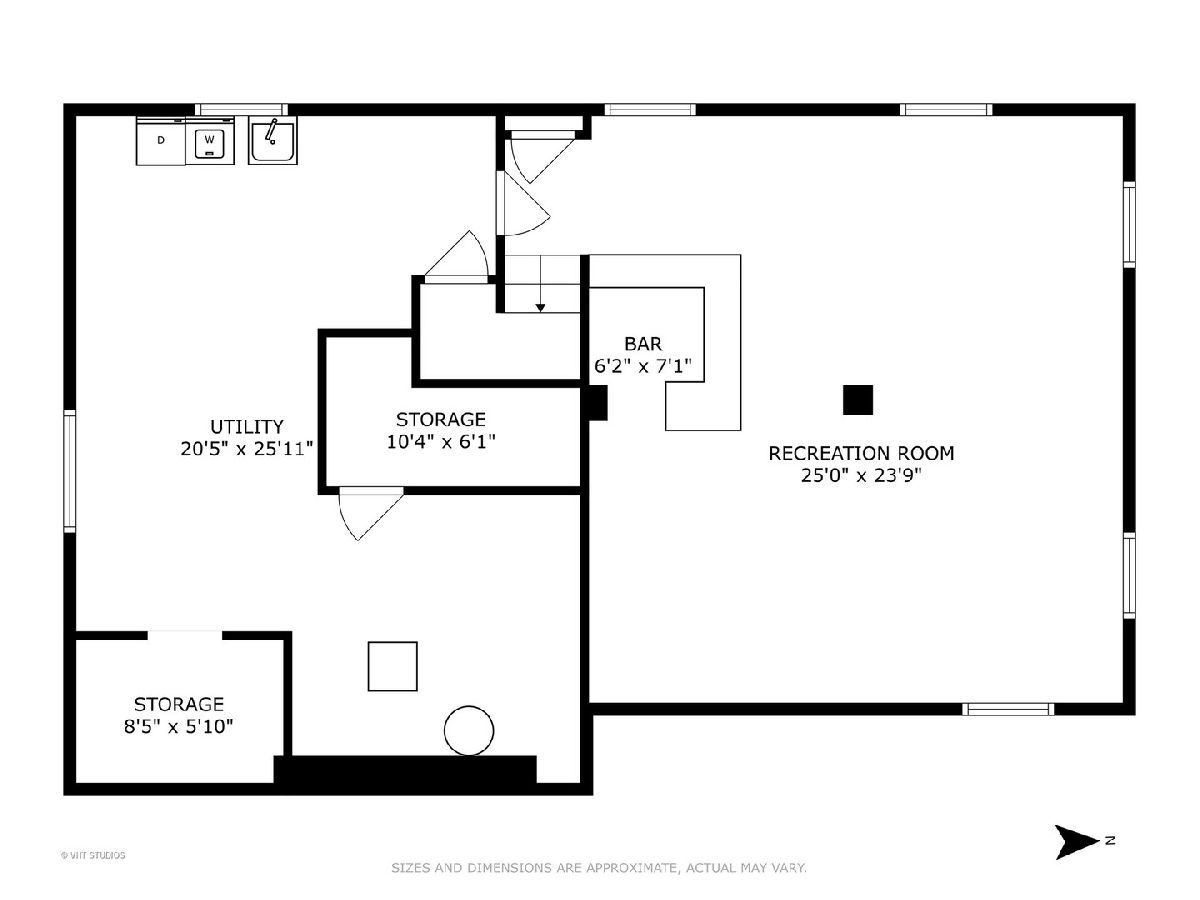
Room Specifics
Total Bedrooms: 3
Bedrooms Above Ground: 3
Bedrooms Below Ground: 0
Dimensions: —
Floor Type: —
Dimensions: —
Floor Type: —
Full Bathrooms: 2
Bathroom Amenities: —
Bathroom in Basement: 0
Rooms: —
Basement Description: —
Other Specifics
| 1 | |
| — | |
| — | |
| — | |
| — | |
| 110 x 61 | |
| — | |
| — | |
| — | |
| — | |
| Not in DB | |
| — | |
| — | |
| — | |
| — |
Tax History
| Year | Property Taxes |
|---|---|
| 2025 | $3,954 |
Contact Agent
Nearby Similar Homes
Nearby Sold Comparables
Contact Agent
Listing Provided By
Baird & Warner



