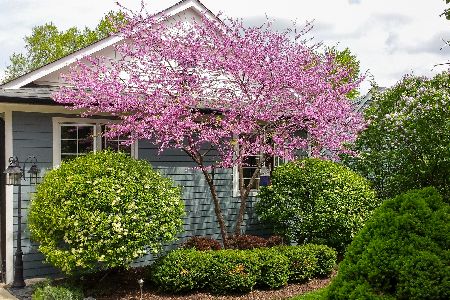812 Western Avenue, Glen Ellyn, Illinois 60137
$215,000
|
Sold
|
|
| Status: | Closed |
| Sqft: | 962 |
| Cost/Sqft: | $229 |
| Beds: | 2 |
| Baths: | 1 |
| Year Built: | 1923 |
| Property Taxes: | $5,569 |
| Days On Market: | 3571 |
| Lot Size: | 0,31 |
Description
AFFORDABLE & ADORABLE HOME in town Glen Ellyn! Perfect for first-time buyers or down-sizers! All of the major costs have been taken care of for you: NEW roof, plumbing, electrical, stainless steel appliances along with kitchen remodel. Current owners finished entire basement with 2 bedrooms, family room, office nook and laundry. Waterproofed walls with a LIFETIME warranty could be removed for a huge family room if desired. The sprawling fenced yard is ready for barbecues and outdoor play. One mile from beautiful downtown Glen Ellyn/Metra stop, shopping and dining. Endless opportunities to build on up, the side or out the back of this charming bungalow as well as add a 2-3 car garage. RARE OPPORTUNITY for buyers looking to move to highly desirable Glen Ellyn school district and maximize their budget for future investment! Hurry and move into your new home by the start of the next school year!
Property Specifics
| Single Family | |
| — | |
| Bungalow | |
| 1923 | |
| Full | |
| BUNGALOW | |
| No | |
| 0.31 |
| Du Page | |
| — | |
| 0 / Not Applicable | |
| None | |
| Lake Michigan | |
| Public Sewer | |
| 09192010 | |
| 0503411016 |
Nearby Schools
| NAME: | DISTRICT: | DISTANCE: | |
|---|---|---|---|
|
Grade School
Churchill Elementary School |
41 | — | |
|
Middle School
Hadley Junior High School |
41 | Not in DB | |
|
High School
Glenbard West High School |
87 | Not in DB | |
Property History
| DATE: | EVENT: | PRICE: | SOURCE: |
|---|---|---|---|
| 1 Jun, 2009 | Sold | $230,000 | MRED MLS |
| 24 Apr, 2009 | Under contract | $230,000 | MRED MLS |
| — | Last price change | $237,500 | MRED MLS |
| 1 May, 2008 | Listed for sale | $284,500 | MRED MLS |
| 23 Jun, 2016 | Sold | $215,000 | MRED MLS |
| 28 Apr, 2016 | Under contract | $219,900 | MRED MLS |
| 10 Apr, 2016 | Listed for sale | $219,900 | MRED MLS |
Room Specifics
Total Bedrooms: 4
Bedrooms Above Ground: 2
Bedrooms Below Ground: 2
Dimensions: —
Floor Type: Hardwood
Dimensions: —
Floor Type: Carpet
Dimensions: —
Floor Type: Carpet
Full Bathrooms: 1
Bathroom Amenities: —
Bathroom in Basement: 0
Rooms: Enclosed Porch
Basement Description: Finished,Exterior Access
Other Specifics
| — | |
| Block | |
| Asphalt | |
| Deck, Porch, Storms/Screens | |
| Fenced Yard | |
| 75 X 180 | |
| Unfinished | |
| None | |
| Hardwood Floors, First Floor Bedroom, First Floor Full Bath | |
| Double Oven, Range, Microwave, Dishwasher, Refrigerator, Washer, Dryer, Disposal, Stainless Steel Appliance(s) | |
| Not in DB | |
| Sidewalks, Street Lights, Street Paved | |
| — | |
| — | |
| — |
Tax History
| Year | Property Taxes |
|---|---|
| 2009 | $4,847 |
| 2016 | $5,569 |
Contact Agent
Nearby Similar Homes
Nearby Sold Comparables
Contact Agent
Listing Provided By
Keller Williams Premiere Properties









