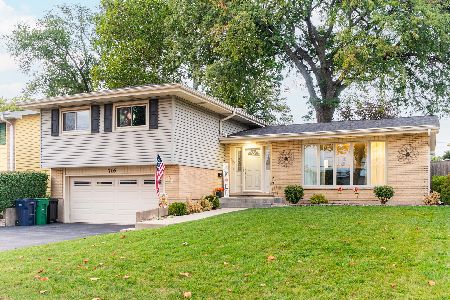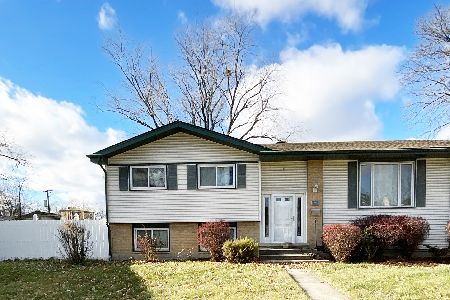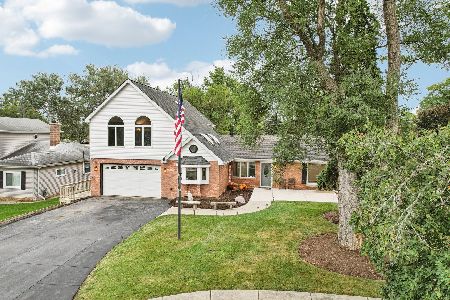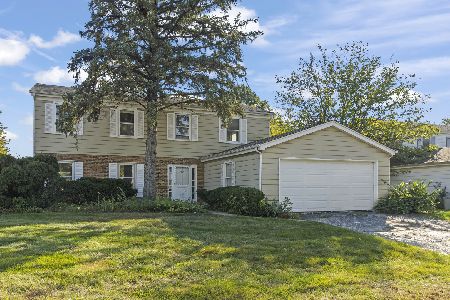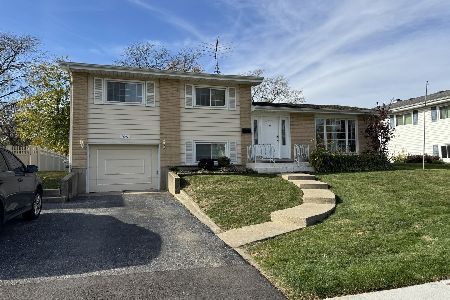812 Wilson Avenue, Lombard, Illinois 60148
$368,000
|
Sold
|
|
| Status: | Closed |
| Sqft: | 2,478 |
| Cost/Sqft: | $153 |
| Beds: | 4 |
| Baths: | 4 |
| Year Built: | 1962 |
| Property Taxes: | $9,016 |
| Days On Market: | 2194 |
| Lot Size: | 0,00 |
Description
2478 square feet of perfection! Perfect for related living! This split level is much larger than it looks from the outside. There is a large addition on the back. The addition includes a first-floor family room, a sunroom and a basement below. The basement has a recreation room, huge workshop and a 2nd utility. There is zoned heat and air. In-law possibilities here! 3/4 bath is off the original family room which can be used as an office or 5th bedroom. This level is at half-grade and not in the basement. Newly refinished oak floors throughout, remodeled kitchen with many Cherry cabinets and a formal dining room! Note: kitchen size is irregular, includes offset. There is a fenced yard and wrap around deck. This home has it all! 13 month Home Warranty included.
Property Specifics
| Single Family | |
| — | |
| Bi-Level | |
| 1962 | |
| Partial | |
| — | |
| No | |
| — |
| Du Page | |
| Magic Circle | |
| — / Not Applicable | |
| None | |
| Lake Michigan | |
| Public Sewer, Sewer-Storm | |
| 10561428 | |
| 0616109019 |
Nearby Schools
| NAME: | DISTRICT: | DISTANCE: | |
|---|---|---|---|
|
Grade School
Westmore Elementary School |
45 | — | |
|
Middle School
Jackson Middle School |
45 | Not in DB | |
|
High School
Willowbrook High School |
88 | Not in DB | |
Property History
| DATE: | EVENT: | PRICE: | SOURCE: |
|---|---|---|---|
| 2 Aug, 2016 | Sold | $367,000 | MRED MLS |
| 27 Jun, 2016 | Under contract | $384,900 | MRED MLS |
| — | Last price change | $399,900 | MRED MLS |
| 21 Apr, 2016 | Listed for sale | $424,900 | MRED MLS |
| 29 May, 2020 | Sold | $368,000 | MRED MLS |
| 15 Apr, 2020 | Under contract | $379,800 | MRED MLS |
| — | Last price change | $395,000 | MRED MLS |
| 11 Dec, 2019 | Listed for sale | $395,000 | MRED MLS |
Room Specifics
Total Bedrooms: 4
Bedrooms Above Ground: 4
Bedrooms Below Ground: 0
Dimensions: —
Floor Type: Parquet
Dimensions: —
Floor Type: Parquet
Dimensions: —
Floor Type: Parquet
Full Bathrooms: 4
Bathroom Amenities: —
Bathroom in Basement: 0
Rooms: Sun Room,Office,Recreation Room,Pantry
Basement Description: Partially Finished
Other Specifics
| 2 | |
| Concrete Perimeter | |
| — | |
| Deck, Storms/Screens | |
| Fenced Yard | |
| 61X199 | |
| — | |
| Full | |
| Skylight(s), Hardwood Floors, Wood Laminate Floors, First Floor Bedroom, In-Law Arrangement, First Floor Laundry, First Floor Full Bath, Walk-In Closet(s) | |
| Range, Microwave, Dishwasher, Refrigerator | |
| Not in DB | |
| Curbs, Sidewalks, Street Lights, Street Paved | |
| — | |
| — | |
| — |
Tax History
| Year | Property Taxes |
|---|---|
| 2016 | $8,326 |
| 2020 | $9,016 |
Contact Agent
Nearby Similar Homes
Nearby Sold Comparables
Contact Agent
Listing Provided By
RE/MAX Achievers

