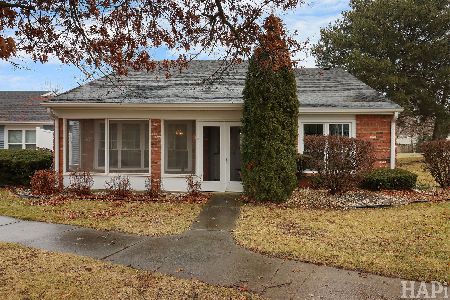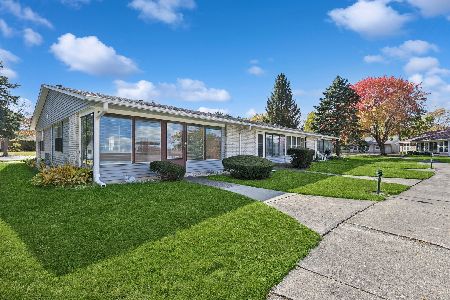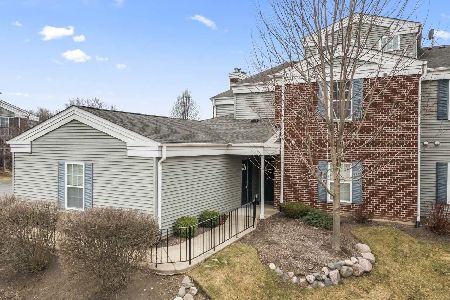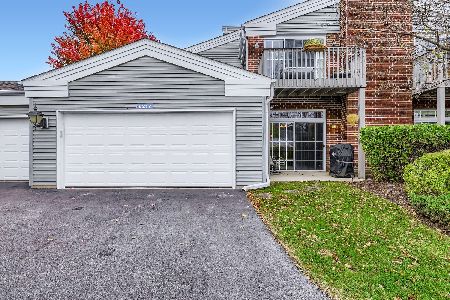8120 Honeysuckle Court, Fox Lake, Illinois 60020
$177,900
|
Sold
|
|
| Status: | Closed |
| Sqft: | 1,558 |
| Cost/Sqft: | $115 |
| Beds: | 2 |
| Baths: | 2 |
| Year Built: | 2006 |
| Property Taxes: | $4,627 |
| Days On Market: | 1705 |
| Lot Size: | 0,00 |
Description
Enjoy resort style living in this beautifully updated, spacious, end unit located in a peaceful waterfront complex on Chain O Lakes! NEW (2021): Paint and carpet throughout; Kitchen granite counters, sink, faucet, stove, microwave and dishwasher; floors in kitchen and baths; Light fixtures and door hardware throughout. Both Bedrooms with Ensuite baths and walk-in closets, loft for additional living space, balcony, attached 2 car garage, washer and dryer in unit, etc. Nothing to do but move-in! Hurry to see it before is gone!
Property Specifics
| Condos/Townhomes | |
| 2 | |
| — | |
| 2006 | |
| None | |
| — | |
| No | |
| — |
| Lake | |
| Reva Bay | |
| 220 / Monthly | |
| Insurance,Exterior Maintenance,Lawn Care,Snow Removal | |
| Public | |
| Public Sewer | |
| 11100673 | |
| 01273020960000 |
Nearby Schools
| NAME: | DISTRICT: | DISTANCE: | |
|---|---|---|---|
|
Grade School
Lotus School |
114 | — | |
|
Middle School
Stanton School |
114 | Not in DB | |
|
High School
Grant Community High School |
124 | Not in DB | |
Property History
| DATE: | EVENT: | PRICE: | SOURCE: |
|---|---|---|---|
| 2 Sep, 2021 | Sold | $177,900 | MRED MLS |
| 5 Aug, 2021 | Under contract | $179,900 | MRED MLS |
| — | Last price change | $184,900 | MRED MLS |
| 26 May, 2021 | Listed for sale | $189,900 | MRED MLS |
| 26 Apr, 2024 | Sold | $232,000 | MRED MLS |
| 11 Mar, 2024 | Under contract | $225,000 | MRED MLS |
| 6 Mar, 2024 | Listed for sale | $225,000 | MRED MLS |
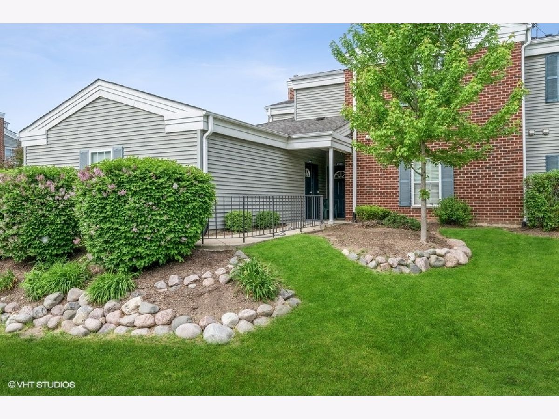
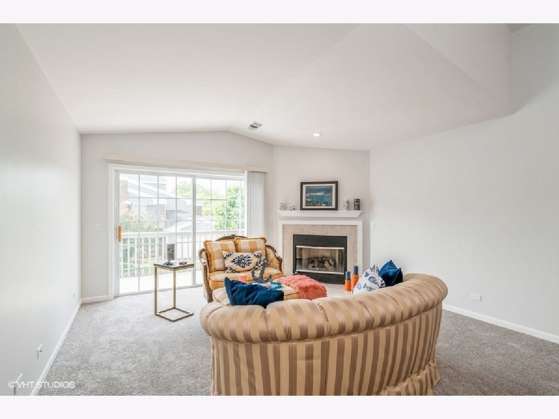
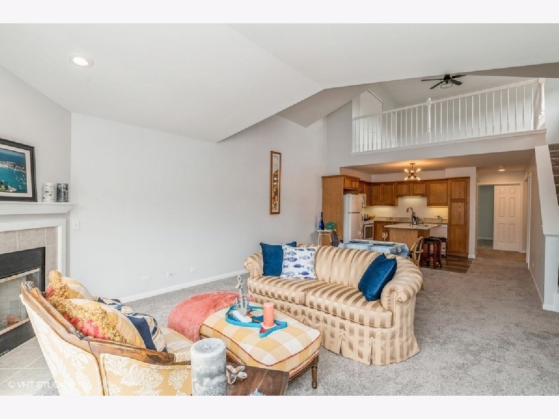
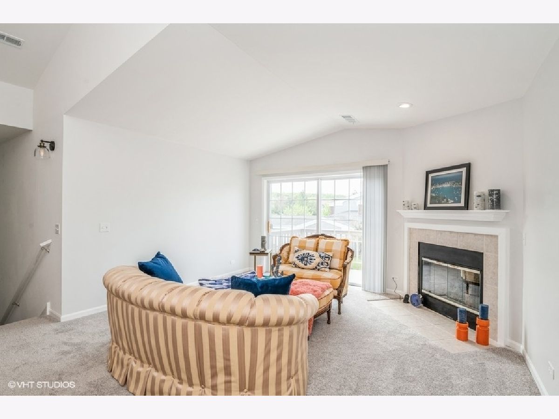
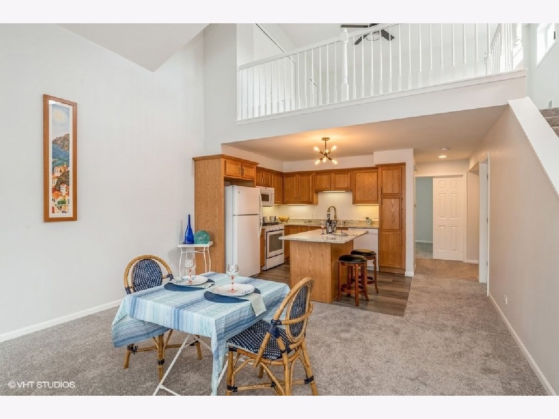
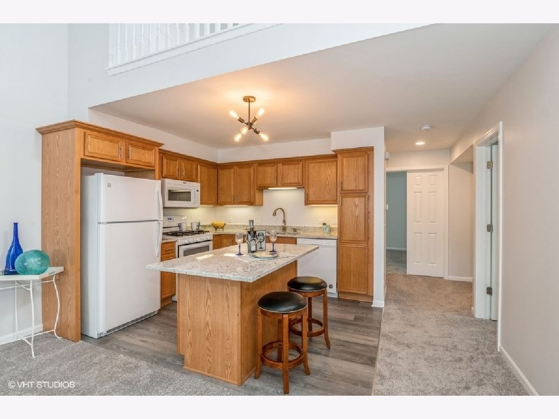
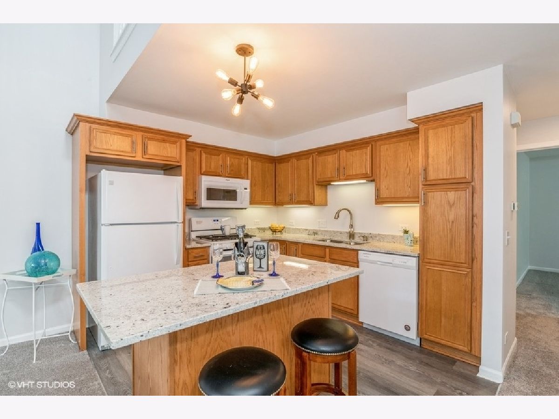
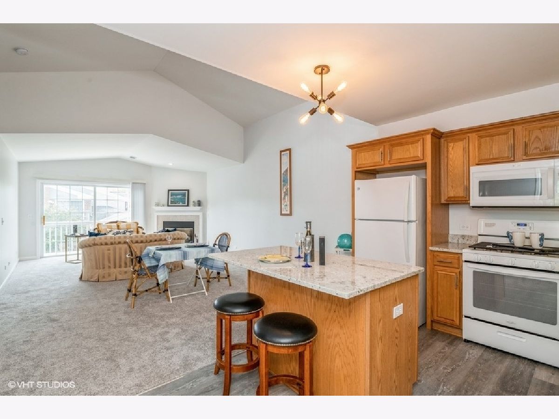
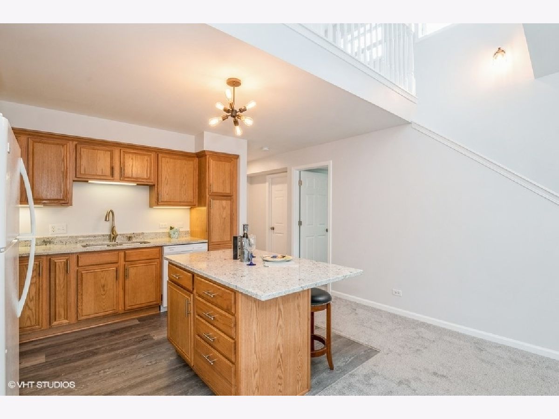
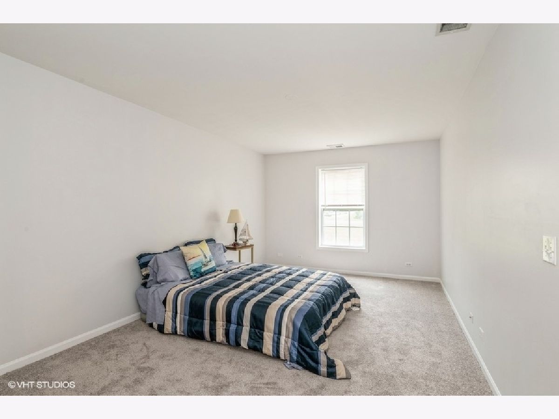
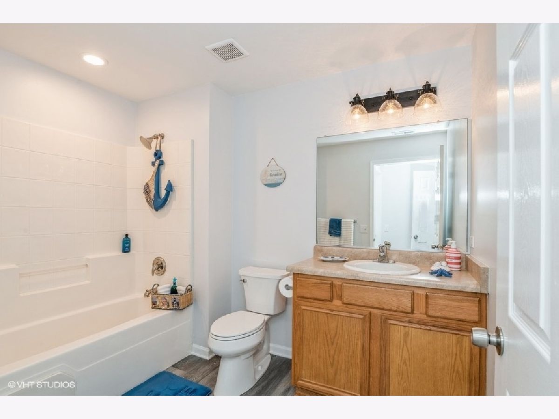
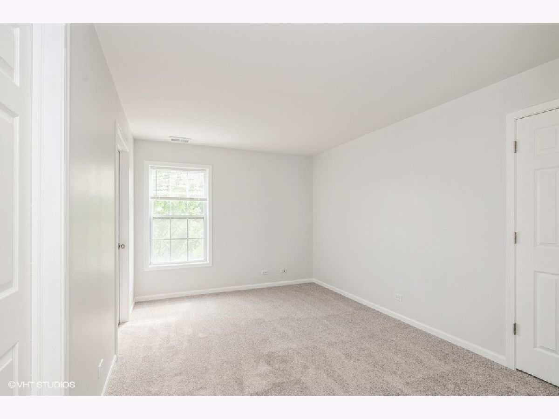
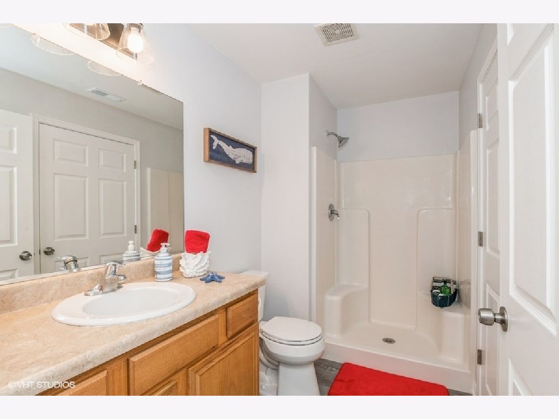
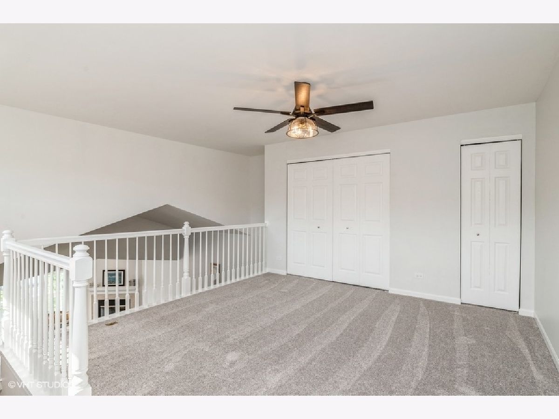
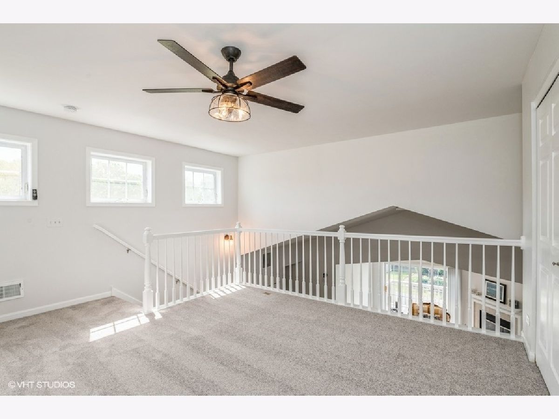
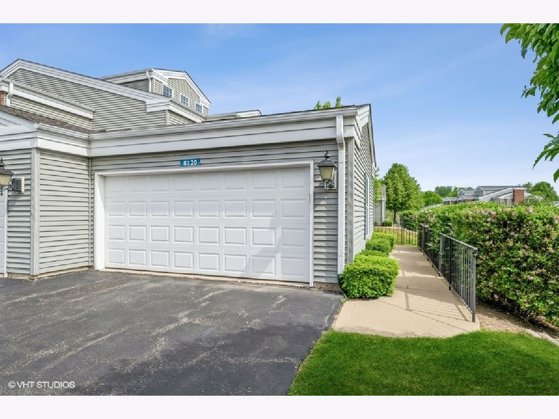
Room Specifics
Total Bedrooms: 2
Bedrooms Above Ground: 2
Bedrooms Below Ground: 0
Dimensions: —
Floor Type: Carpet
Full Bathrooms: 2
Bathroom Amenities: Whirlpool
Bathroom in Basement: 0
Rooms: Loft
Basement Description: Slab
Other Specifics
| 2 | |
| — | |
| Asphalt | |
| Balcony, End Unit | |
| Landscaped,Lake Access | |
| COMMON | |
| — | |
| Full | |
| Vaulted/Cathedral Ceilings, Laundry Hook-Up in Unit, Walk-In Closet(s), Open Floorplan, Dining Combo, Granite Counters, Some Wall-To-Wall Cp | |
| Range, Microwave, Dishwasher, Refrigerator, Washer, Dryer | |
| Not in DB | |
| — | |
| — | |
| — | |
| Gas Log |
Tax History
| Year | Property Taxes |
|---|---|
| 2021 | $4,627 |
| 2024 | $5,119 |
Contact Agent
Nearby Similar Homes
Nearby Sold Comparables
Contact Agent
Listing Provided By
RE/MAX Showcase

