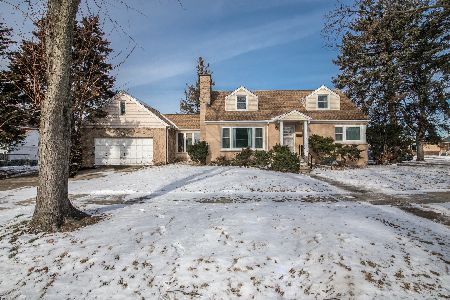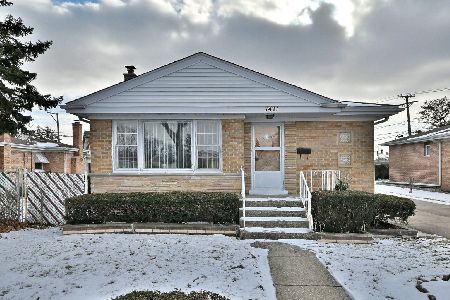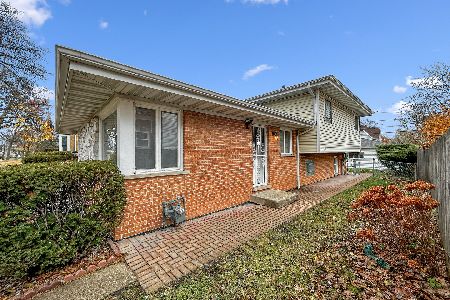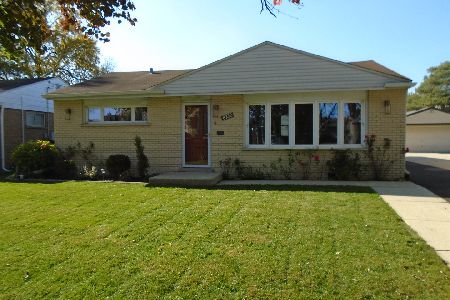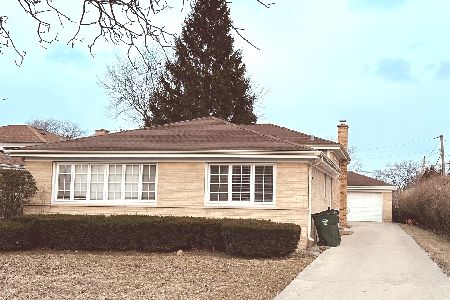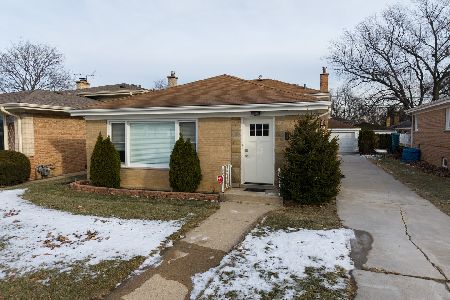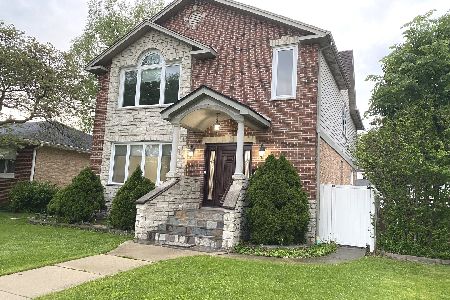8120 Oketo Avenue, Niles, Illinois 60714
$365,000
|
Sold
|
|
| Status: | Closed |
| Sqft: | 0 |
| Cost/Sqft: | — |
| Beds: | 3 |
| Baths: | 2 |
| Year Built: | 1969 |
| Property Taxes: | $6,577 |
| Days On Market: | 2176 |
| Lot Size: | 0,17 |
Description
Beautifully renovated solid brick ranch on a 60' lot. Gorgeous kitchen with custom cabinets, SS appliances, and island. Large brand new full bath. Formal dining room, fits table with 12 chairs. Very open layout, perfect for entertaining. All hardwood floors on main level, beautiful woodwork throughout. Recently finished basement with above ground windows, additional bedroom, laundry room, full brand new bath, decorative fireplace and wet bar, and brand new carpet. Oversized family room, and lots of storage. Home offers new windows, roof, updated electrical, new A/C, cement driveway to 2.5 car garage, patio, sound system for the inside and outside, alarm system, fenced in back yard and much more. Wonderful location, near schools, parks, church and public transportation. Grennan Heights park preschool, This is a perfect 10 home. Bring all of your fussiest buyers!
Property Specifics
| Single Family | |
| — | |
| Ranch | |
| 1969 | |
| Full | |
| — | |
| No | |
| 0.17 |
| Cook | |
| — | |
| 0 / Not Applicable | |
| None | |
| Lake Michigan | |
| Public Sewer | |
| 10668652 | |
| 09244130480000 |
Nearby Schools
| NAME: | DISTRICT: | DISTANCE: | |
|---|---|---|---|
|
Grade School
Nelson Elementary School |
63 | — | |
|
Middle School
Gemini Junior High School |
63 | Not in DB | |
|
High School
Maine East High School |
207 | Not in DB | |
Property History
| DATE: | EVENT: | PRICE: | SOURCE: |
|---|---|---|---|
| 24 Jan, 2012 | Sold | $185,000 | MRED MLS |
| 14 Dec, 2011 | Under contract | $218,000 | MRED MLS |
| — | Last price change | $236,000 | MRED MLS |
| 24 Oct, 2011 | Listed for sale | $236,000 | MRED MLS |
| 14 Apr, 2020 | Sold | $365,000 | MRED MLS |
| 18 Mar, 2020 | Under contract | $359,900 | MRED MLS |
| 16 Mar, 2020 | Listed for sale | $359,900 | MRED MLS |
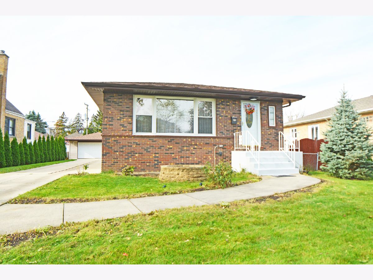
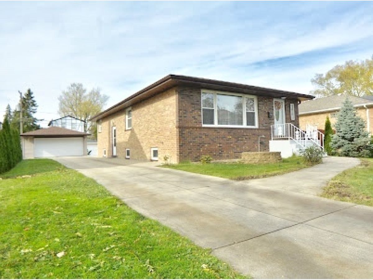
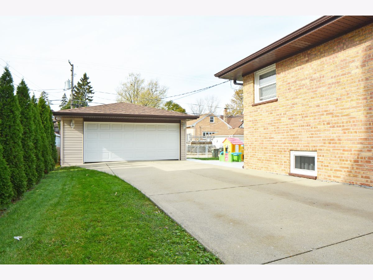
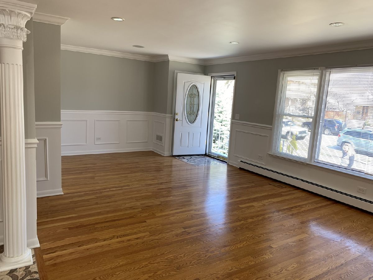
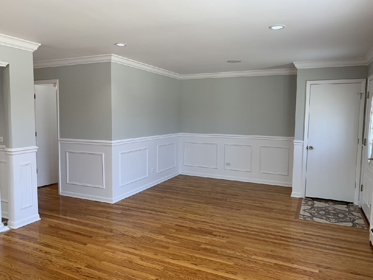
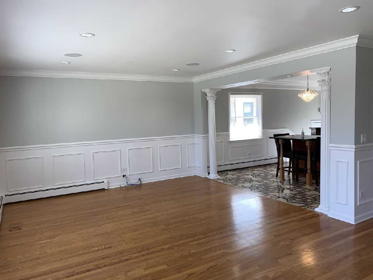
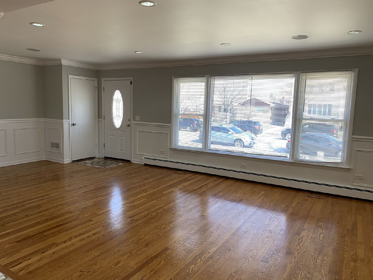
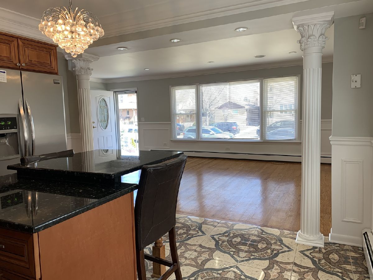
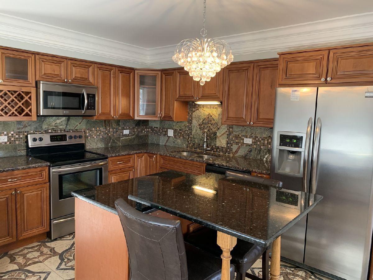
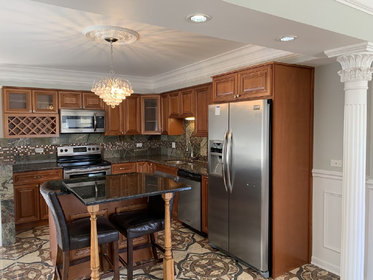
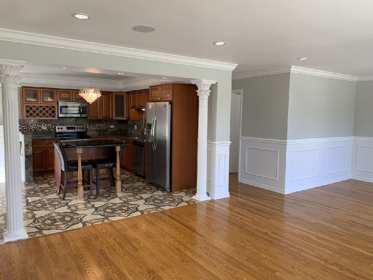
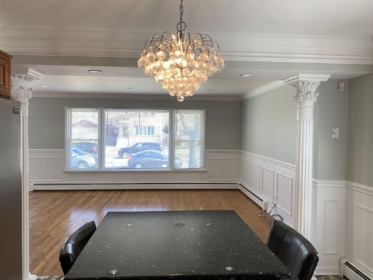
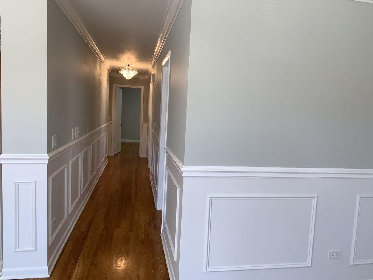
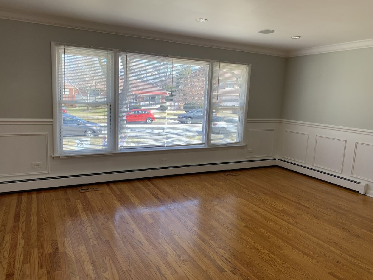
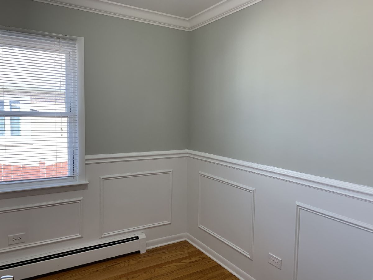
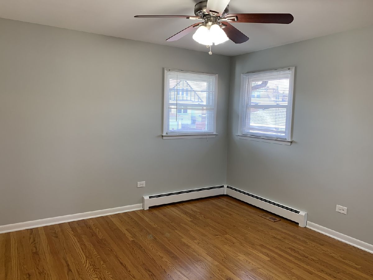
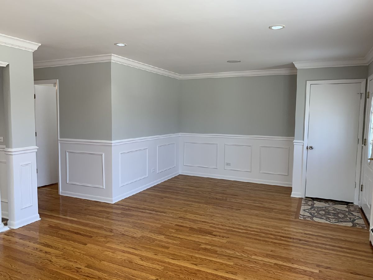
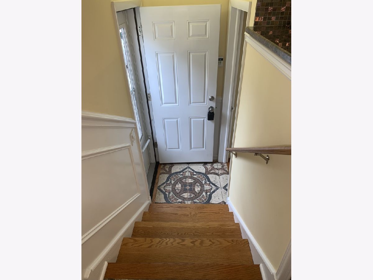
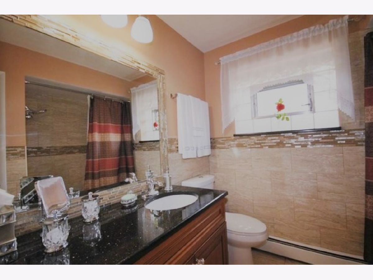
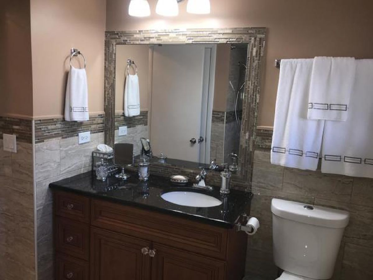
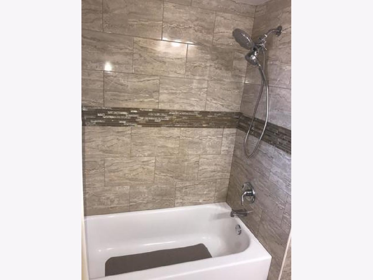
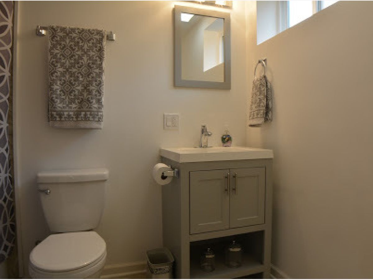
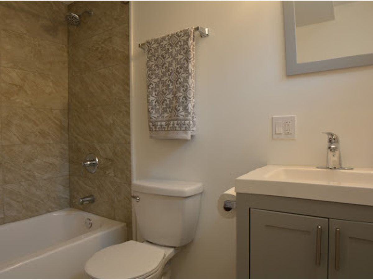
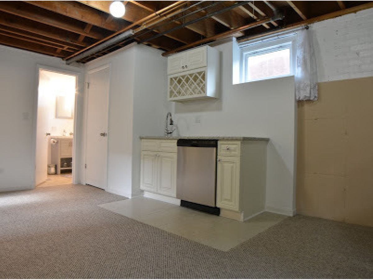
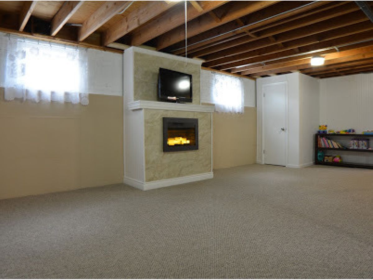
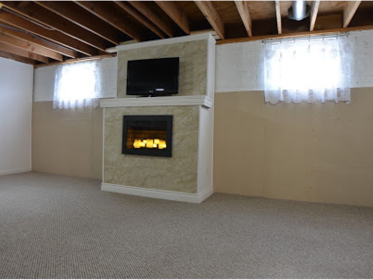
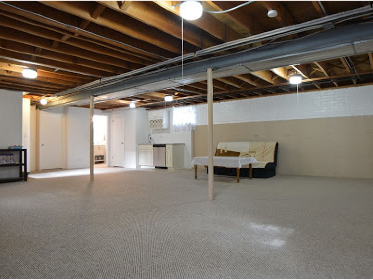
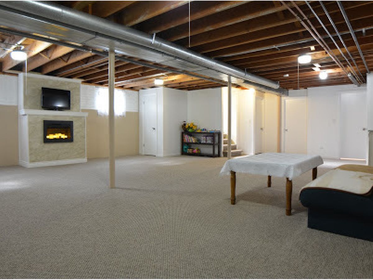
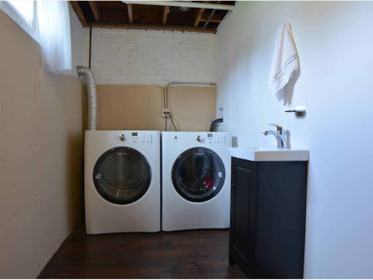
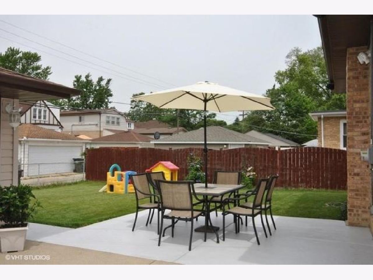
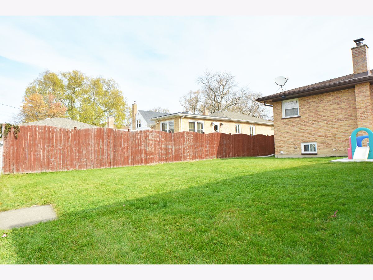
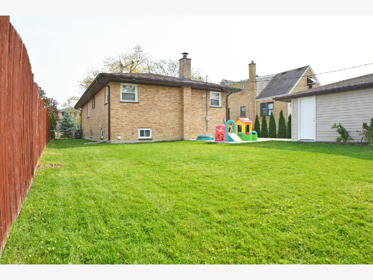
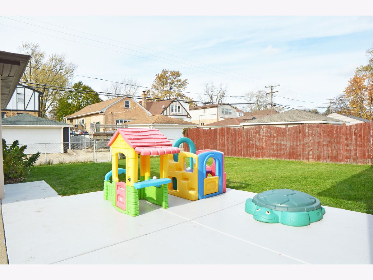
Room Specifics
Total Bedrooms: 4
Bedrooms Above Ground: 3
Bedrooms Below Ground: 1
Dimensions: —
Floor Type: Hardwood
Dimensions: —
Floor Type: Hardwood
Dimensions: —
Floor Type: Wood Laminate
Full Bathrooms: 2
Bathroom Amenities: —
Bathroom in Basement: 1
Rooms: No additional rooms
Basement Description: Finished
Other Specifics
| 2 | |
| Concrete Perimeter | |
| Concrete | |
| Storms/Screens | |
| — | |
| 60 X 125 | |
| — | |
| None | |
| Bar-Wet, Hardwood Floors | |
| Range, Microwave, Dishwasher, Refrigerator, Washer, Dryer | |
| Not in DB | |
| Sidewalks, Street Lights, Street Paved | |
| — | |
| — | |
| Decorative |
Tax History
| Year | Property Taxes |
|---|---|
| 2012 | $5,528 |
| 2020 | $6,577 |
Contact Agent
Nearby Similar Homes
Nearby Sold Comparables
Contact Agent
Listing Provided By
RE/MAX 10

