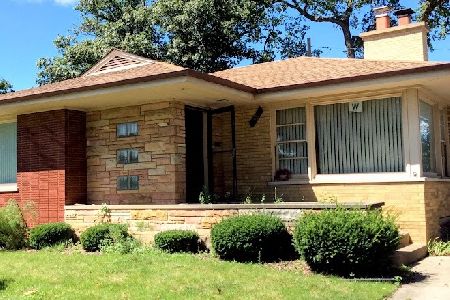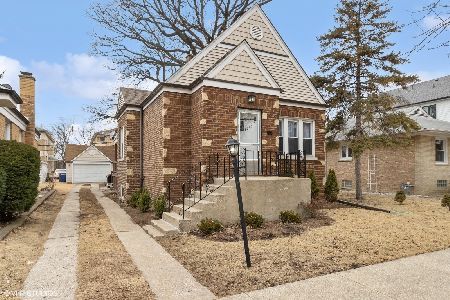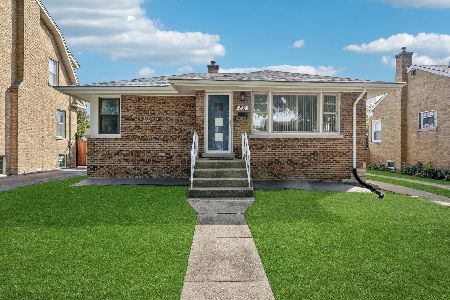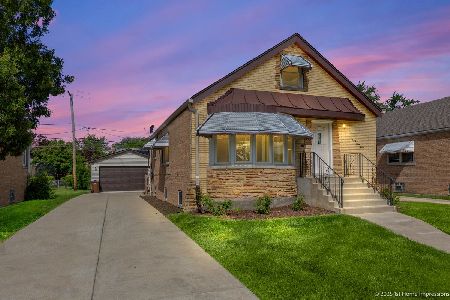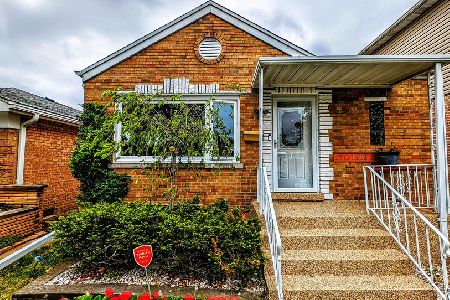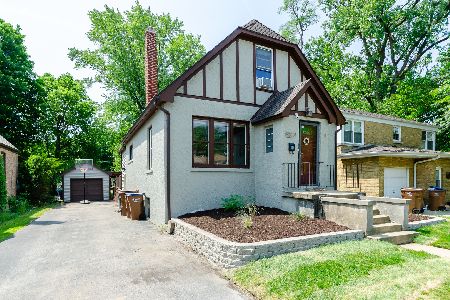8121 26th Street, North Riverside, Illinois 60546
$195,000
|
Sold
|
|
| Status: | Closed |
| Sqft: | 0 |
| Cost/Sqft: | — |
| Beds: | 3 |
| Baths: | 1 |
| Year Built: | 1942 |
| Property Taxes: | $1,963 |
| Days On Market: | 4494 |
| Lot Size: | 0,00 |
Description
Tall red brick spacious family home with an unusually deep lot! 3 bedrooms on the 2nd floor with full bath; hardwood flooring now covered in sage green carpet. Fireplace in the living room, large picture window combined with a dining room. Work in kitchen maybe room for a small table. Sun room off the dining room overlooking the 200+' backyard! Side driveway to 2-1/2 car garage. Full dry unfinished basement. As-is!
Property Specifics
| Single Family | |
| — | |
| Colonial | |
| 1942 | |
| Full | |
| — | |
| No | |
| — |
| Cook | |
| — | |
| 0 / Not Applicable | |
| None | |
| Lake Michigan | |
| Public Sewer | |
| 08403075 | |
| 15264010750000 |
Nearby Schools
| NAME: | DISTRICT: | DISTANCE: | |
|---|---|---|---|
|
Grade School
A F Ames Elementary School |
96 | — | |
|
Middle School
L J Hauser Junior High School |
96 | Not in DB | |
|
High School
Riverside Brookfield Twp Senior |
208 | Not in DB | |
Property History
| DATE: | EVENT: | PRICE: | SOURCE: |
|---|---|---|---|
| 30 Dec, 2014 | Sold | $195,000 | MRED MLS |
| 21 Nov, 2014 | Under contract | $219,000 | MRED MLS |
| — | Last price change | $229,900 | MRED MLS |
| 24 Jul, 2013 | Listed for sale | $264,500 | MRED MLS |
Room Specifics
Total Bedrooms: 3
Bedrooms Above Ground: 3
Bedrooms Below Ground: 0
Dimensions: —
Floor Type: —
Dimensions: —
Floor Type: —
Full Bathrooms: 1
Bathroom Amenities: —
Bathroom in Basement: 0
Rooms: Sun Room
Basement Description: Unfinished,Bathroom Rough-In
Other Specifics
| 2.5 | |
| Concrete Perimeter | |
| Concrete,Side Drive | |
| — | |
| Forest Preserve Adjacent | |
| 44X247 | |
| — | |
| None | |
| Hardwood Floors | |
| — | |
| Not in DB | |
| — | |
| — | |
| — | |
| Wood Burning |
Tax History
| Year | Property Taxes |
|---|---|
| 2014 | $1,963 |
Contact Agent
Nearby Similar Homes
Nearby Sold Comparables
Contact Agent
Listing Provided By
RE/MAX Properties

