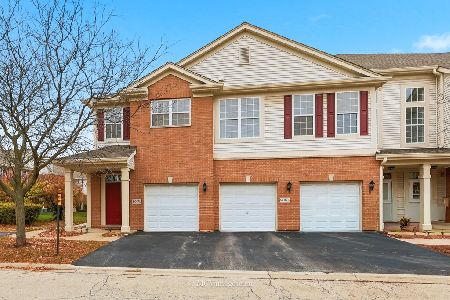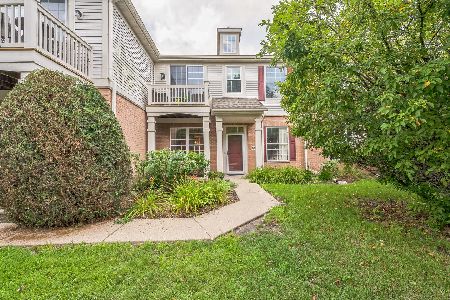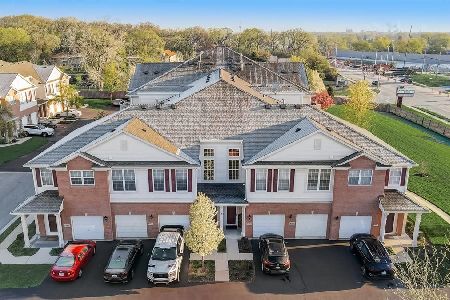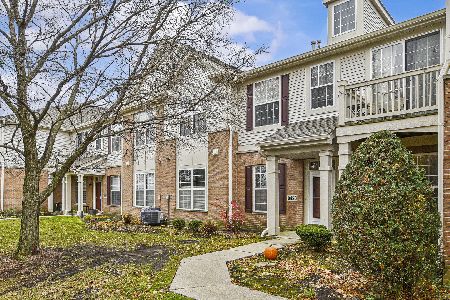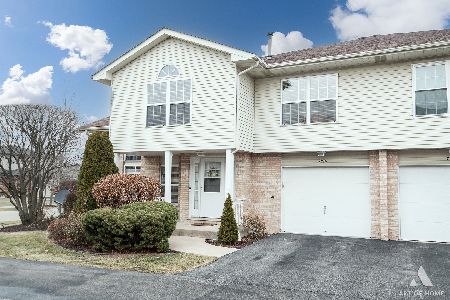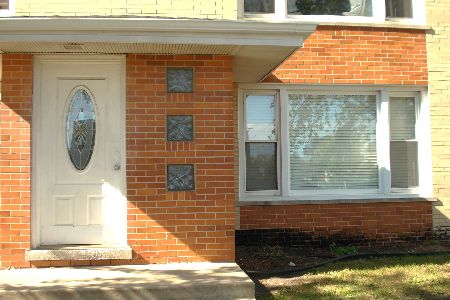8121 Concord Lane, Justice, Illinois 60458
$280,000
|
Sold
|
|
| Status: | Closed |
| Sqft: | 1,400 |
| Cost/Sqft: | $196 |
| Beds: | 2 |
| Baths: | 2 |
| Year Built: | 2004 |
| Property Taxes: | $4,702 |
| Days On Market: | 121 |
| Lot Size: | 0,00 |
Description
Welcome to this exceptional 2 bed, 2 bath condo in the highly desirable Asbury Woods community! Perfectly situated in the heart of the south suburbs, this move-in ready home offers convenient access to I-55 & I-294, scenic parks, and biking trails. Step inside to an open-concept floor plan with 9 ft ceilings, abundant natural light, and a spacious private balcony with serene nature views (grill included). The beautifully remodeled kitchen features elegant charcoal stainless steel appliances, 42" cabinets, a breakfast bar, and a custom built-in wine rack-ideal for entertaining. Additional highlights include: private front & garage entrances, extra-wide staircase making a grand entry, in-unit laundry, master suite with walk-in + double closets & private bath. And the best part - recent updates for peace of mind: brand new A/C (2023), new bedroom carpets (2021), all new low-E, argon filled glass windows & balcony doors (2021) for increased energy efficiency and full kitchen & bathroom remodel (2017). This stylish, meticulously maintained condo combines comfort, function, and modern upgrades-ready for you to move right in. Schedule your showing today-this one won't last!
Property Specifics
| Condos/Townhomes | |
| 2 | |
| — | |
| 2004 | |
| — | |
| — | |
| No | |
| — |
| Cook | |
| Asbury Woods | |
| 363 / Monthly | |
| — | |
| — | |
| — | |
| 12469208 | |
| 18342020211115 |
Nearby Schools
| NAME: | DISTRICT: | DISTANCE: | |
|---|---|---|---|
|
High School
Argo Community High School |
217 | Not in DB | |
Property History
| DATE: | EVENT: | PRICE: | SOURCE: |
|---|---|---|---|
| 9 Oct, 2025 | Sold | $280,000 | MRED MLS |
| 16 Sep, 2025 | Under contract | $274,900 | MRED MLS |
| 16 Sep, 2025 | Listed for sale | $274,900 | MRED MLS |
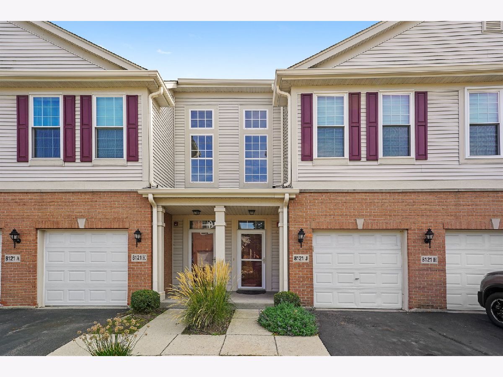
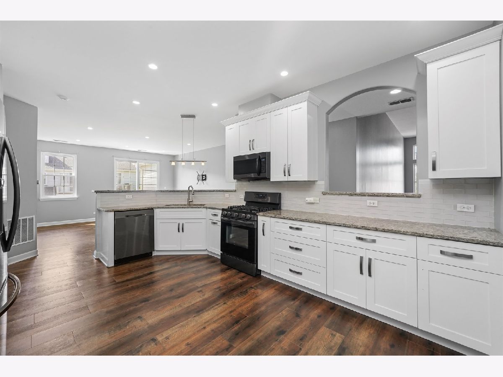
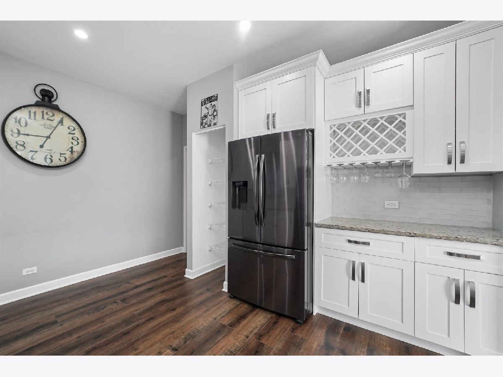
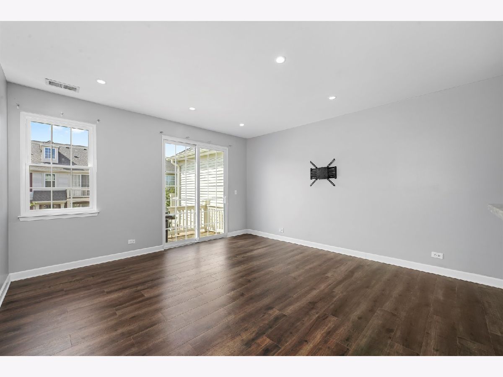
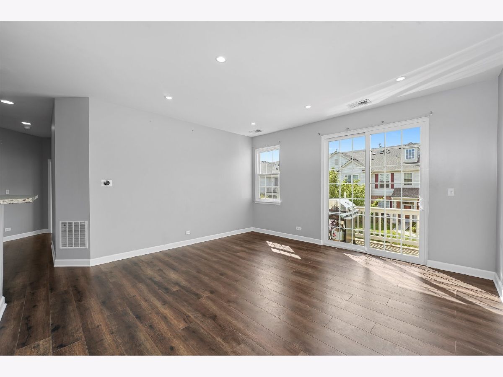
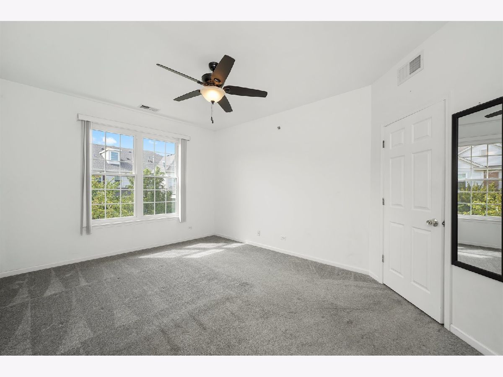
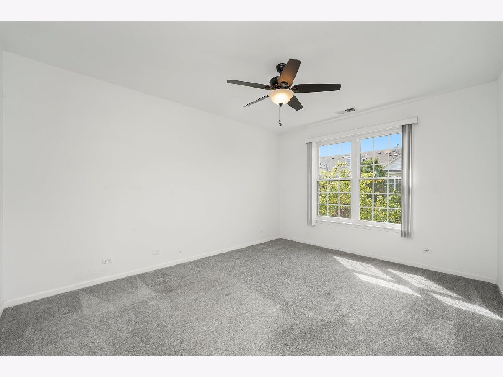
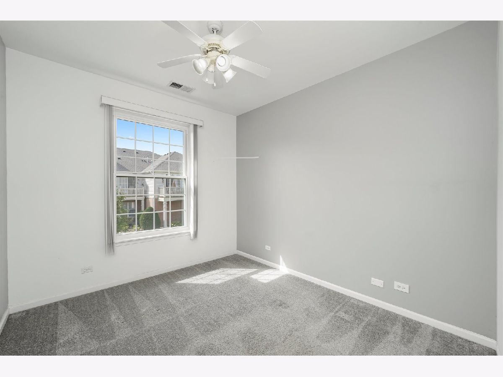
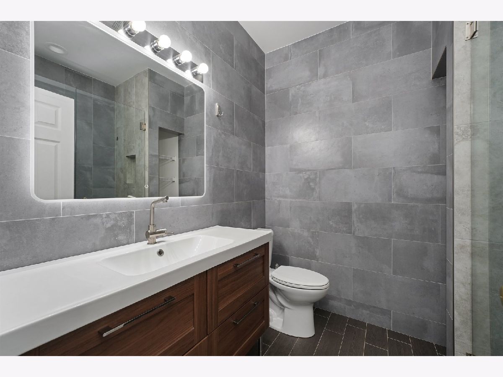
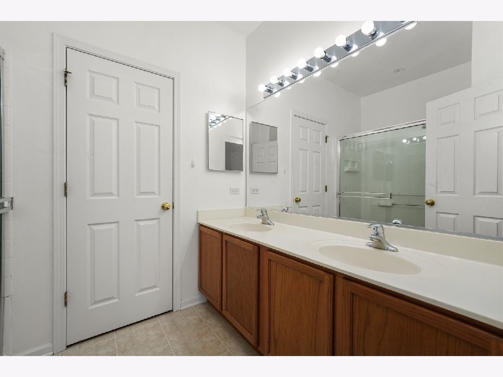
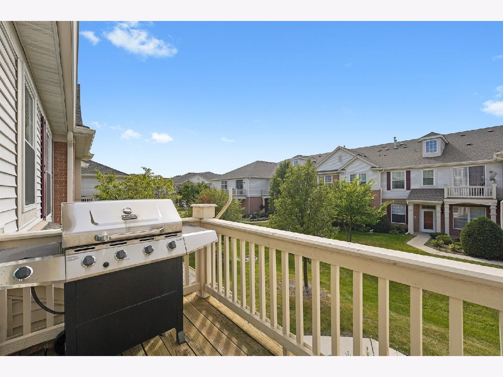
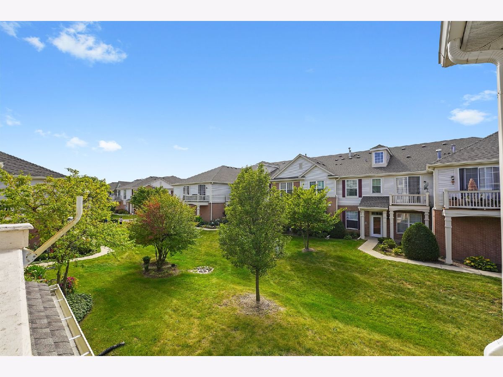
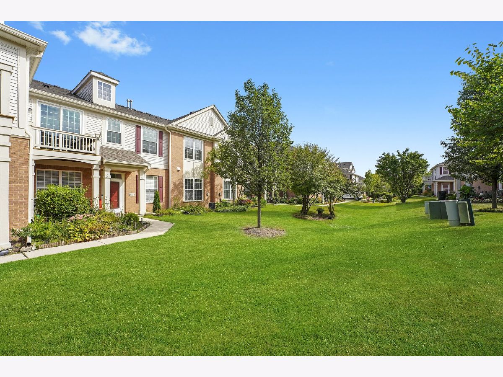
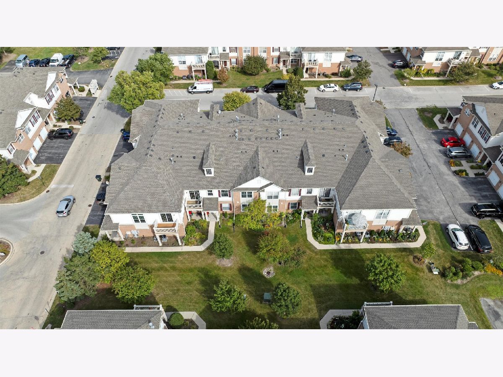
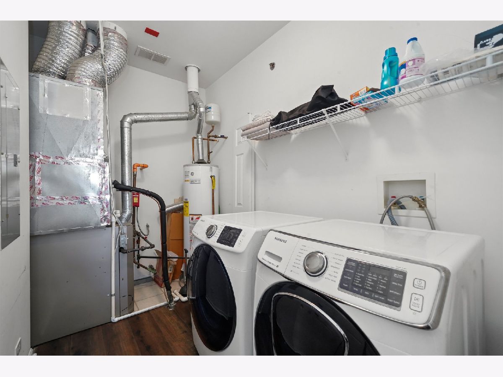
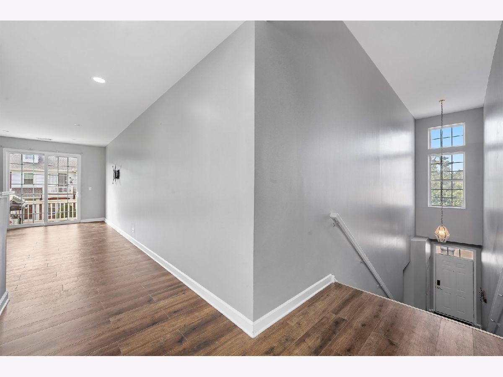
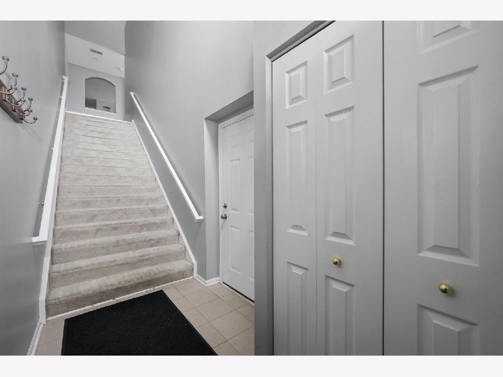
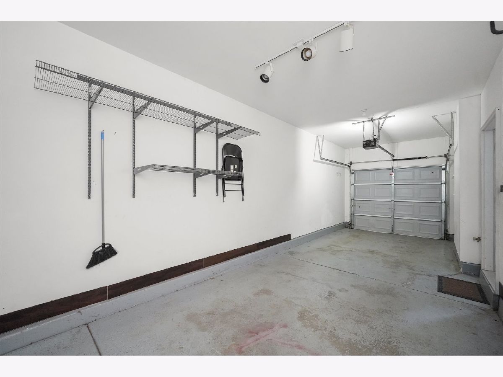
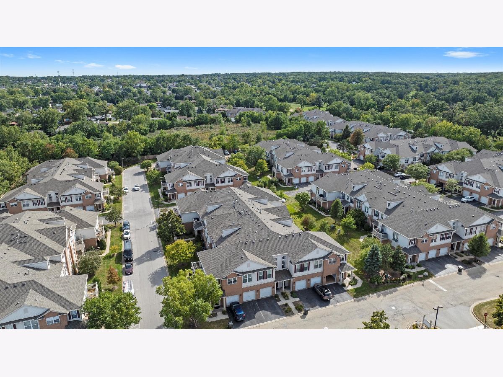
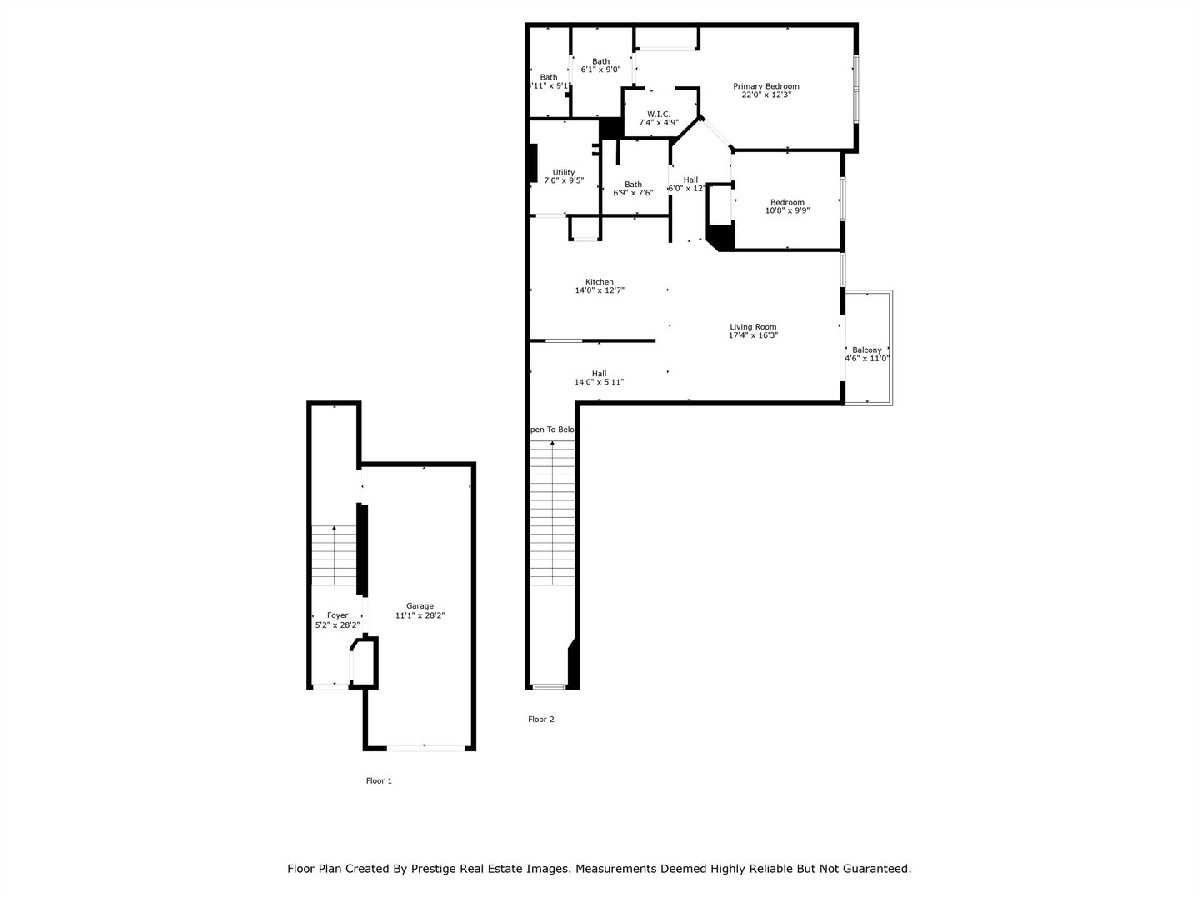
Room Specifics
Total Bedrooms: 2
Bedrooms Above Ground: 2
Bedrooms Below Ground: 0
Dimensions: —
Floor Type: —
Full Bathrooms: 2
Bathroom Amenities: Separate Shower,Double Sink
Bathroom in Basement: 0
Rooms: —
Basement Description: —
Other Specifics
| 1.5 | |
| — | |
| — | |
| — | |
| — | |
| Common | |
| — | |
| — | |
| — | |
| — | |
| Not in DB | |
| — | |
| — | |
| — | |
| — |
Tax History
| Year | Property Taxes |
|---|---|
| 2025 | $4,702 |
Contact Agent
Nearby Similar Homes
Nearby Sold Comparables
Contact Agent
Listing Provided By
Kale Realty

