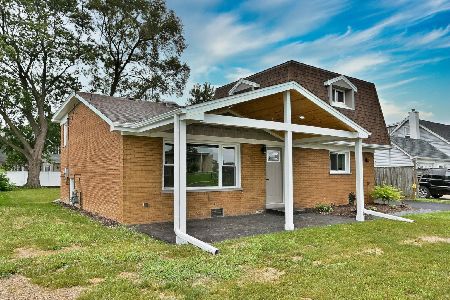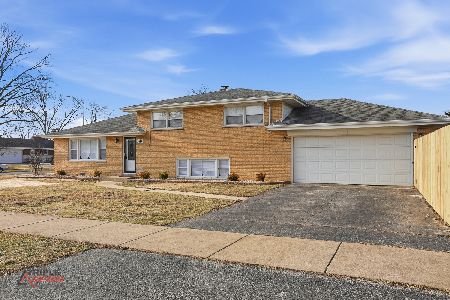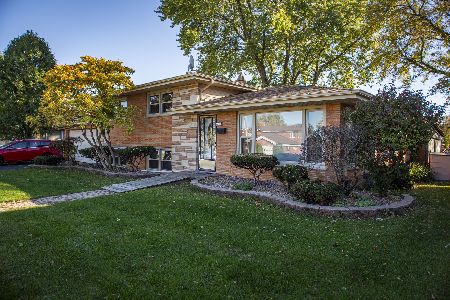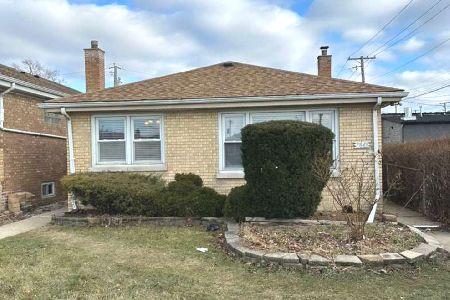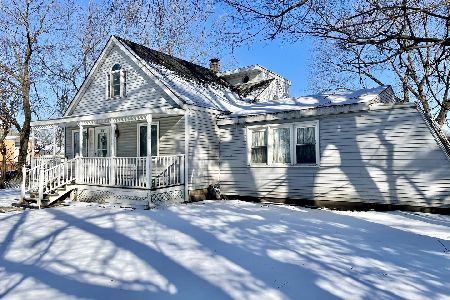8121 Long Avenue, Burbank, Illinois 60459
$367,000
|
Sold
|
|
| Status: | Closed |
| Sqft: | 2,881 |
| Cost/Sqft: | $132 |
| Beds: | 4 |
| Baths: | 3 |
| Year Built: | 2002 |
| Property Taxes: | $9,983 |
| Days On Market: | 2469 |
| Lot Size: | 0,16 |
Description
BEAUTIFUL, executive style home with 2.5 car attached garage located close to highways and walking distance to a brand new school. This lovely home is loaded with upgrades and features. Starts, with brand new door and dramatic 2 story foyer. Big spacious kitchen with custom cabinets, granite counters, stainless steel appliances, island and nice breakfast area. Laundry room is conveniently located close to kitchen. Formal dining and living room. Open family room overlooking well maintained, good sized yard with wood fireplace (covered with an electric fireplace) and wet bar. Hardwood floors throughout main level, circular staircase and upstairs hallway. Stunning, recently painted great sized 4 bedrooms on the same level with 2 walk-in closets (master and 2-nd bedroom). Master with vaulted celing and big window. All bathrooms updated with new granite, tiles and fixtures. Luxury master-bath with double vanity, jacuzzi and separete shower. Double zoned HVAC. Approved tax appeal.
Property Specifics
| Single Family | |
| — | |
| — | |
| 2002 | |
| Full | |
| — | |
| No | |
| 0.16 |
| Cook | |
| — | |
| 0 / Not Applicable | |
| None | |
| Lake Michigan,Public | |
| Public Sewer | |
| 10343750 | |
| 19331100340000 |
Nearby Schools
| NAME: | DISTRICT: | DISTANCE: | |
|---|---|---|---|
|
High School
Reavis High School |
220 | Not in DB | |
Property History
| DATE: | EVENT: | PRICE: | SOURCE: |
|---|---|---|---|
| 3 Jun, 2010 | Sold | $290,000 | MRED MLS |
| 20 Mar, 2010 | Under contract | $323,850 | MRED MLS |
| 28 Feb, 2010 | Listed for sale | $323,850 | MRED MLS |
| 10 Jun, 2019 | Sold | $367,000 | MRED MLS |
| 20 Apr, 2019 | Under contract | $379,500 | MRED MLS |
| 13 Apr, 2019 | Listed for sale | $379,500 | MRED MLS |
Room Specifics
Total Bedrooms: 4
Bedrooms Above Ground: 4
Bedrooms Below Ground: 0
Dimensions: —
Floor Type: Carpet
Dimensions: —
Floor Type: Carpet
Dimensions: —
Floor Type: Carpet
Full Bathrooms: 3
Bathroom Amenities: Whirlpool
Bathroom in Basement: 0
Rooms: Foyer
Basement Description: Unfinished
Other Specifics
| 2 | |
| Concrete Perimeter | |
| Concrete | |
| Patio | |
| Fenced Yard | |
| 52X133 | |
| — | |
| Full | |
| Vaulted/Cathedral Ceilings, Skylight(s), Bar-Wet, Hardwood Floors, First Floor Laundry, Walk-In Closet(s) | |
| Range, Dishwasher, Refrigerator, Stainless Steel Appliance(s) | |
| Not in DB | |
| Sidewalks | |
| — | |
| — | |
| — |
Tax History
| Year | Property Taxes |
|---|---|
| 2010 | $6,101 |
| 2019 | $9,983 |
Contact Agent
Nearby Similar Homes
Nearby Sold Comparables
Contact Agent
Listing Provided By
Classic Realty Group, Inc.

