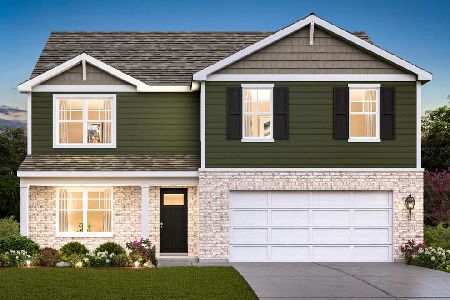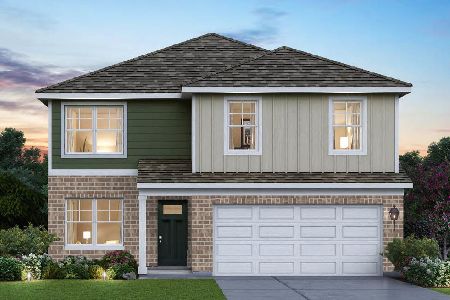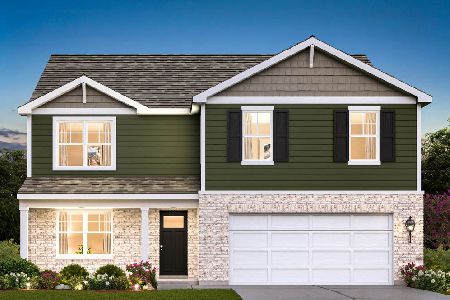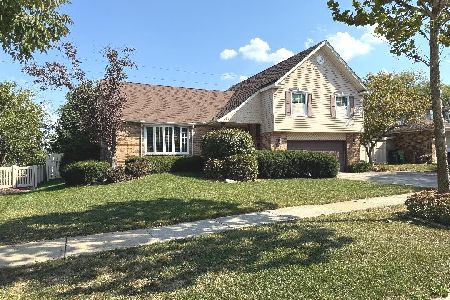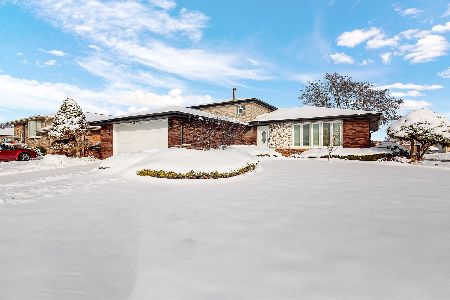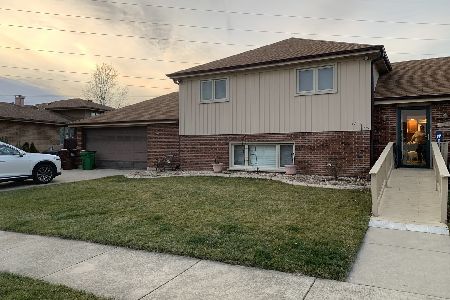8121 Meadow Lane, Tinley Park, Illinois 60477
$328,800
|
Sold
|
|
| Status: | Closed |
| Sqft: | 1,911 |
| Cost/Sqft: | $152 |
| Beds: | 3 |
| Baths: | 2 |
| Year Built: | 1983 |
| Property Taxes: | $6,656 |
| Days On Market: | 1712 |
| Lot Size: | 0,20 |
Description
This beautiful single family home was completely rehabbed top-to-bottom in 2018 and meticulously cared for by the current owner. As you enter the home you're greeted by the very spacious living room with large front windows, allowing tons of natural light to flood the home. Just off the living room is the tastefully redone modern kitchen with stainless steel appliances, white cabinets, and elegant granite countertops that accent the appliances perfectly. Once you're wrapped up your meal, you can retreat to the beautifully landscaped yard with concrete patio or head downstairs to the over 400 sq/ft grand family room, perfect for entertaining guests or just kicking back and relaxing. The 2nd floor primary bedroom features 2 standard closets and an additional walk-in closet, large enough to double as a sitting area/dressing room. The 2nd and 3rd bedroom can comfortably fit queen sized beds, dresser, and a desk. The seller recently painted and replaced all the siding prior to listing.
Property Specifics
| Single Family | |
| — | |
| Contemporary | |
| 1983 | |
| None | |
| SPLIT LEVEL | |
| No | |
| 0.2 |
| Cook | |
| — | |
| 0 / Not Applicable | |
| None | |
| Public | |
| Public Sewer | |
| 11098677 | |
| 27234110140000 |
Property History
| DATE: | EVENT: | PRICE: | SOURCE: |
|---|---|---|---|
| 7 Sep, 2018 | Sold | $249,900 | MRED MLS |
| 9 Aug, 2018 | Under contract | $249,900 | MRED MLS |
| 19 Jul, 2018 | Listed for sale | $249,900 | MRED MLS |
| 1 Jul, 2021 | Sold | $328,800 | MRED MLS |
| 31 May, 2021 | Under contract | $289,999 | MRED MLS |
| 24 May, 2021 | Listed for sale | $289,999 | MRED MLS |
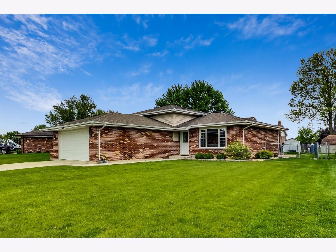
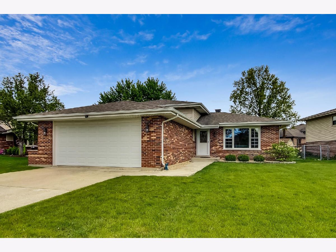
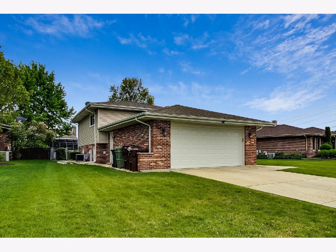
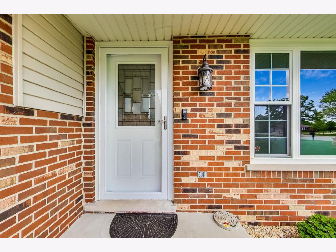
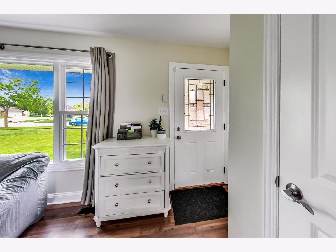
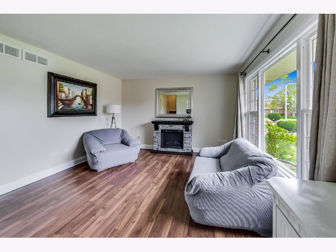
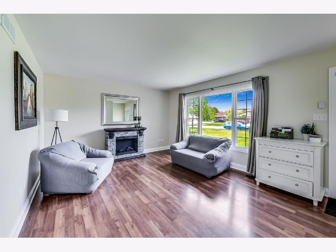
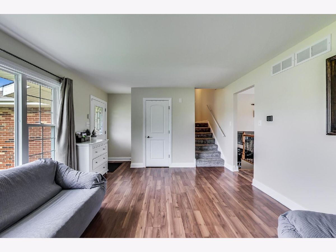
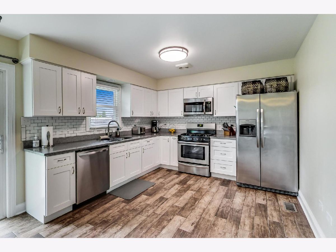
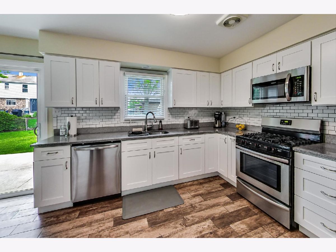
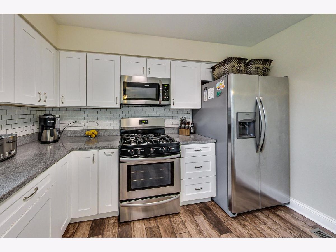
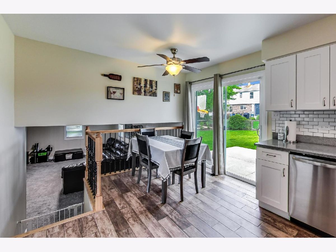
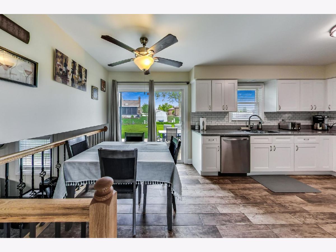
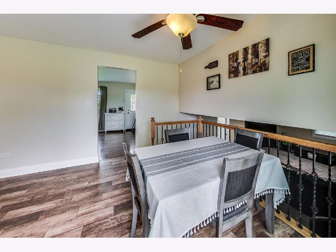
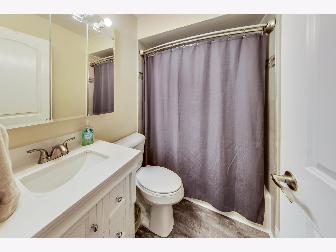
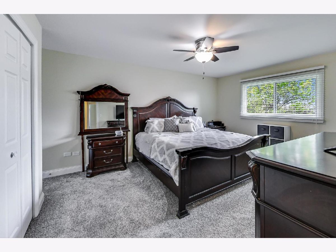
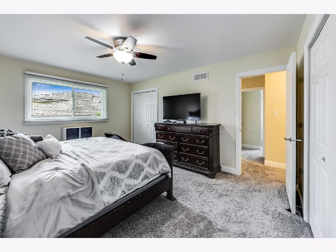
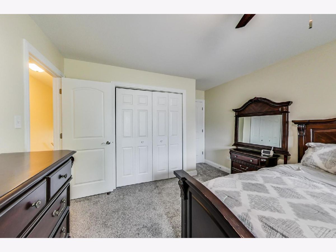
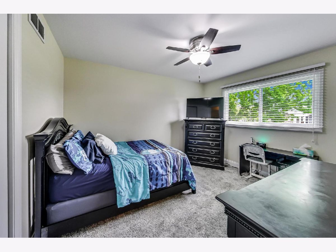
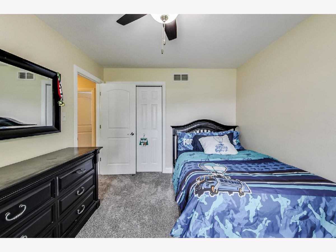
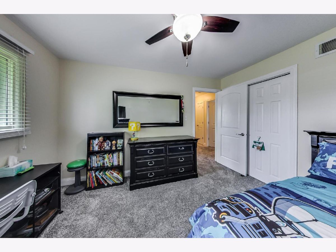
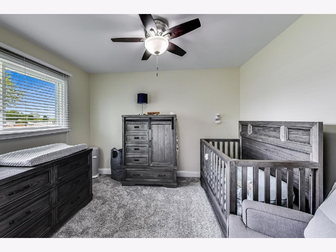
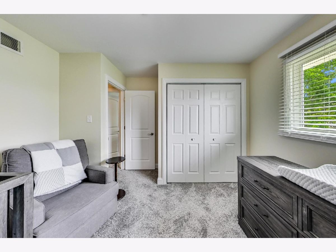
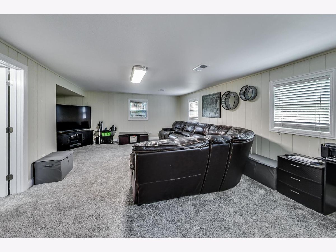
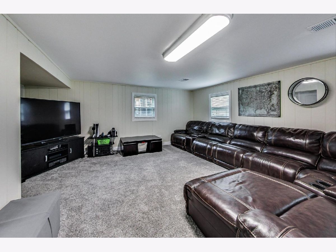
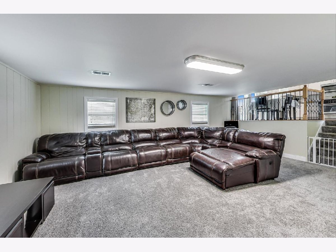
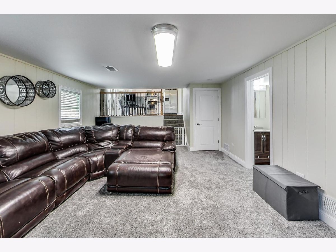
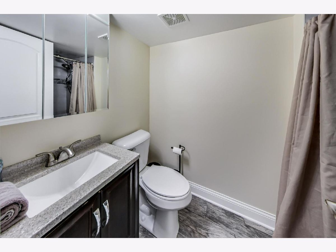
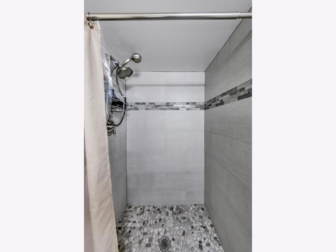
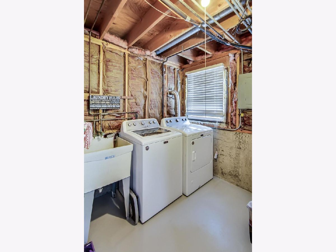
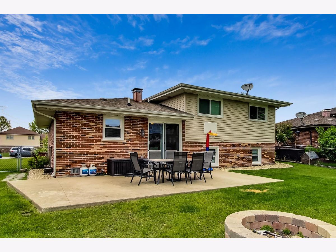
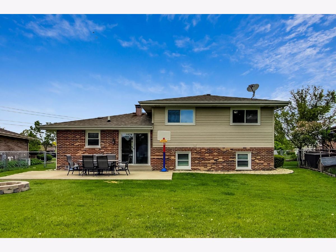
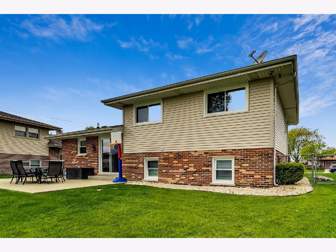
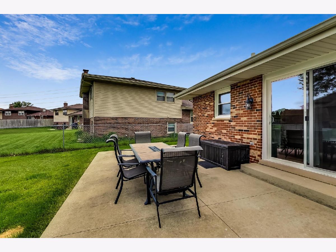
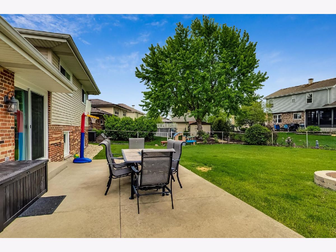
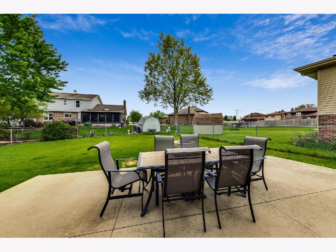
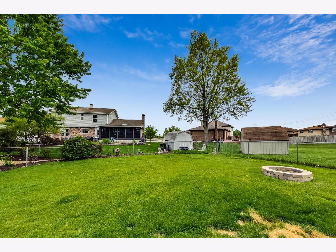
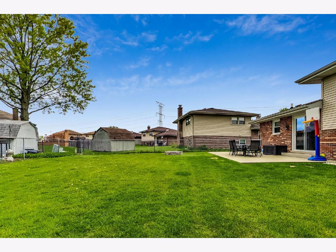
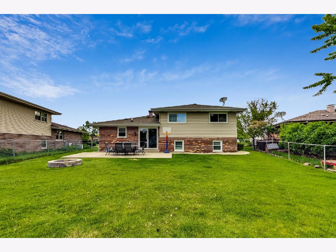
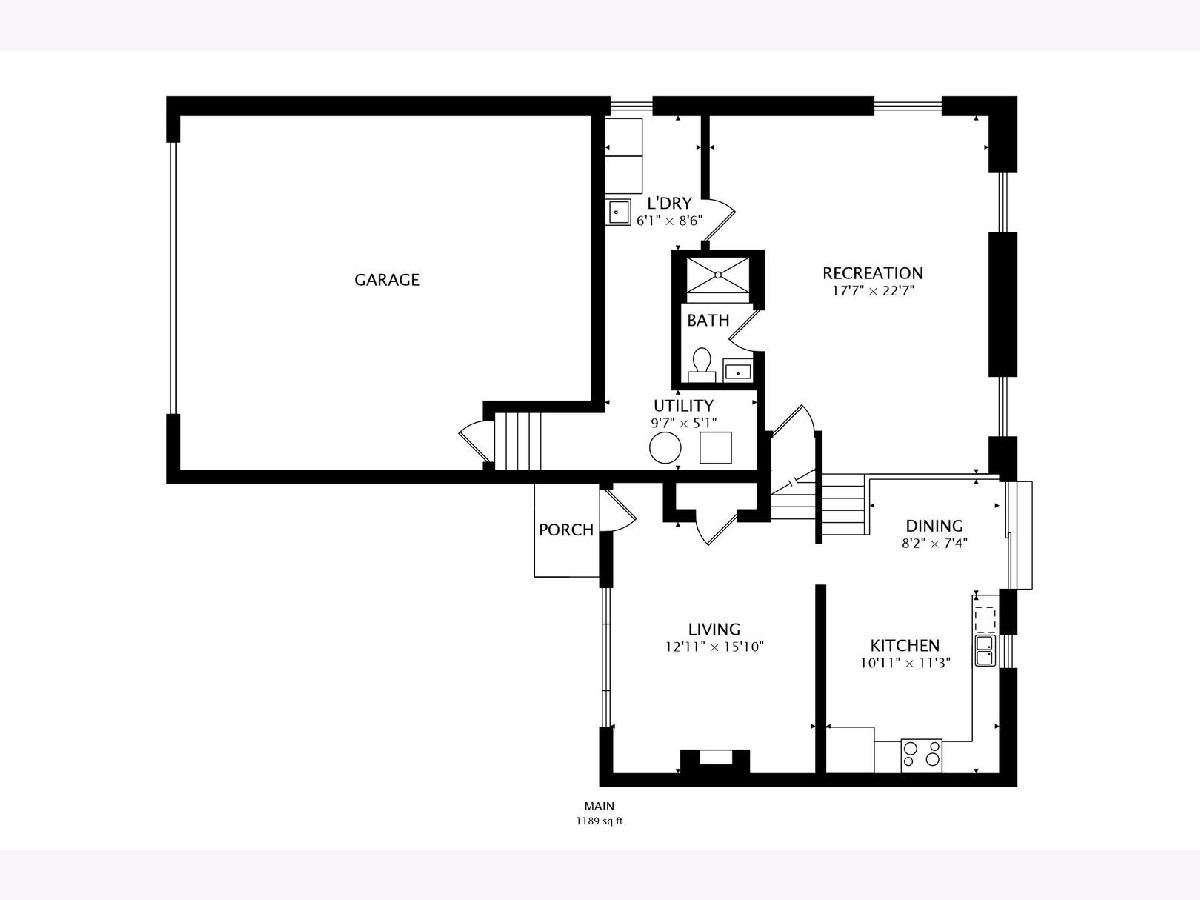
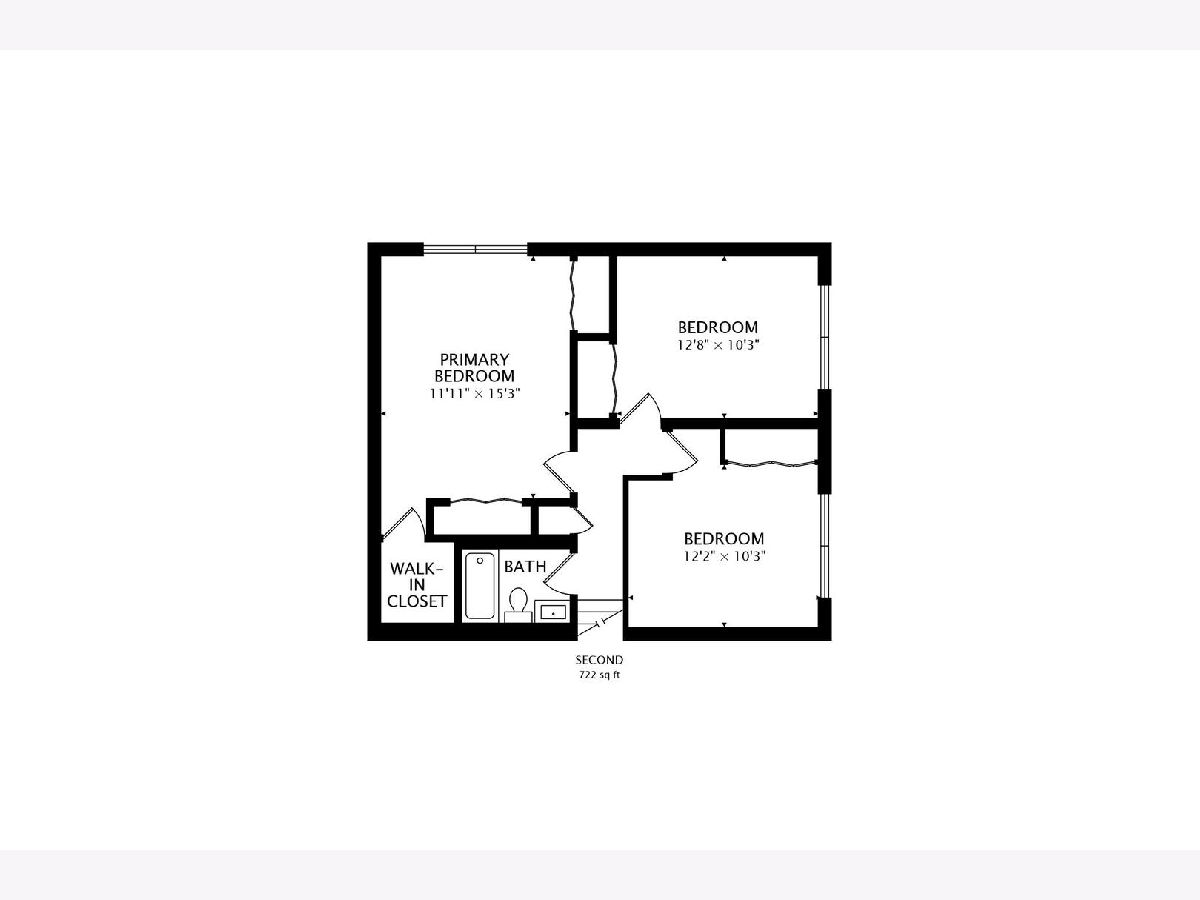
Room Specifics
Total Bedrooms: 3
Bedrooms Above Ground: 3
Bedrooms Below Ground: 0
Dimensions: —
Floor Type: Carpet
Dimensions: —
Floor Type: Carpet
Full Bathrooms: 2
Bathroom Amenities: Separate Shower,Soaking Tub
Bathroom in Basement: 0
Rooms: Utility Room-Lower Level
Basement Description: Crawl
Other Specifics
| 2 | |
| Concrete Perimeter | |
| Concrete | |
| Patio, Storms/Screens | |
| Fenced Yard,Irregular Lot,Landscaped | |
| 85 X 139 X 46 31 | |
| — | |
| None | |
| Wood Laminate Floors | |
| Range, Microwave, Dishwasher, Refrigerator, Washer, Dryer, Stainless Steel Appliance(s) | |
| Not in DB | |
| Park, Curbs, Sidewalks, Street Lights, Street Paved | |
| — | |
| — | |
| — |
Tax History
| Year | Property Taxes |
|---|---|
| 2018 | $5,826 |
| 2021 | $6,656 |
Contact Agent
Nearby Similar Homes
Nearby Sold Comparables
Contact Agent
Listing Provided By
@properties

