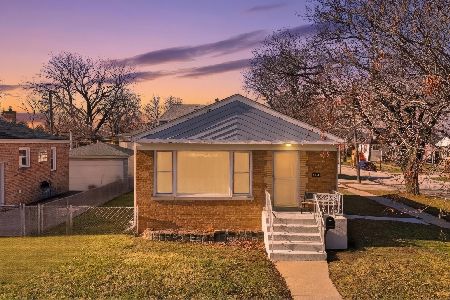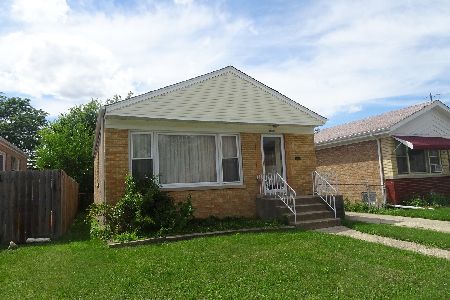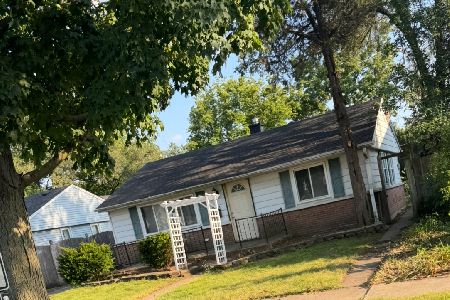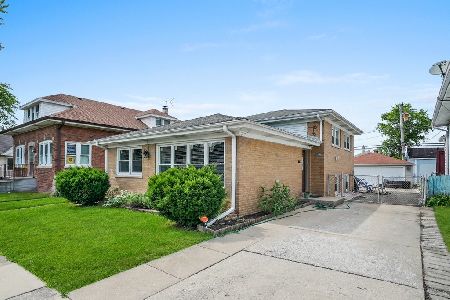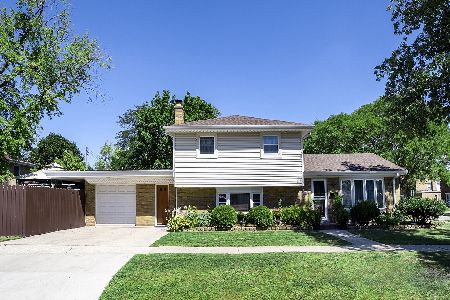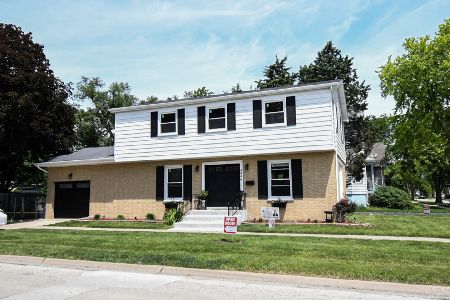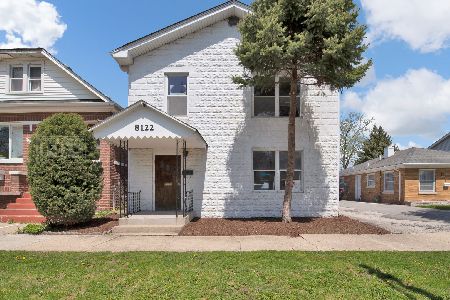8122 45th Place, Lyons, Illinois 60534
$395,000
|
Sold
|
|
| Status: | Closed |
| Sqft: | 2,100 |
| Cost/Sqft: | $188 |
| Beds: | 5 |
| Baths: | 3 |
| Year Built: | 1923 |
| Property Taxes: | $5,895 |
| Days On Market: | 1771 |
| Lot Size: | 0,00 |
Description
SPRING SPECIAL: $5,000 closing cost credit. Now you have found it...this lovely home was completely rebuilt down to the studs. New EVERYTHING with permits and full inspections. A modern finished single-family home begins outside with deep blue Hardie board siding, new roof, and asphalt driveway. An enormous yard and storage galore within the 2-car garage. If you are faced with the new normal and need for work-live space, this home has a separate entrance bonus space located behind the garage with its own private deck. Once you leave the yard and step inside you will find light filled spaces with gorgeous picture windows and classy fireplaces on BOTH floors offering excellent entertaining options. There are two HVAC systems, an upgraded water service line and tankless hot water, the efficiency here is amazing. With a total of five bedrooms and 3 full bathrooms there is room for everyone. The primary bedroom has vaulted ceilings, 2 closets and an attached full-size bath. The upstairs has a large family room with surprise plumbing behind the wall to add a wet bar or a second kitchen and convert to an in-law arrangement for generational living, the options are endless. The total square footage is 2,100 and is ready for you to move right in, quick closing is possible. The entire home has 3-1/4" warm gray oak flooring and there are two beautiful oak staircases, in the front and back of the home, you will not be disappointed with the finishes from the moment you enter this beautiful home. Make a showing request today.
Property Specifics
| Single Family | |
| — | |
| Traditional | |
| 1923 | |
| None | |
| — | |
| No | |
| — |
| Cook | |
| — | |
| 0 / Not Applicable | |
| None | |
| Lake Michigan | |
| Public Sewer | |
| 10953946 | |
| 18024120120000 |
Property History
| DATE: | EVENT: | PRICE: | SOURCE: |
|---|---|---|---|
| 26 Aug, 2019 | Sold | $96,000 | MRED MLS |
| 12 Aug, 2019 | Under contract | $105,000 | MRED MLS |
| — | Last price change | $110,000 | MRED MLS |
| 8 Apr, 2019 | Listed for sale | $124,900 | MRED MLS |
| 14 Apr, 2020 | Sold | $256,000 | MRED MLS |
| 17 Feb, 2020 | Under contract | $259,900 | MRED MLS |
| 20 Jan, 2020 | Listed for sale | $259,900 | MRED MLS |
| 30 Apr, 2021 | Sold | $395,000 | MRED MLS |
| 16 Mar, 2021 | Under contract | $395,000 | MRED MLS |
| 11 Mar, 2021 | Listed for sale | $395,000 | MRED MLS |
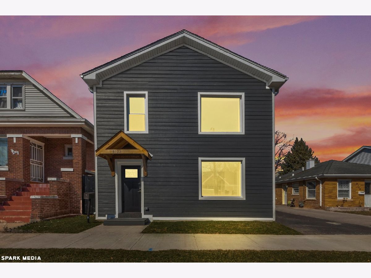
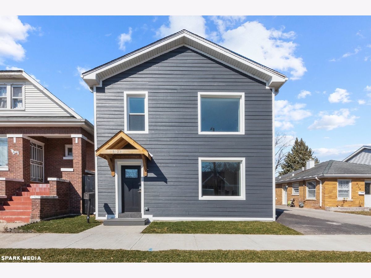
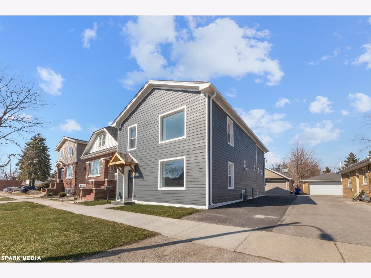
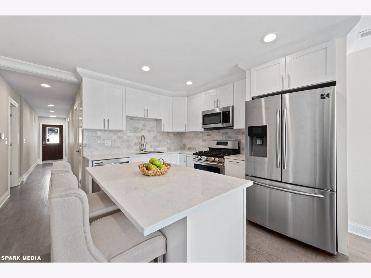
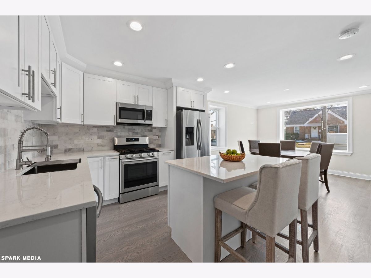
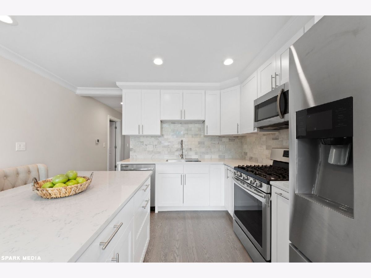
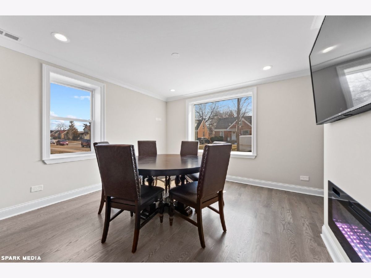
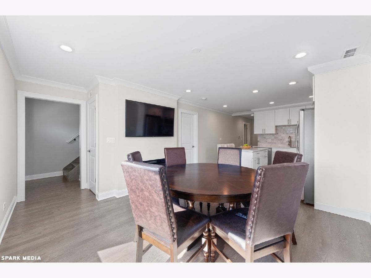
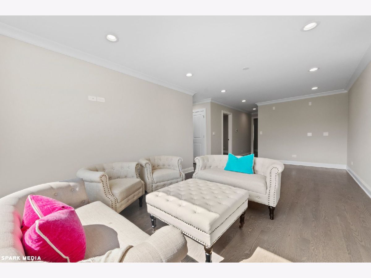
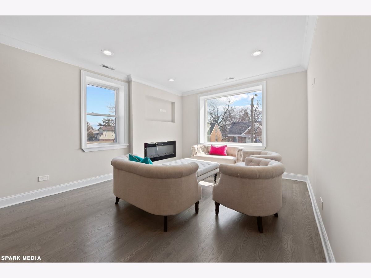
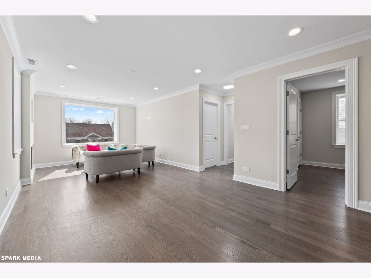
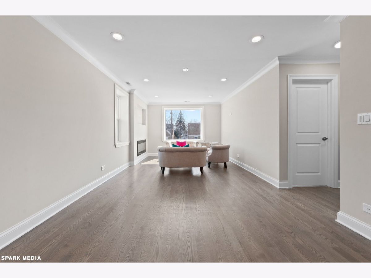
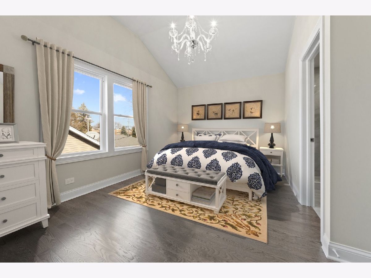
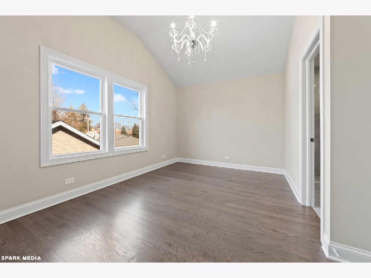
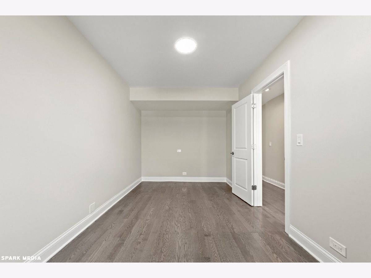
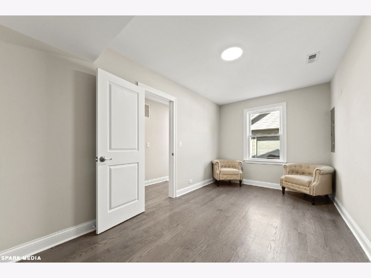
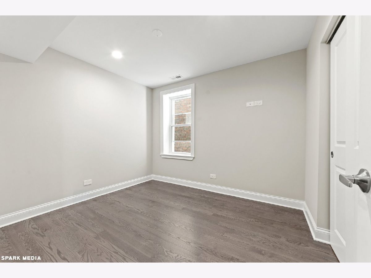
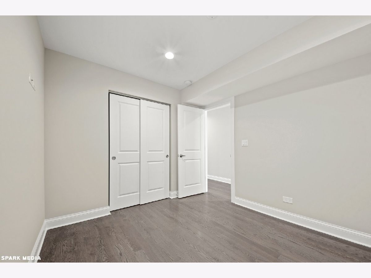
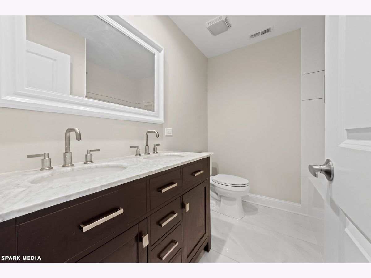
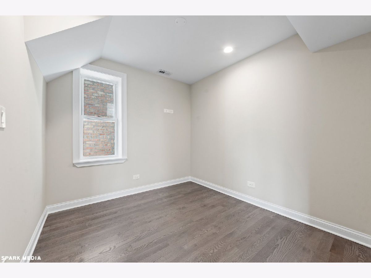
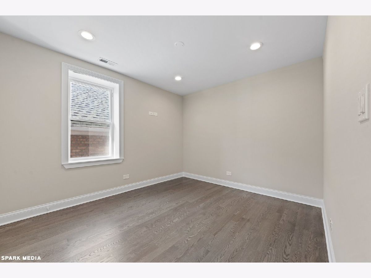
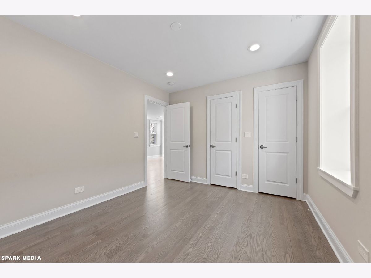
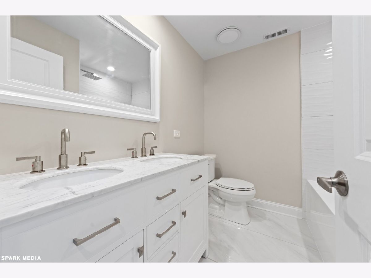
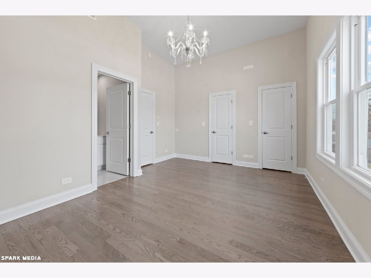
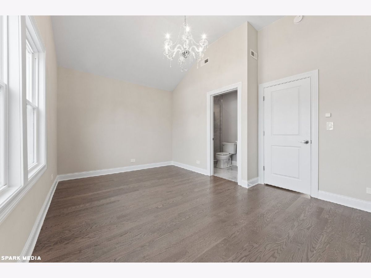
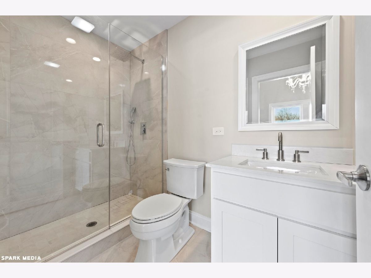
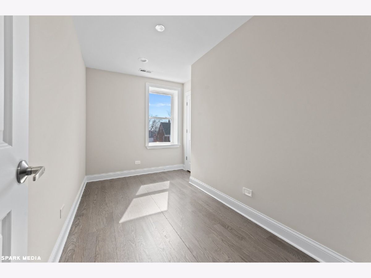
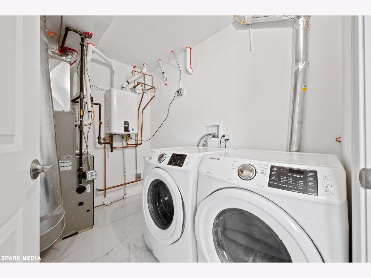
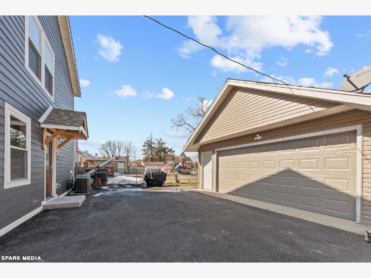
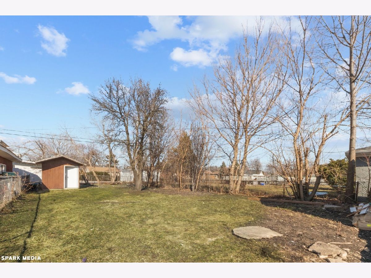
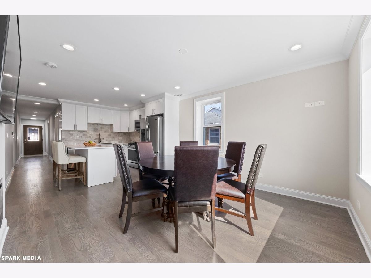
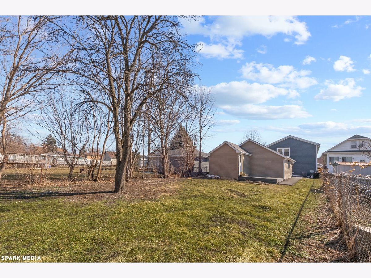
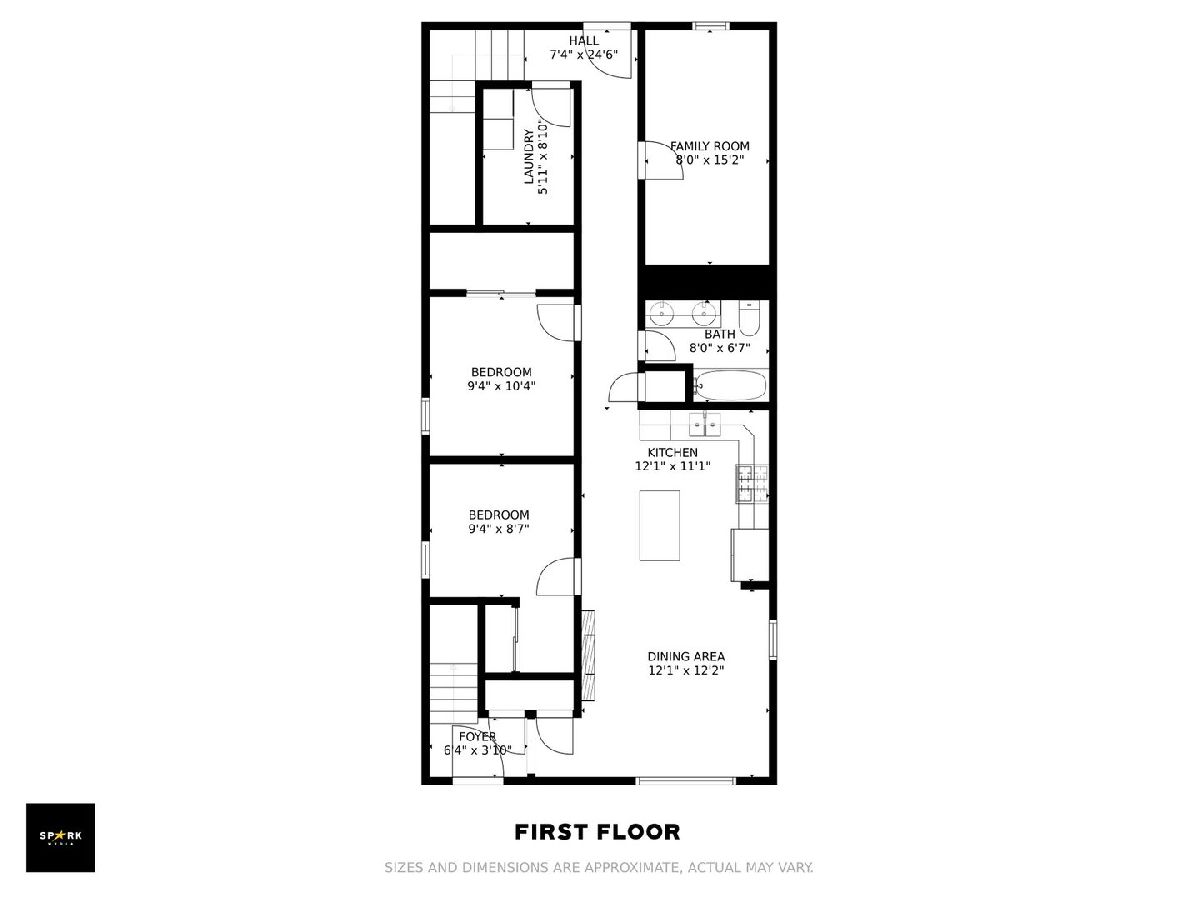
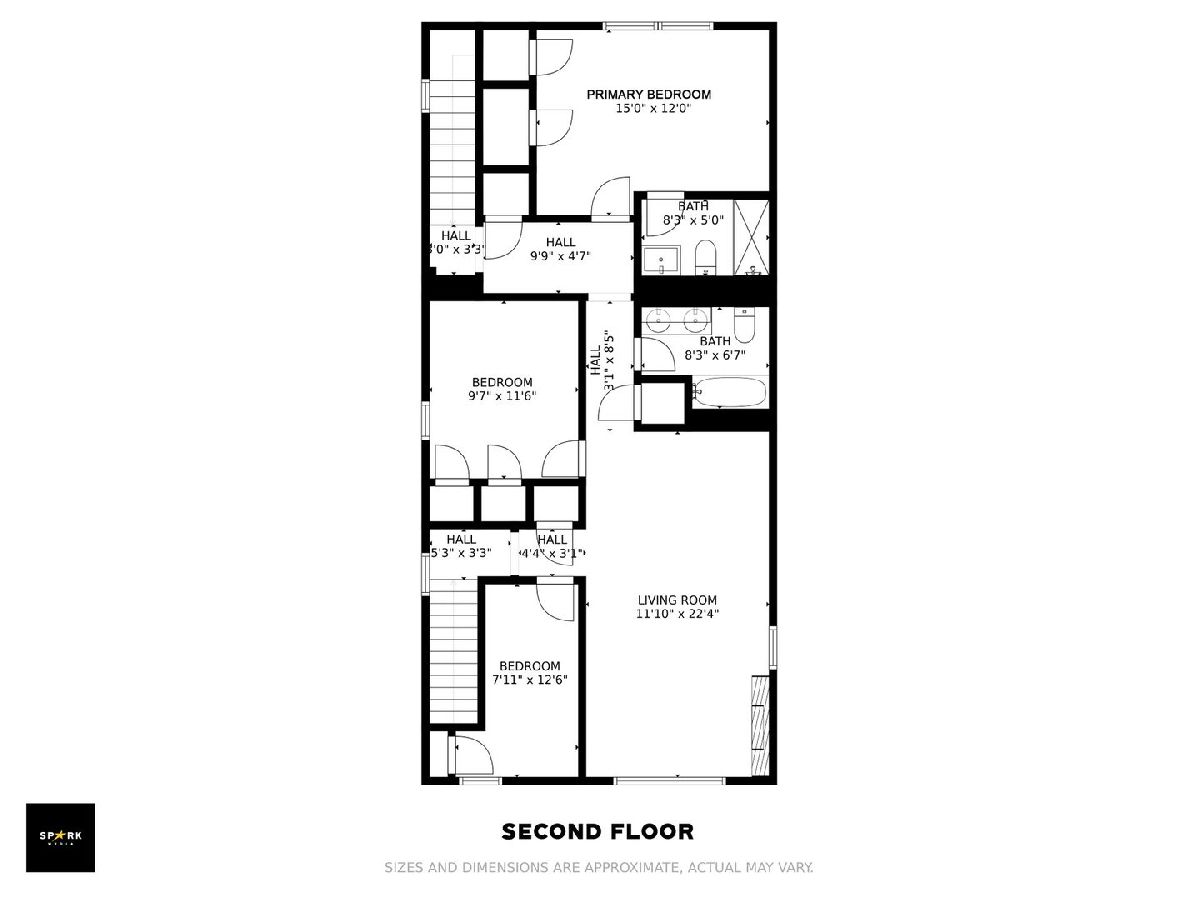
Room Specifics
Total Bedrooms: 5
Bedrooms Above Ground: 5
Bedrooms Below Ground: 0
Dimensions: —
Floor Type: Hardwood
Dimensions: —
Floor Type: Hardwood
Dimensions: —
Floor Type: Hardwood
Dimensions: —
Floor Type: —
Full Bathrooms: 3
Bathroom Amenities: Double Sink,Soaking Tub
Bathroom in Basement: 0
Rooms: Bedroom 5,Workshop
Basement Description: None
Other Specifics
| 2 | |
| Block | |
| Asphalt | |
| Deck, Workshop | |
| — | |
| 6768 | |
| Full,Pull Down Stair | |
| Full | |
| Vaulted/Cathedral Ceilings, Hardwood Floors, First Floor Bedroom, In-Law Arrangement, First Floor Laundry, First Floor Full Bath | |
| Range, Microwave, Dishwasher, Refrigerator, Washer, Dryer, Stainless Steel Appliance(s) | |
| Not in DB | |
| Curbs, Sidewalks, Street Lights, Street Paved | |
| — | |
| — | |
| Electric |
Tax History
| Year | Property Taxes |
|---|---|
| 2019 | $5,547 |
| 2020 | $5,759 |
| 2021 | $5,895 |
Contact Agent
Nearby Similar Homes
Nearby Sold Comparables
Contact Agent
Listing Provided By
Re/Max United

