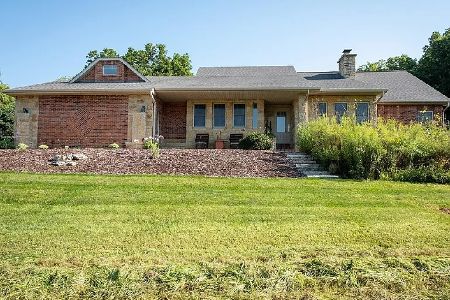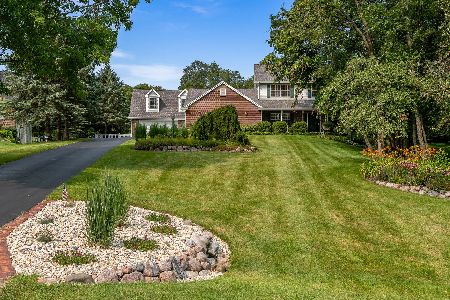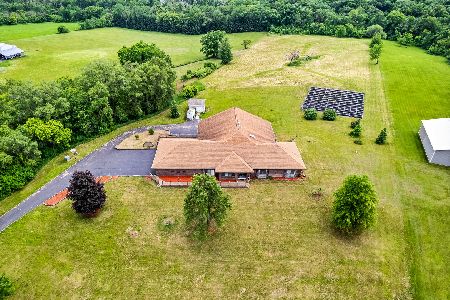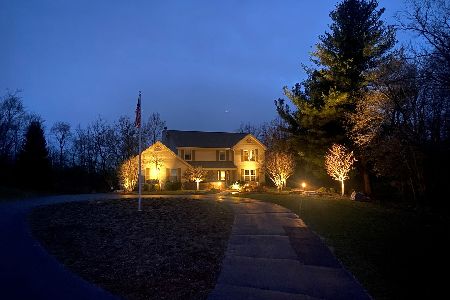8122 Shanes Way, Roscoe, Illinois 61073
$345,000
|
Sold
|
|
| Status: | Closed |
| Sqft: | 2,796 |
| Cost/Sqft: | $127 |
| Beds: | 5 |
| Baths: | 5 |
| Year Built: | 2001 |
| Property Taxes: | $12,175 |
| Days On Market: | 2799 |
| Lot Size: | 1,60 |
Description
Executive home in Eagle Pointe Estates with spacious rooms and over 4000 sq. ft. of living space! The open entry welcomes you into this lovely custom home featuring volume ceilings, eyebrow windows, hardwood flooring, granite & stainless in the open kitchen overlooking the private back yard with in-ground pool, hot tub, deck, patio and a wooded area with a creek on over 1.6 acres of land. On the upper level enjoy the spacious master suite with granite & tile in the bath, plus 3 more bedrooms all with private or Jack & Jill bathrooms, awesome for a growing family. The lower level sports a 5th bedroom with a private bath & walkout family room. There is so much to love in this amazing home!
Property Specifics
| Single Family | |
| — | |
| Contemporary | |
| 2001 | |
| Walkout | |
| — | |
| No | |
| 1.6 |
| Winnebago | |
| — | |
| 0 / Not Applicable | |
| None | |
| Private Well | |
| Septic-Private | |
| 09963054 | |
| 0436151004 |
Nearby Schools
| NAME: | DISTRICT: | DISTANCE: | |
|---|---|---|---|
|
Grade School
Ledgewood Elementary School |
131 | — | |
|
Middle School
Roscoe Middle School |
131 | Not in DB | |
|
High School
Hononegah High School |
207 | Not in DB | |
|
Alternate Elementary School
Stone Creek School |
— | Not in DB | |
Property History
| DATE: | EVENT: | PRICE: | SOURCE: |
|---|---|---|---|
| 8 Jun, 2007 | Sold | $392,000 | MRED MLS |
| 1 May, 2007 | Under contract | $399,900 | MRED MLS |
| 1 Mar, 2007 | Listed for sale | $399,900 | MRED MLS |
| 31 Jul, 2018 | Sold | $345,000 | MRED MLS |
| 20 Jun, 2018 | Under contract | $355,000 | MRED MLS |
| 24 May, 2018 | Listed for sale | $355,000 | MRED MLS |
| 25 Aug, 2021 | Sold | $419,500 | MRED MLS |
| 13 Jul, 2021 | Under contract | $429,500 | MRED MLS |
| 9 Jul, 2021 | Listed for sale | $429,500 | MRED MLS |
Room Specifics
Total Bedrooms: 5
Bedrooms Above Ground: 5
Bedrooms Below Ground: 0
Dimensions: —
Floor Type: —
Dimensions: —
Floor Type: —
Dimensions: —
Floor Type: —
Dimensions: —
Floor Type: —
Full Bathrooms: 5
Bathroom Amenities: Whirlpool,Separate Shower,Double Sink,Full Body Spray Shower
Bathroom in Basement: 1
Rooms: Bedroom 5,Recreation Room
Basement Description: Finished,Exterior Access
Other Specifics
| 3 | |
| Concrete Perimeter | |
| Asphalt | |
| Deck, Patio, Porch, Hot Tub, In Ground Pool | |
| Irregular Lot,Landscaped,Stream(s),Water Rights,Wooded,Rear of Lot | |
| 174.08 X CREEK X 332.78 X | |
| Unfinished | |
| Full | |
| Hardwood Floors, First Floor Laundry | |
| Double Oven, Range, Microwave, Dishwasher, High End Refrigerator, Stainless Steel Appliance(s) | |
| Not in DB | |
| Street Paved | |
| — | |
| — | |
| Wood Burning, Gas Log |
Tax History
| Year | Property Taxes |
|---|---|
| 2007 | $9,561 |
| 2018 | $12,175 |
| 2021 | $12,833 |
Contact Agent
Nearby Sold Comparables
Contact Agent
Listing Provided By
Dickerson & Nieman Realtors








