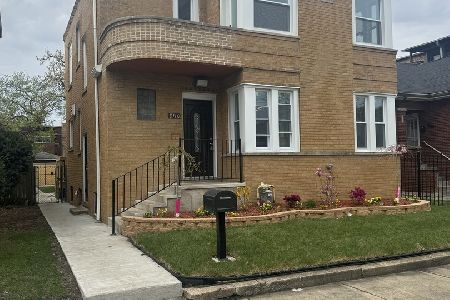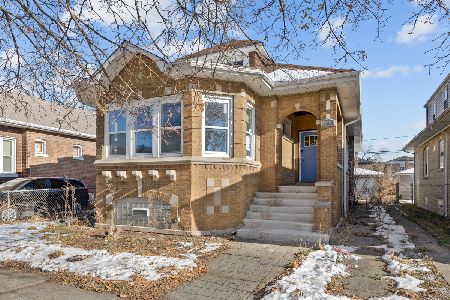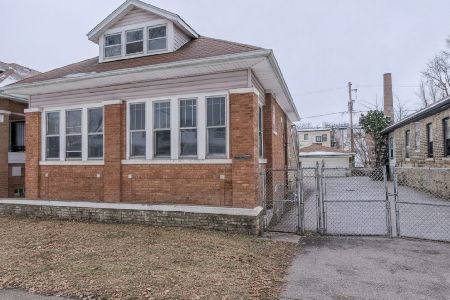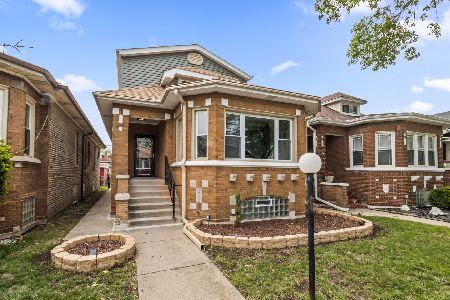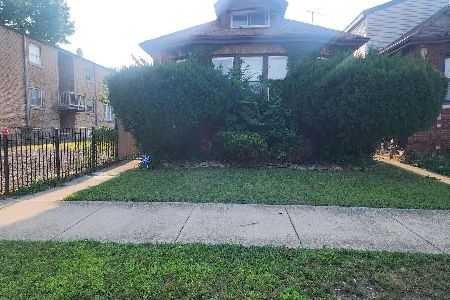8123 Chappel Avenue, South Chicago, Chicago, Illinois 60617
$220,000
|
Sold
|
|
| Status: | Closed |
| Sqft: | 2,400 |
| Cost/Sqft: | $95 |
| Beds: | 4 |
| Baths: | 2 |
| Year Built: | — |
| Property Taxes: | $2,298 |
| Days On Market: | 2897 |
| Lot Size: | 0,10 |
Description
This isn't just a house - it's a Work of Art. Be the talk of the town in this modern-contemporary rehab in South Shore! Gutted to the bones with reams of extras added. Upscale, open-floor plan design with Bluetooth speakers embedded in its impressive 10-foot ceilings for surround sound on entire main level. Spacious upstairs bedrooms with unique architectural details & HUGE walk-in closets. Additional 1st-floor bedroom provides nice option as guest room/office. Bathrooms look right out of a magazine! Modern fireplace forms as focal point in living room. Kitchen opulently finished w/ built-in SS appliances, soft-close cabinets, crystal quartz countertops, and breakfast nook with a nice window view. Finished walk-out basement, carpeted for cozy media space/study. Gated back/side yards w/ new 2-car garage. Ideal location, steps from Mann Elementary School, walking distance to Dinah Washington Park, & a 10-min drive from proposed Pres. Obama Library. You're really going to love this one!
Property Specifics
| Single Family | |
| — | |
| — | |
| — | |
| Full,Walkout | |
| — | |
| No | |
| 0.1 |
| Cook | |
| — | |
| 0 / Not Applicable | |
| None | |
| Lake Michigan | |
| Public Sewer | |
| 09862865 | |
| 20362170380000 |
Property History
| DATE: | EVENT: | PRICE: | SOURCE: |
|---|---|---|---|
| 1 Jun, 2018 | Sold | $220,000 | MRED MLS |
| 22 Mar, 2018 | Under contract | $228,900 | MRED MLS |
| — | Last price change | $234,900 | MRED MLS |
| 21 Feb, 2018 | Listed for sale | $234,900 | MRED MLS |
Room Specifics
Total Bedrooms: 4
Bedrooms Above Ground: 4
Bedrooms Below Ground: 0
Dimensions: —
Floor Type: Carpet
Dimensions: —
Floor Type: Hardwood
Dimensions: —
Floor Type: Carpet
Full Bathrooms: 2
Bathroom Amenities: —
Bathroom in Basement: 0
Rooms: Breakfast Room,Study
Basement Description: Finished
Other Specifics
| 2 | |
| — | |
| — | |
| Deck | |
| Fenced Yard | |
| 40X125 | |
| — | |
| None | |
| Vaulted/Cathedral Ceilings, First Floor Bedroom, First Floor Full Bath | |
| Microwave, Dishwasher, Refrigerator, Stainless Steel Appliance(s), Cooktop, Built-In Oven | |
| Not in DB | |
| Sidewalks, Street Lights | |
| — | |
| — | |
| Electric |
Tax History
| Year | Property Taxes |
|---|---|
| 2018 | $2,298 |
Contact Agent
Nearby Similar Homes
Nearby Sold Comparables
Contact Agent
Listing Provided By
Baird & Warner

