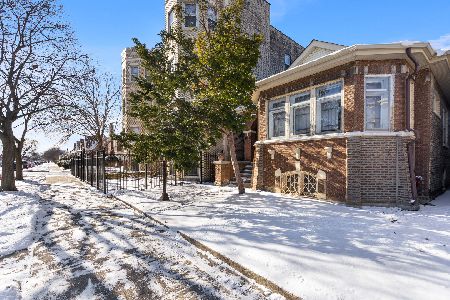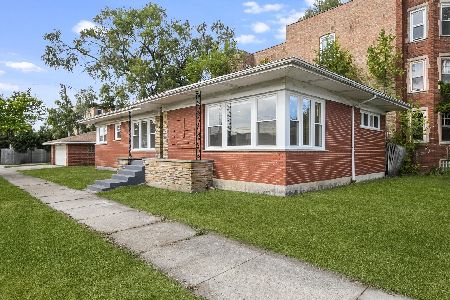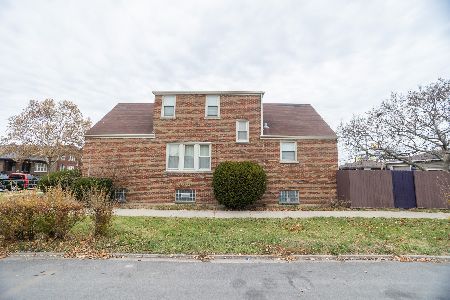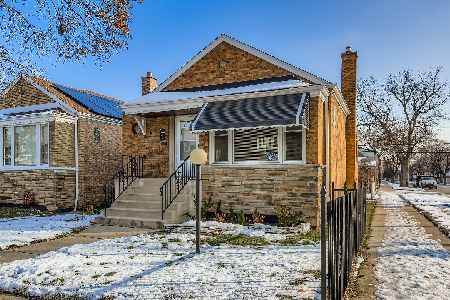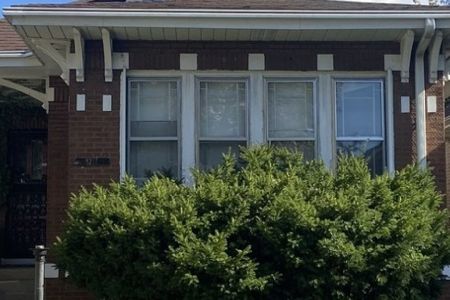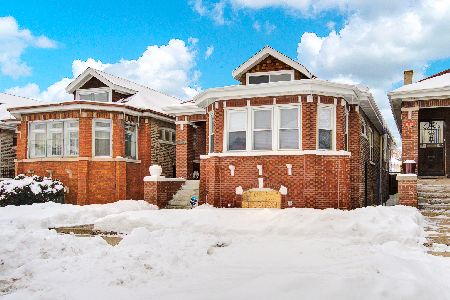8123 Wood Street, Auburn Gresham, Chicago, Illinois 60620
$230,000
|
Sold
|
|
| Status: | Closed |
| Sqft: | 2,002 |
| Cost/Sqft: | $118 |
| Beds: | 5 |
| Baths: | 2 |
| Year Built: | 1951 |
| Property Taxes: | $2,118 |
| Days On Market: | 1889 |
| Lot Size: | 0,09 |
Description
Complete gut rehab with 2nd floor addition creates 2,000 sq feet of living space. Open concept design features 2 bedrooms on 1st floor along with Jacuzzi tub & double sinks, laundry, & utility room. Living space accented with beautiful lighting & hardwood flooring. Kitchen features stainless steel appliances, granite countertops, & island. Beautiful oak staircase leads to 3 additional bedrooms, full bathroom, storage space, & plenty of closets. New windows, electric, plumbing, roof, HVAC, detached 2.5 car garage, top-of-line appliances are all assets that will make your homeownership more worry-free. If in need of handicap accessibility, this home also has a few features that may also meet your needs. Quiet block & close proximity to transportation, parks, restaurants, & shops. Home warranty provided. Just turn the key & enjoy your new home. We are also ensuring a safe showing for everyone by following CDC guidelines, so check out our Matterport 3D Virtual Tour before booking your private appointment.
Property Specifics
| Single Family | |
| — | |
| — | |
| 1951 | |
| None | |
| — | |
| No | |
| 0.09 |
| Cook | |
| — | |
| — / Not Applicable | |
| None | |
| Public | |
| Public Sewer | |
| 10938578 | |
| 20312200080000 |
Property History
| DATE: | EVENT: | PRICE: | SOURCE: |
|---|---|---|---|
| 15 Jan, 2021 | Sold | $230,000 | MRED MLS |
| 7 Dec, 2020 | Under contract | $235,900 | MRED MLS |
| — | Last price change | $246,900 | MRED MLS |
| 20 Nov, 2020 | Listed for sale | $246,900 | MRED MLS |
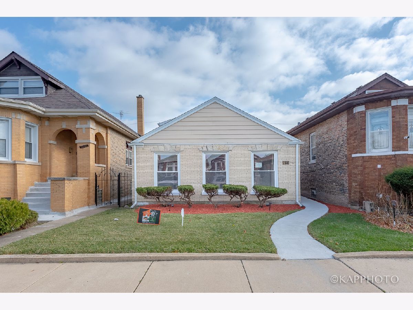
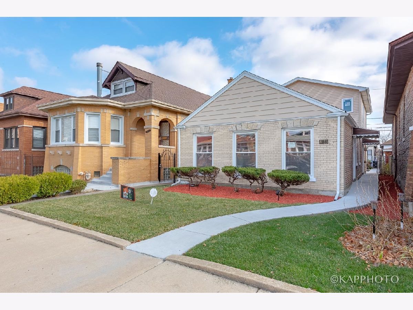
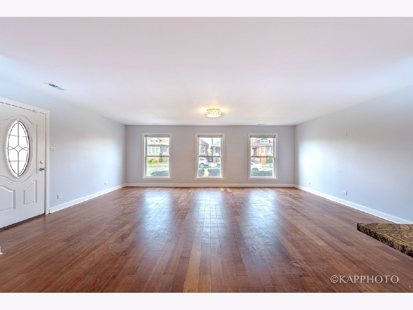
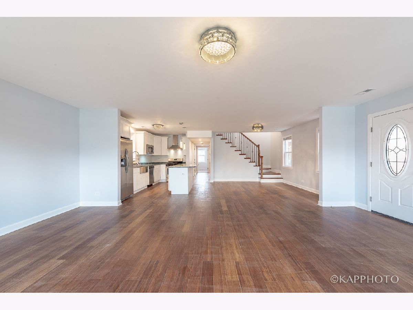
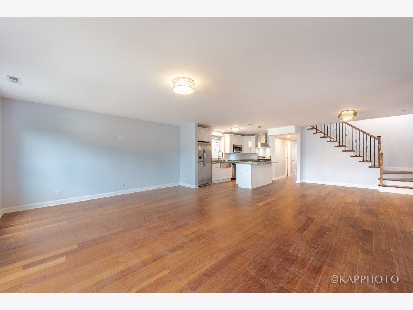
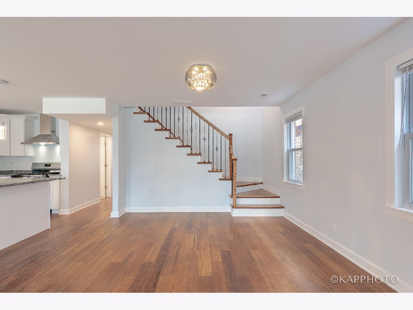
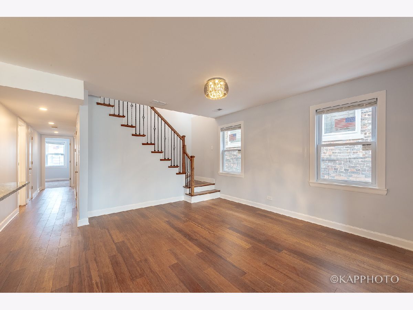
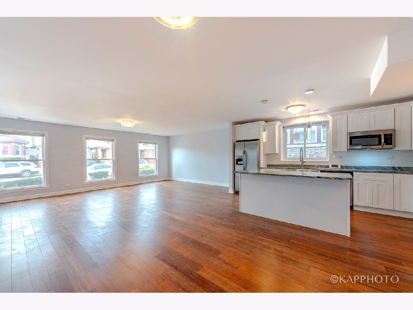
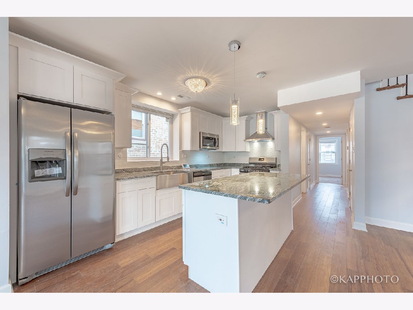
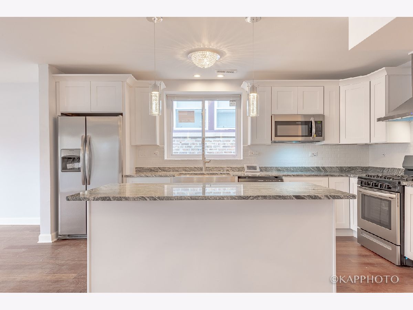
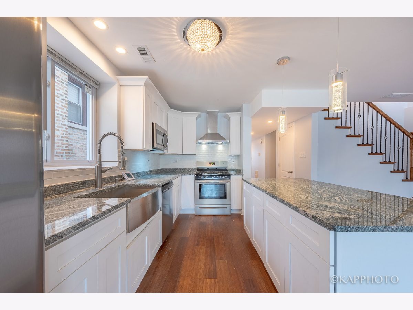
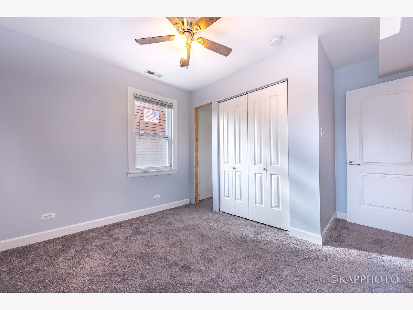
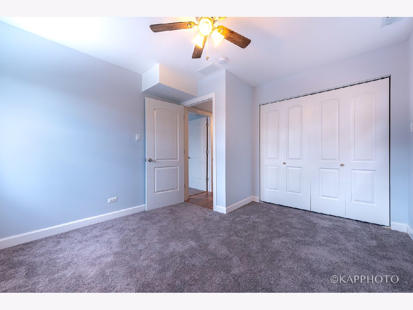
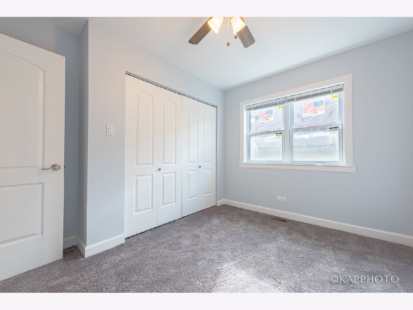
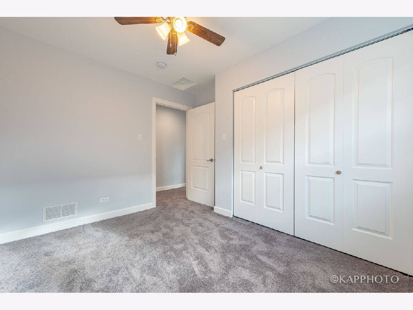
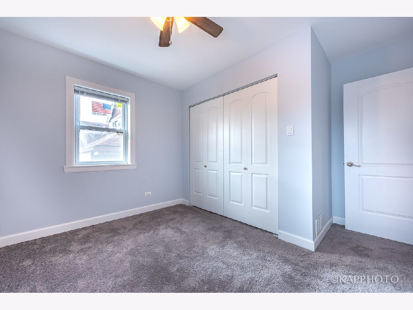
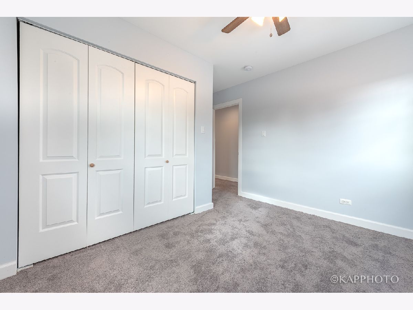
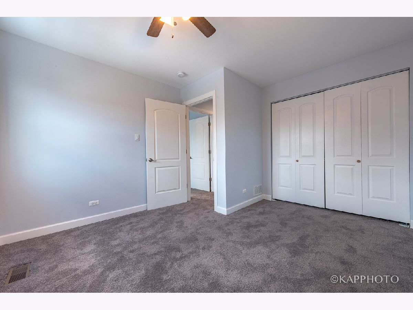
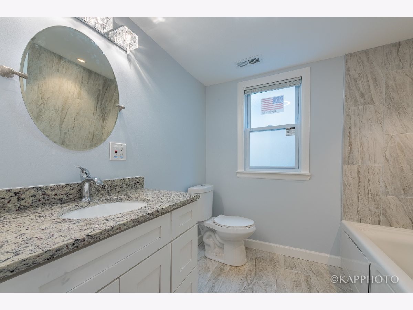
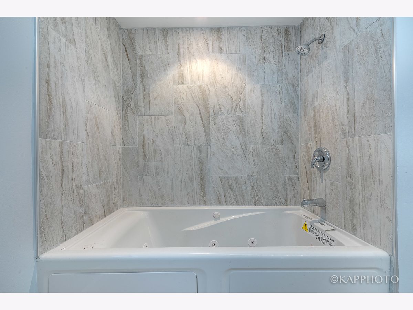
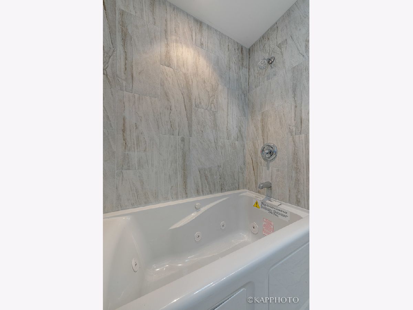
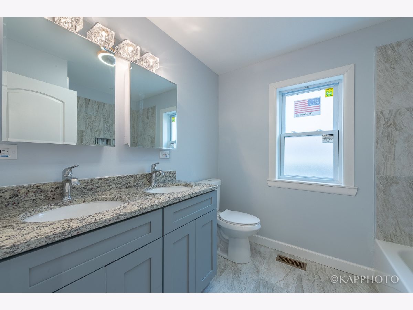
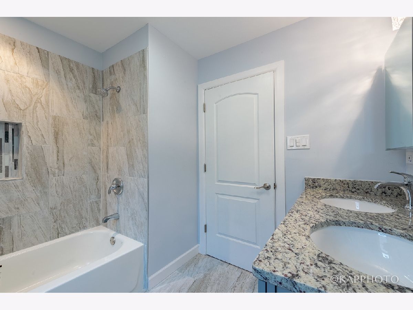
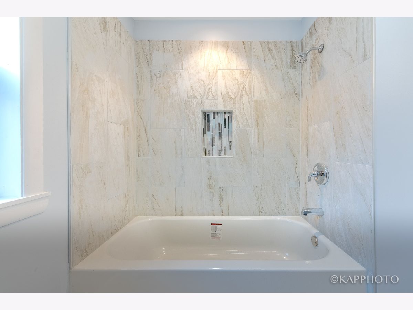
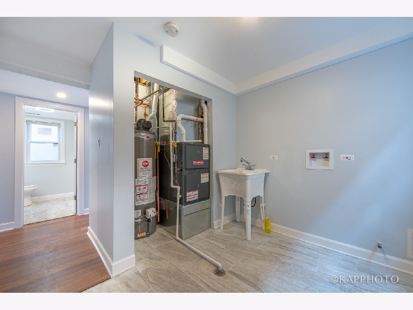
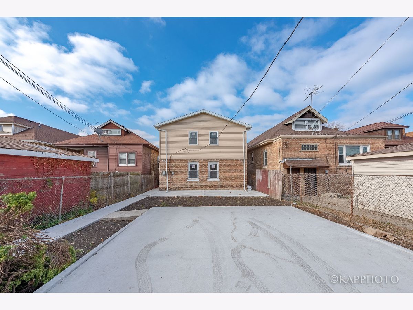
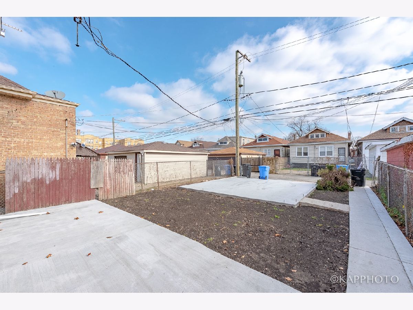
Room Specifics
Total Bedrooms: 5
Bedrooms Above Ground: 5
Bedrooms Below Ground: 0
Dimensions: —
Floor Type: Carpet
Dimensions: —
Floor Type: Carpet
Dimensions: —
Floor Type: Carpet
Dimensions: —
Floor Type: —
Full Bathrooms: 2
Bathroom Amenities: Whirlpool,Double Sink
Bathroom in Basement: 0
Rooms: Bedroom 5
Basement Description: None
Other Specifics
| 2.5 | |
| — | |
| — | |
| — | |
| Fenced Yard,Landscaped | |
| 30 X 125 | |
| — | |
| None | |
| Hardwood Floors, First Floor Bedroom, First Floor Laundry, First Floor Full Bath | |
| Range, Microwave, Dishwasher, Refrigerator | |
| Not in DB | |
| Curbs, Sidewalks, Street Lights, Street Paved | |
| — | |
| — | |
| — |
Tax History
| Year | Property Taxes |
|---|---|
| 2021 | $2,118 |
Contact Agent
Nearby Similar Homes
Nearby Sold Comparables
Contact Agent
Listing Provided By
Century 21 S.G.R., Inc.

