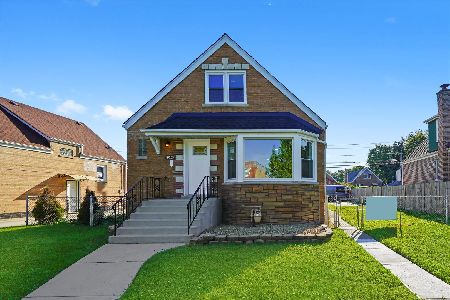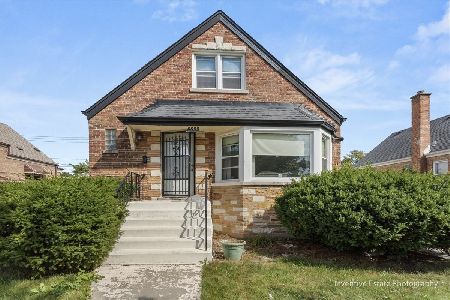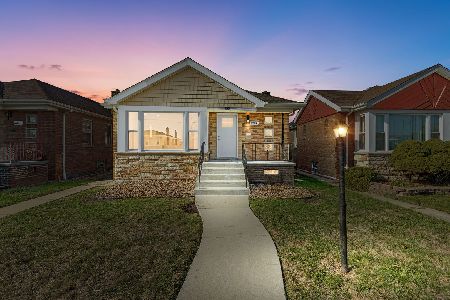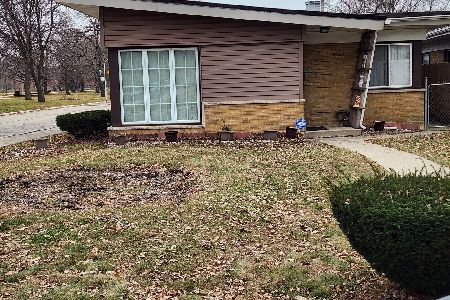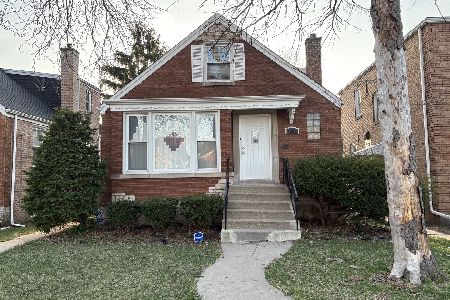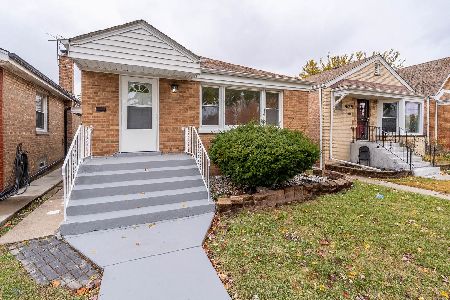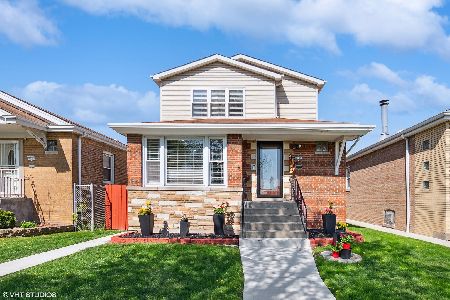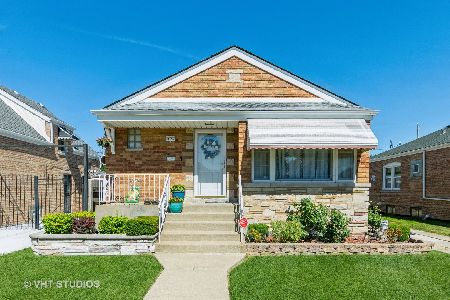8124 Albany Avenue, Ashburn, Chicago, Illinois 60652
$160,000
|
Sold
|
|
| Status: | Closed |
| Sqft: | 1,455 |
| Cost/Sqft: | $113 |
| Beds: | 3 |
| Baths: | 2 |
| Year Built: | 1951 |
| Property Taxes: | $2,730 |
| Days On Market: | 2930 |
| Lot Size: | 0,10 |
Description
View this Ashburn raised ranch complete with new updated kitchen and stainless steel appliances, 3 bedrooms, Nest thermostat, main floor family room and hardwood floors thru-out. Don't miss the recreation room downstairs complete with a massive wet bar! Near transportation, fabulous schools & parks.
Property Specifics
| Single Family | |
| — | |
| — | |
| 1951 | |
| Full | |
| RAISED RANCH | |
| No | |
| 0.1 |
| Cook | |
| — | |
| 0 / Not Applicable | |
| None | |
| Lake Michigan | |
| Public Sewer | |
| 09830146 | |
| 19361170660000 |
Property History
| DATE: | EVENT: | PRICE: | SOURCE: |
|---|---|---|---|
| 28 Jun, 2013 | Sold | $130,000 | MRED MLS |
| 10 May, 2013 | Under contract | $129,900 | MRED MLS |
| 5 May, 2013 | Listed for sale | $129,900 | MRED MLS |
| 2 Apr, 2018 | Sold | $160,000 | MRED MLS |
| 2 Feb, 2018 | Under contract | $165,000 | MRED MLS |
| 10 Jan, 2018 | Listed for sale | $165,000 | MRED MLS |
Room Specifics
Total Bedrooms: 3
Bedrooms Above Ground: 3
Bedrooms Below Ground: 0
Dimensions: —
Floor Type: Hardwood
Dimensions: —
Floor Type: Hardwood
Full Bathrooms: 2
Bathroom Amenities: —
Bathroom in Basement: 1
Rooms: Recreation Room,Storage,Walk In Closet
Basement Description: Finished
Other Specifics
| — | |
| Concrete Perimeter | |
| — | |
| — | |
| — | |
| 34X124 | |
| — | |
| None | |
| Bar-Wet, Hardwood Floors, First Floor Full Bath | |
| — | |
| Not in DB | |
| Park, Pool, Tennis Court(s), Curbs, Sidewalks, Street Lights | |
| — | |
| — | |
| Wood Burning, Attached Fireplace Doors/Screen |
Tax History
| Year | Property Taxes |
|---|---|
| 2013 | $510 |
| 2018 | $2,730 |
Contact Agent
Nearby Similar Homes
Nearby Sold Comparables
Contact Agent
Listing Provided By
@properties

