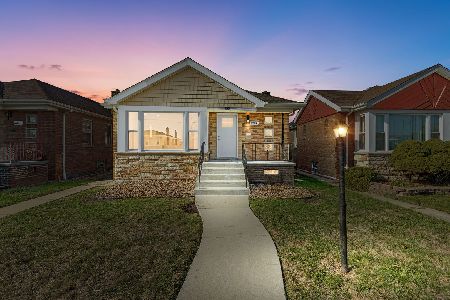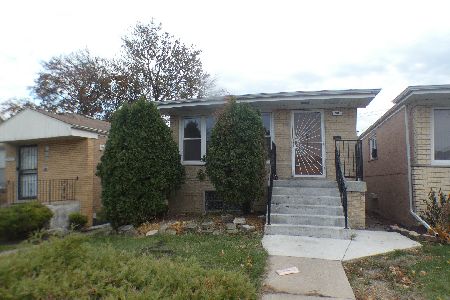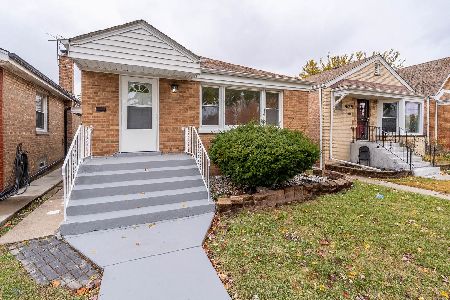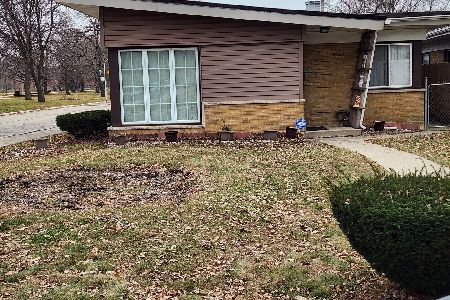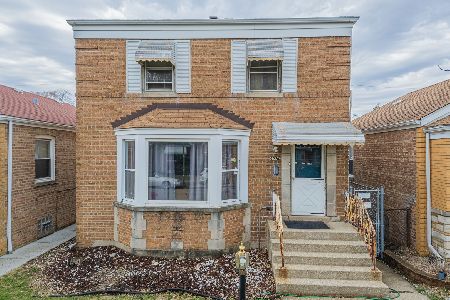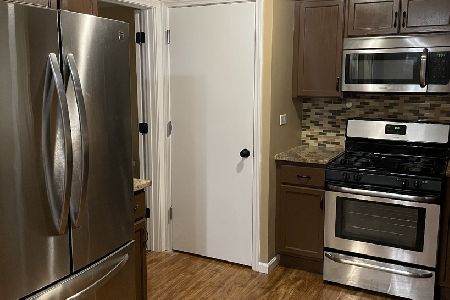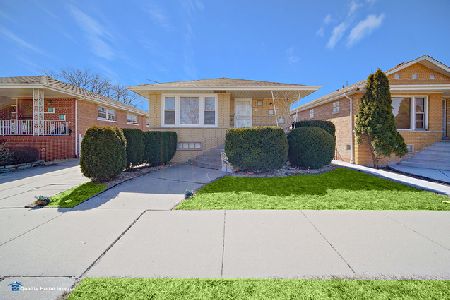8124 Richmond Street, Ashburn, Chicago, Illinois 60652
$200,000
|
Sold
|
|
| Status: | Closed |
| Sqft: | 1,203 |
| Cost/Sqft: | $166 |
| Beds: | 3 |
| Baths: | 2 |
| Year Built: | 1956 |
| Property Taxes: | $2,238 |
| Days On Market: | 2666 |
| Lot Size: | 0,09 |
Description
Beautiful Solid Brick Single Family Home with 3 Spacious Bedrooms on the First Level, a 4th Bedroom on the Lower Level and 2 Updated Bathrooms. Large Eat-In Kitchen Featuring Ceramic Tile Flooring, Granite Counter Tops, 36" Maple Cabinets, and Crown Molding. Living Room Offers Glowing Hardwood Floors, Crown Moulding, Ceiling Fan and Large Windows bringing in the Natural Light. Master Bedroom Offers Rich Hardwood Floors and Ample Closet Space. Fully Finished Basement offers a Spacious Rec Room with Recessed Lighting, an Updated Bathroom and the 4th Bedroom with Ample Closet Space. Backyard Features a Gorgeous Stone Style Privacy Fence and a Patio perfect for entertaining guests. Enormous 2.5 Car Garage has plenty of room for Storage. New HVAC! Near Marquette Park, plenty of shopping, dining, entertainment, schools, public transportation, easy access to I-94 and I-294! Don't miss out, schedule your showings today!
Property Specifics
| Single Family | |
| — | |
| — | |
| 1956 | |
| Full | |
| — | |
| No | |
| 0.09 |
| Cook | |
| — | |
| 0 / Not Applicable | |
| None | |
| Lake Michigan | |
| Public Sewer | |
| 10100073 | |
| 19361200570000 |
Nearby Schools
| NAME: | DISTRICT: | DISTANCE: | |
|---|---|---|---|
|
Grade School
Carroll Elementary School |
299 | — | |
|
Middle School
Carroll Elementary School |
299 | Not in DB | |
|
High School
Bogan High School |
299 | Not in DB | |
Property History
| DATE: | EVENT: | PRICE: | SOURCE: |
|---|---|---|---|
| 23 Oct, 2017 | Listed for sale | $0 | MRED MLS |
| 13 Mar, 2019 | Sold | $200,000 | MRED MLS |
| 30 Jan, 2019 | Under contract | $200,000 | MRED MLS |
| — | Last price change | $205,000 | MRED MLS |
| 2 Oct, 2018 | Listed for sale | $215,000 | MRED MLS |
Room Specifics
Total Bedrooms: 4
Bedrooms Above Ground: 3
Bedrooms Below Ground: 1
Dimensions: —
Floor Type: Hardwood
Dimensions: —
Floor Type: Hardwood
Dimensions: —
Floor Type: Carpet
Full Bathrooms: 2
Bathroom Amenities: —
Bathroom in Basement: 1
Rooms: Eating Area,Recreation Room
Basement Description: Finished
Other Specifics
| 2.5 | |
| — | |
| — | |
| Patio, Storms/Screens | |
| Fenced Yard,Landscaped | |
| 31 X 126 | |
| — | |
| None | |
| Hardwood Floors | |
| Range, Microwave, Dishwasher, Refrigerator, Washer, Dryer, Disposal | |
| Not in DB | |
| Sidewalks, Street Lights, Street Paved | |
| — | |
| — | |
| — |
Tax History
| Year | Property Taxes |
|---|---|
| 2019 | $2,238 |
Contact Agent
Nearby Similar Homes
Nearby Sold Comparables
Contact Agent
Listing Provided By
Keller Williams Infinity

