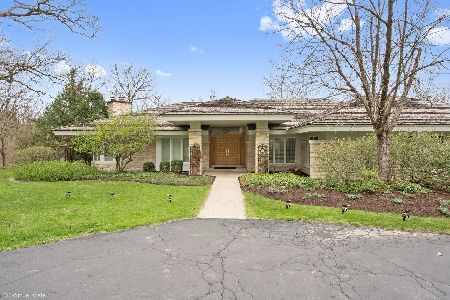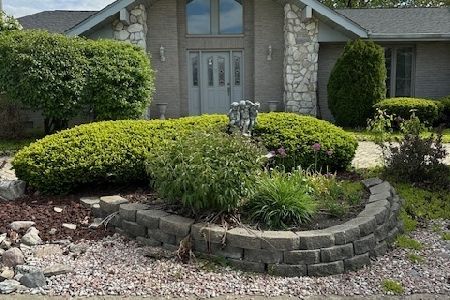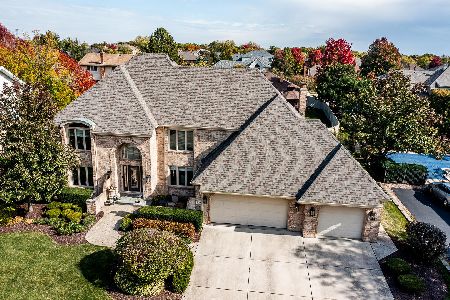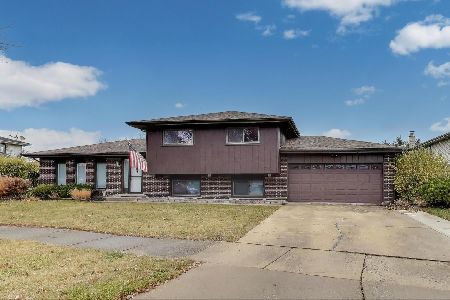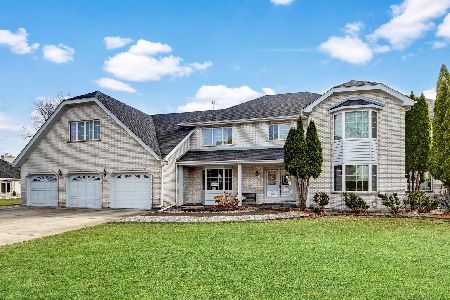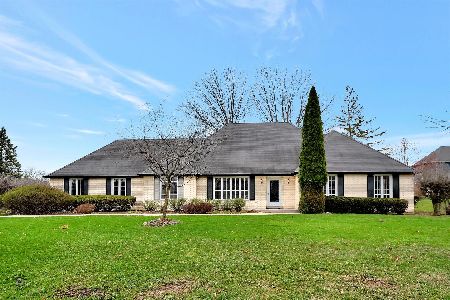8125 Basswood Road, Orland Park, Illinois 60462
$490,000
|
Sold
|
|
| Status: | Closed |
| Sqft: | 3,825 |
| Cost/Sqft: | $133 |
| Beds: | 4 |
| Baths: | 4 |
| Year Built: | 1995 |
| Property Taxes: | $12,134 |
| Days On Market: | 1955 |
| Lot Size: | 0,42 |
Description
TRUE Related Living! Pick your best (or worst) relative and you'll live in harmony in this gorgeous ranch custom built to include a separate apartment. Lush landscaping, large lot, 3-car, heated garage on a quiet cut-de-sac. No choppy additions or lousy layout. Welcoming foyer opens to some of the most spacious living areas you'll find. Designer ceilings, a wall of windows, a brick fireplace the perfect spot for family gatherings. A sun filled formal dining room with decorative ceiling and 3 full sized windows. The kitchen is packed with cabinetry for storage, a center island, bright white appliances and an eating area overlooking the backyard/patio. Three spacious bedrooms down the hall with a master ensuite including a private commode, a separate shower, dual sinks, and a jetted tub. A "room sized" laundry/mudroom accessible from the garage leads to a separate related living wing. A second kitchen and family room area, a bedroom with full bath, walk-in closet, even their own patio. And when the rest of the family comes to visit head downstairs to the finished basement with full size mirrored wet bar, a gaming area, a theatre, and a full bathroom. Still plenty of remaining storage. Expansive brick paver patio spans the home with mature landscaping for privacy. And when you want an area to play, head just down the street...turn right and you're a short stroll to tennis courts and a playground. Turn left and you're a short drive to Silver Lakes Golf Course. Great schools as well because while you don't have all the traffic, you're still in sought after Orland Park!
Property Specifics
| Single Family | |
| — | |
| Traditional | |
| 1995 | |
| Partial | |
| RANCH W/RELATED LIVING | |
| No | |
| 0.42 |
| Cook | |
| — | |
| 0 / Not Applicable | |
| None | |
| Lake Michigan | |
| Public Sewer | |
| 10809461 | |
| 27112120090000 |
Nearby Schools
| NAME: | DISTRICT: | DISTANCE: | |
|---|---|---|---|
|
Grade School
Prairie Elementary School |
135 | — | |
|
Middle School
Jerling Junior High School |
135 | Not in DB | |
|
High School
Carl Sandburg High School |
230 | Not in DB | |
Property History
| DATE: | EVENT: | PRICE: | SOURCE: |
|---|---|---|---|
| 10 Nov, 2020 | Sold | $490,000 | MRED MLS |
| 11 Sep, 2020 | Under contract | $509,000 | MRED MLS |
| — | Last price change | $525,000 | MRED MLS |
| 6 Aug, 2020 | Listed for sale | $525,000 | MRED MLS |




































Room Specifics
Total Bedrooms: 4
Bedrooms Above Ground: 4
Bedrooms Below Ground: 0
Dimensions: —
Floor Type: Carpet
Dimensions: —
Floor Type: Carpet
Dimensions: —
Floor Type: Carpet
Full Bathrooms: 4
Bathroom Amenities: Whirlpool,Separate Shower,Double Sink
Bathroom in Basement: 1
Rooms: Recreation Room,Sitting Room,Kitchen,Storage
Basement Description: Finished
Other Specifics
| 3 | |
| Concrete Perimeter | |
| Concrete | |
| Brick Paver Patio | |
| Cul-De-Sac,Landscaped,Mature Trees | |
| 18512 | |
| Pull Down Stair | |
| Full | |
| Vaulted/Cathedral Ceilings, Bar-Wet, First Floor Bedroom, In-Law Arrangement, First Floor Laundry, First Floor Full Bath | |
| Range, Microwave, Dishwasher, Refrigerator, Washer, Dryer | |
| Not in DB | |
| Curbs, Sidewalks, Street Lights, Street Paved | |
| — | |
| — | |
| Wood Burning, Gas Log, Gas Starter |
Tax History
| Year | Property Taxes |
|---|---|
| 2020 | $12,134 |
Contact Agent
Nearby Similar Homes
Nearby Sold Comparables
Contact Agent
Listing Provided By
Century 21 Affiliated

