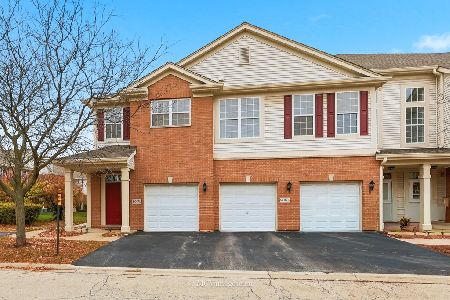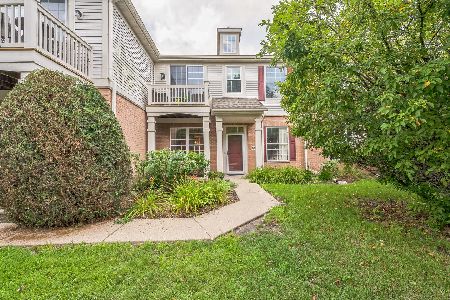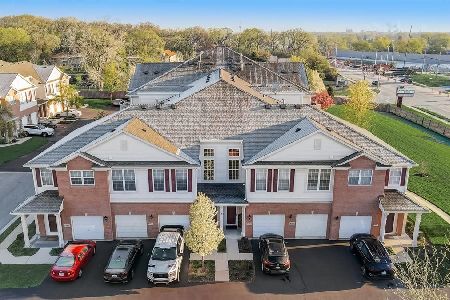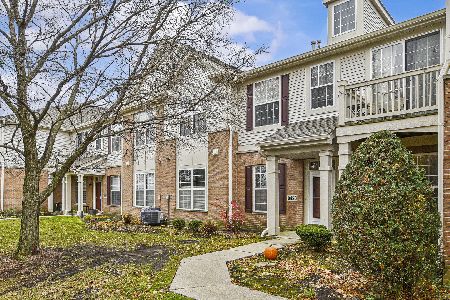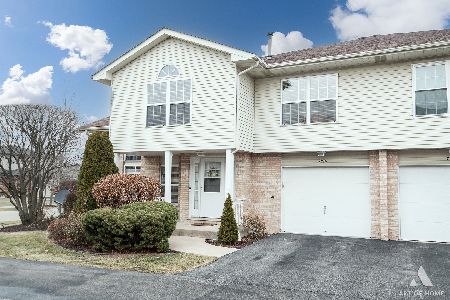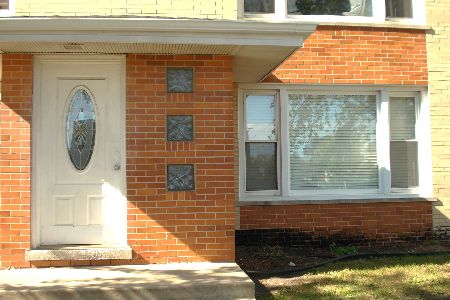8126 Concord Lane, Justice, Illinois 60458
$253,000
|
Sold
|
|
| Status: | Closed |
| Sqft: | 1,300 |
| Cost/Sqft: | $192 |
| Beds: | 2 |
| Baths: | 2 |
| Year Built: | 2003 |
| Property Taxes: | $4,320 |
| Days On Market: | 611 |
| Lot Size: | 0,00 |
Description
Welcome to luxury townhome living in the sought-after Ashbury Wood Subdivision! This meticulously crafted 2-bedroom, 2-bathroom townhome offers a perfect blend of style, comfort, and convenience. Step inside to discover a stunning interior featuring exquisite cherry wood floors that flow seamlessly throughout the living spaces. The open-concept layout invites you into a spacious living area, perfect for entertaining guests or simply relaxing after a long day. The heart of the home is the gourmet eat-in kitchen, complete with granite counters, sleek stainless steel appliances, and ample cabinet space. Imagine preparing delicious meals while enjoying the company of loved ones in this inviting space. Retreat to the expansive master suite, boasting a luxurious ambiance and plenty of natural light. Unwind in the comfort of your own private oasis, complete with a generously sized walk-in closet and a spa-like en-suite bathroom. Step outside onto your own private balcony, where you can soak in the serene surroundings and enjoy your morning coffee or evening cocktails. Whether you're savoring the sunrise or gazing at the stars, this outdoor space is sure to become your favorite spot to relax and unwind. Convenience is key in this prime location, with easy access to highways, transportation options, and a short 15-minute drive to major airports. Whether you're commuting to work or traveling for leisure, you'll appreciate the convenience of this central location. For added flexibility, the owner has the option to rent out this unit, making it an excellent investment opportunity. Whether you're looking for a primary residence, a vacation home, or an income-generating property, this townhome offers endless possibilities. Updated, absolutely beautiful, and move-in ready, this townhome is simply waiting for you to call it home. Don't miss your chance to experience luxury living at its finest - schedule your private showing today and start envisioning your future in this exquisite property. Take the first step towards making this dream home yours!!!!
Property Specifics
| Condos/Townhomes | |
| 2 | |
| — | |
| 2003 | |
| — | |
| J | |
| No | |
| — |
| Cook | |
| Asbury Woods | |
| 362 / Monthly | |
| — | |
| — | |
| — | |
| 12051565 | |
| 18342020211007 |
Nearby Schools
| NAME: | DISTRICT: | DISTANCE: | |
|---|---|---|---|
|
Grade School
George T Wilkins Elementary Scho |
109 | — | |
|
Middle School
Geo T Wilkins Junior High School |
109 | Not in DB | |
|
High School
Argo Community High School |
217 | Not in DB | |
Property History
| DATE: | EVENT: | PRICE: | SOURCE: |
|---|---|---|---|
| 7 Jun, 2024 | Sold | $253,000 | MRED MLS |
| 23 May, 2024 | Under contract | $249,900 | MRED MLS |
| 15 May, 2024 | Listed for sale | $249,900 | MRED MLS |
| 23 Aug, 2024 | Under contract | $0 | MRED MLS |
| 2 Jul, 2024 | Listed for sale | $0 | MRED MLS |
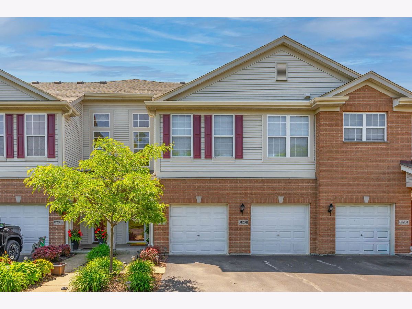
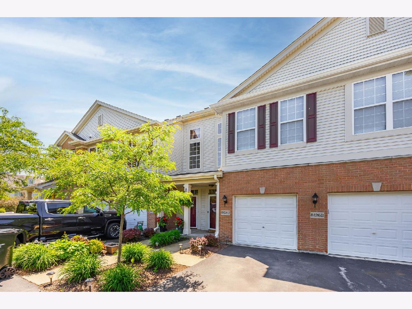
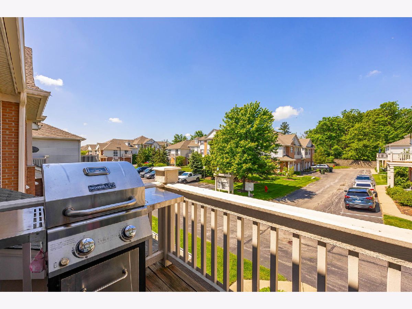
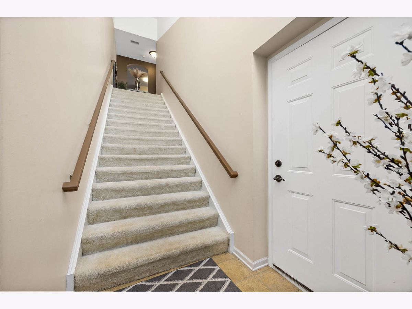
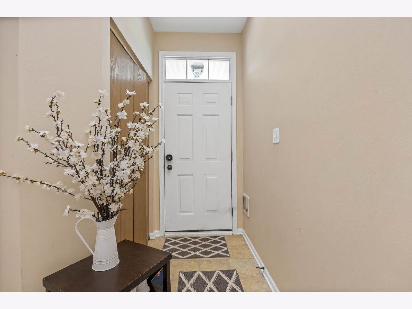
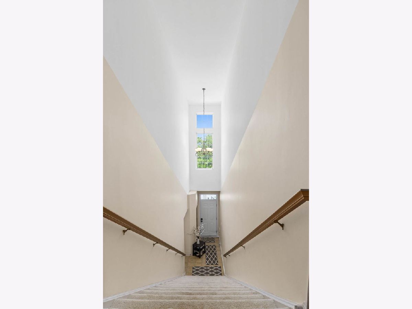
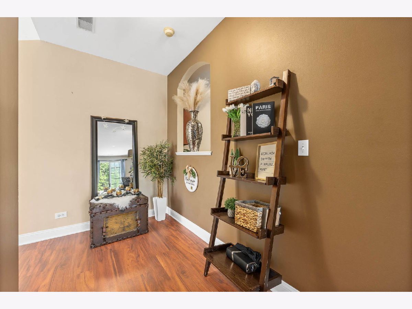
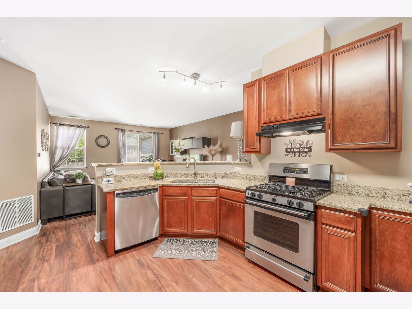
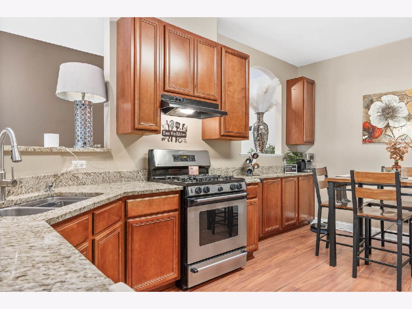
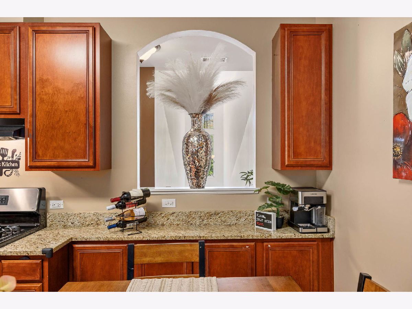
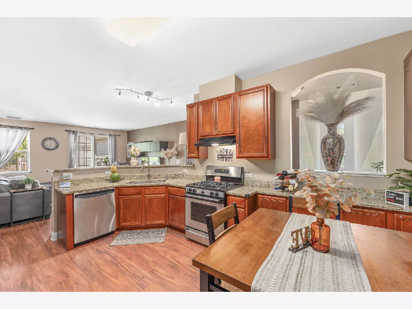
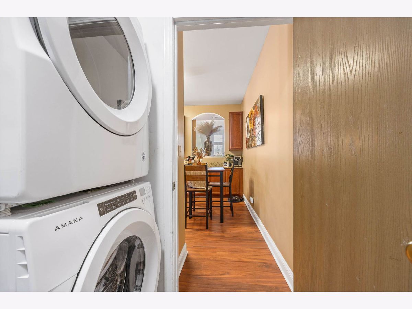
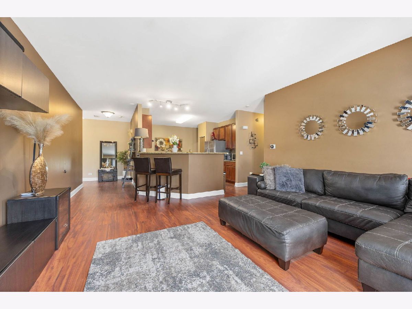
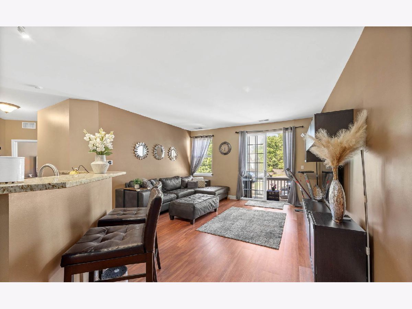
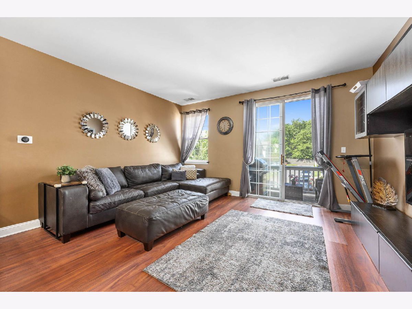
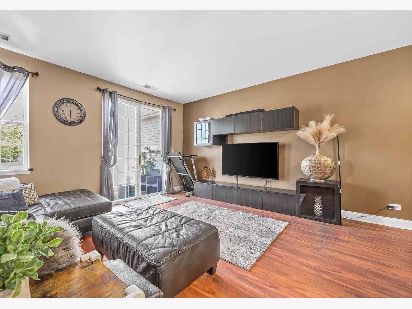
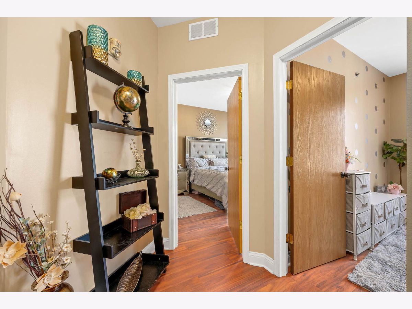
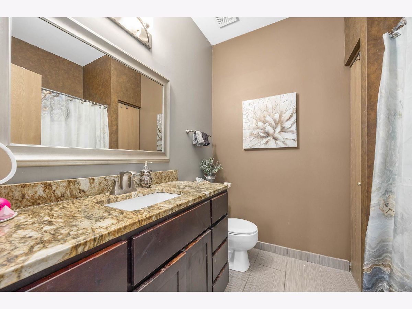
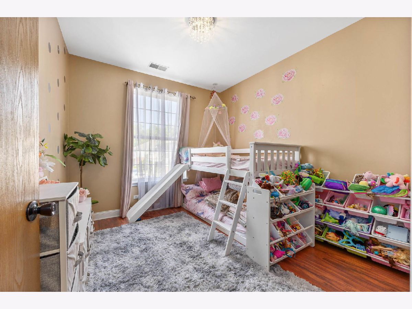
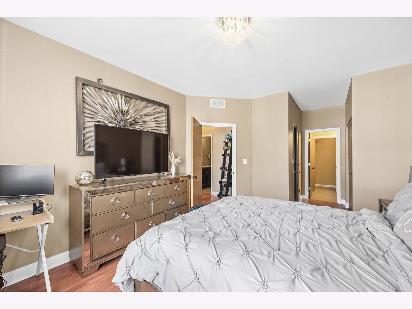
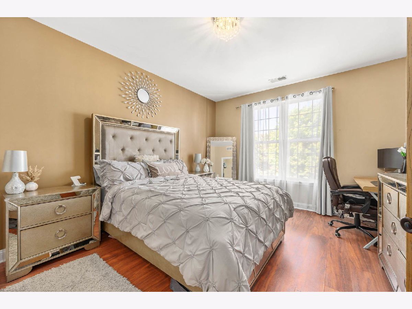
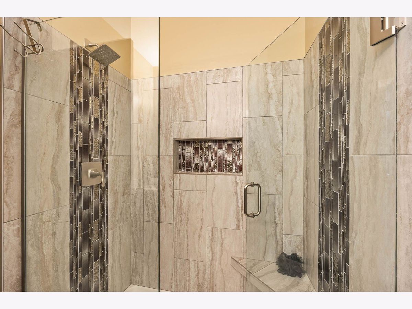
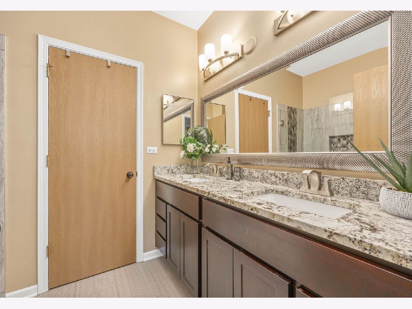
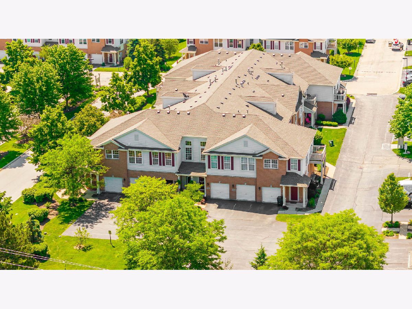
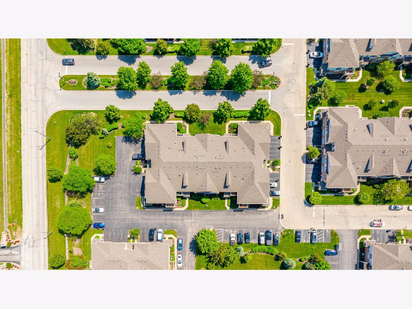
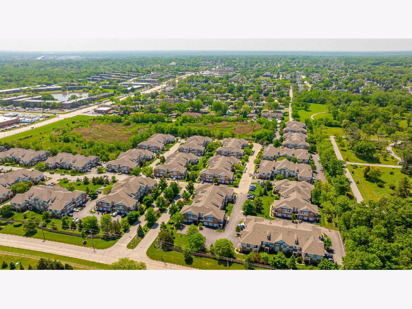
Room Specifics
Total Bedrooms: 2
Bedrooms Above Ground: 2
Bedrooms Below Ground: 0
Dimensions: —
Floor Type: —
Full Bathrooms: 2
Bathroom Amenities: Separate Shower,Double Sink,Soaking Tub
Bathroom in Basement: —
Rooms: —
Basement Description: None
Other Specifics
| 1.5 | |
| — | |
| Asphalt | |
| — | |
| — | |
| 60X60 | |
| — | |
| — | |
| — | |
| — | |
| Not in DB | |
| — | |
| — | |
| — | |
| — |
Tax History
| Year | Property Taxes |
|---|---|
| 2024 | $4,320 |
Contact Agent
Nearby Similar Homes
Nearby Sold Comparables
Contact Agent
Listing Provided By
Coldwell Banker Realty

