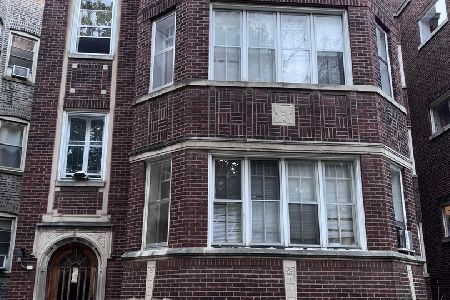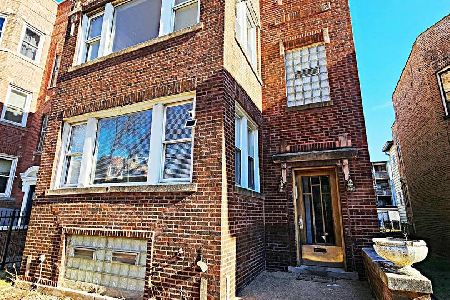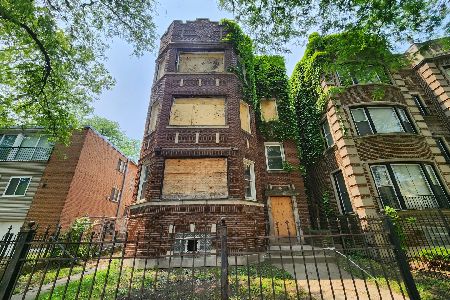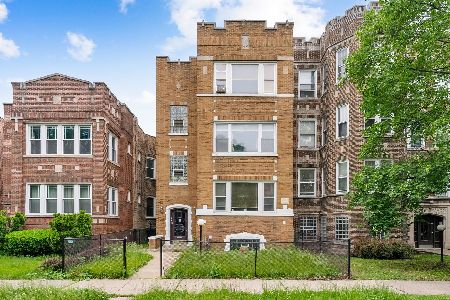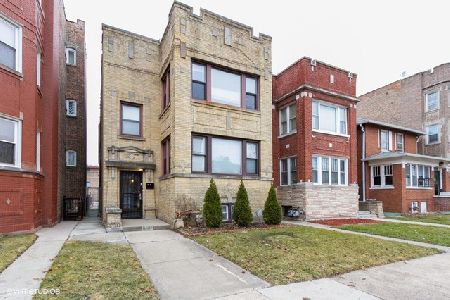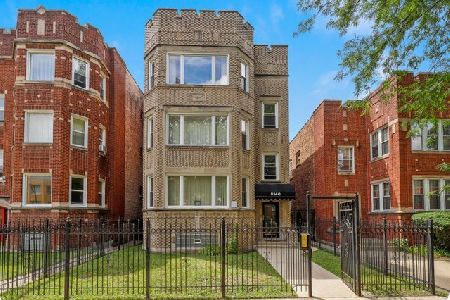8126 Vernon Avenue, Chatham, Chicago, Illinois 60619
$280,000
|
Sold
|
|
| Status: | Closed |
| Sqft: | 0 |
| Cost/Sqft: | — |
| Beds: | 9 |
| Baths: | 0 |
| Year Built: | 1923 |
| Property Taxes: | $4,554 |
| Days On Market: | 2670 |
| Lot Size: | 0,09 |
Description
Come and see this very spacious jumbo 3 flat in the heart of Chatham. Each unit features an oversized living room, formal dining room, eat in kitchen with pantry, three bedrooms, and two full bathrooms, along with individual heat. This building exemplifies pride of ownership and has been very well maintained. There is a brand new two car garage and underground lawn sprinkler system.
Property Specifics
| Multi-unit | |
| — | |
| — | |
| 1923 | |
| Full | |
| — | |
| No | |
| 0.09 |
| Cook | |
| — | |
| — / — | |
| — | |
| Lake Michigan | |
| Public Sewer | |
| 10111075 | |
| 20342160300000 |
Property History
| DATE: | EVENT: | PRICE: | SOURCE: |
|---|---|---|---|
| 4 Jan, 2019 | Sold | $280,000 | MRED MLS |
| 26 Oct, 2018 | Under contract | $275,000 | MRED MLS |
| 12 Oct, 2018 | Listed for sale | $275,000 | MRED MLS |
| 30 Dec, 2025 | Under contract | $315,000 | MRED MLS |
| 8 Oct, 2025 | Listed for sale | $315,000 | MRED MLS |
Room Specifics
Total Bedrooms: 9
Bedrooms Above Ground: 9
Bedrooms Below Ground: 0
Dimensions: —
Floor Type: —
Dimensions: —
Floor Type: —
Dimensions: —
Floor Type: —
Dimensions: —
Floor Type: —
Dimensions: —
Floor Type: —
Dimensions: —
Floor Type: —
Dimensions: —
Floor Type: —
Dimensions: —
Floor Type: —
Full Bathrooms: 6
Bathroom Amenities: —
Bathroom in Basement: —
Rooms: Utility Room-Lower Level
Basement Description: Unfinished
Other Specifics
| 2 | |
| — | |
| — | |
| — | |
| — | |
| 35X125 | |
| — | |
| — | |
| — | |
| — | |
| Not in DB | |
| — | |
| — | |
| — | |
| — |
Tax History
| Year | Property Taxes |
|---|---|
| 2019 | $4,554 |
| 2025 | $5,275 |
Contact Agent
Nearby Similar Homes
Nearby Sold Comparables
Contact Agent
Listing Provided By
Pearson Realty Group

