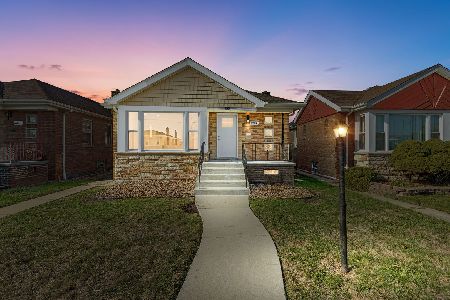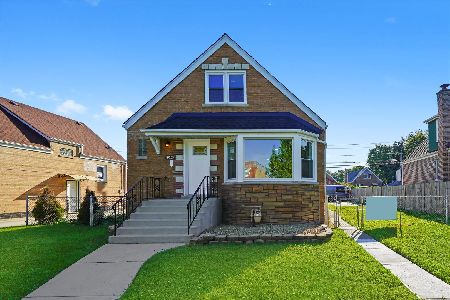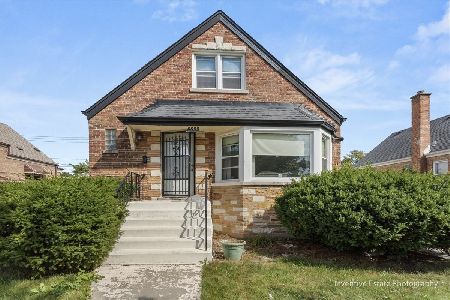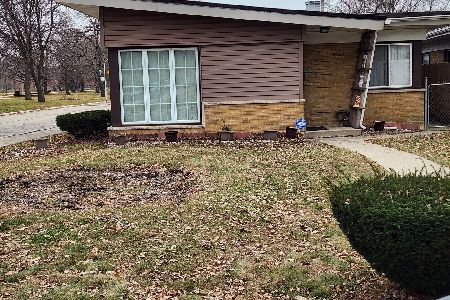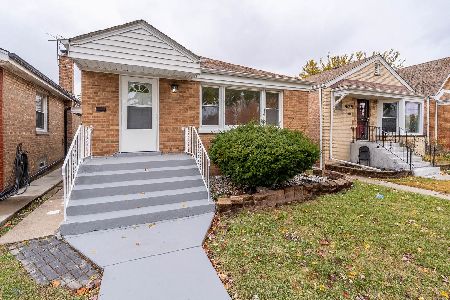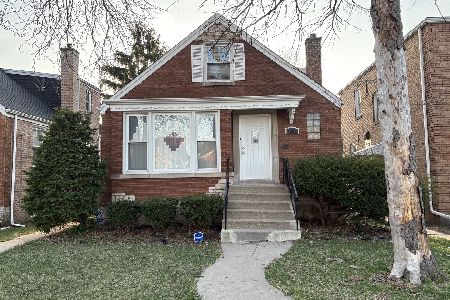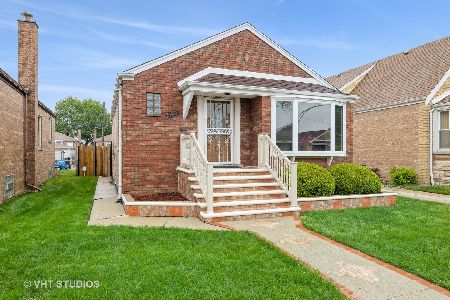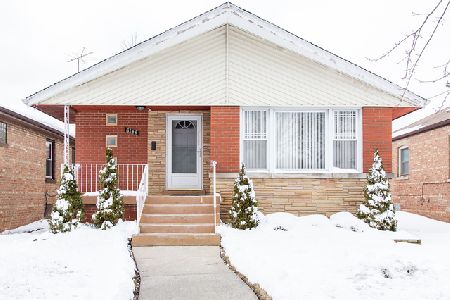8126 Whipple Street, Ashburn, Chicago, Illinois 60652
$239,000
|
Sold
|
|
| Status: | Closed |
| Sqft: | 1,233 |
| Cost/Sqft: | $194 |
| Beds: | 3 |
| Baths: | 2 |
| Year Built: | 1949 |
| Property Taxes: | $1,838 |
| Days On Market: | 3392 |
| Lot Size: | 0,10 |
Description
MAGICAL REHAB THAT GIVES YOUR MIND A COMPLETE TWIST AND TURN WITH ALL OF THE UPGRADES. HARDWOOD FLOORING THROUGHOUT ALL OF THE MAIN LEVEL. CUSTOMIZED KITCHEN WITH CREAM CABINETS, GRANITE COUNTER-TOPS, STAINLESS STEEL APPLIANCES. REDESIGNED BASEMENT THAT MAXIMIZES SPACE AND ALLOWS ROOM FOR ALL OF THE FAMILY EVENTS NEEDED. CUSTOMIZED BATHROOMS WITH MOSAIC TILE!
Property Specifics
| Single Family | |
| — | |
| Ranch | |
| 1949 | |
| Full,Walkout | |
| — | |
| No | |
| 0.1 |
| Cook | |
| — | |
| 0 / Not Applicable | |
| None | |
| Lake Michigan | |
| Public Sewer | |
| 09361174 | |
| 19361180470000 |
Property History
| DATE: | EVENT: | PRICE: | SOURCE: |
|---|---|---|---|
| 19 Dec, 2016 | Sold | $239,000 | MRED MLS |
| 3 Nov, 2016 | Under contract | $239,000 | MRED MLS |
| 6 Oct, 2016 | Listed for sale | $239,000 | MRED MLS |
Room Specifics
Total Bedrooms: 5
Bedrooms Above Ground: 3
Bedrooms Below Ground: 2
Dimensions: —
Floor Type: Hardwood
Dimensions: —
Floor Type: Hardwood
Dimensions: —
Floor Type: Ceramic Tile
Dimensions: —
Floor Type: —
Full Bathrooms: 2
Bathroom Amenities: —
Bathroom in Basement: 1
Rooms: Bedroom 5
Basement Description: Finished
Other Specifics
| 2 | |
| Concrete Perimeter | |
| — | |
| Porch | |
| — | |
| 4410 | |
| — | |
| None | |
| Vaulted/Cathedral Ceilings, Hardwood Floors | |
| Range, Microwave, Dishwasher, Refrigerator | |
| Not in DB | |
| — | |
| — | |
| — | |
| — |
Tax History
| Year | Property Taxes |
|---|---|
| 2016 | $1,838 |
Contact Agent
Nearby Similar Homes
Nearby Sold Comparables
Contact Agent
Listing Provided By
Century 21 Action!

