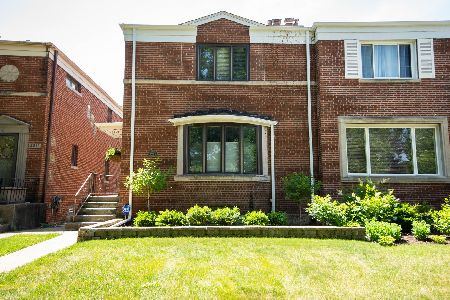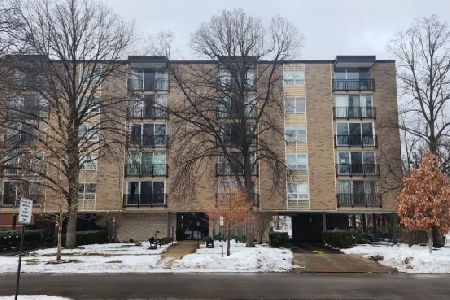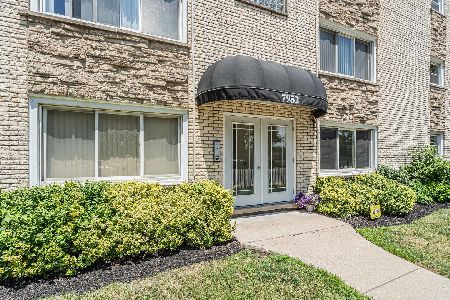8127 Lake Street, River Forest, Illinois 60305
$282,800
|
Sold
|
|
| Status: | Closed |
| Sqft: | 1,449 |
| Cost/Sqft: | $217 |
| Beds: | 3 |
| Baths: | 2 |
| Year Built: | 1950 |
| Property Taxes: | $7,107 |
| Days On Market: | 3628 |
| Lot Size: | 0,00 |
Description
Move right into this gorgeous, well cared for townhome. The expansive living room envelopes you in warmth with the beautiful wall paper and wood burning fireplace. Separate dining room leads to the humongous deck and is perfect for entertaining! Cook your gourmet meals in the bright and efficient kitchen with lots of storage. Upstairs, the second floor has the perfect layout with great sized bedrooms and the new and updated full bath. And downstairs, what can you dream the basement to be - workout room, play room, office or family room, or a combination of them all? You will not want for space or storage in this home. Home is beautifully decorated - with designer paints throughout. The grandfathered-in deck is all the neighbors' envy - only 3 of them in the subdivision. This home checks all your must haves - central air, garage, outdoor space, privacy! A perfect alternative to single family living, and at condo pricing! All you have to do in this home is unpack. Welcome home.
Property Specifics
| Condos/Townhomes | |
| 3 | |
| — | |
| 1950 | |
| Full | |
| — | |
| No | |
| — |
| Cook | |
| — | |
| 0 / Not Applicable | |
| None | |
| Lake Michigan | |
| Public Sewer | |
| 09155329 | |
| 15112100330000 |
Nearby Schools
| NAME: | DISTRICT: | DISTANCE: | |
|---|---|---|---|
|
Grade School
Lincoln Elementary School |
90 | — | |
|
Middle School
Roosevelt School |
90 | Not in DB | |
|
High School
Oak Park & River Forest High Sch |
200 | Not in DB | |
Property History
| DATE: | EVENT: | PRICE: | SOURCE: |
|---|---|---|---|
| 18 Jul, 2012 | Sold | $230,000 | MRED MLS |
| 15 Jun, 2012 | Under contract | $249,000 | MRED MLS |
| 23 Apr, 2012 | Listed for sale | $249,000 | MRED MLS |
| 20 May, 2016 | Sold | $282,800 | MRED MLS |
| 14 Mar, 2016 | Under contract | $315,000 | MRED MLS |
| 3 Mar, 2016 | Listed for sale | $315,000 | MRED MLS |
Room Specifics
Total Bedrooms: 3
Bedrooms Above Ground: 3
Bedrooms Below Ground: 0
Dimensions: —
Floor Type: Carpet
Dimensions: —
Floor Type: Carpet
Full Bathrooms: 2
Bathroom Amenities: Garden Tub
Bathroom in Basement: 0
Rooms: No additional rooms
Basement Description: Partially Finished
Other Specifics
| 1 | |
| Concrete Perimeter | |
| Asphalt,Shared,Off Alley | |
| Deck, Porch, Storms/Screens, End Unit | |
| Corner Lot,Fenced Yard | |
| COMMON | |
| — | |
| — | |
| Hardwood Floors, Laundry Hook-Up in Unit, Storage | |
| Range, Microwave, Dishwasher, Refrigerator, Washer, Dryer | |
| Not in DB | |
| — | |
| — | |
| — | |
| Wood Burning |
Tax History
| Year | Property Taxes |
|---|---|
| 2012 | $4,776 |
| 2016 | $7,107 |
Contact Agent
Nearby Similar Homes
Nearby Sold Comparables
Contact Agent
Listing Provided By
Baird & Warner, Inc.











