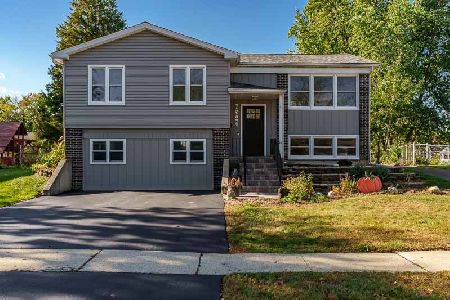8127 Westview Lane, Woodridge, Illinois 60517
$267,900
|
Sold
|
|
| Status: | Closed |
| Sqft: | 2,036 |
| Cost/Sqft: | $132 |
| Beds: | 4 |
| Baths: | 2 |
| Year Built: | 1970 |
| Property Taxes: | $6,275 |
| Days On Market: | 2114 |
| Lot Size: | 0,19 |
Description
HUGE raised ranch style home in Forest Edge Subdivision of Woodridge. Over 2000 sq ft of living space. Gorgeous from top to bottom with many updates and upgrades. Freshly painted throughout. Brand new carpeting. Awesome open concept kitchen with breakfast bar area, ceramic tiled floors, granite counter tops and stainless steel appliances. Recessed lighting and crown molding in the living room. Awesome 18x10 sunroom with tons of windows and wood laminate flooring. White trim and six panel doors. The walk out lower level features a fireplace, ceramic floors and an additional bedroom area with a private bath-perfect for a master bedroom suite or in law arrangement. Both full baths have been updated and upgraded with newer fixtures, amenities and exquisite tiled finishes. Other major updates include newer floors, new vanity, new sink, faucet and newer light fixtures. Newer windows, furnace, AC unit, roof and siding. Concrete side driveway leads to a 2 car detached garage. Rear deck and fantastic $7000 newer vinyl fence with two gates. This home is in walking distance to schools and parks. Just minutes to I-355 and I-55 Expressways.
Property Specifics
| Single Family | |
| — | |
| Bi-Level | |
| 1970 | |
| None | |
| — | |
| No | |
| 0.19 |
| Du Page | |
| Forest Edge | |
| 0 / Not Applicable | |
| None | |
| Public | |
| Public Sewer | |
| 10689400 | |
| 0835214007 |
Nearby Schools
| NAME: | DISTRICT: | DISTANCE: | |
|---|---|---|---|
|
Grade School
John L Sipley Elementary School |
68 | — | |
|
Middle School
Thomas Jefferson Junior High Sch |
68 | Not in DB | |
|
High School
South High School |
99 | Not in DB | |
Property History
| DATE: | EVENT: | PRICE: | SOURCE: |
|---|---|---|---|
| 14 May, 2016 | Sold | $265,000 | MRED MLS |
| 4 Apr, 2016 | Under contract | $265,000 | MRED MLS |
| 28 Mar, 2016 | Listed for sale | $265,000 | MRED MLS |
| 28 May, 2020 | Sold | $267,900 | MRED MLS |
| 16 Apr, 2020 | Under contract | $267,900 | MRED MLS |
| 13 Apr, 2020 | Listed for sale | $267,900 | MRED MLS |
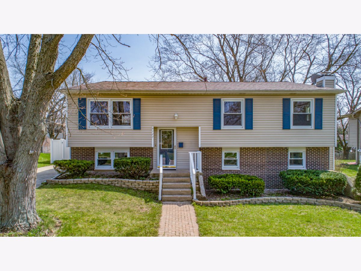
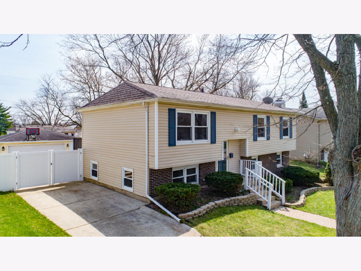
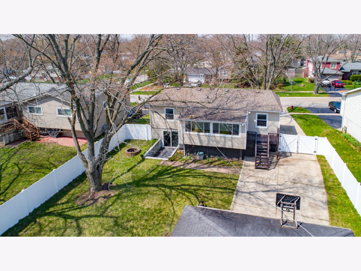
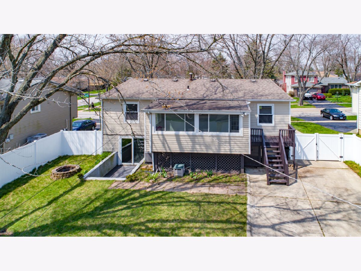
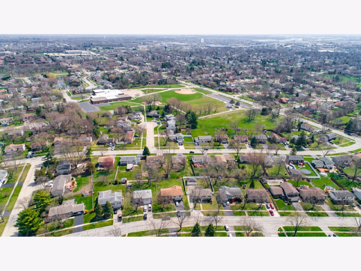
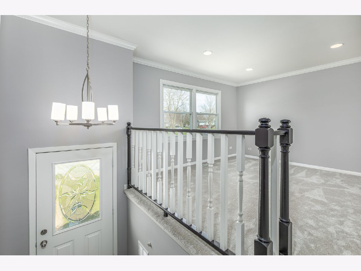
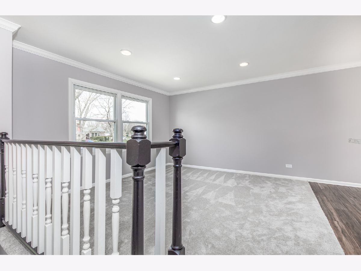
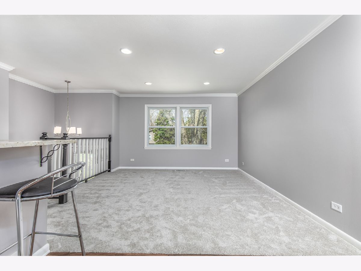
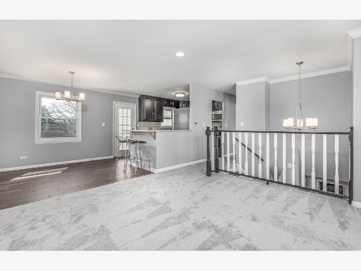
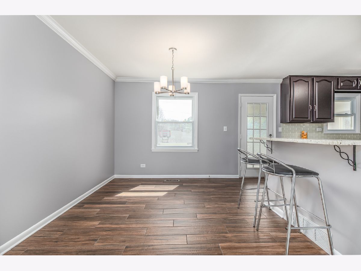
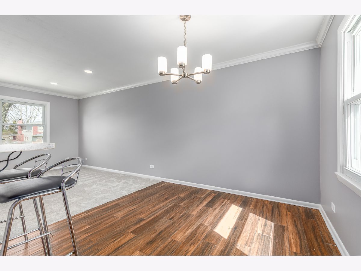
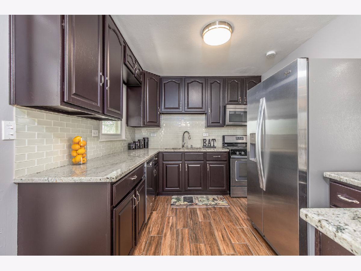
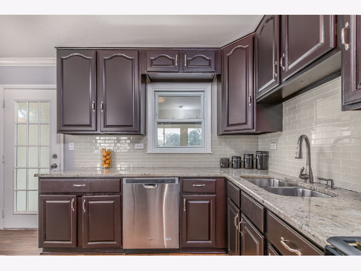
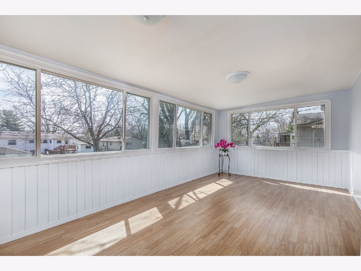
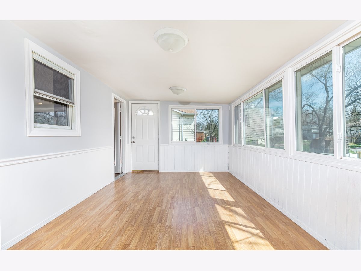
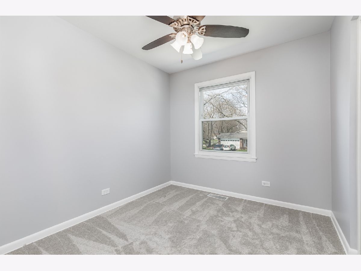
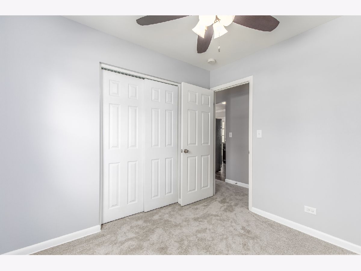
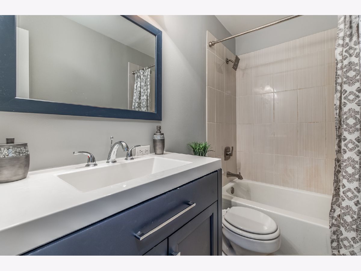
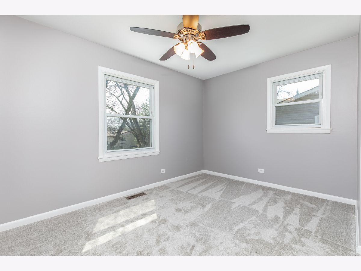
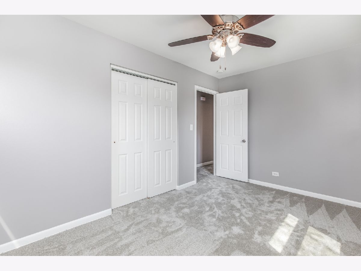
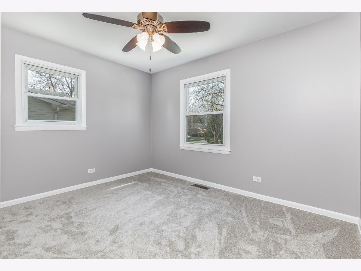
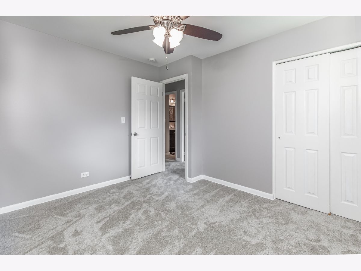
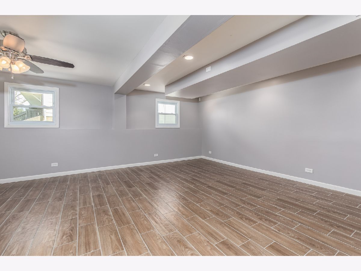
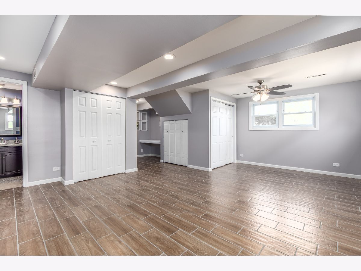
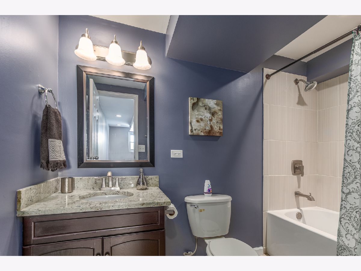
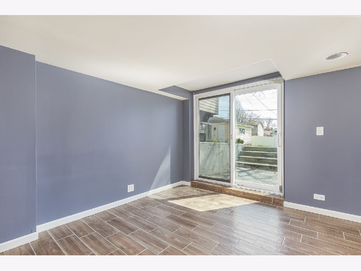
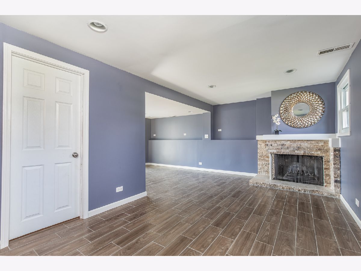
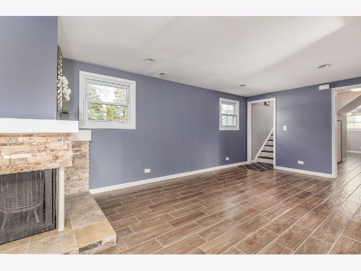
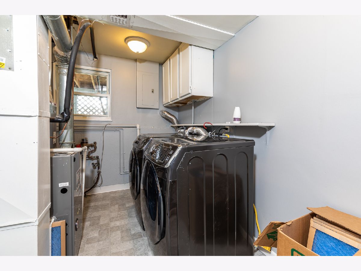
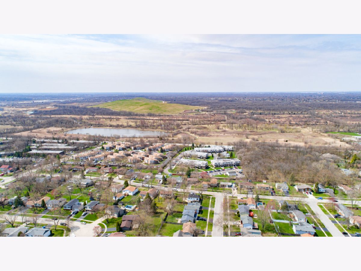
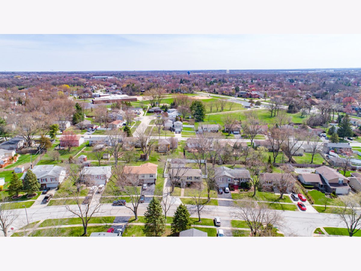
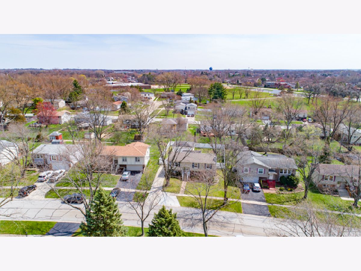
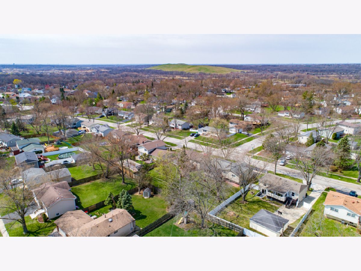
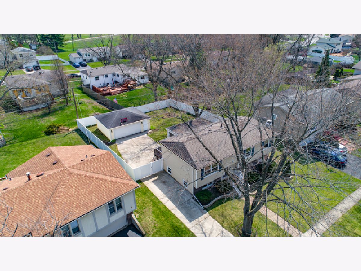
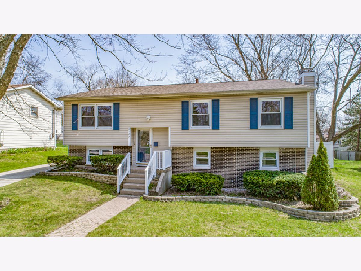
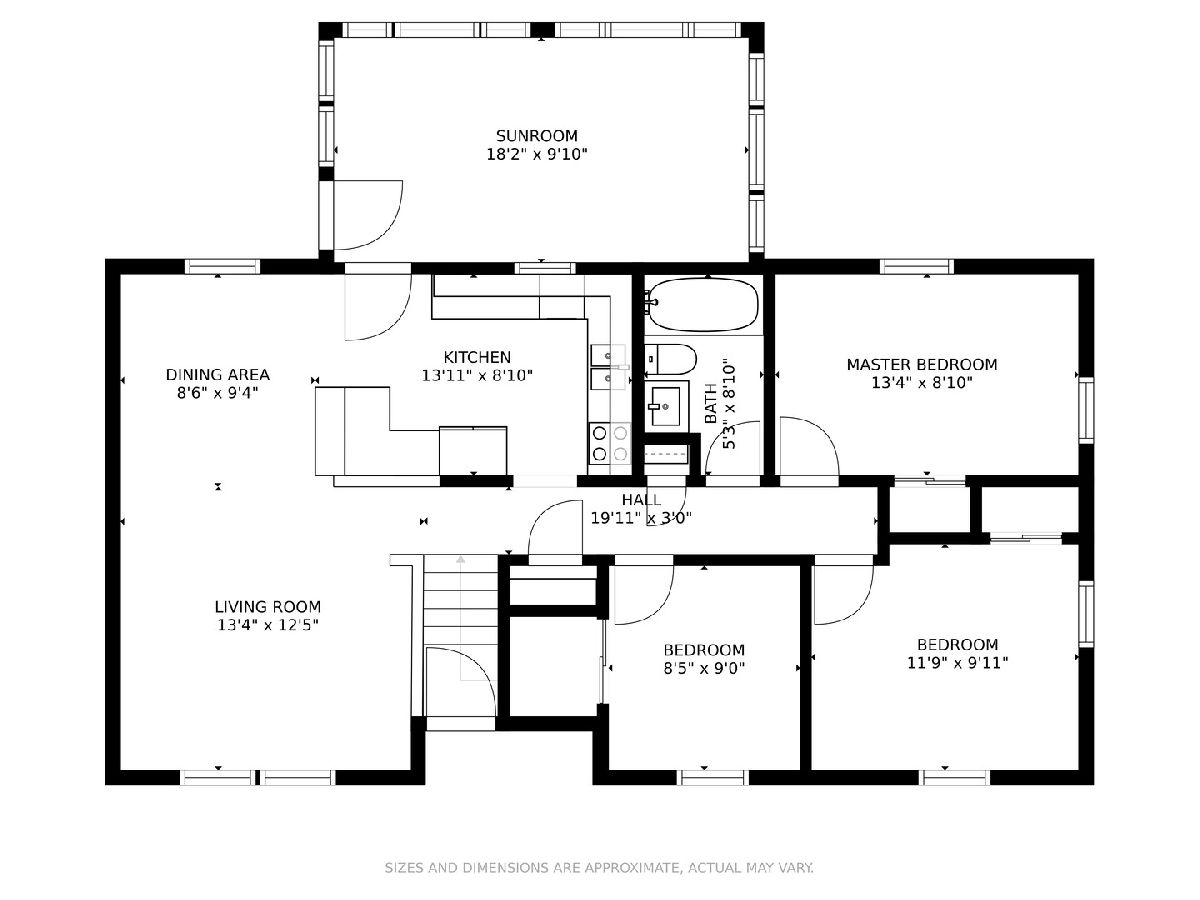
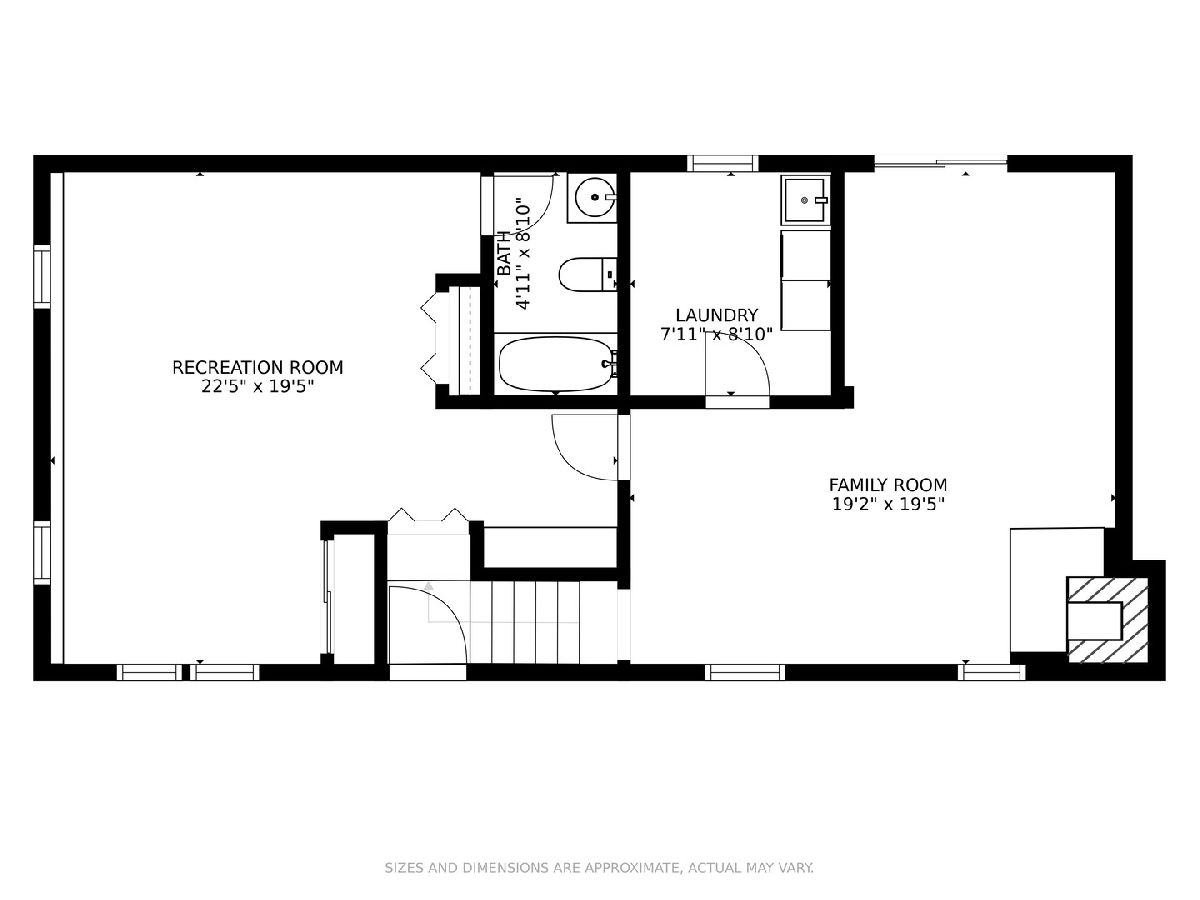
Room Specifics
Total Bedrooms: 4
Bedrooms Above Ground: 4
Bedrooms Below Ground: 0
Dimensions: —
Floor Type: Carpet
Dimensions: —
Floor Type: Carpet
Dimensions: —
Floor Type: Carpet
Full Bathrooms: 2
Bathroom Amenities: —
Bathroom in Basement: 0
Rooms: Sun Room
Basement Description: None
Other Specifics
| 2 | |
| Concrete Perimeter | |
| Concrete | |
| Deck, Fire Pit | |
| Fenced Yard | |
| 127 X 67 X 124 X 71 | |
| — | |
| Full | |
| Wood Laminate Floors | |
| Range, Microwave, Dishwasher, Refrigerator, Washer, Dryer, Disposal, Stainless Steel Appliance(s) | |
| Not in DB | |
| Curbs, Sidewalks, Street Paved | |
| — | |
| — | |
| Wood Burning |
Tax History
| Year | Property Taxes |
|---|---|
| 2016 | $5,973 |
| 2020 | $6,275 |
Contact Agent
Nearby Similar Homes
Nearby Sold Comparables
Contact Agent
Listing Provided By
RE/MAX Professionals



