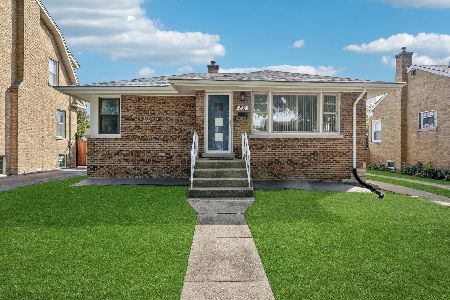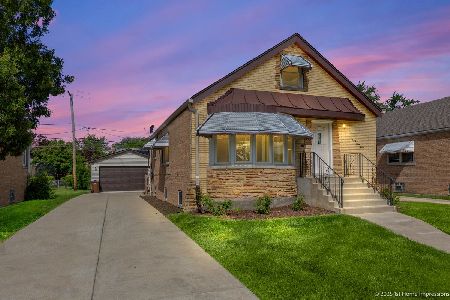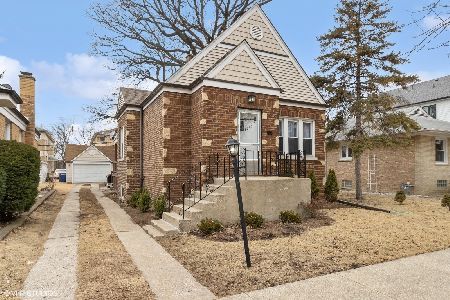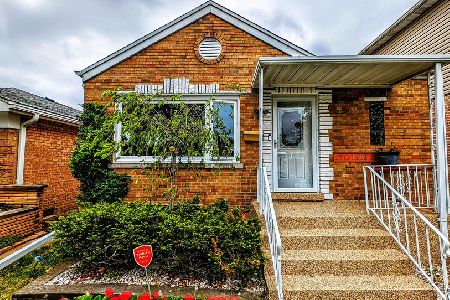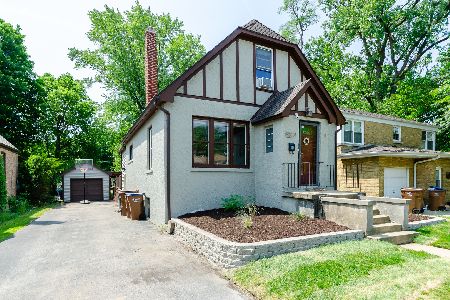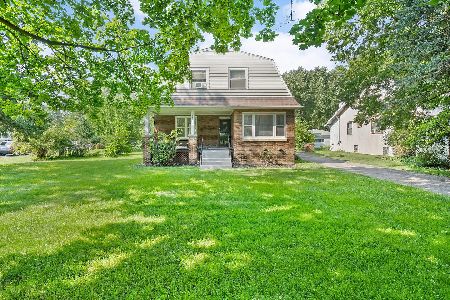8129 26th Street, North Riverside, Illinois 60546
$330,000
|
Sold
|
|
| Status: | Closed |
| Sqft: | 1,689 |
| Cost/Sqft: | $207 |
| Beds: | 3 |
| Baths: | 3 |
| Year Built: | — |
| Property Taxes: | $7,181 |
| Days On Market: | 1575 |
| Lot Size: | 0,25 |
Description
All brick Georgian with front and back additions in Riverside school district next to Forest Preserve. Gorgeous kitchen with breakfast bar, stainless steel appliances, pendant lighting, gas cooktop and modern stainless steel hood. Kitchen opens up to large living and dining area. Huge deck off of dining area leads to enormous back yard with shed that includes a firepit, climbing wall and monkey bars all located next to Forest Preserve. First floor master can also be used as in-law/nanny quarters and includes office or sitting area, bathroom, separate entrance, and an efficient, white kitchen with elegant appliances and backsplash. Basement includes additional powder room, laundry, bedroom, office area and family room. Deck just re-painted and brand new furnace. A lot of house and yard for the price!
Property Specifics
| Single Family | |
| — | |
| Georgian | |
| — | |
| Partial | |
| — | |
| No | |
| 0.25 |
| Cook | |
| — | |
| 0 / Not Applicable | |
| None | |
| Lake Michigan | |
| Public Sewer | |
| 11163187 | |
| 15264010030000 |
Nearby Schools
| NAME: | DISTRICT: | DISTANCE: | |
|---|---|---|---|
|
Grade School
A F Ames Elementary School |
96 | — | |
|
Middle School
L J Hauser Junior High School |
96 | Not in DB | |
|
High School
Riverside Brookfield Twp Senior |
208 | Not in DB | |
Property History
| DATE: | EVENT: | PRICE: | SOURCE: |
|---|---|---|---|
| 1 Jul, 2016 | Sold | $270,000 | MRED MLS |
| 26 Apr, 2016 | Under contract | $279,000 | MRED MLS |
| — | Last price change | $289,000 | MRED MLS |
| 20 Oct, 2015 | Listed for sale | $289,000 | MRED MLS |
| 21 Sep, 2021 | Sold | $330,000 | MRED MLS |
| 31 Jul, 2021 | Under contract | $349,999 | MRED MLS |
| 21 Jul, 2021 | Listed for sale | $349,999 | MRED MLS |
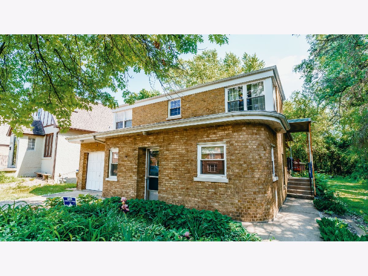
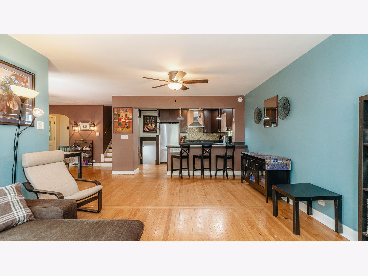
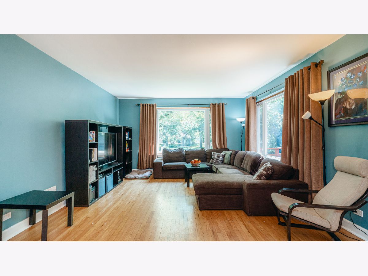
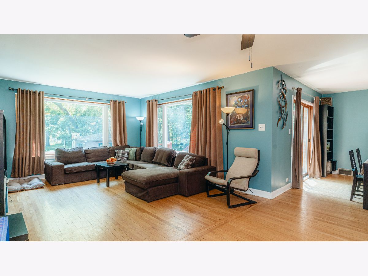
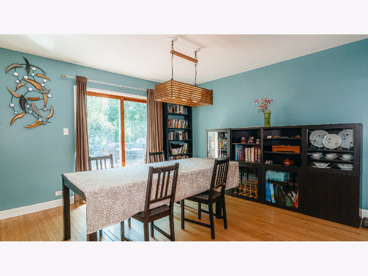
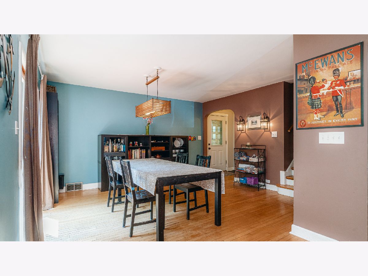
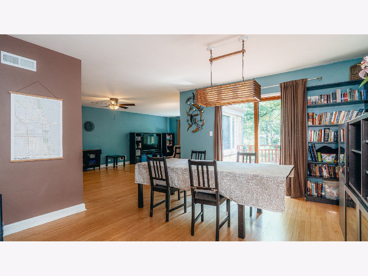
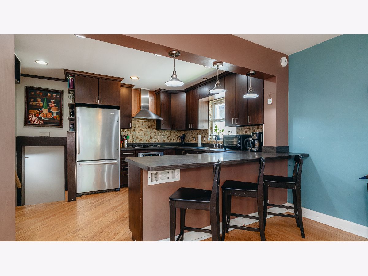
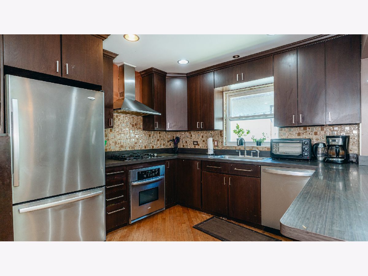
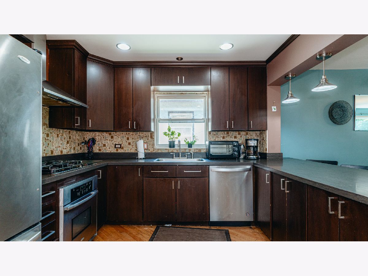
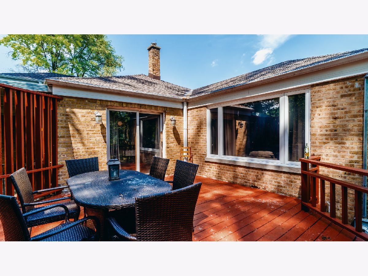
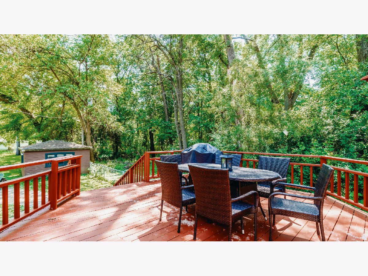
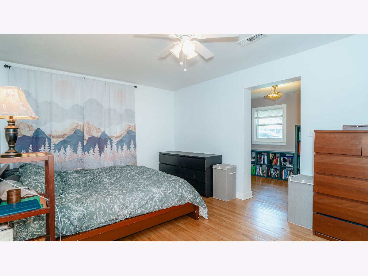
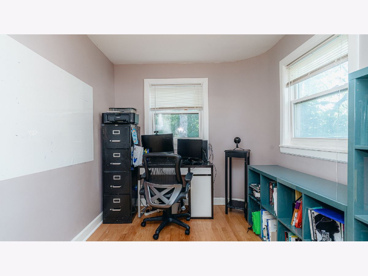
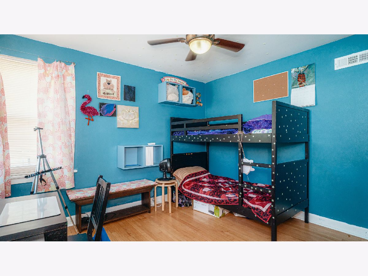
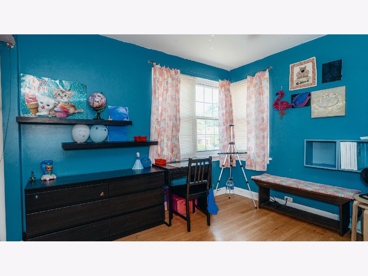
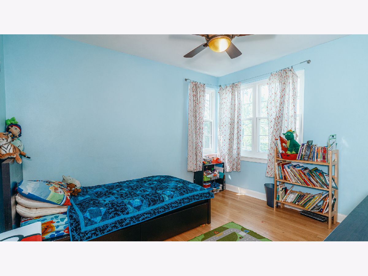
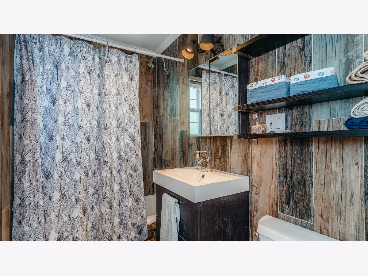
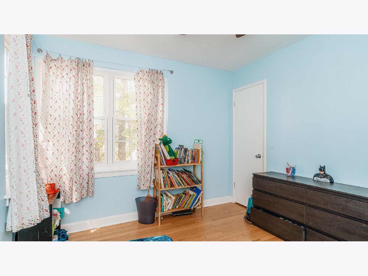
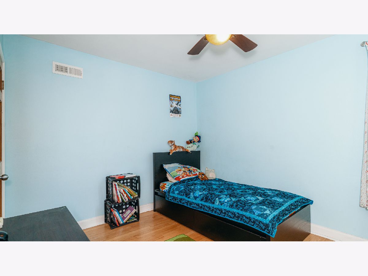
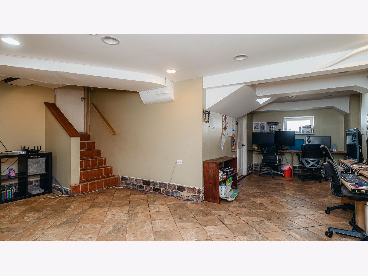
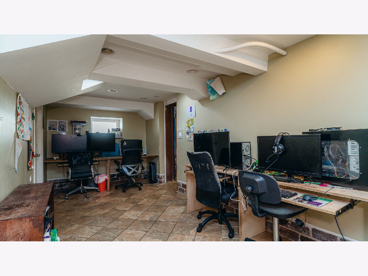
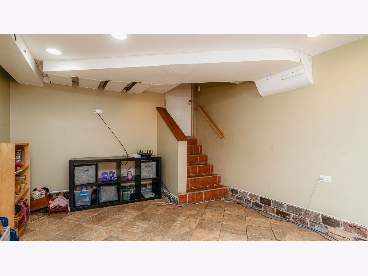
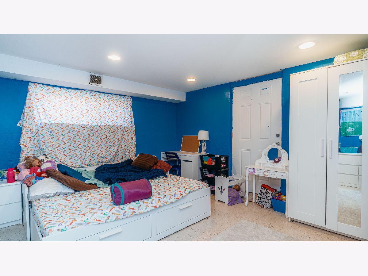
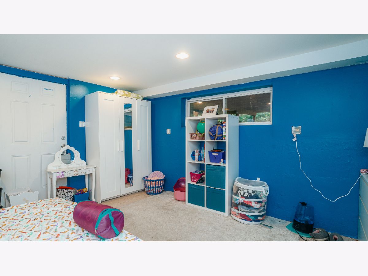
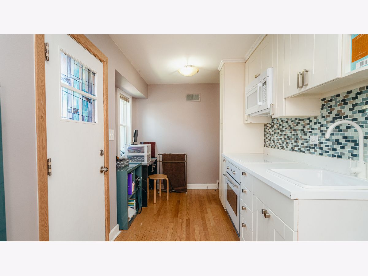
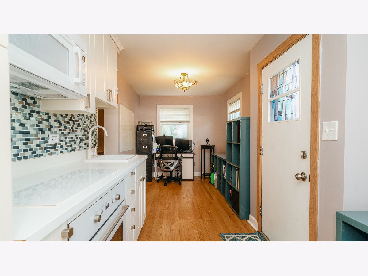
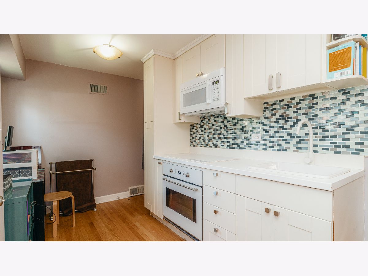
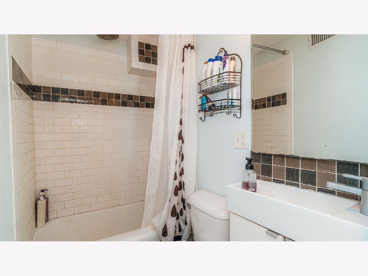
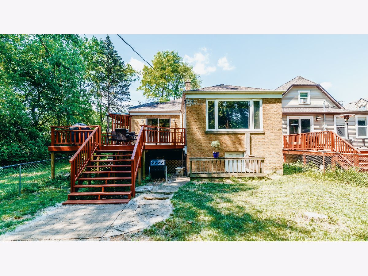
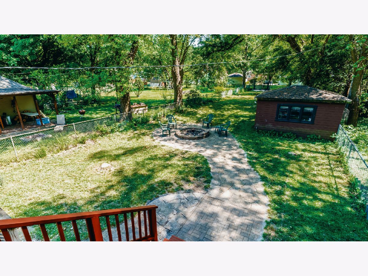
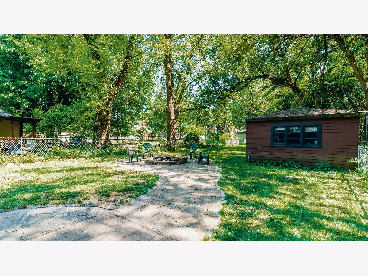
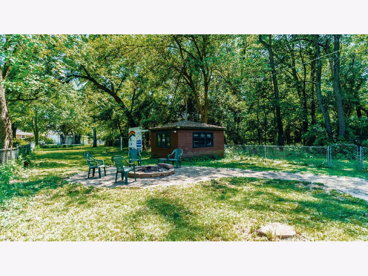
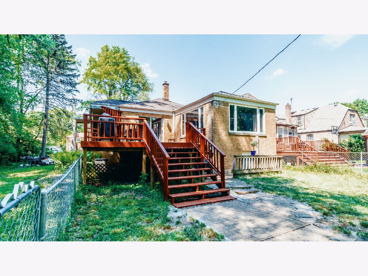
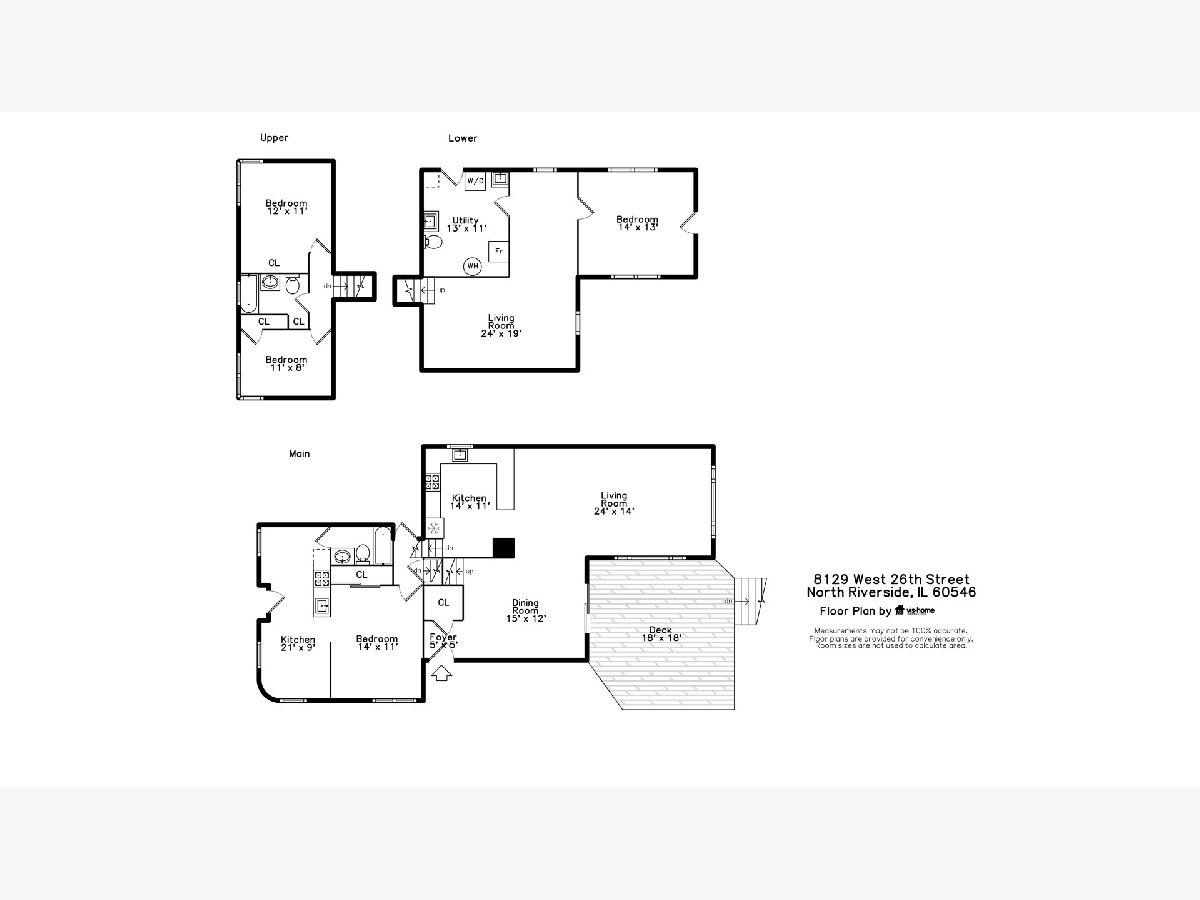
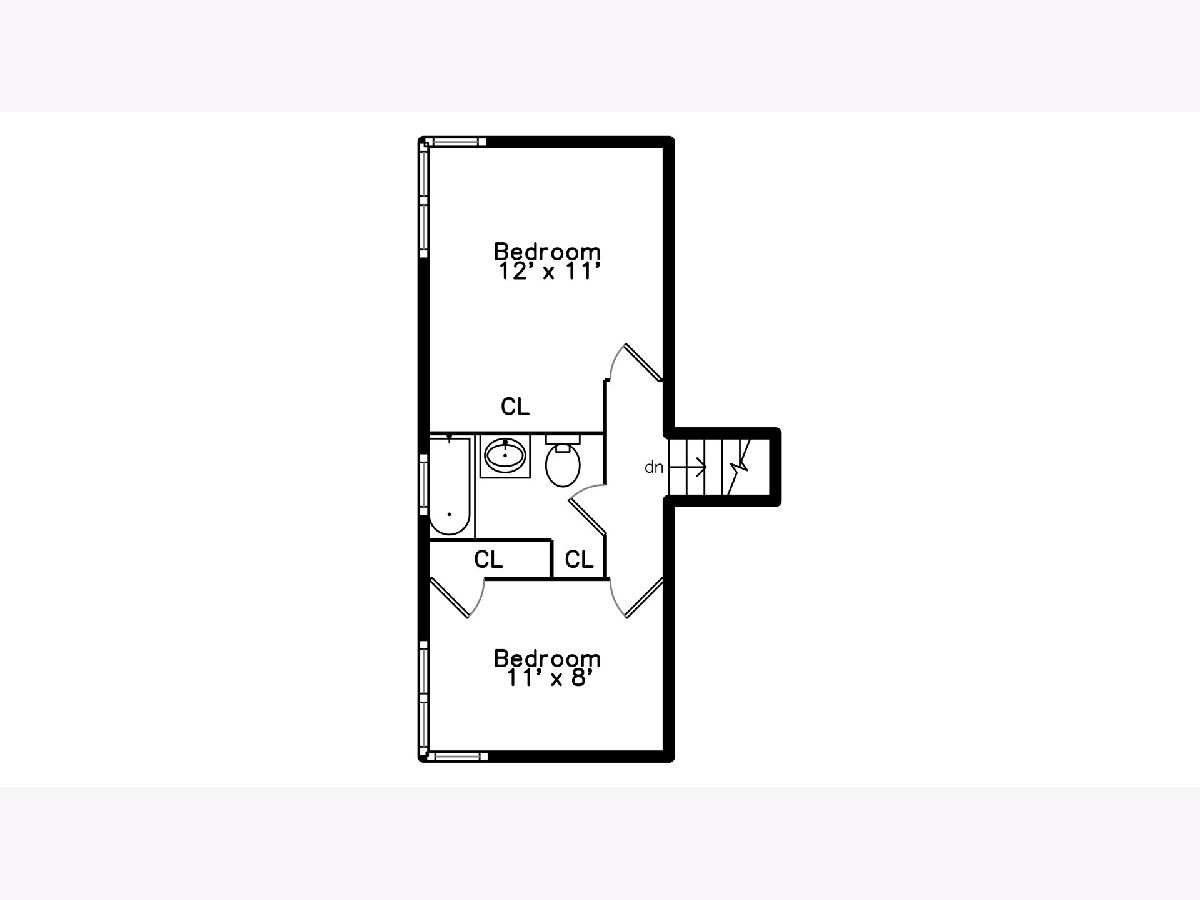
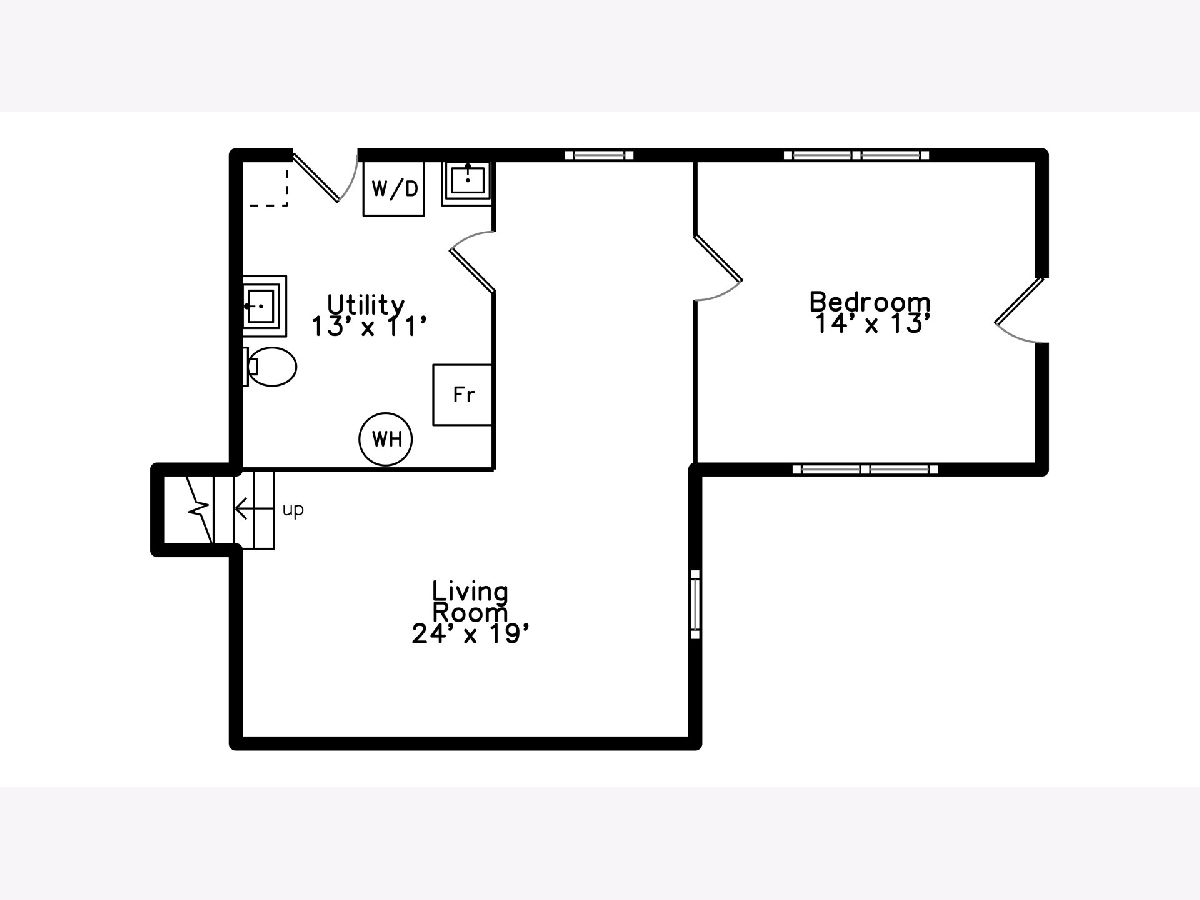
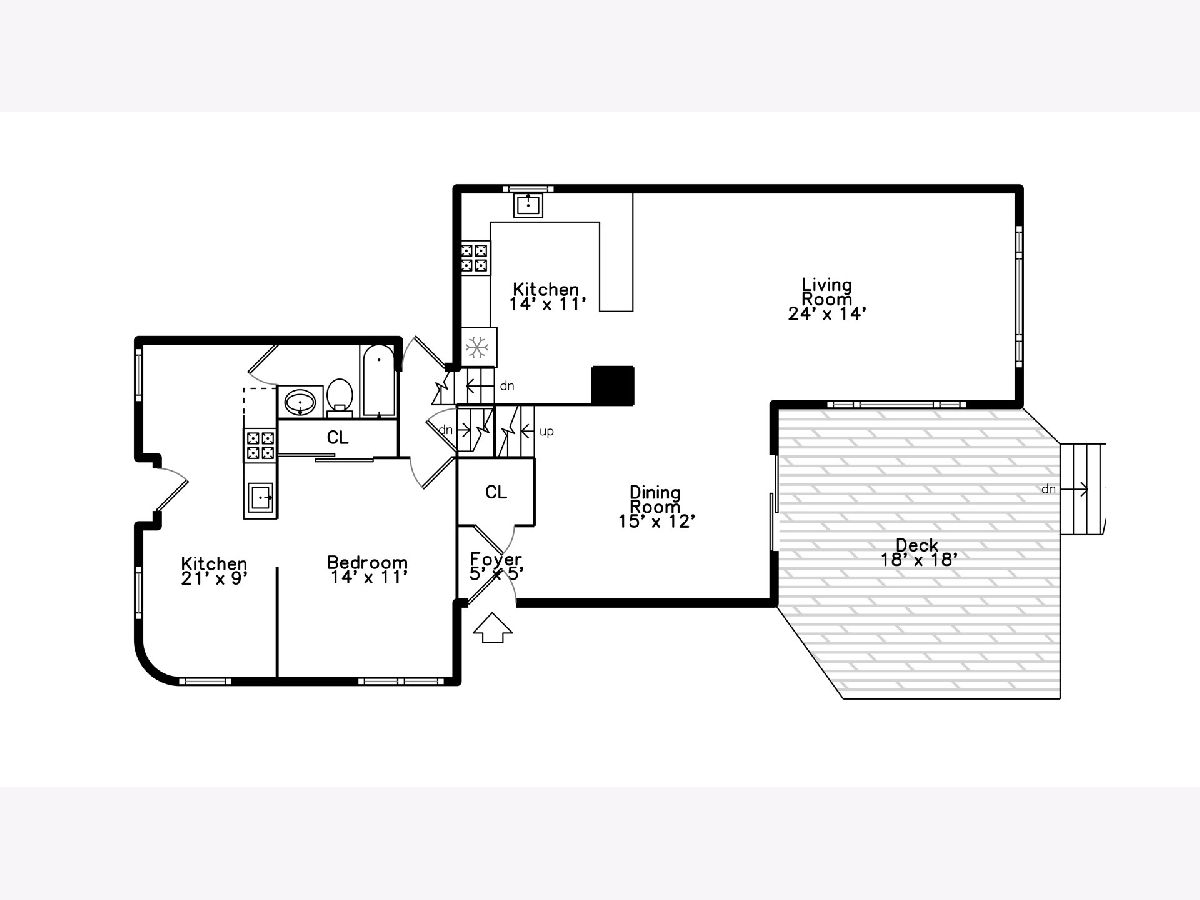
Room Specifics
Total Bedrooms: 3
Bedrooms Above Ground: 3
Bedrooms Below Ground: 0
Dimensions: —
Floor Type: Hardwood
Dimensions: —
Floor Type: Hardwood
Full Bathrooms: 3
Bathroom Amenities: —
Bathroom in Basement: 1
Rooms: Kitchen
Basement Description: Partially Finished
Other Specifics
| 1 | |
| — | |
| — | |
| Deck, Porch | |
| Fenced Yard,Forest Preserve Adjacent | |
| 44 X 243 | |
| — | |
| Full | |
| Hardwood Floors, First Floor Bedroom, In-Law Arrangement | |
| Range, Dishwasher, Refrigerator, Washer, Dryer, Stainless Steel Appliance(s), Range Hood | |
| Not in DB | |
| Curbs, Sidewalks, Street Lights, Street Paved | |
| — | |
| — | |
| — |
Tax History
| Year | Property Taxes |
|---|---|
| 2016 | $6,120 |
| 2021 | $7,181 |
Contact Agent
Nearby Similar Homes
Nearby Sold Comparables
Contact Agent
Listing Provided By
Dream Town Realty


