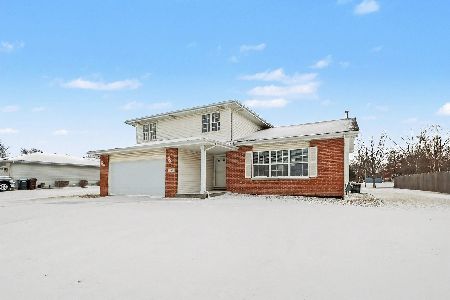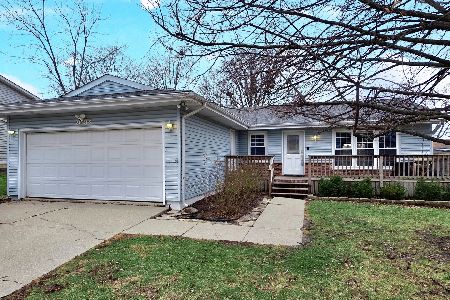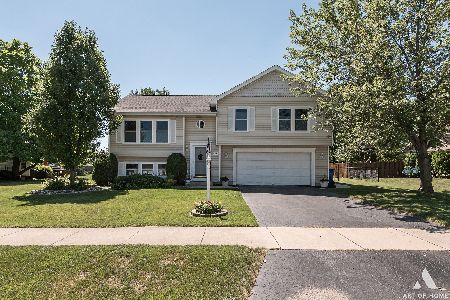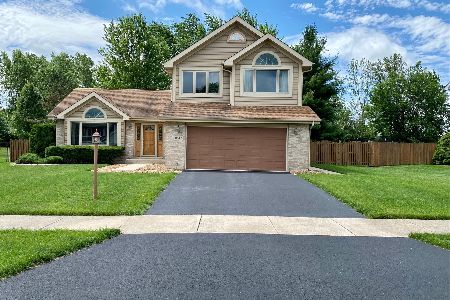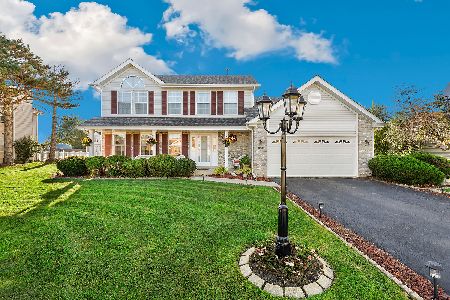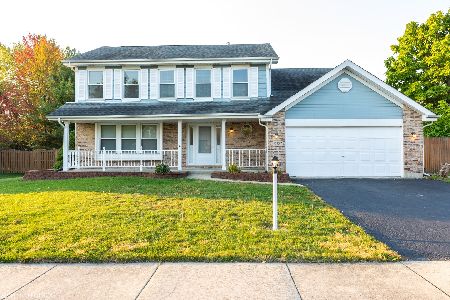8129 Brickstone Drive, Frankfort, Illinois 60423
$382,000
|
Sold
|
|
| Status: | Closed |
| Sqft: | 1,868 |
| Cost/Sqft: | $214 |
| Beds: | 3 |
| Baths: | 2 |
| Year Built: | 1992 |
| Property Taxes: | $8,087 |
| Days On Market: | 963 |
| Lot Size: | 0,00 |
Description
This spacious, open floor plan tri-level design home features cathedral ceiling in foyer, living room, dining room, kitchen & master bedroom. The gourmet kitchen was completely remodeled in 2014 with new cabinets, granite counters, hammered copper sink, stainless steel appliances, backsplash and offers a separate dinette eating area. The adjoining family room features hardwood floors, brick fireplace and half bath. The second floor offers cathedral ceiling in Master Suite with walk-in closet, hardwood floors and access to full bath (new tub in 2017). The other 2 bedrooms are ample in size with generous closet space and hardwood floors. Finished utility room and access to attached 2 1/2 car garage off of family room. This oversize backyard offers plenty of room for outdoor entertaining(or chicken coop) and features a paver brick patio, shed and garden. Enjoy the quiet with no neighbors behind you. New Furnace and Central Air in 2021. Additional features - Pella Windows & patio door; Casablanca fans and bamboo floors. This Rainford Farm beauty won't last, especially in much sought-after award-winning Lincoln Way East high school district. Conveniently located to shopping, and transportation. See it today! Beautiful Home!
Property Specifics
| Single Family | |
| — | |
| — | |
| 1992 | |
| — | |
| — | |
| No | |
| — |
| Will | |
| — | |
| — / Not Applicable | |
| — | |
| — | |
| — | |
| 11796438 | |
| 1909144090020000 |
Nearby Schools
| NAME: | DISTRICT: | DISTANCE: | |
|---|---|---|---|
|
High School
Lincoln-way East High School |
210 | Not in DB | |
Property History
| DATE: | EVENT: | PRICE: | SOURCE: |
|---|---|---|---|
| 27 Jul, 2023 | Sold | $382,000 | MRED MLS |
| 7 Jun, 2023 | Under contract | $399,900 | MRED MLS |
| 1 Jun, 2023 | Listed for sale | $399,900 | MRED MLS |
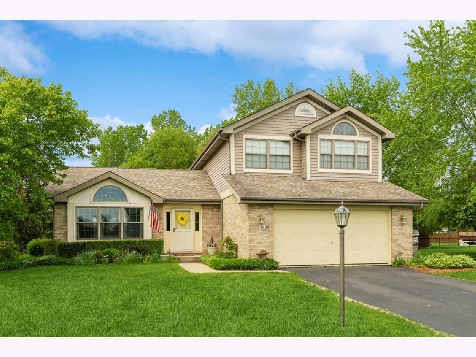
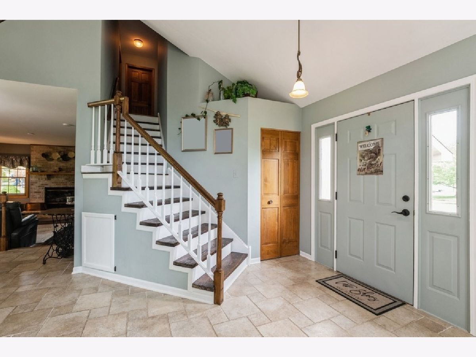
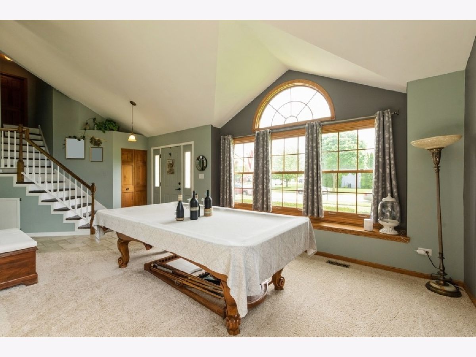
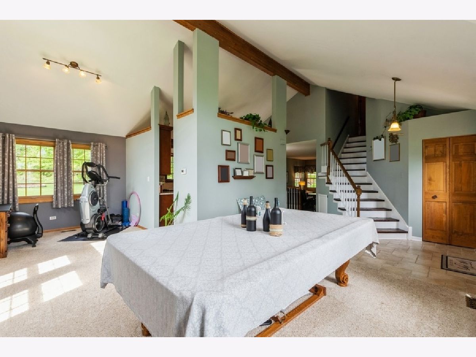
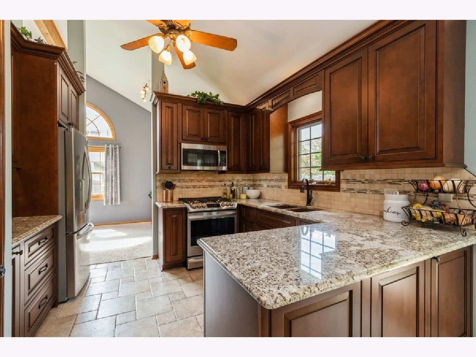
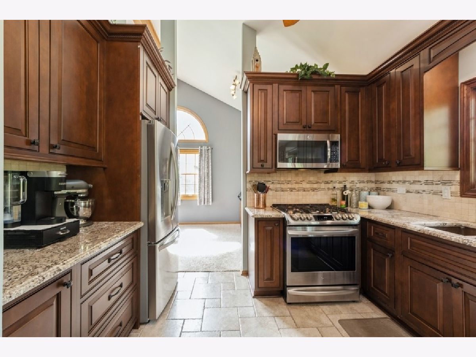
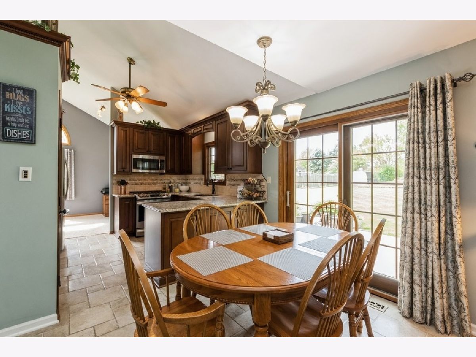
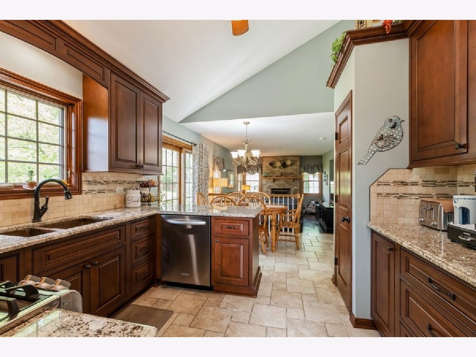
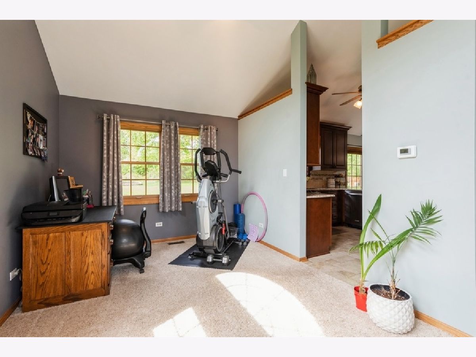
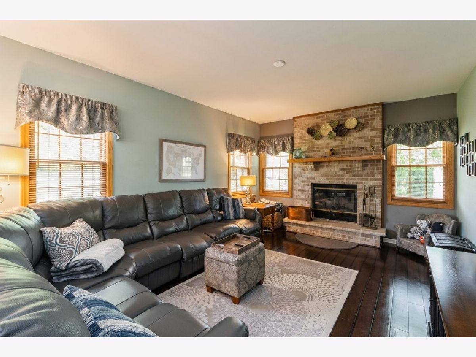
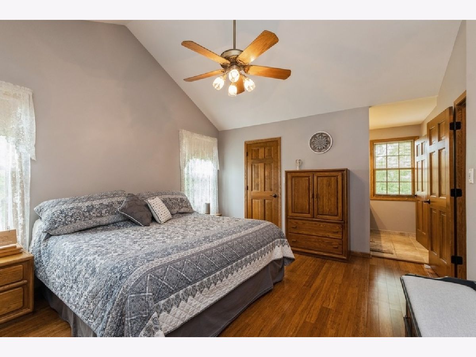
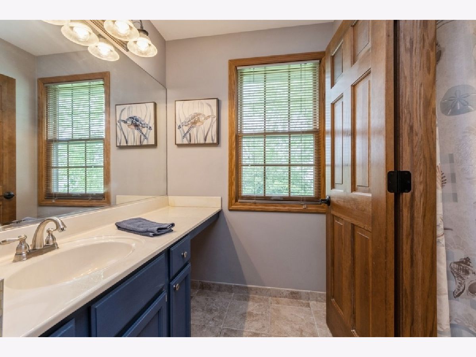
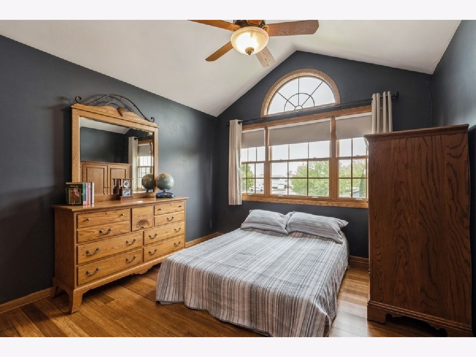
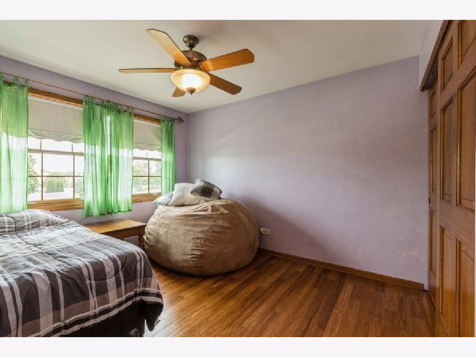
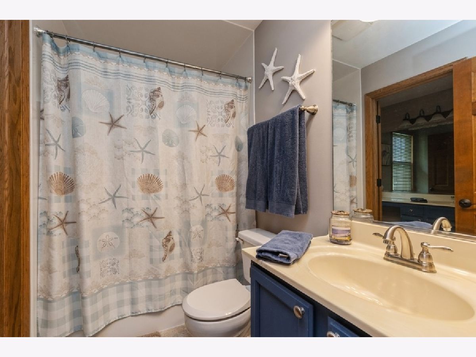
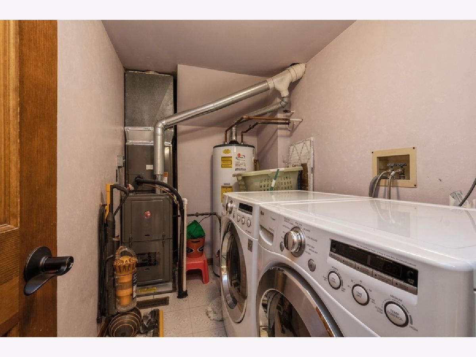
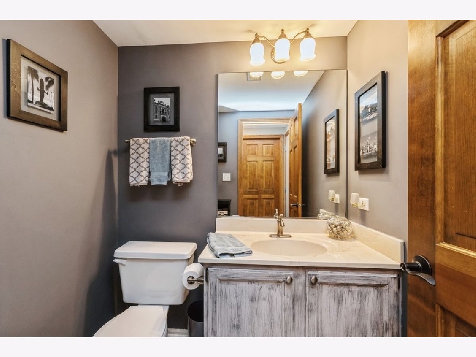
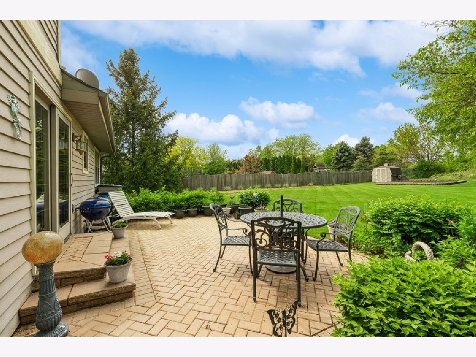
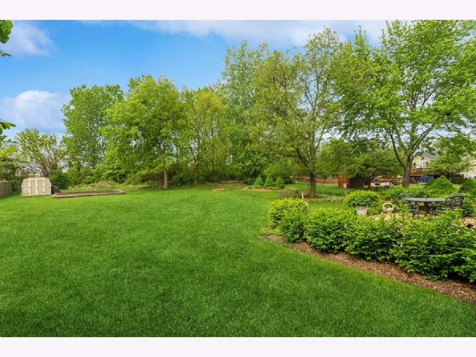
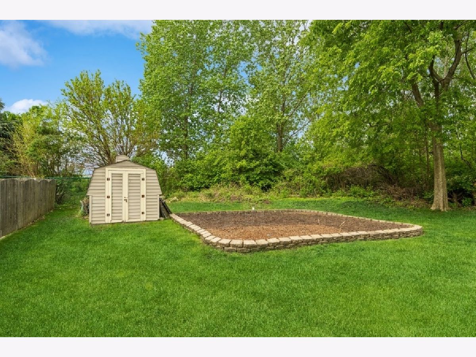
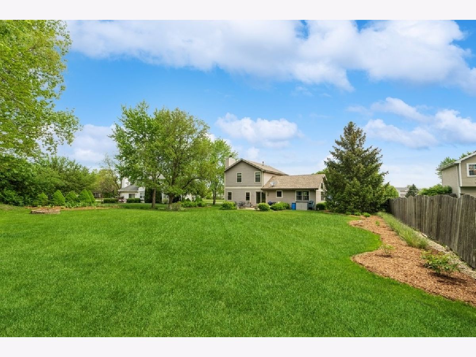
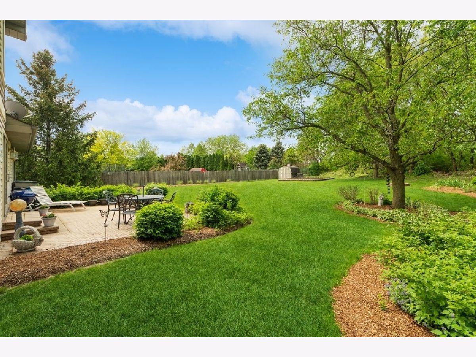
Room Specifics
Total Bedrooms: 3
Bedrooms Above Ground: 3
Bedrooms Below Ground: 0
Dimensions: —
Floor Type: —
Dimensions: —
Floor Type: —
Full Bathrooms: 2
Bathroom Amenities: Soaking Tub
Bathroom in Basement: 0
Rooms: —
Basement Description: Crawl
Other Specifics
| 2 | |
| — | |
| — | |
| — | |
| — | |
| 101.27X19.89X212.45X90.11X | |
| — | |
| — | |
| — | |
| — | |
| Not in DB | |
| — | |
| — | |
| — | |
| — |
Tax History
| Year | Property Taxes |
|---|---|
| 2023 | $8,087 |
Contact Agent
Nearby Similar Homes
Nearby Sold Comparables
Contact Agent
Listing Provided By
@properties Christie's International Real Estate


