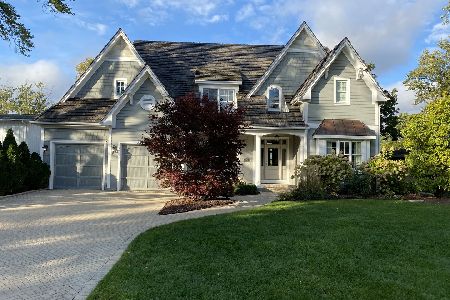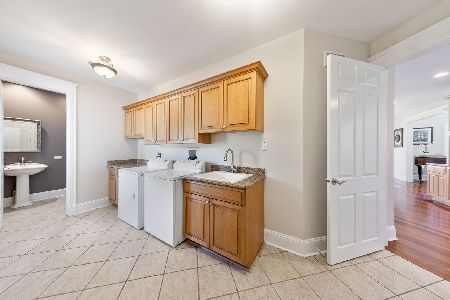813 58th Street, Hinsdale, Illinois 60521
$1,050,000
|
Sold
|
|
| Status: | Closed |
| Sqft: | 3,800 |
| Cost/Sqft: | $289 |
| Beds: | 4 |
| Baths: | 4 |
| Year Built: | 1957 |
| Property Taxes: | $17,457 |
| Days On Market: | 721 |
| Lot Size: | 0,42 |
Description
Rarely available lakefront property in Golfview Hills. Update the existing 3000 sq ft home or build your new dream home on this picturesque site. Enjoy lakehouse living only 20 miles from Chicago within DuPage County and in the Hinsdale Central High School District. Beautiful sunsets, fishing, boating, and relaxing vistas right from your own backyard. A true sense of community for Golfview Hills residents is centered around the 34 acre lake. Enjoy the open space and tranquility of several parks situated around the lake that offer playgrounds, bocce ball courts, a prairie with walking path, fitness equipment and a place to gather. Many social events are held throughout the year open to residents and organized by the Golfview Hills Park Dist, the Johnson Slough Yacht Club, or the Women's Club. Don't miss this opportunity to own a piece of unincorporated Hinsdale's best kept secret.
Property Specifics
| Single Family | |
| — | |
| — | |
| 1957 | |
| — | |
| — | |
| Yes | |
| 0.42 |
| — | |
| Golfview Hills | |
| 756 / Annual | |
| — | |
| — | |
| — | |
| 11933404 | |
| 0914209010 |
Nearby Schools
| NAME: | DISTRICT: | DISTANCE: | |
|---|---|---|---|
|
Middle School
Westview Hills Middle School |
60 | Not in DB | |
|
High School
Hinsdale Central High School |
86 | Not in DB | |
Property History
| DATE: | EVENT: | PRICE: | SOURCE: |
|---|---|---|---|
| 13 May, 2024 | Sold | $1,050,000 | MRED MLS |
| 15 Apr, 2024 | Under contract | $1,100,000 | MRED MLS |
| — | Last price change | $1,175,000 | MRED MLS |
| 25 Jan, 2024 | Listed for sale | $1,195,000 | MRED MLS |
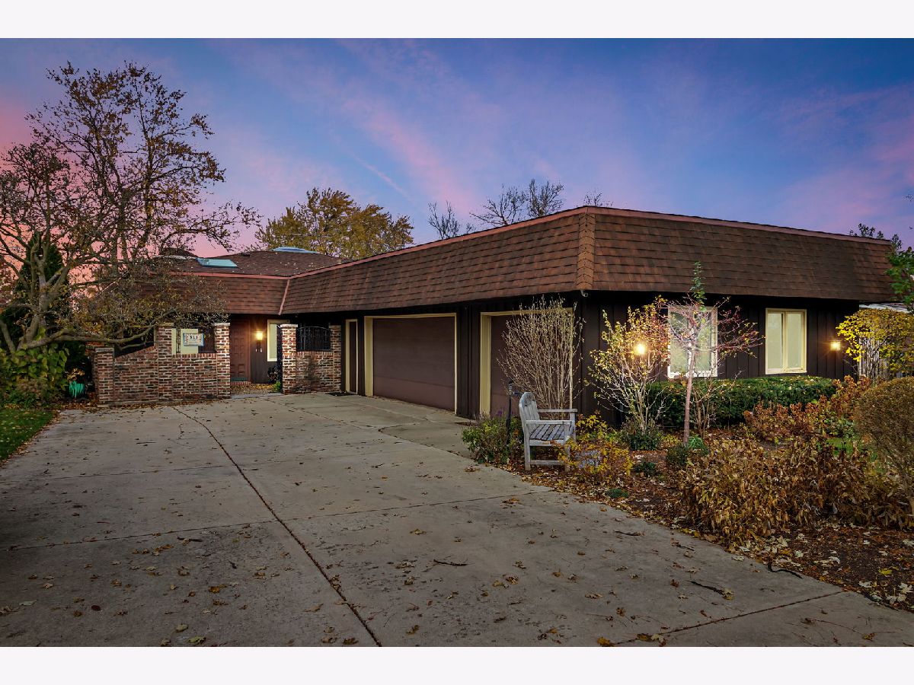
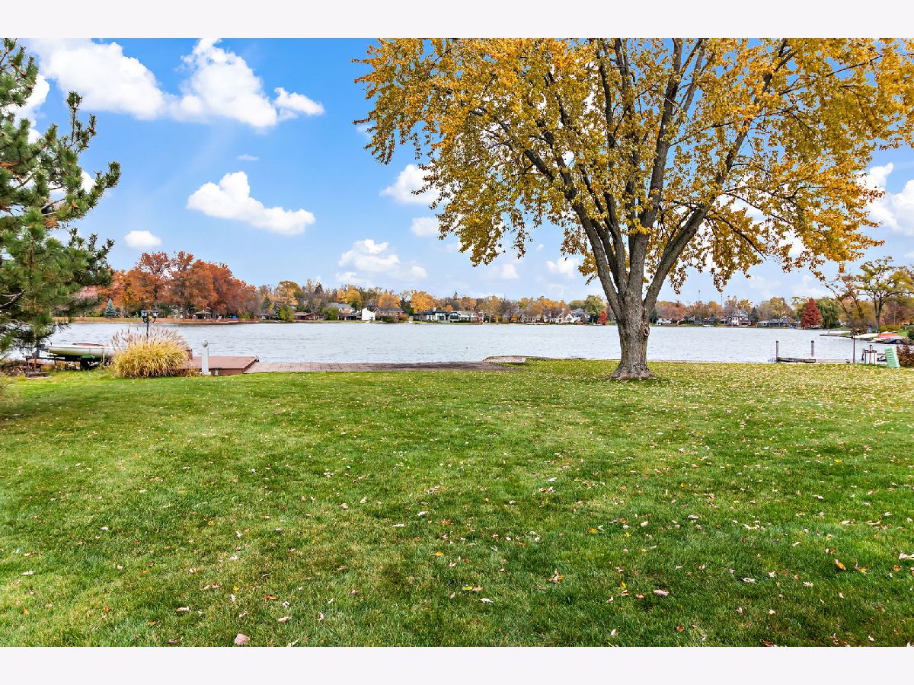










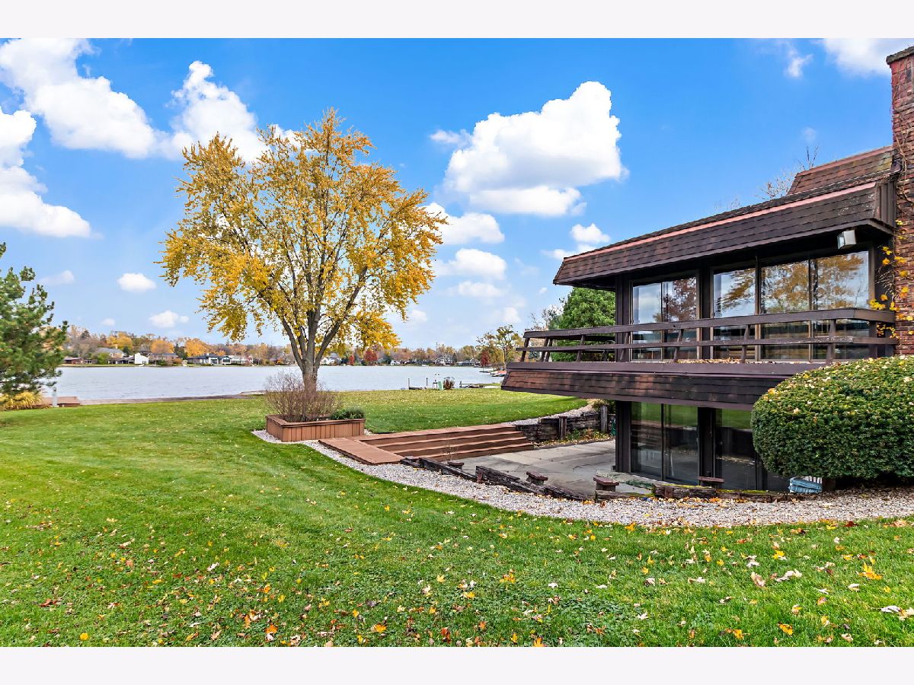
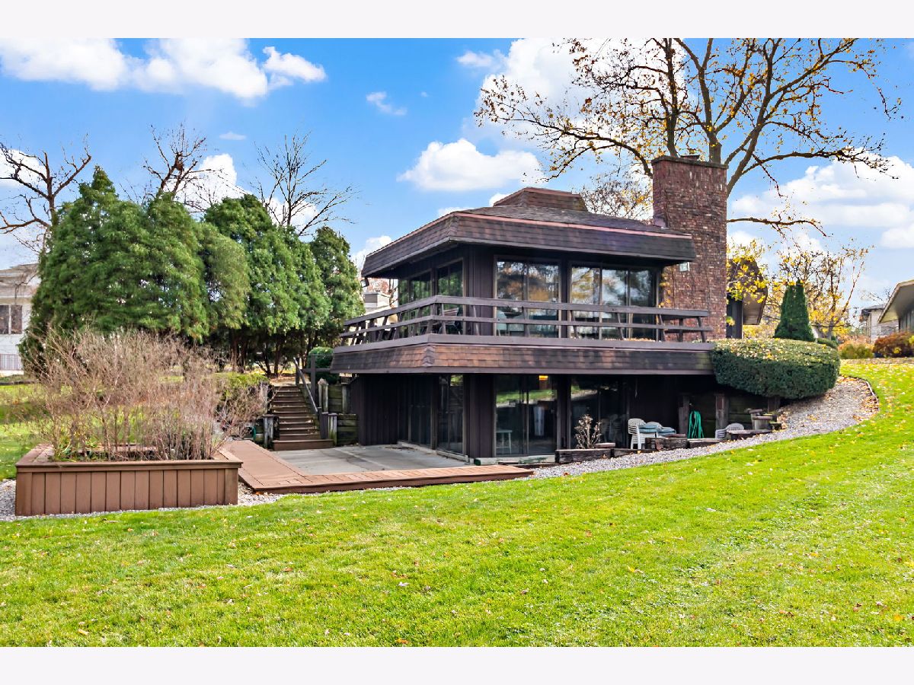
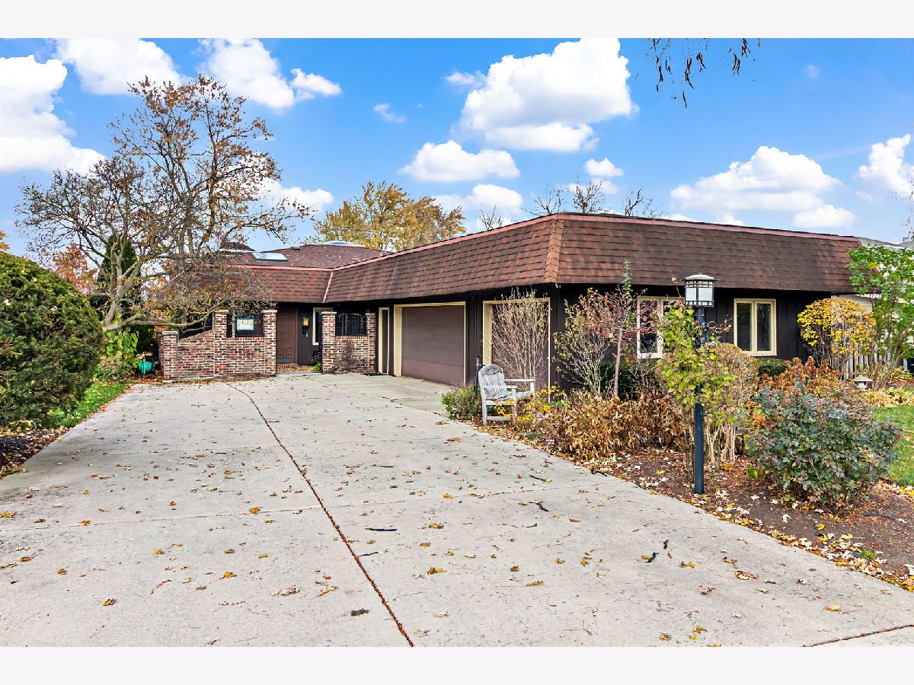
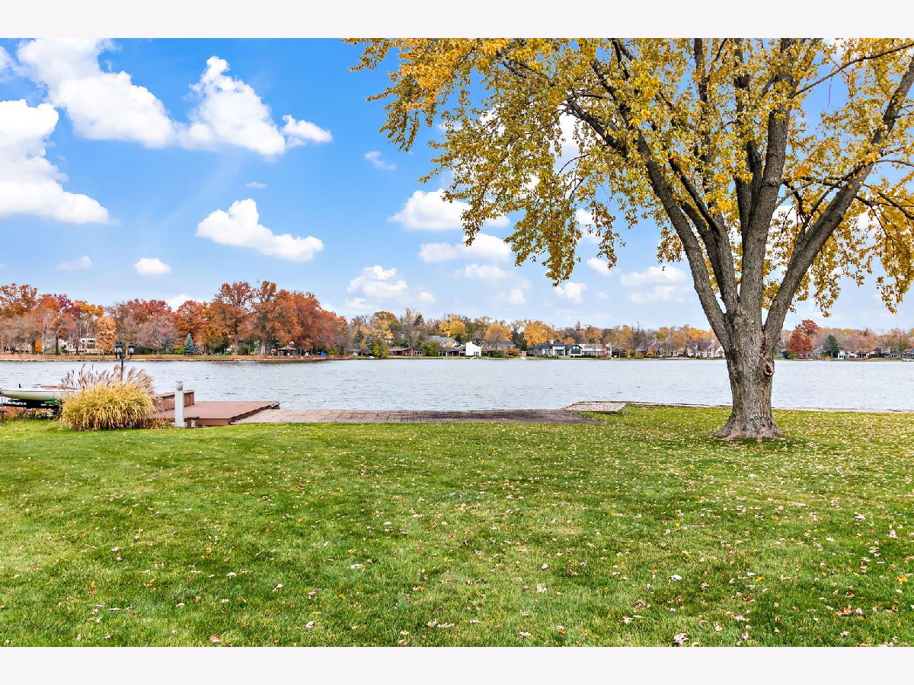


Room Specifics
Total Bedrooms: 4
Bedrooms Above Ground: 4
Bedrooms Below Ground: 0
Dimensions: —
Floor Type: —
Dimensions: —
Floor Type: —
Dimensions: —
Floor Type: —
Full Bathrooms: 4
Bathroom Amenities: —
Bathroom in Basement: 1
Rooms: —
Basement Description: Finished,Rec/Family Area
Other Specifics
| 3 | |
| — | |
| Concrete | |
| — | |
| — | |
| 80X231X85X61X93X211 | |
| Pull Down Stair | |
| — | |
| — | |
| — | |
| Not in DB | |
| — | |
| — | |
| — | |
| — |
Tax History
| Year | Property Taxes |
|---|---|
| 2024 | $17,457 |
Contact Agent
Nearby Similar Homes
Nearby Sold Comparables
Contact Agent
Listing Provided By
Coldwell Banker Realty





