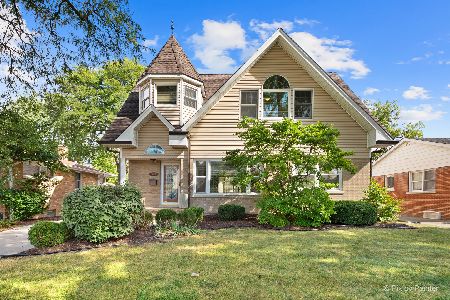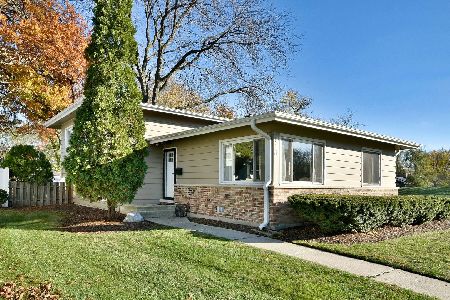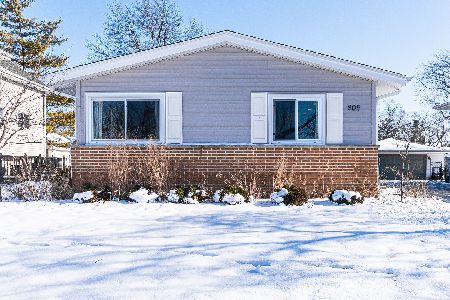813 Berkley Avenue, Elmhurst, Illinois 60126
$335,000
|
Sold
|
|
| Status: | Closed |
| Sqft: | 1,669 |
| Cost/Sqft: | $216 |
| Beds: | 3 |
| Baths: | 2 |
| Year Built: | 1967 |
| Property Taxes: | $6,556 |
| Days On Market: | 2984 |
| Lot Size: | 0,00 |
Description
THIS WELL MAINTAINED AND LOVELY HOME IS NESTLED ON A PRETTY LANDSCAPED LOT ON A QUIET STREET. ROOM FOR PARTIES, FAMILY PICNICS, VOLLEYBALL, ETC WITH BEAUTIFUL OPEN GREEN SPACE. IT'S LIKE HAVING A HUGE YARD WITHOUT HAVING TO MAINTAIN IT OR PAY TAXES ON IT! HARDWOOD FLOORS THROUGHOUT MOST OF HOME. KITCHEN WITH OPENING TO DINING ROOM. NICE SIZE L SHAPED LIVING ROOM DINING ROOM. NEWER ROOF WITH VENTS. DRY LOWER LEVEL HAS A LARGE FAMILY ROOM, A HALF BATH AND LAUNDRY/STORAGE ROOM ALSO. A 2.5 CAR GARAGE. REPLACEMENT WINDOWS AND WASHER AND DRYER TO STAY AS WELL AS ALL OTHER APPLIANCES. GREAT SCHOOLS AND LOCATION! WALKING/BIKE PATH CLOSE BY TOO.
Property Specifics
| Single Family | |
| — | |
| Bi-Level | |
| 1967 | |
| Partial,Walkout | |
| — | |
| No | |
| 0 |
| Du Page | |
| — | |
| 0 / Not Applicable | |
| None | |
| Lake Michigan | |
| Public Sewer | |
| 09801580 | |
| 0614104009 |
Nearby Schools
| NAME: | DISTRICT: | DISTANCE: | |
|---|---|---|---|
|
Grade School
Jackson Elementary School |
205 | — | |
|
Middle School
Bryan Middle School |
205 | Not in DB | |
|
High School
York Community High School |
205 | Not in DB | |
Property History
| DATE: | EVENT: | PRICE: | SOURCE: |
|---|---|---|---|
| 1 Aug, 2008 | Sold | $300,000 | MRED MLS |
| 28 Jun, 2008 | Under contract | $334,900 | MRED MLS |
| 11 Jun, 2008 | Listed for sale | $334,900 | MRED MLS |
| 30 Jan, 2018 | Sold | $335,000 | MRED MLS |
| 16 Dec, 2017 | Under contract | $359,900 | MRED MLS |
| 15 Nov, 2017 | Listed for sale | $359,900 | MRED MLS |
| 17 Jan, 2025 | Sold | $457,500 | MRED MLS |
| 11 Dec, 2024 | Under contract | $475,000 | MRED MLS |
| 4 Dec, 2024 | Listed for sale | $475,000 | MRED MLS |
Room Specifics
Total Bedrooms: 3
Bedrooms Above Ground: 3
Bedrooms Below Ground: 0
Dimensions: —
Floor Type: Hardwood
Dimensions: —
Floor Type: Hardwood
Full Bathrooms: 2
Bathroom Amenities: —
Bathroom in Basement: 1
Rooms: No additional rooms
Basement Description: Finished
Other Specifics
| 2 | |
| — | |
| Asphalt | |
| Patio, Porch | |
| — | |
| 50 X 139 | |
| — | |
| None | |
| Hardwood Floors | |
| Range, Microwave, Dishwasher, Refrigerator, Washer, Dryer, Disposal | |
| Not in DB | |
| Sidewalks, Street Lights, Street Paved | |
| — | |
| — | |
| — |
Tax History
| Year | Property Taxes |
|---|---|
| 2008 | $4,737 |
| 2018 | $6,556 |
| 2025 | $8,528 |
Contact Agent
Nearby Similar Homes
Nearby Sold Comparables
Contact Agent
Listing Provided By
L.W. Reedy Real Estate











