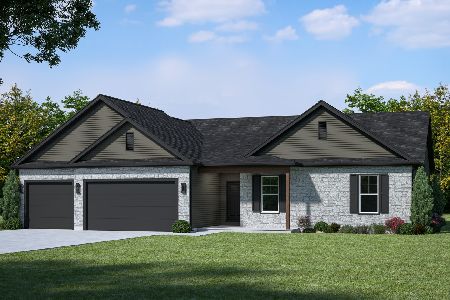813 Coventry Circle, Sycamore, Illinois 60178
$262,257
|
Sold
|
|
| Status: | Closed |
| Sqft: | 2,258 |
| Cost/Sqft: | $113 |
| Beds: | 3 |
| Baths: | 3 |
| Year Built: | 2015 |
| Property Taxes: | $0 |
| Days On Market: | 3788 |
| Lot Size: | 0,34 |
Description
Plenty of space in the open MacDonald model. Open foyer w/ 9ft ceilings on the 1st floor. Great room w/ tray ceilings and fireplace open to large kitchen w/ island & eat-in area. Master bedroom w/ tray ceiling & large master bath w/ separate sinks, soaker tub, shower and huge walk-in closet. Customize yours today w/ many options. Pictures of previously built homes, some with upgrades.
Property Specifics
| Single Family | |
| — | |
| — | |
| 2015 | |
| Full | |
| MACDONALD | |
| No | |
| 0.34 |
| De Kalb | |
| North Grove Crossings | |
| 75 / Quarterly | |
| Insurance | |
| Public | |
| Public Sewer | |
| 09043828 | |
| 0621226012 |
Property History
| DATE: | EVENT: | PRICE: | SOURCE: |
|---|---|---|---|
| 16 Feb, 2016 | Sold | $262,257 | MRED MLS |
| 21 Sep, 2015 | Under contract | $254,482 | MRED MLS |
| 21 Sep, 2015 | Listed for sale | $254,482 | MRED MLS |
Room Specifics
Total Bedrooms: 3
Bedrooms Above Ground: 3
Bedrooms Below Ground: 0
Dimensions: —
Floor Type: —
Dimensions: —
Floor Type: —
Full Bathrooms: 3
Bathroom Amenities: Separate Shower,Double Sink,Soaking Tub
Bathroom in Basement: 0
Rooms: No additional rooms
Basement Description: Unfinished,Bathroom Rough-In
Other Specifics
| 3 | |
| Concrete Perimeter | |
| Asphalt | |
| Storms/Screens | |
| — | |
| 76X154X106X177 | |
| — | |
| Full | |
| Hardwood Floors | |
| Range, Microwave, Dishwasher | |
| Not in DB | |
| — | |
| — | |
| — | |
| Gas Starter |
Tax History
| Year | Property Taxes |
|---|
Contact Agent
Nearby Similar Homes
Nearby Sold Comparables
Contact Agent
Listing Provided By
Coldwell Banker The Real Estate Group






