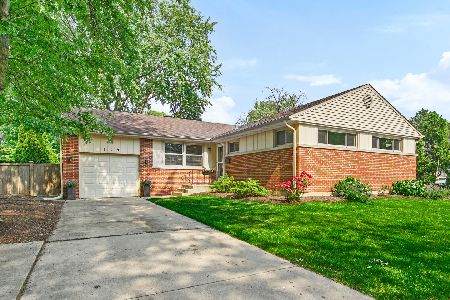813 Dresser Drive, Mount Prospect, Illinois 60056
$291,500
|
Sold
|
|
| Status: | Closed |
| Sqft: | 1,250 |
| Cost/Sqft: | $242 |
| Beds: | 3 |
| Baths: | 2 |
| Year Built: | 1957 |
| Property Taxes: | $6,756 |
| Days On Market: | 2131 |
| Lot Size: | 0,19 |
Description
Winding street offers double-wide concrete driveway to your 2+ car attached to home garages with separate overhead and service doors and the right side space has deeper interior space that includes workshop area plus heated! Make this We-go Park split-level yours. Brand new hot water heater, newer tear off roof 2015 with architectural shingle and hardwood floors throughout 1st & 2nd floors. Spacious - updated table size eat-in kitchen with Quartz counter-tops, newer stainless steel appliances & custom built-in hutch and a cafe pass thru to dining room. Floor-plan has 2 bedrooms and full bath on upper level - 3rd bedroom on same level as LR/DR/Kitchen - makes for a good nursery bedroom - den/tv room, home office or other options. Off the kitchen or stairway from utility room - there are patio and deck areas plus natural gas fueled (2 year new grill that's included). There are 3 wall A/C units presently that work great or convert over if desired. Furnace is 2.5 ton unit - new in 2005 and is able to add central air. There is an estimate to do so is at the home. Close to Central Community Rec Plex, We-Go Park, Melas Park, Mt Prospect Golf Course, Metra train & downtown fun.
Property Specifics
| Single Family | |
| — | |
| Ranch | |
| 1957 | |
| Partial | |
| — | |
| No | |
| 0.19 |
| Cook | |
| We Go Park | |
| 0 / Not Applicable | |
| None | |
| Lake Michigan | |
| Public Sewer | |
| 10671899 | |
| 08112200300000 |
Nearby Schools
| NAME: | DISTRICT: | DISTANCE: | |
|---|---|---|---|
|
Grade School
Lions Park Elementary School |
57 | — | |
|
Middle School
Lincoln Junior High School |
57 | Not in DB | |
|
High School
Prospect High School |
214 | Not in DB | |
|
Alternate Elementary School
Westbrook School For Young Learn |
— | Not in DB | |
Property History
| DATE: | EVENT: | PRICE: | SOURCE: |
|---|---|---|---|
| 29 Mar, 2010 | Sold | $285,000 | MRED MLS |
| 11 Feb, 2010 | Under contract | $299,900 | MRED MLS |
| — | Last price change | $319,900 | MRED MLS |
| 5 Jan, 2010 | Listed for sale | $319,900 | MRED MLS |
| 1 Jul, 2020 | Sold | $291,500 | MRED MLS |
| 31 May, 2020 | Under contract | $302,000 | MRED MLS |
| — | Last price change | $307,000 | MRED MLS |
| 19 Mar, 2020 | Listed for sale | $307,000 | MRED MLS |
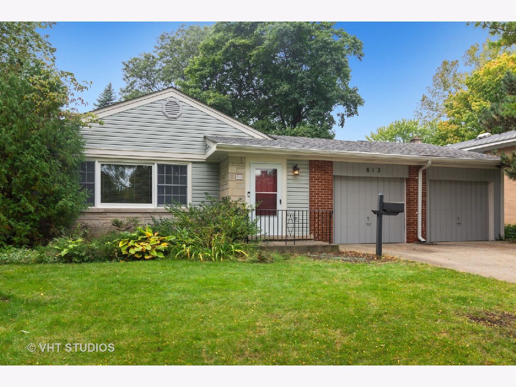
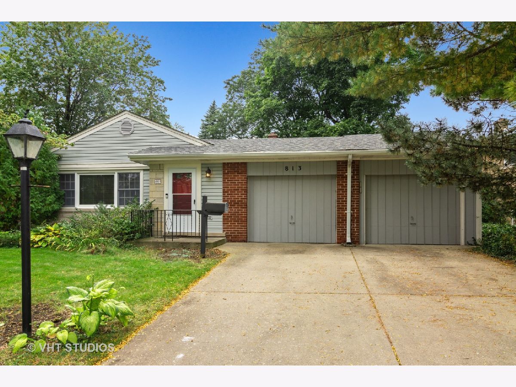
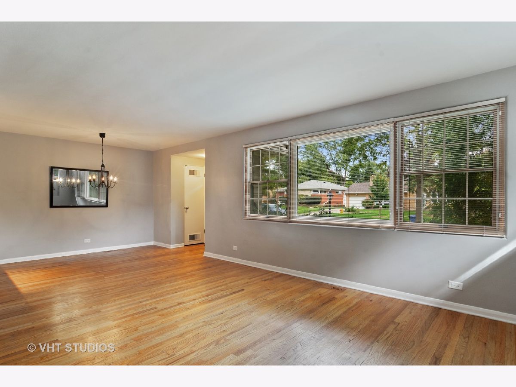
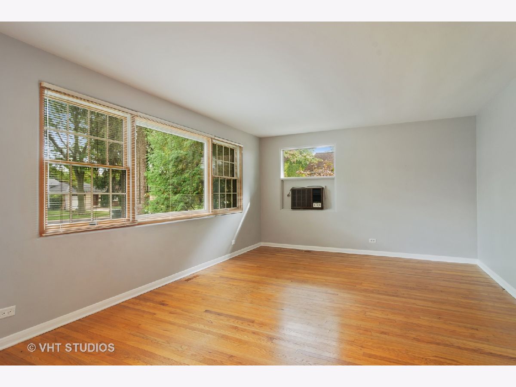
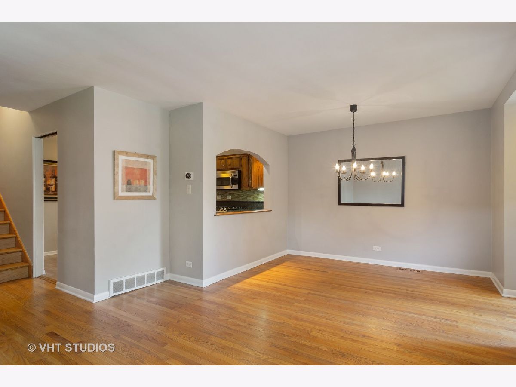
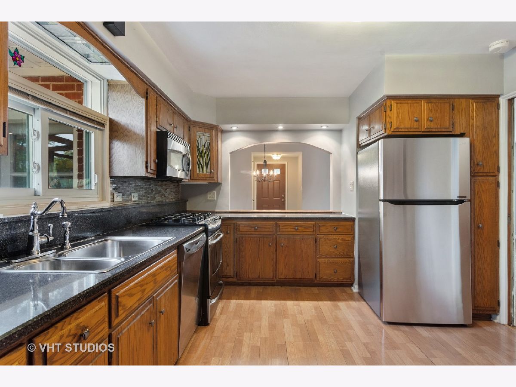
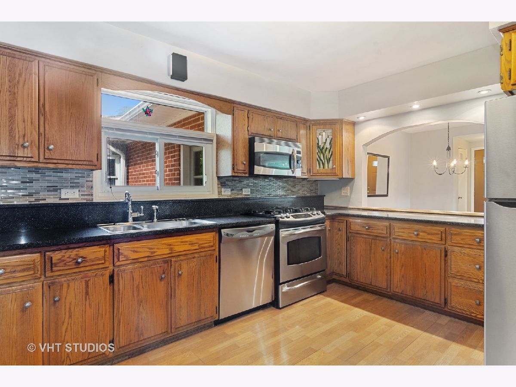
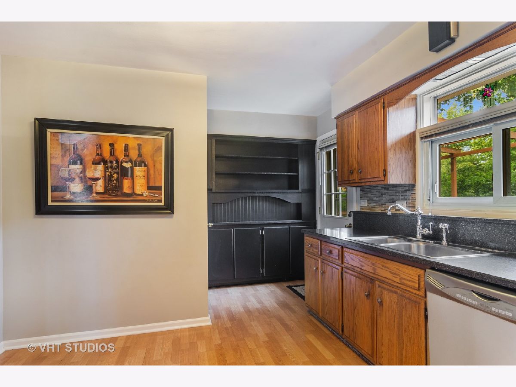
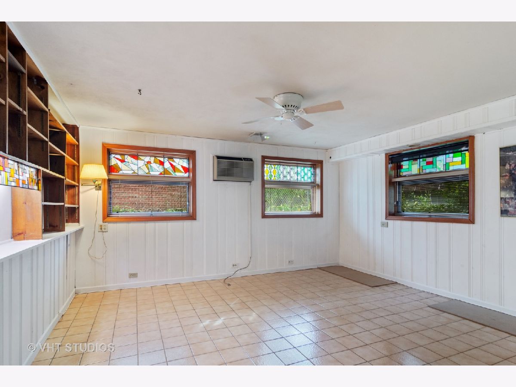
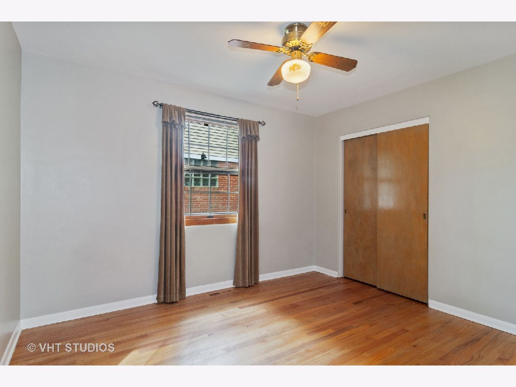
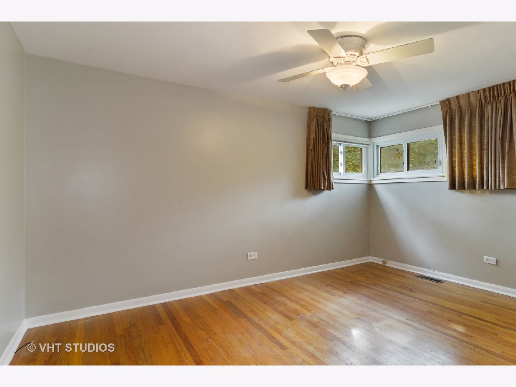
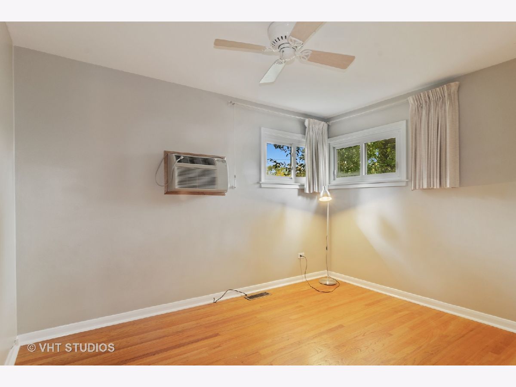
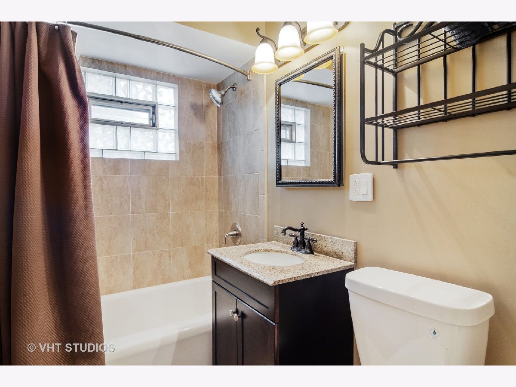
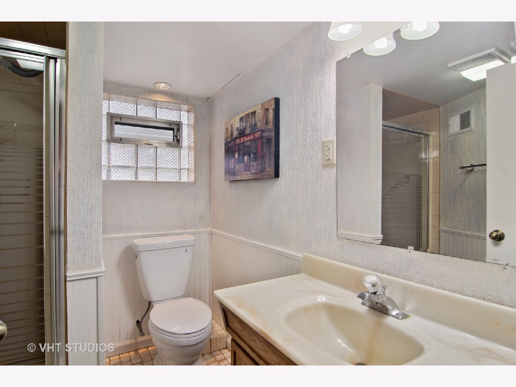
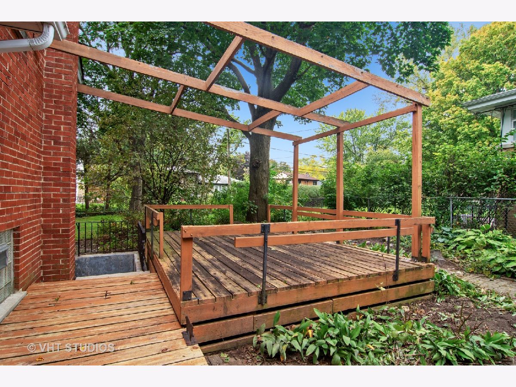
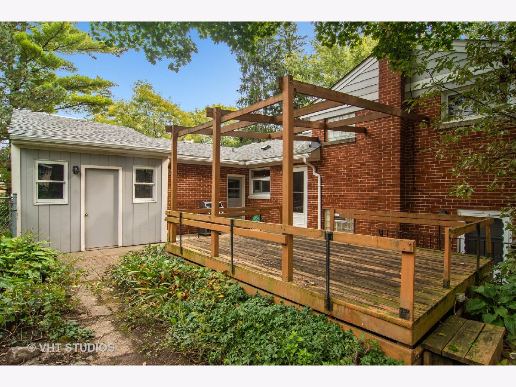
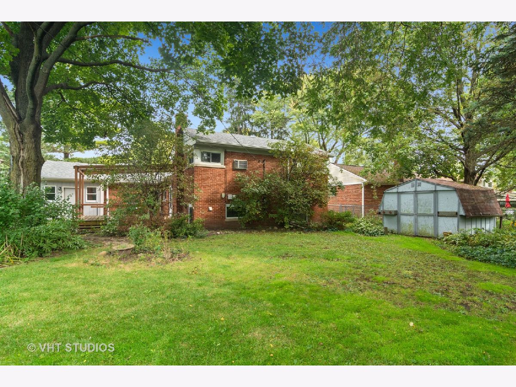
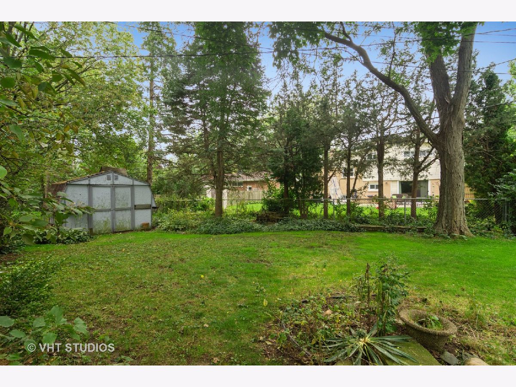
Room Specifics
Total Bedrooms: 3
Bedrooms Above Ground: 3
Bedrooms Below Ground: 0
Dimensions: —
Floor Type: Hardwood
Dimensions: —
Floor Type: Hardwood
Full Bathrooms: 2
Bathroom Amenities: —
Bathroom in Basement: 1
Rooms: Foyer
Basement Description: Partially Finished
Other Specifics
| 2 | |
| Concrete Perimeter | |
| Concrete,Side Drive | |
| Deck, Patio, Outdoor Grill | |
| Fenced Yard | |
| 63X121X70X131 | |
| Dormer,Unfinished | |
| None | |
| Hardwood Floors, Wood Laminate Floors, First Floor Bedroom | |
| Range, Microwave, Dishwasher, Refrigerator, Washer, Dryer | |
| Not in DB | |
| Park, Curbs, Sidewalks, Street Lights, Street Paved | |
| — | |
| — | |
| — |
Tax History
| Year | Property Taxes |
|---|---|
| 2010 | $5,392 |
| 2020 | $6,756 |
Contact Agent
Nearby Sold Comparables
Contact Agent
Listing Provided By
@properties



