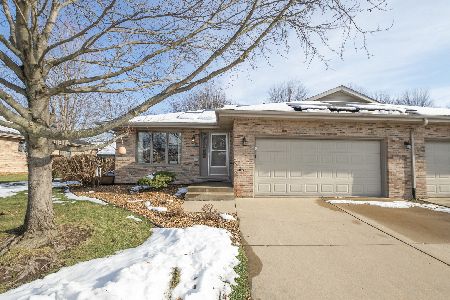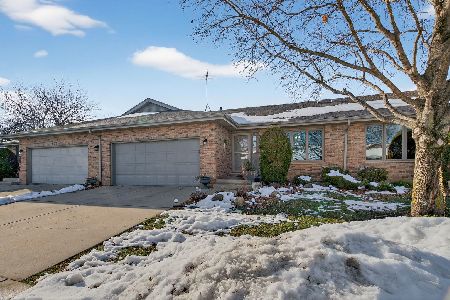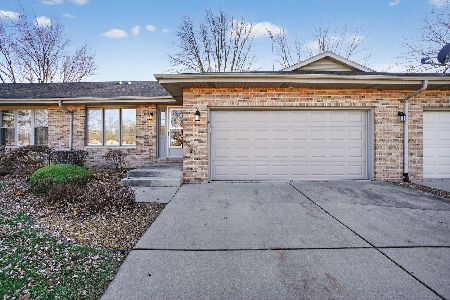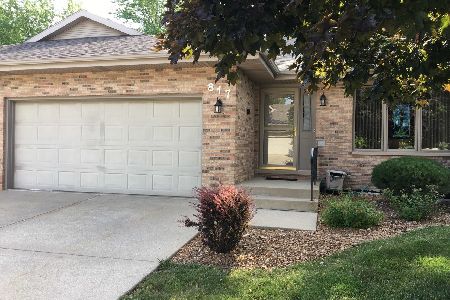813 Eagle Creek Road, Elwood, Illinois 60421
$187,000
|
Sold
|
|
| Status: | Closed |
| Sqft: | 1,456 |
| Cost/Sqft: | $130 |
| Beds: | 2 |
| Baths: | 2 |
| Year Built: | 1996 |
| Property Taxes: | $2,849 |
| Days On Market: | 1496 |
| Lot Size: | 0,00 |
Description
Huge RANCH town home with 2.5 car garage w garage door opener and FULL basement that is partially finished. LARGE Master bedroom has HUGE walk in closet, and full bathroom with separate dressing area. Kitchen is huge with large table space with a cut thru to see into the living room, dining room. The living room can be dining area and living room or since the kitchen is so huge you could use as a bigger living room. Kitchen does have a 6 ft wide pantry and Oak cabinets! All appliances stay. The utility room even has a wash tub but also room for a freezer or how about a sit down area to change your shoes right off the garage. The other bedroom is right off the main bath both a nice size. Right off the living room is the deck patio for all your spring, summer and fall parties. Great HOA at only $85 a month and they do out side maintenance , lawn care and snow removal. You will want to see this ranch.
Property Specifics
| Condos/Townhomes | |
| 1 | |
| — | |
| 1996 | |
| Full | |
| RANCH DUPLEX | |
| No | |
| — |
| Will | |
| Wyndstone Village | |
| 85 / Monthly | |
| Insurance,Exterior Maintenance,Lawn Care,Snow Removal | |
| Public | |
| Public Sewer | |
| 11285630 | |
| 1011203050120000 |
Property History
| DATE: | EVENT: | PRICE: | SOURCE: |
|---|---|---|---|
| 16 Feb, 2022 | Sold | $187,000 | MRED MLS |
| 14 Jan, 2022 | Under contract | $190,000 | MRED MLS |
| 12 Dec, 2021 | Listed for sale | $190,000 | MRED MLS |
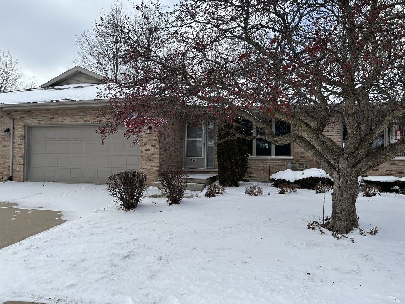
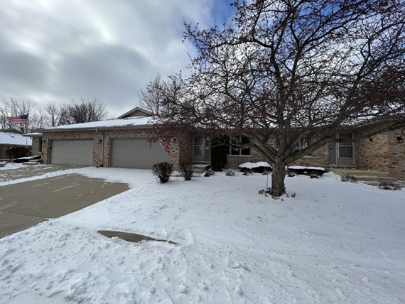
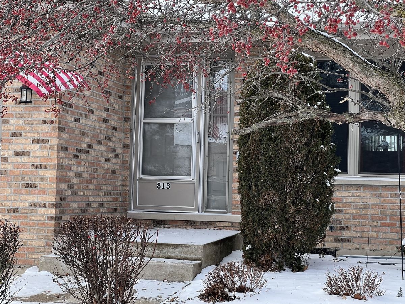
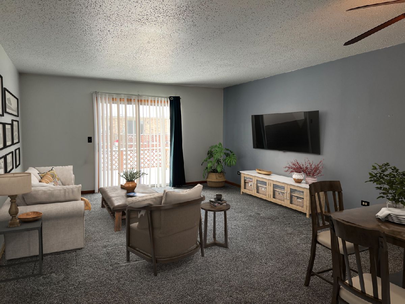
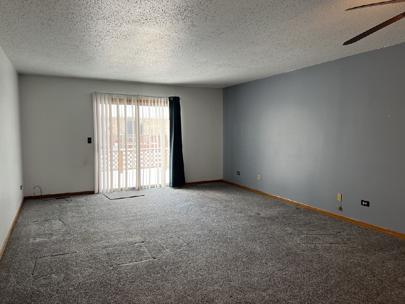
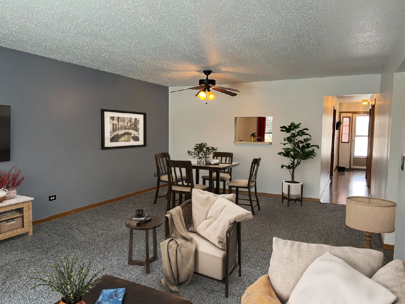
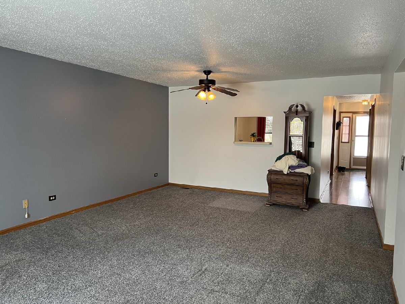
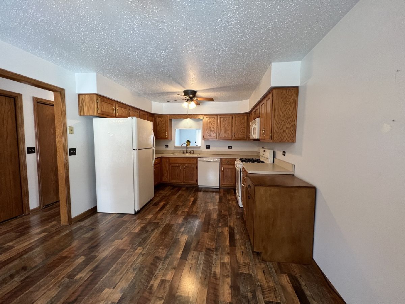
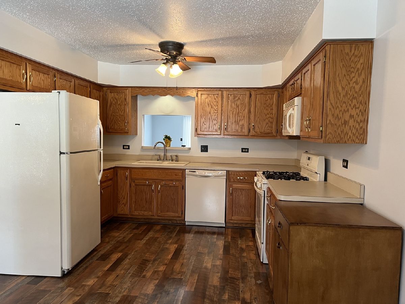
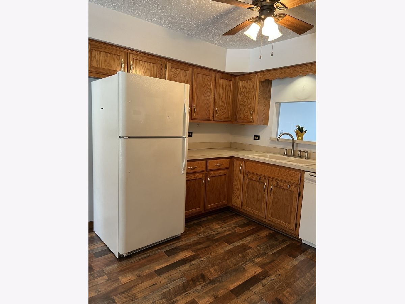
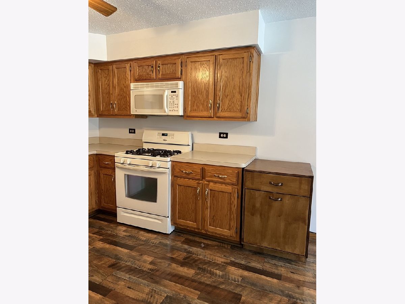
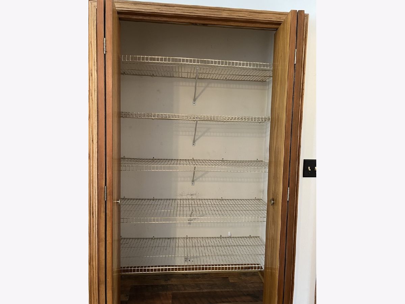
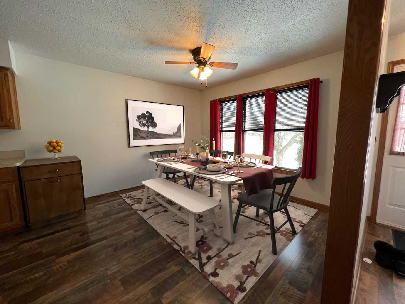
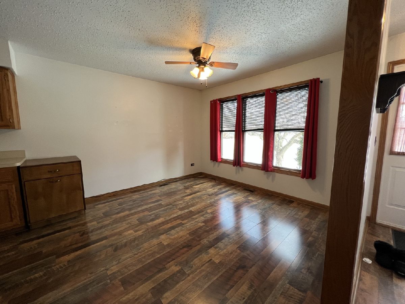
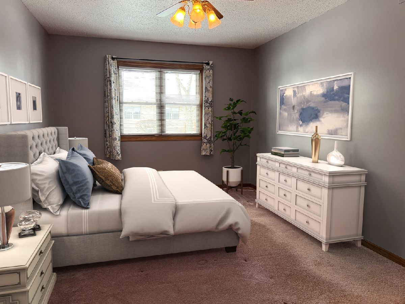
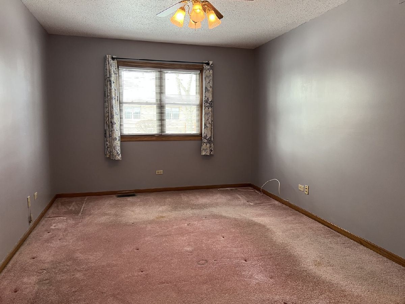
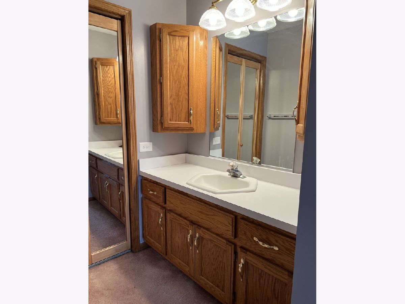
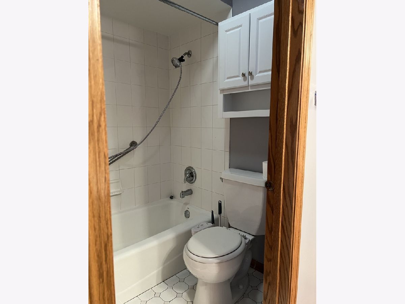
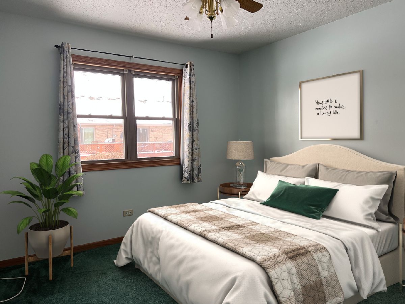
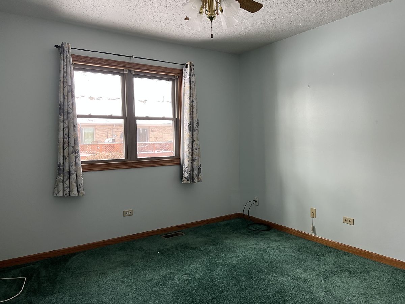
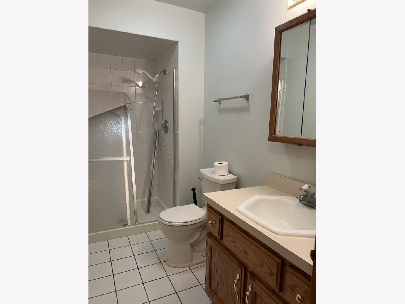
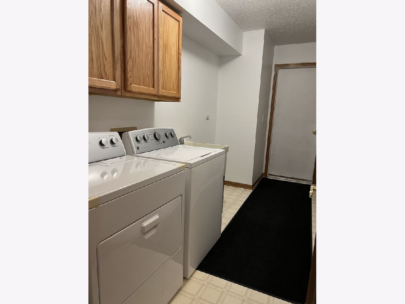
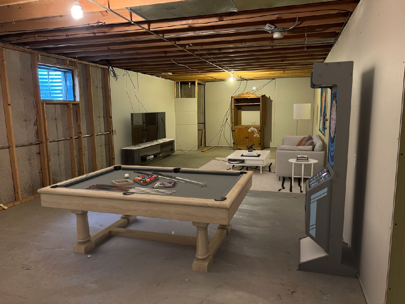
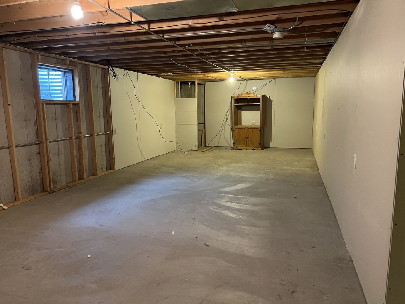
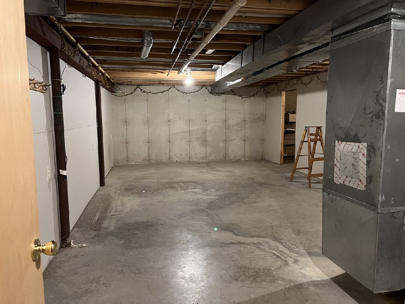
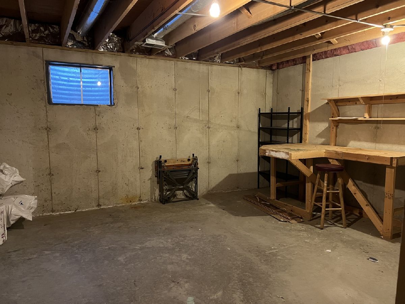
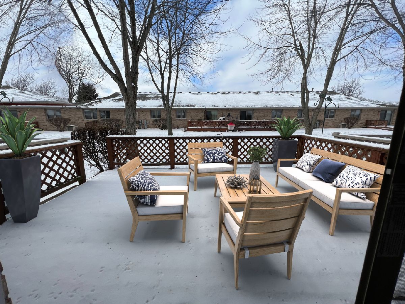
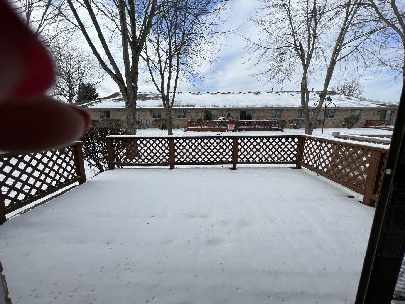
Room Specifics
Total Bedrooms: 2
Bedrooms Above Ground: 2
Bedrooms Below Ground: 0
Dimensions: —
Floor Type: Carpet
Full Bathrooms: 2
Bathroom Amenities: —
Bathroom in Basement: 0
Rooms: Foyer
Basement Description: Partially Finished
Other Specifics
| 2.5 | |
| Concrete Perimeter | |
| Concrete | |
| Deck, End Unit | |
| Landscaped,Streetlights | |
| 37X114 | |
| — | |
| Full | |
| First Floor Bedroom, First Floor Laundry, Storage, Walk-In Closet(s), Center Hall Plan, Dining Combo, Some Wall-To-Wall Cp | |
| Range, Microwave, Dishwasher, Refrigerator, Washer, Dryer, Disposal, Water Softener | |
| Not in DB | |
| — | |
| — | |
| — | |
| — |
Tax History
| Year | Property Taxes |
|---|---|
| 2022 | $2,849 |
Contact Agent
Nearby Similar Homes
Nearby Sold Comparables
Contact Agent
Listing Provided By
Keller Williams Preferred Rlty

