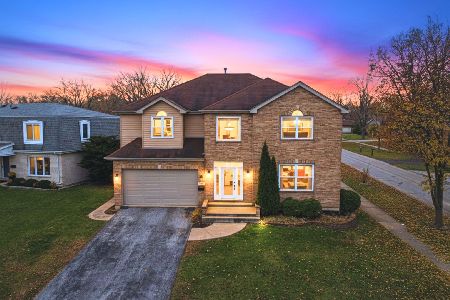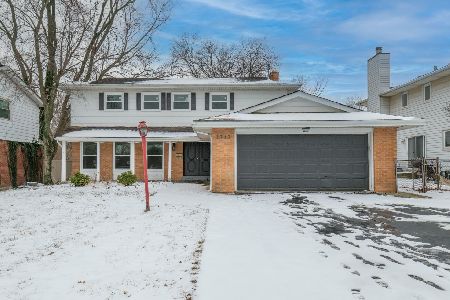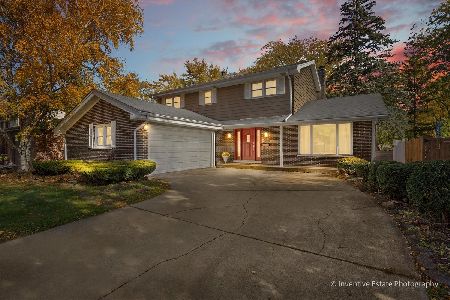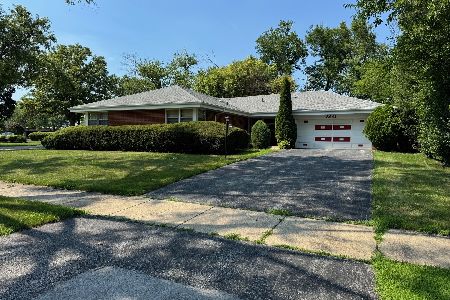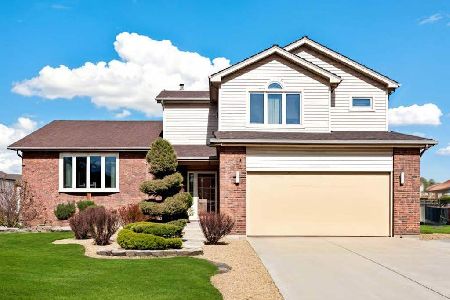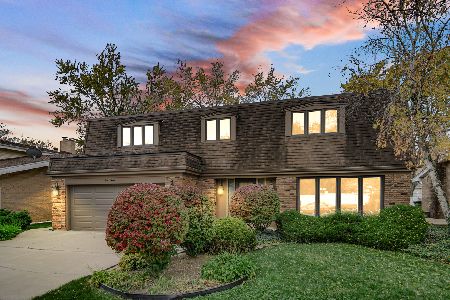813 Hamlin Avenue, Flossmoor, Illinois 60422
$300,000
|
Sold
|
|
| Status: | Closed |
| Sqft: | 2,208 |
| Cost/Sqft: | $129 |
| Beds: | 4 |
| Baths: | 3 |
| Year Built: | 2001 |
| Property Taxes: | $11,433 |
| Days On Market: | 1542 |
| Lot Size: | 0,00 |
Description
Two-story home built in 2001 with attached two car garage. The home features four bedrooms, two and one-half baths. Two-story open foyer with staircase the leads to the second-floor bedrooms. Main bedroom with private bath that features separate shower and whirlpool tub and large walk-in closet. Oak cabinets and trim, oak floors in kitchen, dining room, and foyer. The kitchen is open to the family room that features a gas fireplace. Mudroom/laundry room on the first floor. Full basement with recreation room and a 26 x12 storage area. the roof was replaced in early 2021. Sold AS-IS.
Property Specifics
| Single Family | |
| — | |
| Contemporary | |
| 2001 | |
| Full | |
| — | |
| No | |
| — |
| Cook | |
| Flossmoor Hills | |
| — / Not Applicable | |
| None | |
| Public | |
| Public Sewer | |
| 11269883 | |
| 31023260140000 |
Nearby Schools
| NAME: | DISTRICT: | DISTANCE: | |
|---|---|---|---|
|
High School
Homewood-flossmoor High School |
233 | Not in DB | |
Property History
| DATE: | EVENT: | PRICE: | SOURCE: |
|---|---|---|---|
| 13 Jan, 2022 | Sold | $300,000 | MRED MLS |
| 17 Nov, 2021 | Under contract | $285,000 | MRED MLS |
| 13 Nov, 2021 | Listed for sale | $285,000 | MRED MLS |
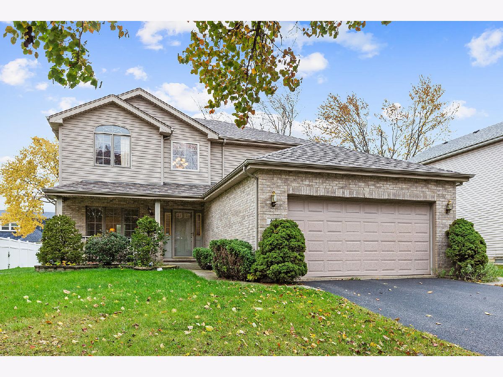
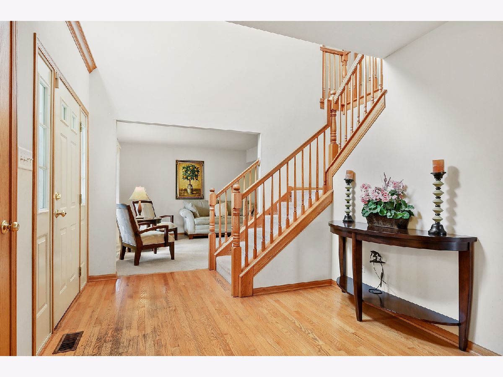
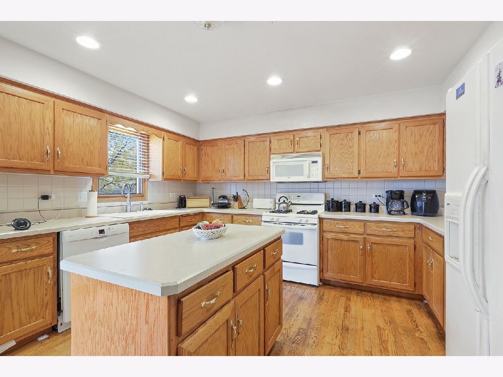
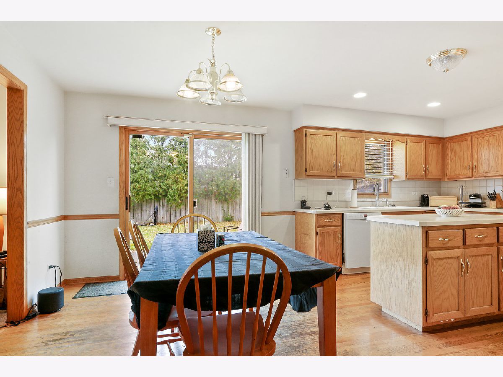
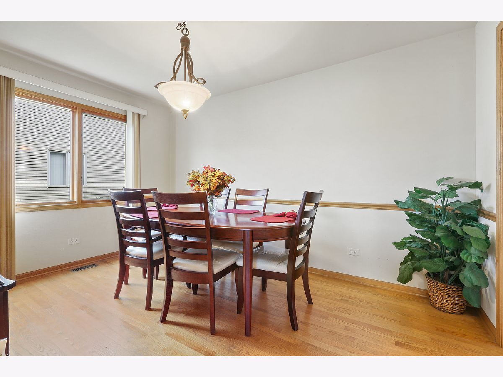
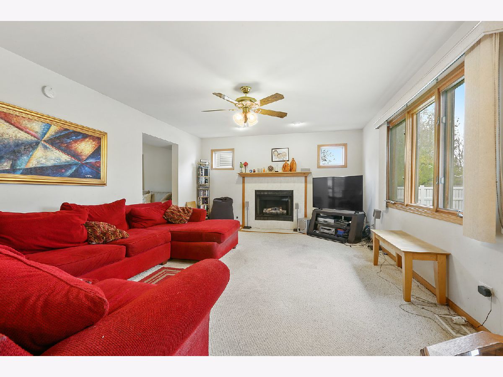
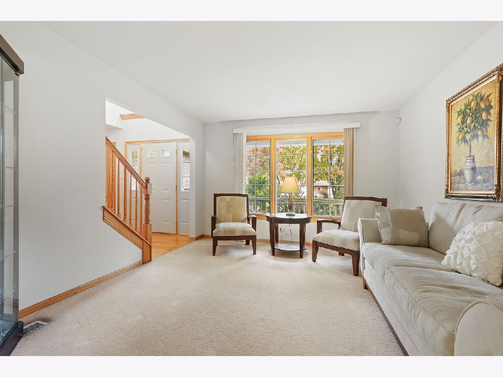
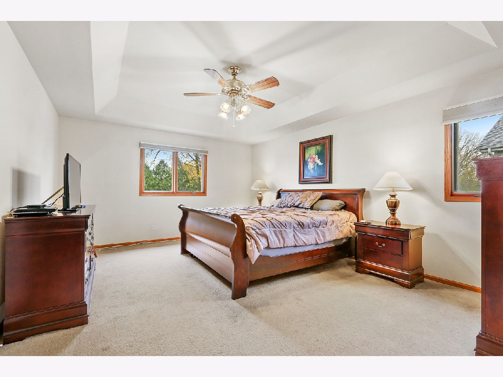
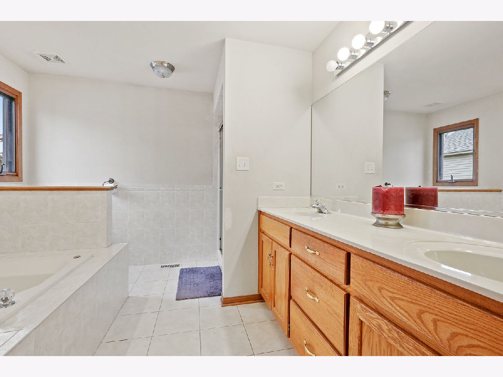
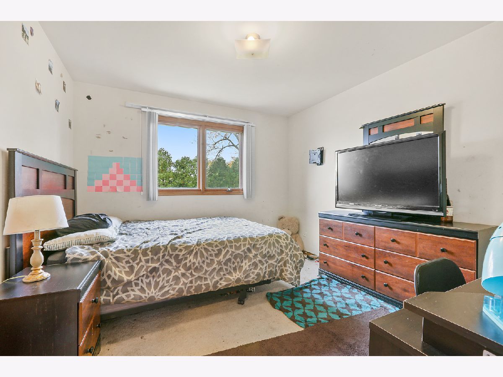
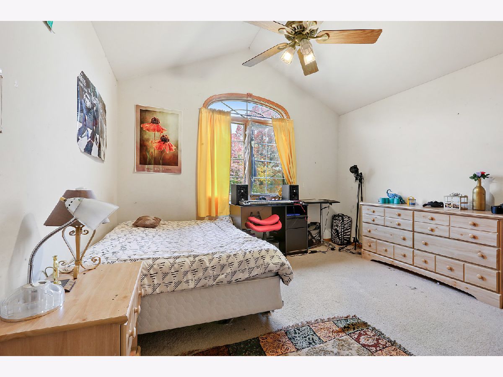
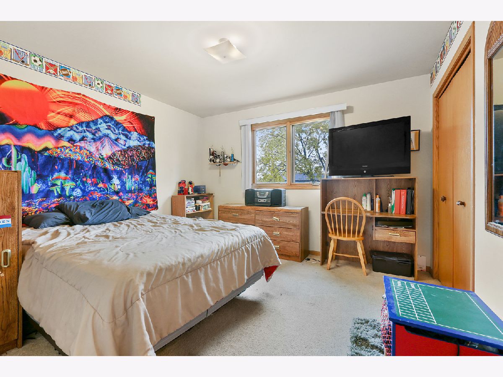
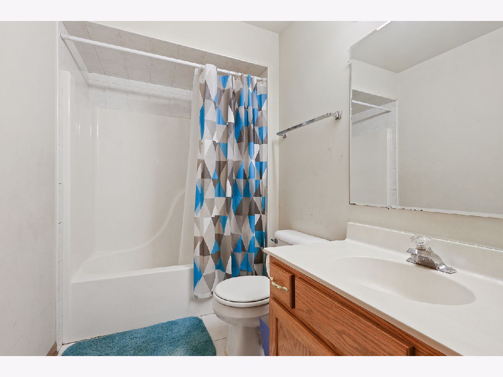
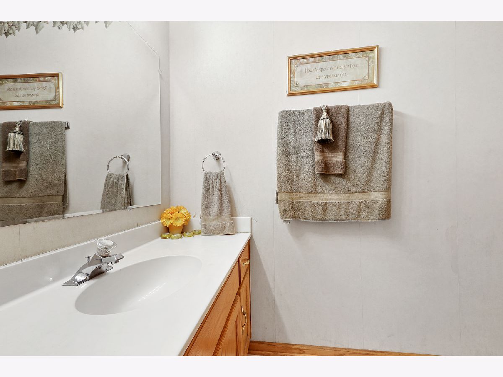
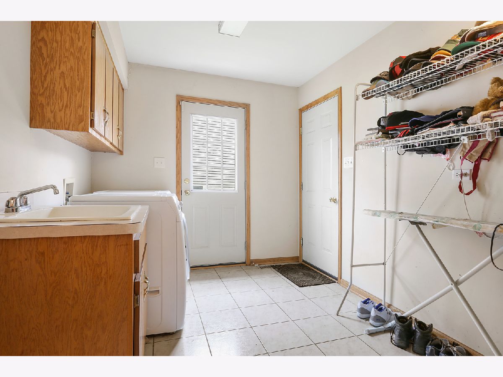
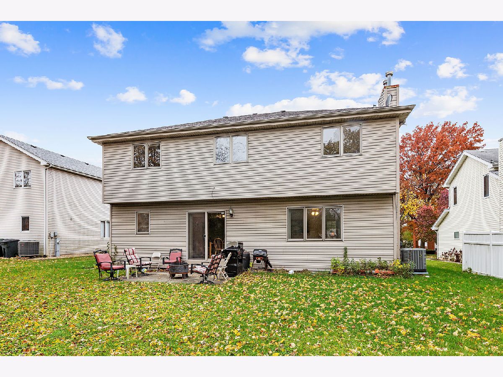
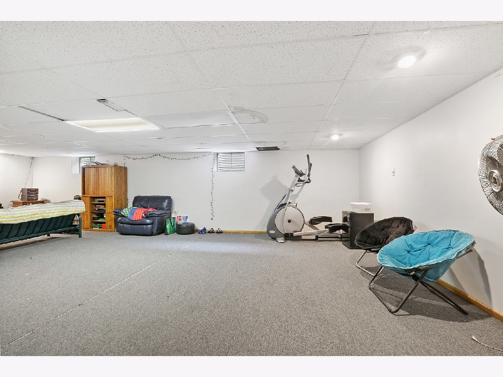
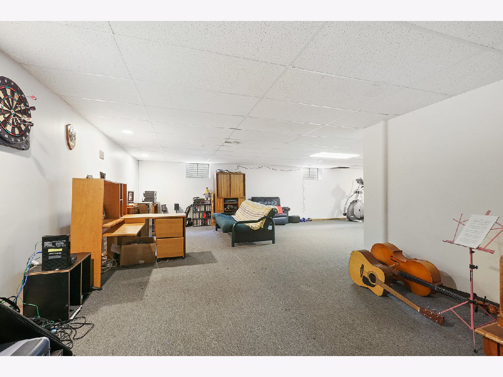
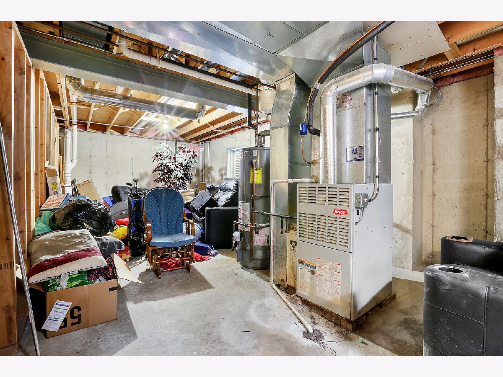
Room Specifics
Total Bedrooms: 4
Bedrooms Above Ground: 4
Bedrooms Below Ground: 0
Dimensions: —
Floor Type: Carpet
Dimensions: —
Floor Type: Carpet
Dimensions: —
Floor Type: Carpet
Full Bathrooms: 3
Bathroom Amenities: Whirlpool,Separate Shower
Bathroom in Basement: 0
Rooms: Recreation Room
Basement Description: Finished
Other Specifics
| 2 | |
| Concrete Perimeter | |
| Asphalt | |
| Patio, Porch | |
| — | |
| 65X127 | |
| — | |
| Full | |
| Hardwood Floors, First Floor Laundry | |
| Range, Microwave, Dishwasher, Refrigerator | |
| Not in DB | |
| — | |
| — | |
| — | |
| — |
Tax History
| Year | Property Taxes |
|---|---|
| 2022 | $11,433 |
Contact Agent
Nearby Similar Homes
Nearby Sold Comparables
Contact Agent
Listing Provided By
RE/MAX 10

