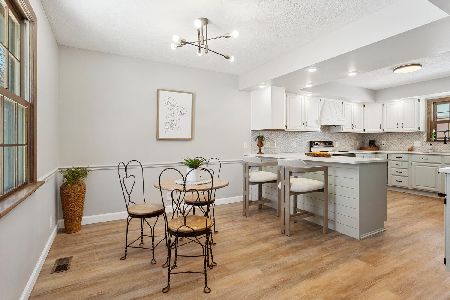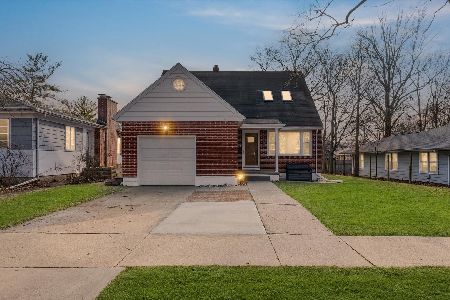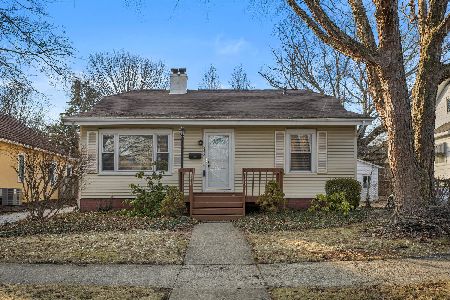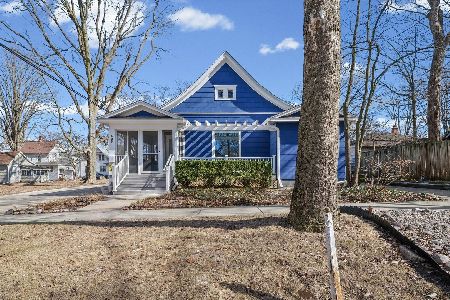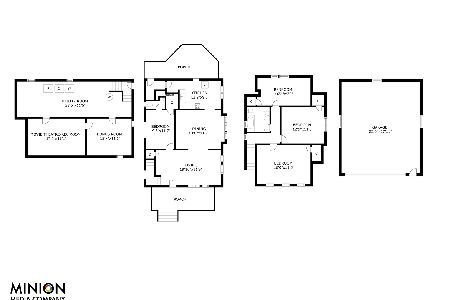813 Healey Street, Champaign, Illinois 61820
$274,900
|
Sold
|
|
| Status: | Closed |
| Sqft: | 2,508 |
| Cost/Sqft: | $110 |
| Beds: | 4 |
| Baths: | 2 |
| Year Built: | 1905 |
| Property Taxes: | $5,428 |
| Days On Market: | 2369 |
| Lot Size: | 0,22 |
Description
There's no place like home!Old Town Champaign, picturesque in&out! Old world charm/newer amenities. Orig wood flooring, woodwork, doors, beautiful wood staircase(2nd back staircase off DR). Entry foyer, parlor, spacious living/family area has window seat. Remodeled kitchen/Schrock cabinets, quite close drawers/doors, granite, LG Stainless Steel Appl, tile backsplash. Adjoining DR, main floor laundry with W/D, extra cabinets.Both baths completely remodeled, one main, one up. Four bedrooms up, hallway landing area. New electrical '17, avg Ameren $163/mo. Basement dry and clean, part fin Family Rm, great storage.All windows replaced, upper 6/'19. Paver patio, fire-pit, privacy fenced yard, perennials! Inviting wrap around porch with up-lighting, and quaint side porch for morning coffee! Walk to Pekara Bakery. 2 1/2 c garage/walk up floored attic, covered porch area. Pre-inspected by MasterSpec, home warranty to buyer, Lovingly maintained, 2500+ sq ft *NOTE AGENT INTEREST
Property Specifics
| Single Family | |
| — | |
| Traditional | |
| 1905 | |
| Full | |
| — | |
| No | |
| 0.22 |
| Champaign | |
| — | |
| — / Not Applicable | |
| None | |
| Public | |
| Public Sewer | |
| 10508619 | |
| 432013103001 |
Nearby Schools
| NAME: | DISTRICT: | DISTANCE: | |
|---|---|---|---|
|
Grade School
Unit 4 Of Choice |
4 | — | |
|
Middle School
Champaign/middle Call Unit 4 351 |
4 | Not in DB | |
|
High School
Central High School |
4 | Not in DB | |
Property History
| DATE: | EVENT: | PRICE: | SOURCE: |
|---|---|---|---|
| 30 Oct, 2019 | Sold | $274,900 | MRED MLS |
| 7 Sep, 2019 | Under contract | $274,900 | MRED MLS |
| 6 Sep, 2019 | Listed for sale | $274,900 | MRED MLS |
Room Specifics
Total Bedrooms: 4
Bedrooms Above Ground: 4
Bedrooms Below Ground: 0
Dimensions: —
Floor Type: Hardwood
Dimensions: —
Floor Type: Carpet
Dimensions: —
Floor Type: Carpet
Full Bathrooms: 2
Bathroom Amenities: —
Bathroom in Basement: 0
Rooms: Foyer,Other Room
Basement Description: Unfinished
Other Specifics
| 2.5 | |
| Concrete Perimeter | |
| Asphalt | |
| Porch, Brick Paver Patio, Storms/Screens, Fire Pit | |
| Corner Lot,Fenced Yard | |
| 66 X 132 | |
| Unfinished | |
| None | |
| Hardwood Floors, First Floor Laundry, First Floor Full Bath, Walk-In Closet(s) | |
| Range, Microwave, Dishwasher, Refrigerator, Washer, Dryer, Disposal, Stainless Steel Appliance(s) | |
| Not in DB | |
| Sidewalks, Street Lights, Street Paved | |
| — | |
| — | |
| Decorative |
Tax History
| Year | Property Taxes |
|---|---|
| 2019 | $5,428 |
Contact Agent
Nearby Similar Homes
Nearby Sold Comparables
Contact Agent
Listing Provided By
Berkshire Hathaway Snyder R.E.

