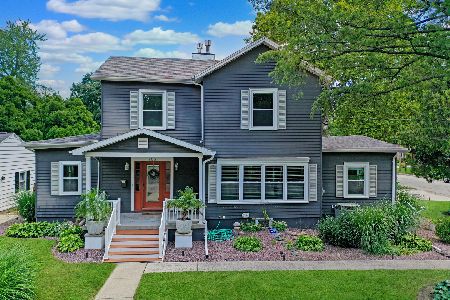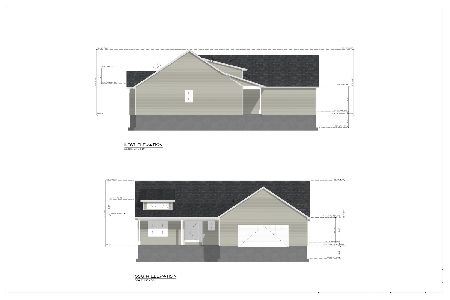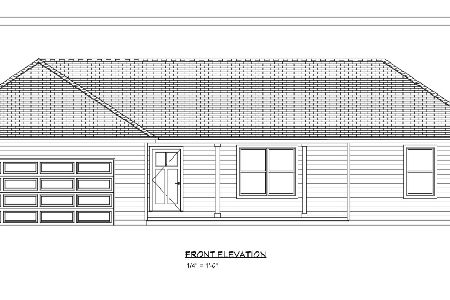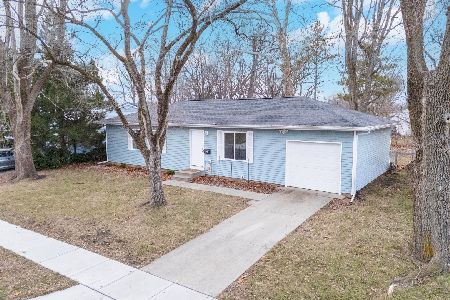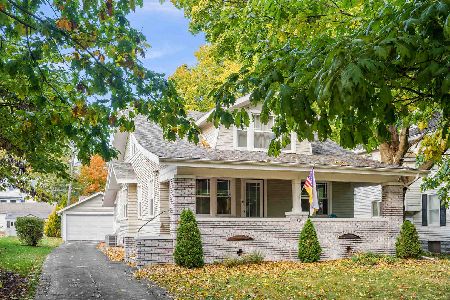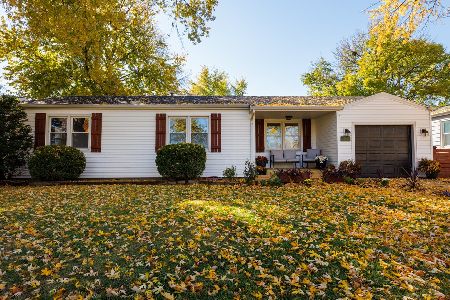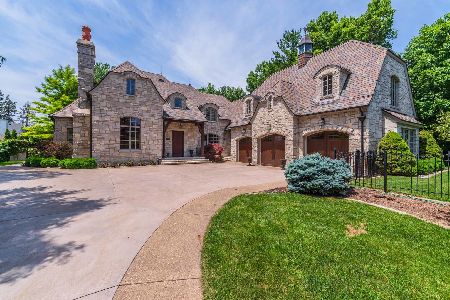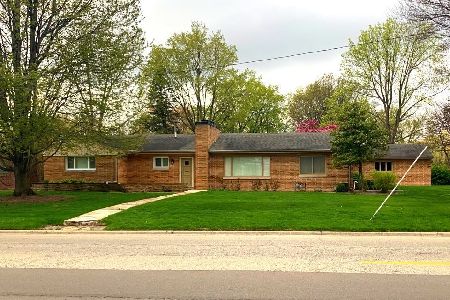813 Mercer Avenue, Bloomington, Illinois 61701
$1,035,000
|
Sold
|
|
| Status: | Closed |
| Sqft: | 7,825 |
| Cost/Sqft: | $153 |
| Beds: | 4 |
| Baths: | 7 |
| Year Built: | 2008 |
| Property Taxes: | $22,820 |
| Days On Market: | 2398 |
| Lot Size: | 1,04 |
Description
Absolutely Amazing Stone and Brick home on fenced acre lot with Slate roof, Brick and stone covered patio, Wood and Travertine floors throughout, Beamed ceilings, Pillars, Solid wood doors, First floor Library, In law suite w/kitchen, family room, and many closets, 4 Bedrooms, 5 full 2 half Baths, 2 stairways, 4 Furnaces, 3 A/C, Back up generator, instant hot water, alarm, surround sound, plantation shutters, remote blinds, built in wall wine fridge, Butler bar between library and Deluxe Master suite with large walk in closet, bath w/walk in travertine surround shower, copper tub. 2 story Living room w/beamed ceiling and stone surround gas fireplace, Custom Kitchen w/granite countertops, stainless appliances, prep sink on island, top of the line refrigerator and more. 9ft basement ceilings with tile floors and abundance of living space. Additional Room used as 5th bedroom with full bath. This incredible homes leaves nothing to be desired..quality throughout!!
Property Specifics
| Single Family | |
| — | |
| Other | |
| 2008 | |
| Full | |
| — | |
| No | |
| 1.04 |
| Mc Lean | |
| Not Applicable | |
| 0 / Not Applicable | |
| None | |
| Public | |
| Public Sewer | |
| 10435315 | |
| 2110232023 |
Nearby Schools
| NAME: | DISTRICT: | DISTANCE: | |
|---|---|---|---|
|
Grade School
Oakland Elementary |
87 | — | |
|
Middle School
Bloomington Jr High School |
87 | Not in DB | |
|
High School
Bloomington High School |
87 | Not in DB | |
Property History
| DATE: | EVENT: | PRICE: | SOURCE: |
|---|---|---|---|
| 22 Nov, 2019 | Sold | $1,035,000 | MRED MLS |
| 24 Oct, 2019 | Under contract | $1,199,000 | MRED MLS |
| 30 Jun, 2019 | Listed for sale | $1,199,000 | MRED MLS |
| 22 Jul, 2022 | Sold | $1,035,000 | MRED MLS |
| 24 May, 2022 | Under contract | $1,250,000 | MRED MLS |
| 24 May, 2022 | Listed for sale | $1,250,000 | MRED MLS |
Room Specifics
Total Bedrooms: 4
Bedrooms Above Ground: 4
Bedrooms Below Ground: 0
Dimensions: —
Floor Type: Hardwood
Dimensions: —
Floor Type: Hardwood
Dimensions: —
Floor Type: Hardwood
Full Bathrooms: 7
Bathroom Amenities: Separate Shower,Steam Shower,Double Sink,Full Body Spray Shower,Soaking Tub
Bathroom in Basement: 1
Rooms: Library,Loft,Bonus Room,Recreation Room,Game Room,Exercise Room,Media Room,Kitchen
Basement Description: Finished
Other Specifics
| 3 | |
| — | |
| — | |
| Patio | |
| Fenced Yard,Landscaped,Mature Trees | |
| 205X235 | |
| — | |
| Full | |
| Vaulted/Cathedral Ceilings, Hardwood Floors, First Floor Bedroom, In-Law Arrangement, First Floor Laundry, Walk-In Closet(s) | |
| Range, Microwave, Dishwasher, High End Refrigerator, Disposal, Trash Compactor, Other | |
| Not in DB | |
| — | |
| — | |
| — | |
| Gas Log |
Tax History
| Year | Property Taxes |
|---|---|
| 2019 | $22,820 |
| 2022 | $26,078 |
Contact Agent
Nearby Similar Homes
Nearby Sold Comparables
Contact Agent
Listing Provided By
Coldwell Banker Real Estate Group

