813 Mitchell Avenue, Arlington Heights, Illinois 60005
$350,000
|
Sold
|
|
| Status: | Closed |
| Sqft: | 1,184 |
| Cost/Sqft: | $296 |
| Beds: | 3 |
| Baths: | 2 |
| Year Built: | 1929 |
| Property Taxes: | $6,002 |
| Days On Market: | 1354 |
| Lot Size: | 0,00 |
Description
CHARM - LOCATION - UPDATES - Located in desirable Pioneer Park, this 3 bedroom, 2 bath home with finished basement and 2 and half car garage has many thoughtful updates while being true to its' vintage roots. You are welcomed with a flagstone walkway, professional landscaping and landscape lighting (2012). First floor boasts a spacious living room with tall ceilings and wood-burning fireplace. Adjacent large dining area and remodeled kitchen with custom 42 inch amish cabinetry and granite counter tops (2014), overlook the parklike fenced backyard. The first floor is completed by the main floor bedroom with adjoining full bath (added 2014) and doubles as a home office/sunroom opening to the new deck and fenced yard. Second floor features spacious bedrooms, remodeled full bath (2012) and hardwood floors. Bonus - staircase leading to large high ceilinged attic for plenty of easily accessible storage. Finished basement features bedroom/rec room with large closet. (2014) Laundry room with storage complete the lower level. Oversized 24' x 48' garage. (2014) New roof 2014. AWARD WINNING SCHOOLS. Just minutes from downtown Arlington Heights shops, restaurants and train. List of upgrades/improvements and disclosures in additional documents.
Property Specifics
| Single Family | |
| — | |
| — | |
| 1929 | |
| — | |
| — | |
| No | |
| — |
| Cook | |
| — | |
| — / Not Applicable | |
| — | |
| — | |
| — | |
| 11379660 | |
| 03314110040000 |
Nearby Schools
| NAME: | DISTRICT: | DISTANCE: | |
|---|---|---|---|
|
Grade School
Westgate Elementary School |
25 | — | |
|
Middle School
South Middle School |
25 | Not in DB | |
|
High School
Rolling Meadows High School |
214 | Not in DB | |
Property History
| DATE: | EVENT: | PRICE: | SOURCE: |
|---|---|---|---|
| 17 Jun, 2022 | Sold | $350,000 | MRED MLS |
| 14 May, 2022 | Under contract | $349,900 | MRED MLS |
| 5 May, 2022 | Listed for sale | $349,900 | MRED MLS |
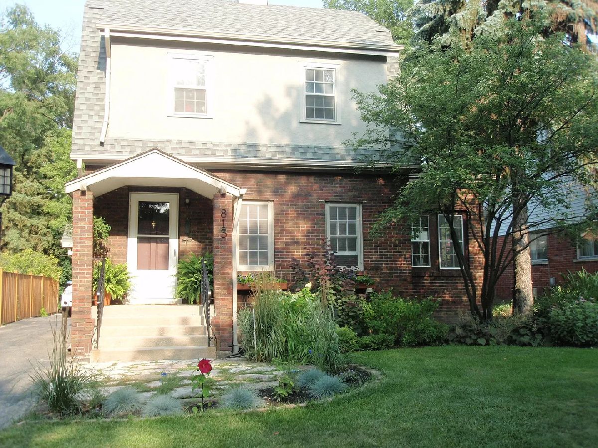
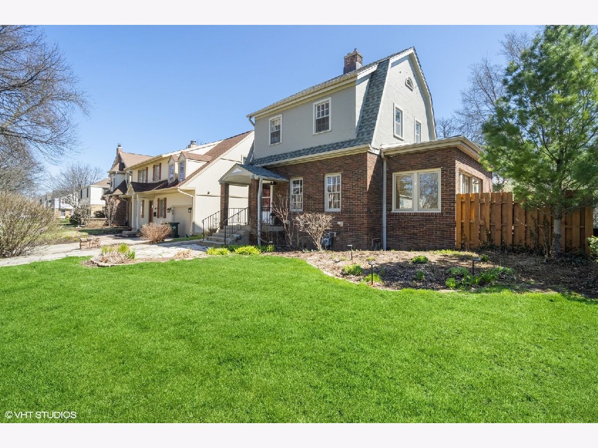
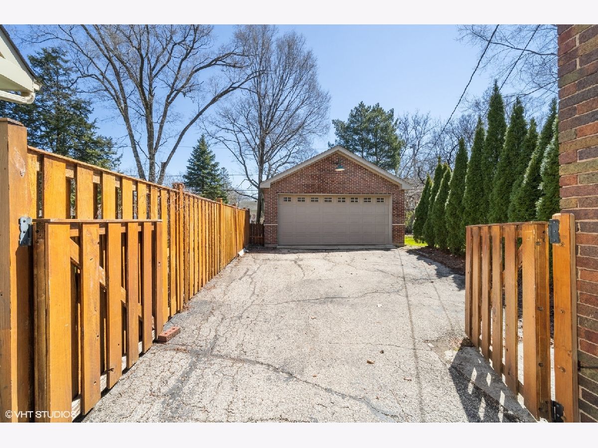
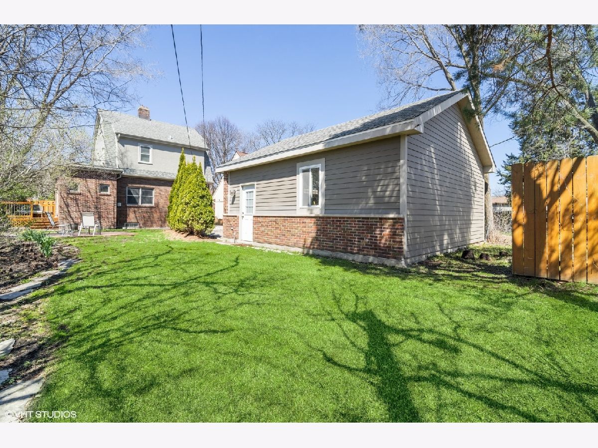
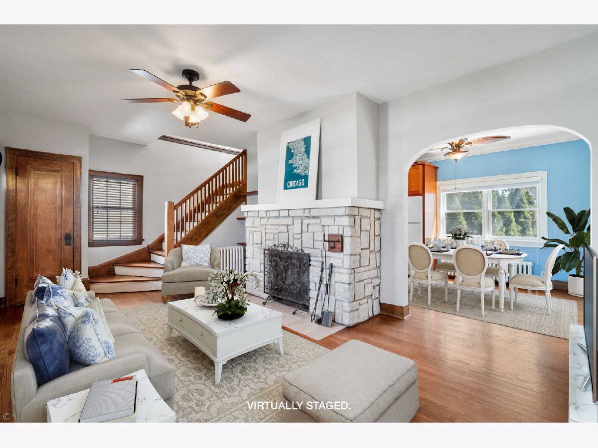
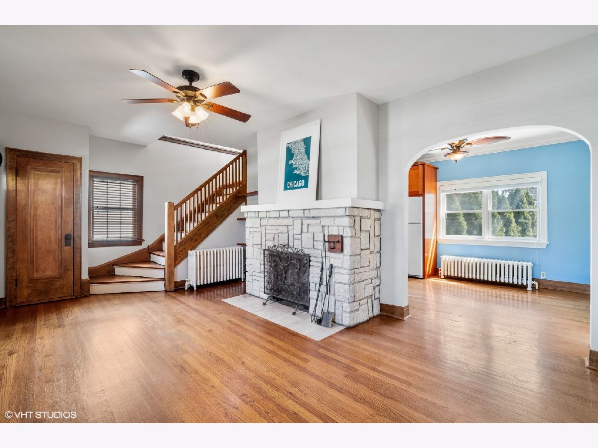
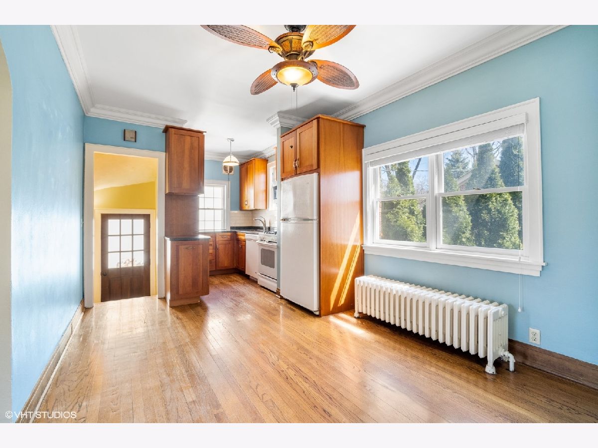
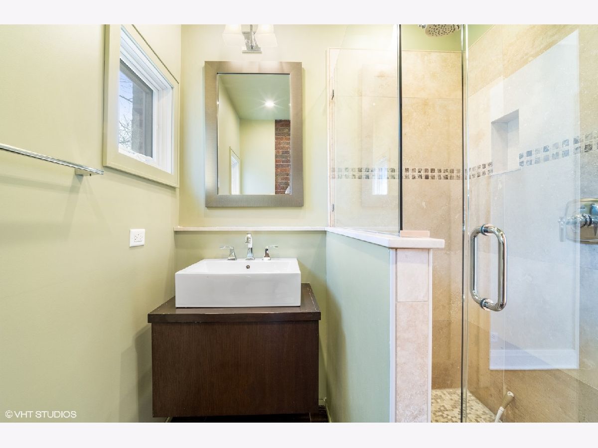
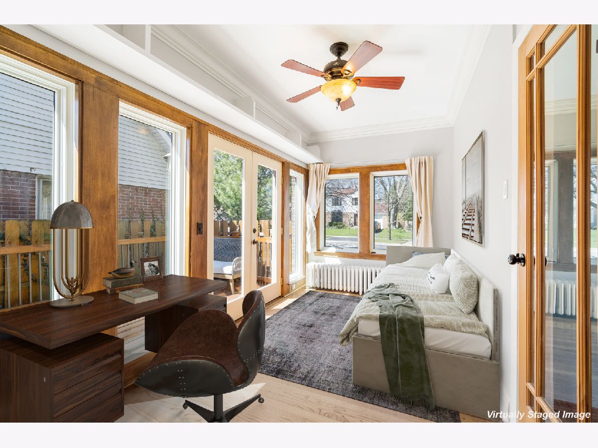
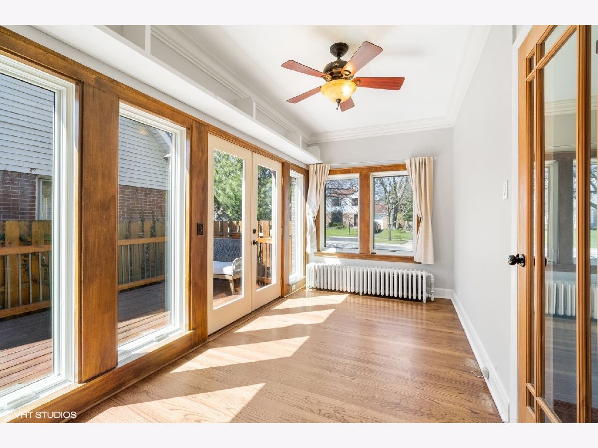
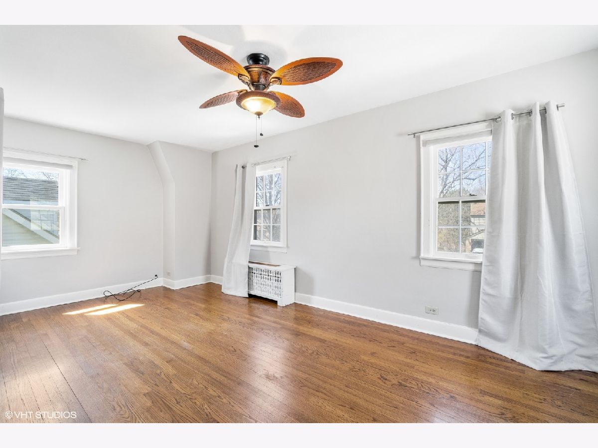
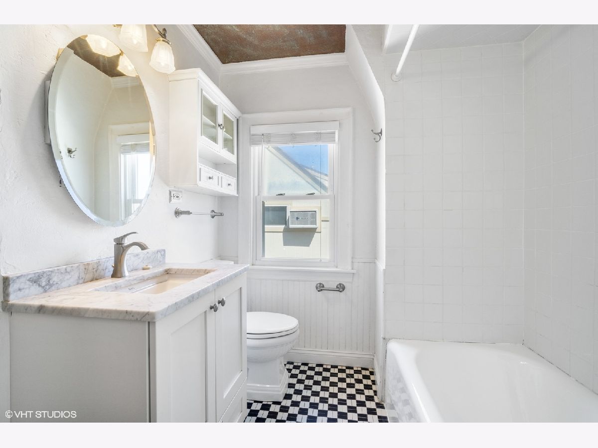
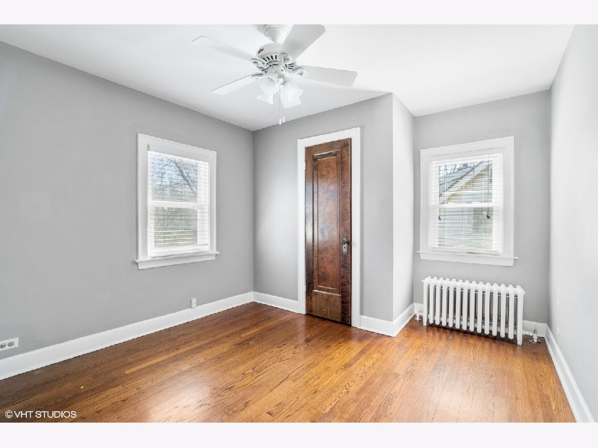
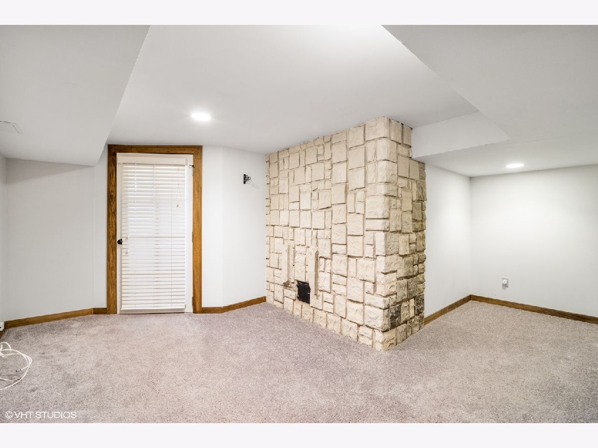
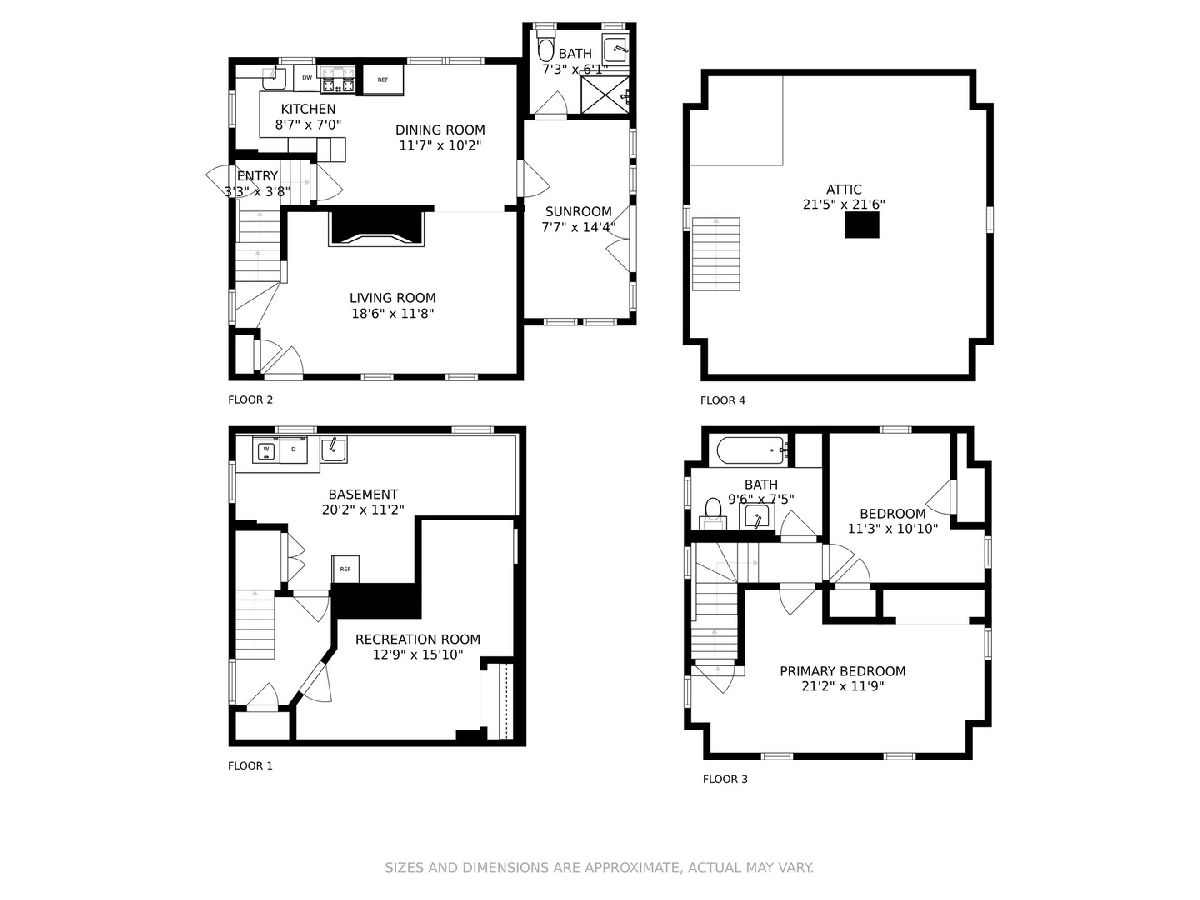
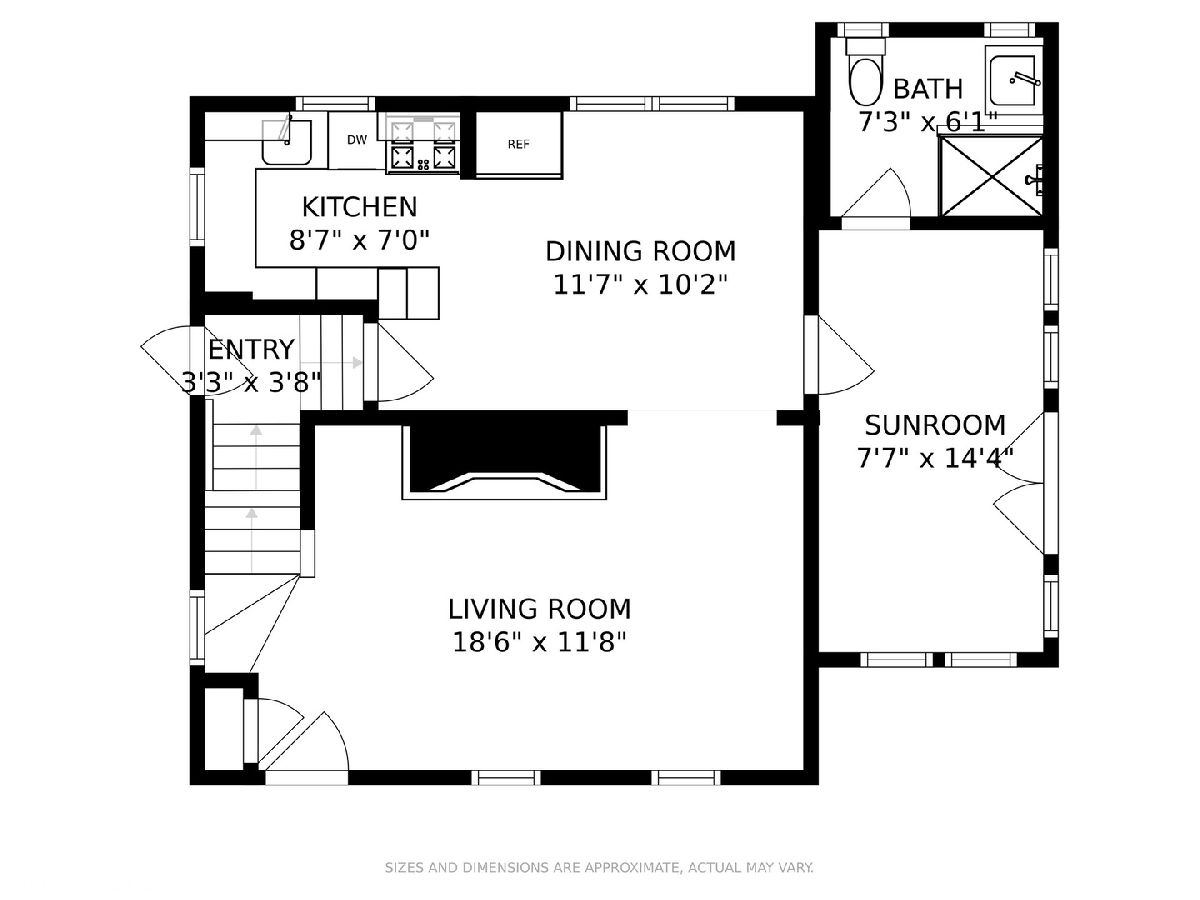
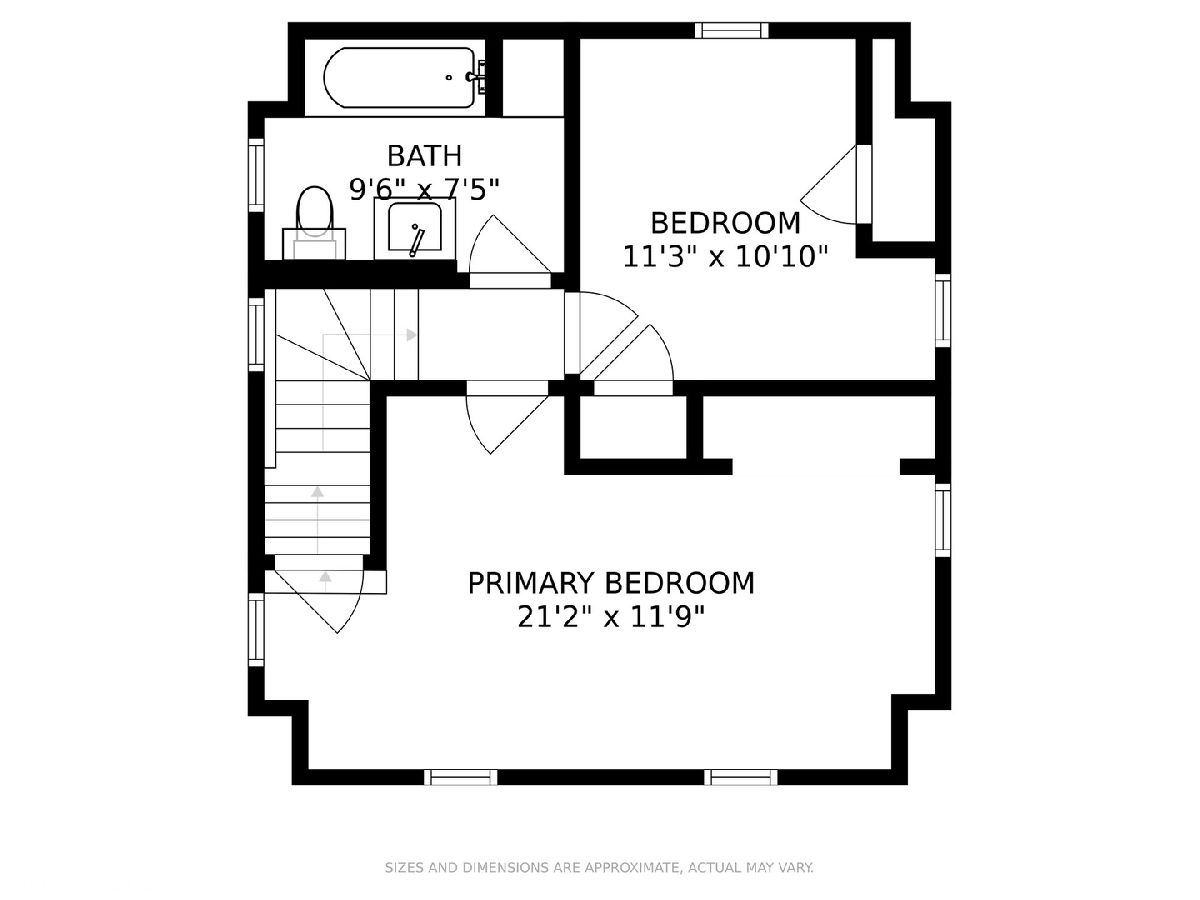
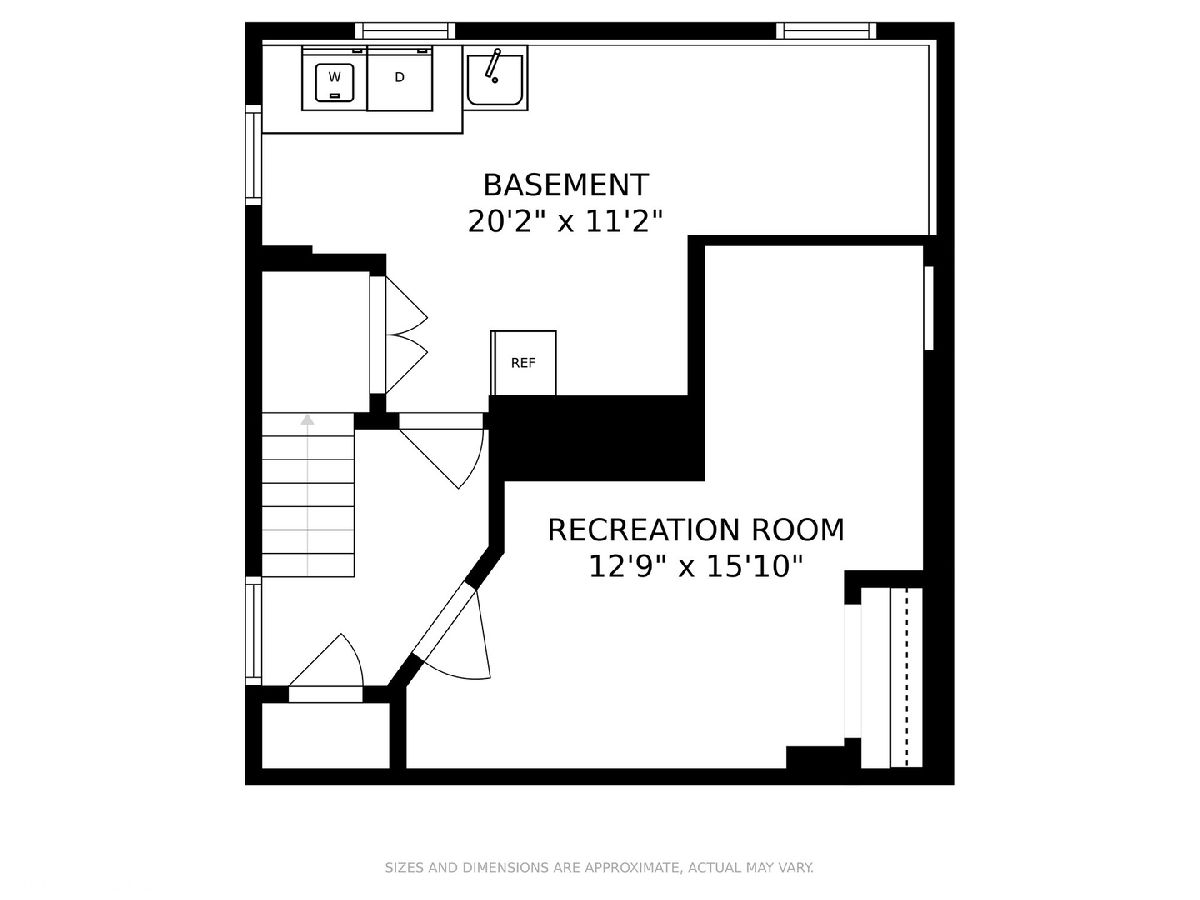
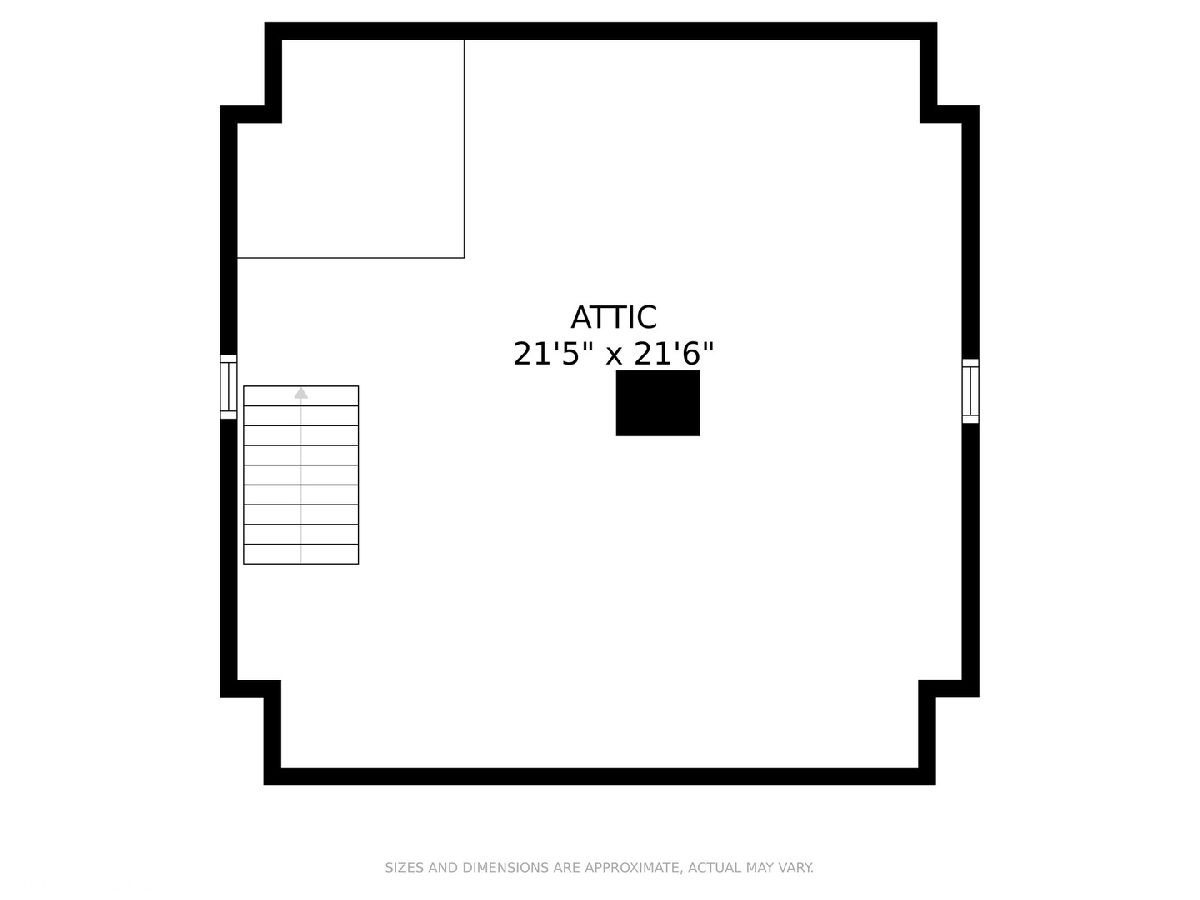
Room Specifics
Total Bedrooms: 3
Bedrooms Above Ground: 3
Bedrooms Below Ground: 0
Dimensions: —
Floor Type: —
Dimensions: —
Floor Type: —
Full Bathrooms: 2
Bathroom Amenities: —
Bathroom in Basement: 0
Rooms: —
Basement Description: Partially Finished
Other Specifics
| 2.5 | |
| — | |
| — | |
| — | |
| — | |
| 6600 | |
| Interior Stair | |
| — | |
| — | |
| — | |
| Not in DB | |
| — | |
| — | |
| — | |
| — |
Tax History
| Year | Property Taxes |
|---|---|
| 2022 | $6,002 |
Contact Agent
Nearby Similar Homes
Nearby Sold Comparables
Contact Agent
Listing Provided By
@properties Christie's International Real Estate












