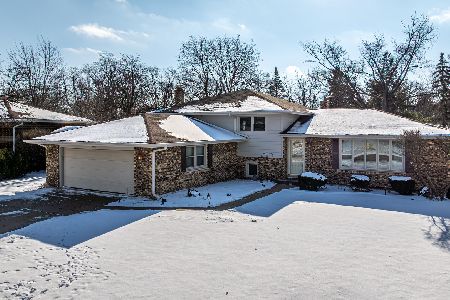813 Oxford Street, Downers Grove, Illinois 60516
$328,000
|
Sold
|
|
| Status: | Closed |
| Sqft: | 1,981 |
| Cost/Sqft: | $167 |
| Beds: | 4 |
| Baths: | 2 |
| Year Built: | 1962 |
| Property Taxes: | $5,287 |
| Days On Market: | 2882 |
| Lot Size: | 0,00 |
Description
Welcome to this gorgeous updated four bedroom ranch with 2 baths in the Sunridge Subdivision. Almost 2,000 sq. ft. of living space! As you walk in the front door you are welcomed into the foyer that leads to the formal living room with large bay window and hardwood floors. The kitchen has an open concept with views to the family room with vaulted ceiling, fireplace and patio door access to the brick paver patio. The kitchen has oak cabinets, tile backsplash, black appliances, snack bar area and Ceramic tiled floor. Plenty of counter space with two pantries and large eating area. Updated bath in Master Suite and hall bath! Hardwood floors in all the bedrooms with nice soft color palette throughout the home. Some newer windows, light fixtures & faucets. There is a shed and fully fenced yard! This home is a pleasure to see and shows well. 2 blocks to the 50-acre McCollum Park!
Property Specifics
| Single Family | |
| — | |
| Ranch | |
| 1962 | |
| None | |
| — | |
| No | |
| — |
| Du Page | |
| Sunridge | |
| 0 / Not Applicable | |
| None | |
| Lake Michigan | |
| Public Sewer | |
| 09877225 | |
| 0920122008 |
Nearby Schools
| NAME: | DISTRICT: | DISTANCE: | |
|---|---|---|---|
|
Grade School
El Sierra Elementary School |
58 | — | |
|
Middle School
O Neill Middle School |
58 | Not in DB | |
|
High School
South High School |
99 | Not in DB | |
Property History
| DATE: | EVENT: | PRICE: | SOURCE: |
|---|---|---|---|
| 16 May, 2011 | Sold | $238,000 | MRED MLS |
| 11 Apr, 2011 | Under contract | $254,900 | MRED MLS |
| — | Last price change | $264,900 | MRED MLS |
| 10 Dec, 2010 | Listed for sale | $274,900 | MRED MLS |
| 20 Apr, 2018 | Sold | $328,000 | MRED MLS |
| 11 Mar, 2018 | Under contract | $329,900 | MRED MLS |
| 8 Mar, 2018 | Listed for sale | $329,900 | MRED MLS |
Room Specifics
Total Bedrooms: 4
Bedrooms Above Ground: 4
Bedrooms Below Ground: 0
Dimensions: —
Floor Type: Hardwood
Dimensions: —
Floor Type: Hardwood
Dimensions: —
Floor Type: Hardwood
Full Bathrooms: 2
Bathroom Amenities: Double Sink
Bathroom in Basement: 0
Rooms: No additional rooms
Basement Description: Crawl
Other Specifics
| 2 | |
| Concrete Perimeter | |
| Asphalt | |
| Brick Paver Patio | |
| Fenced Yard | |
| 80 X 145 X 67 X 145 | |
| — | |
| Full | |
| Vaulted/Cathedral Ceilings, Skylight(s), Hardwood Floors, First Floor Bedroom, First Floor Laundry, First Floor Full Bath | |
| Range, Dishwasher, Refrigerator, Disposal | |
| Not in DB | |
| Sidewalks, Street Lights, Street Paved | |
| — | |
| — | |
| Wood Burning, Attached Fireplace Doors/Screen, Gas Starter |
Tax History
| Year | Property Taxes |
|---|---|
| 2011 | $5,090 |
| 2018 | $5,287 |
Contact Agent
Nearby Similar Homes
Nearby Sold Comparables
Contact Agent
Listing Provided By
john greene, Realtor












