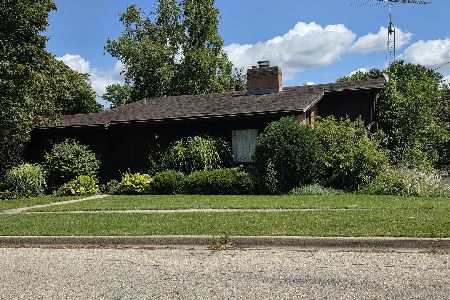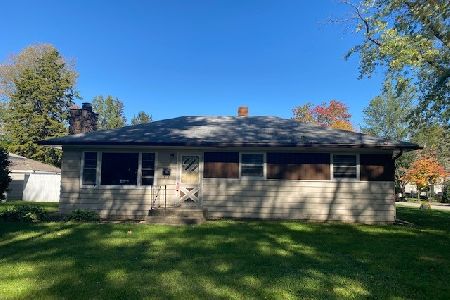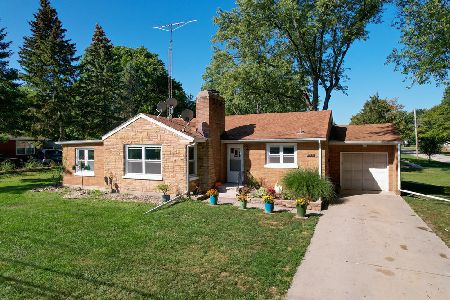813 Queen Anne Street, Woodstock, Illinois 60098
$169,000
|
Sold
|
|
| Status: | Closed |
| Sqft: | 1,062 |
| Cost/Sqft: | $159 |
| Beds: | 3 |
| Baths: | 2 |
| Year Built: | 1940 |
| Property Taxes: | $2,789 |
| Days On Market: | 2181 |
| Lot Size: | 0,19 |
Description
Mostly brick home close to downtown Woodstock. Updated kitchen with views of the large back yard. Living room and dining room are combined for great family entertainment. First floor bedroom could easily become the master bedroom or a den. Two additional bedrooms on the 2nd level with a loft area that would be ideal for a play area or craft table. New carpet on 2nd level of home. Full basement gives you plenty of storage. Beautiful patio with paver brick and Pergola! Great for entertaining with morning coffee, summer barbeques, or roasting marshmallows in the evening as you are gazing at the stars. Detached garage offers additional storage or a workshop and has its own electric box. Furnace is about 4 years old and hot water heater is 2 years old. This home has so many possibilities and is in a wonderful neighborhood close to Historic Woodstock.
Property Specifics
| Single Family | |
| — | |
| — | |
| 1940 | |
| Full | |
| — | |
| No | |
| 0.19 |
| Mc Henry | |
| — | |
| — / Not Applicable | |
| None | |
| Public | |
| Public Sewer | |
| 10631860 | |
| 1305152012 |
Nearby Schools
| NAME: | DISTRICT: | DISTANCE: | |
|---|---|---|---|
|
Grade School
Westwood Elementary School |
200 | — | |
|
Middle School
Creekside Middle School |
200 | Not in DB | |
|
High School
Woodstock High School |
200 | Not in DB | |
Property History
| DATE: | EVENT: | PRICE: | SOURCE: |
|---|---|---|---|
| 7 May, 2020 | Sold | $169,000 | MRED MLS |
| 26 Feb, 2020 | Under contract | $169,000 | MRED MLS |
| 8 Feb, 2020 | Listed for sale | $169,000 | MRED MLS |
Room Specifics
Total Bedrooms: 3
Bedrooms Above Ground: 3
Bedrooms Below Ground: 0
Dimensions: —
Floor Type: Carpet
Dimensions: —
Floor Type: Wood Laminate
Full Bathrooms: 2
Bathroom Amenities: —
Bathroom in Basement: 0
Rooms: Loft
Basement Description: Unfinished
Other Specifics
| 1.5 | |
| Concrete Perimeter | |
| Asphalt | |
| Brick Paver Patio, Storms/Screens | |
| Mature Trees | |
| 51X142 | |
| Unfinished | |
| None | |
| Hardwood Floors, First Floor Bedroom, First Floor Full Bath | |
| Range, Microwave, Refrigerator, Washer, Dryer | |
| Not in DB | |
| Sidewalks, Street Lights, Street Paved | |
| — | |
| — | |
| — |
Tax History
| Year | Property Taxes |
|---|---|
| 2020 | $2,789 |
Contact Agent
Nearby Sold Comparables
Contact Agent
Listing Provided By
Berkshire Hathaway HomeServices Starck Real Estate






