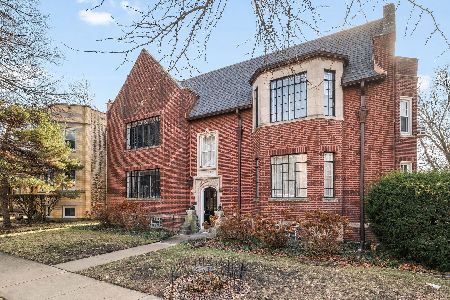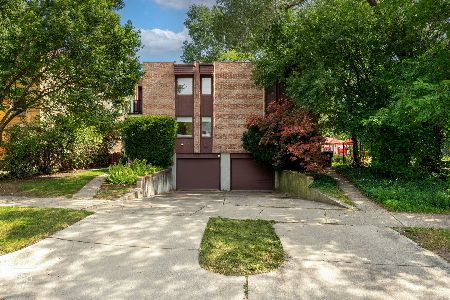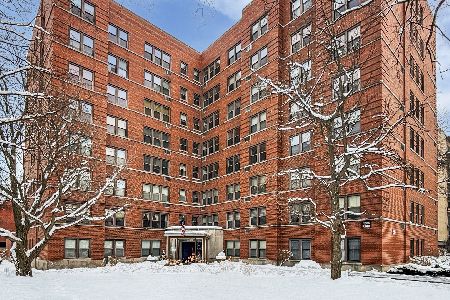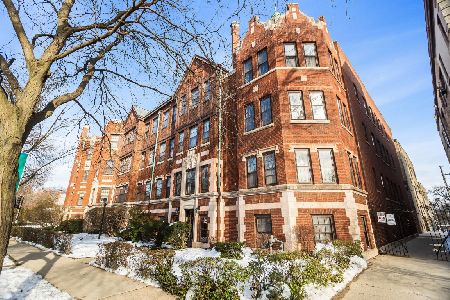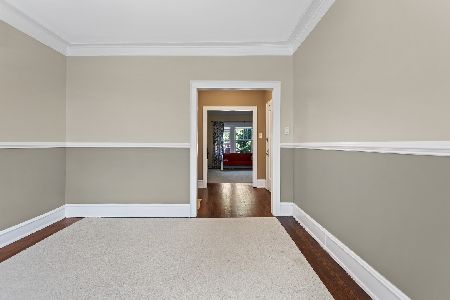813 Ridge Avenue, Evanston, Illinois 60202
$230,000
|
Sold
|
|
| Status: | Closed |
| Sqft: | 0 |
| Cost/Sqft: | — |
| Beds: | 2 |
| Baths: | 1 |
| Year Built: | 1914 |
| Property Taxes: | $0 |
| Days On Market: | 643 |
| Lot Size: | 0,00 |
Description
Embrace the charm of this beautiful and bright vintage CO-OP nestled in the heart of Evanston. With 2 bedrooms and 1 bath, this inviting abode offers a blend of classic elegance and modern comfort. You are welcomed as sunlight floods through the entire home, basking each corner in warmth. As you enter the spacious living and seperate dining room it is featured with traditional finishes of original crown moldings, hardwood flooring, and high ceilings adding a touch of timeless sophistication to your everyday living. Light and airy galley style kitchen with stainless steel appliances, white cabinetry, butcher block countertops, and ample storage for all your cookings needs. Serene sunroom in the front of the home is the ideal space for your home office or a cozy reading nook. Continue off the sunroom to your primary bedroom with an abundance of natural light, continued hardwood floors, and neutral tones. Second bedroom is perfect for guest bedroom, home office, or workout space. Bathroom is crisp with white subway tile, pedestal sink, and wainscoting. Make your way onto to your outdoor deck perfect for morning coffee or tea. Discover a sprawling common yard with garden perfect for relaxing and entertaining with family and friends. Additional bike storage, storage unit, and gym complete this lovely home. Come and enjoy this gorgeous home in Evanston with close proximity to Lake Michigan and beaches, public transportation, and all the celebrated restaurants and shops including Campagnola, Hoosier Mama Pie, Firehouse, The Wine Goddess, The Lucky Platter, Le Principal, and many more. Schedule a showing to make this home yours today! ***Note W/D can be installed in unit. Easy street parking on Washington and surrounding.
Property Specifics
| Condos/Townhomes | |
| 3 | |
| — | |
| 1914 | |
| — | |
| — | |
| No | |
| — |
| Cook | |
| — | |
| 810 / Monthly | |
| — | |
| — | |
| — | |
| 12042886 | |
| 11193050010000 |
Property History
| DATE: | EVENT: | PRICE: | SOURCE: |
|---|---|---|---|
| 12 Jun, 2019 | Sold | $220,000 | MRED MLS |
| 20 Apr, 2019 | Under contract | $229,000 | MRED MLS |
| 11 Apr, 2019 | Listed for sale | $229,000 | MRED MLS |
| 1 Jul, 2024 | Sold | $230,000 | MRED MLS |
| 22 May, 2024 | Under contract | $234,000 | MRED MLS |
| 30 Apr, 2024 | Listed for sale | $234,000 | MRED MLS |
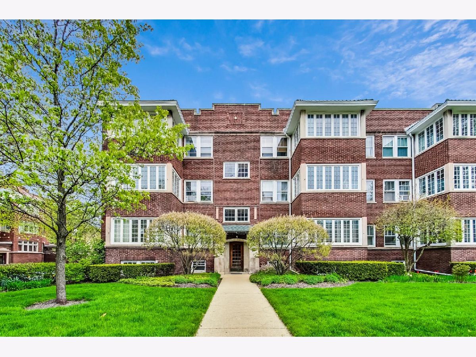
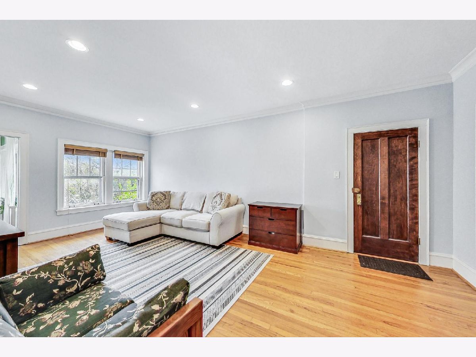
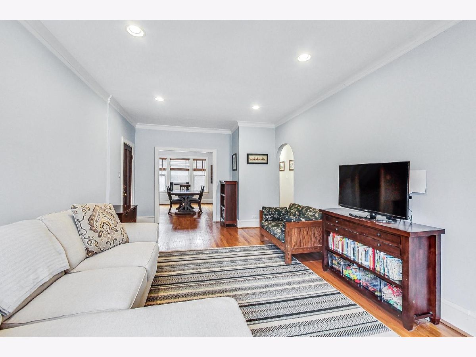
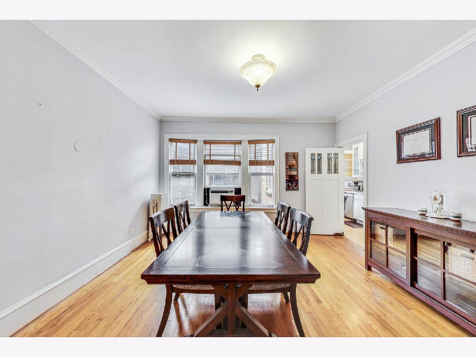
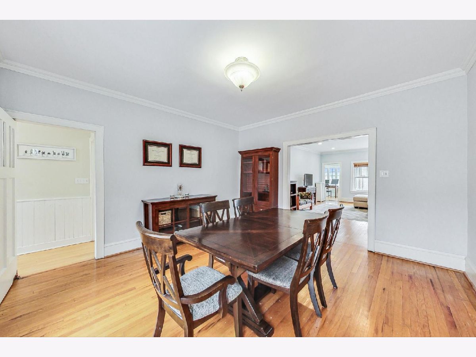
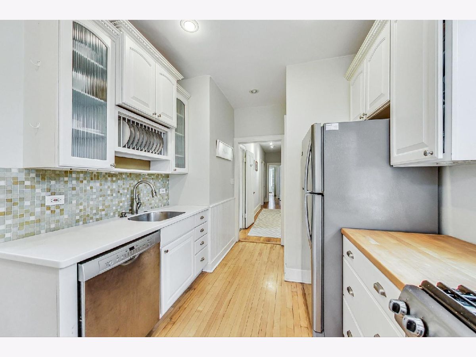
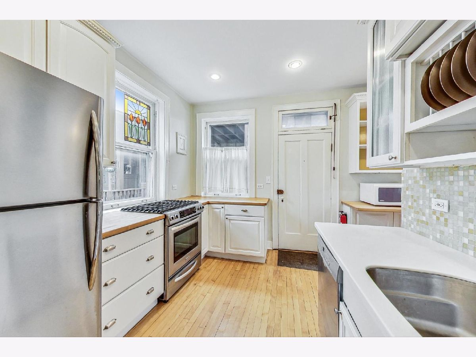
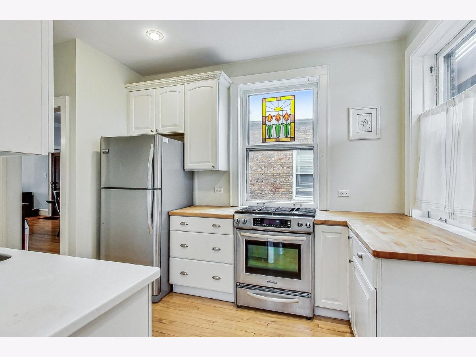
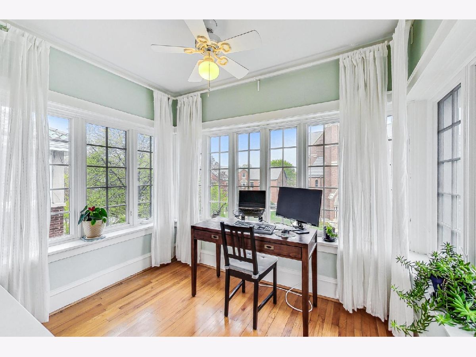
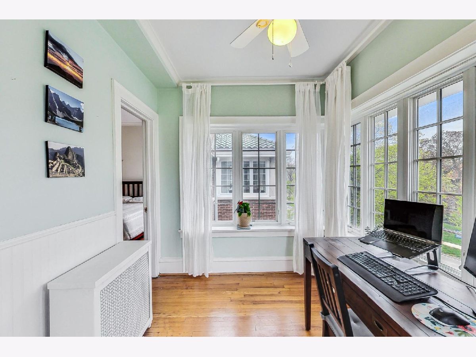
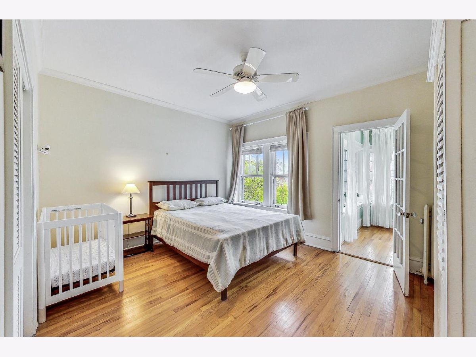
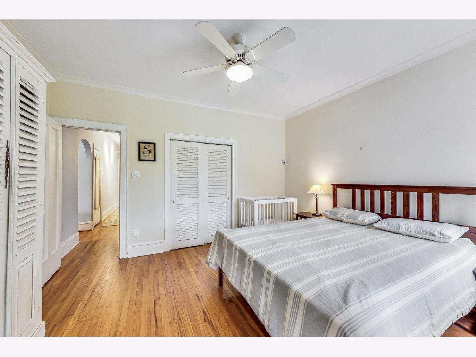
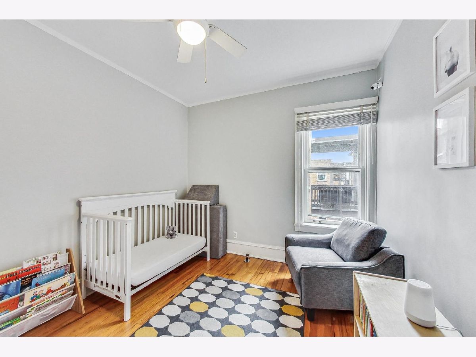
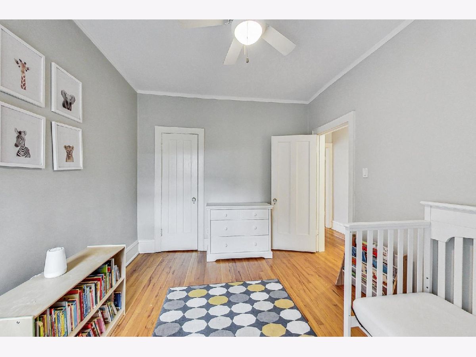
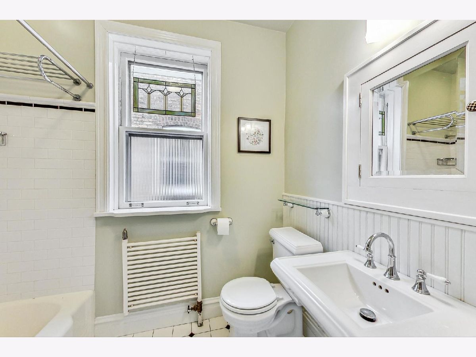
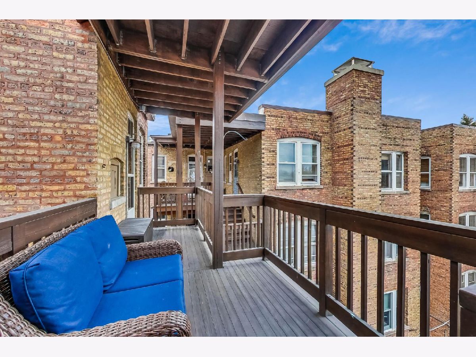
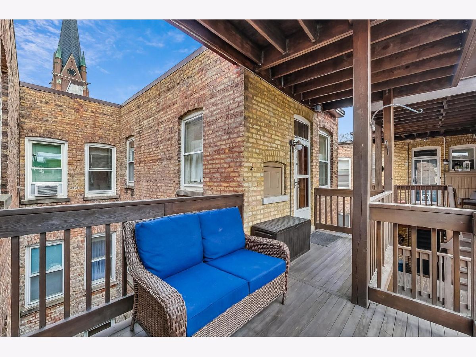
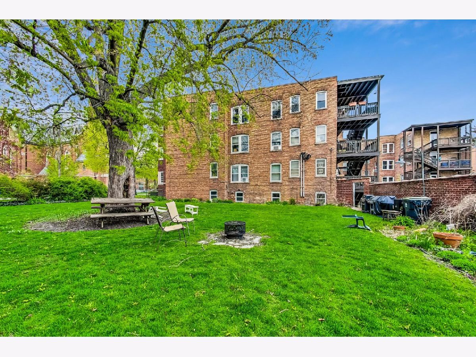
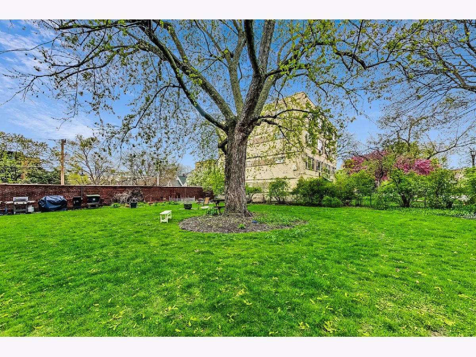
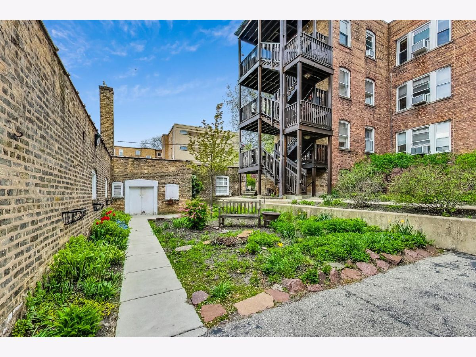
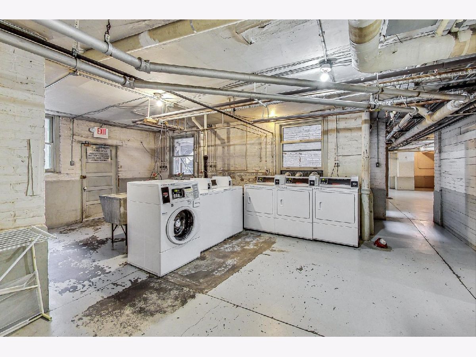
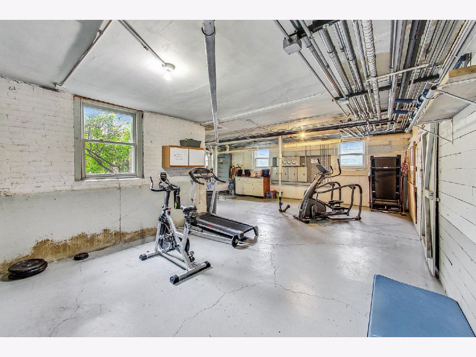
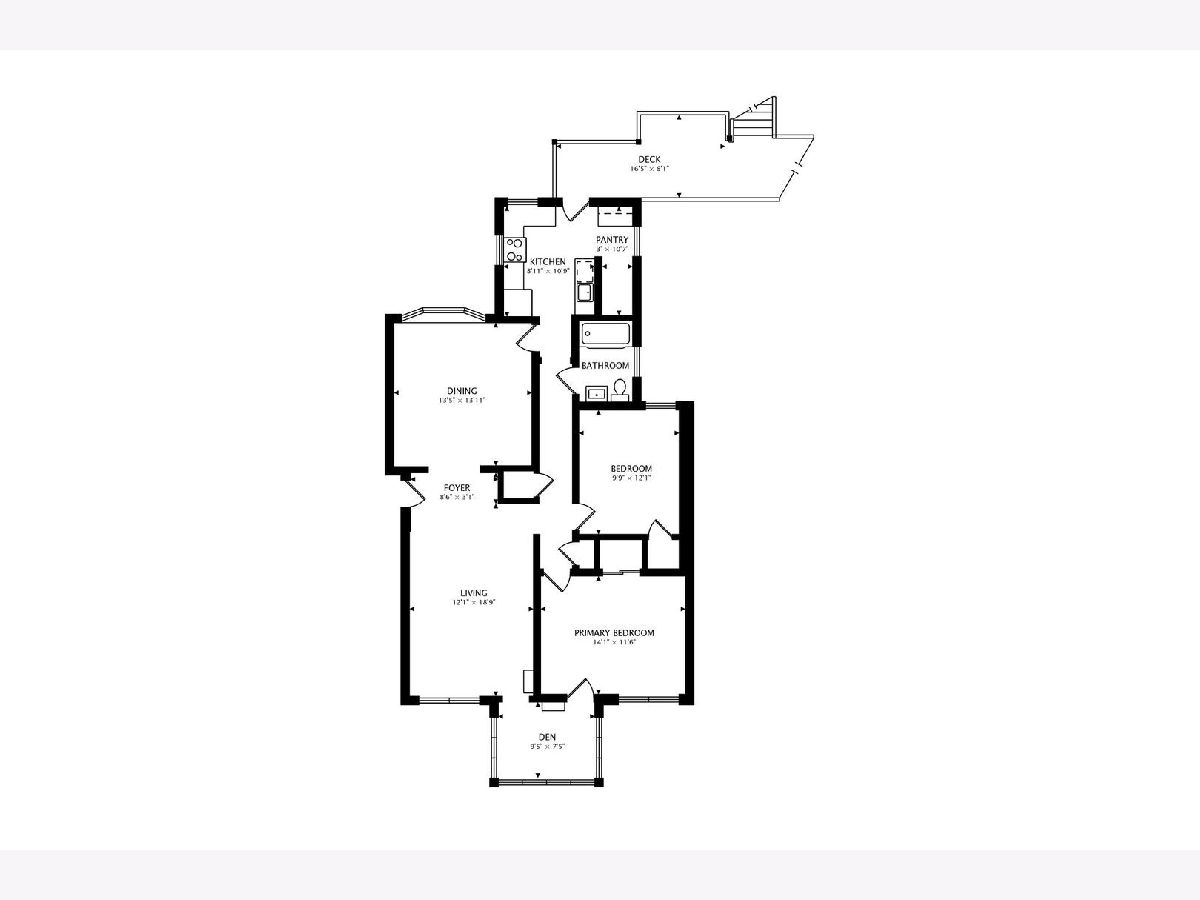
Room Specifics
Total Bedrooms: 2
Bedrooms Above Ground: 2
Bedrooms Below Ground: 0
Dimensions: —
Floor Type: —
Full Bathrooms: 1
Bathroom Amenities: —
Bathroom in Basement: 0
Rooms: —
Basement Description: Exterior Access
Other Specifics
| — | |
| — | |
| — | |
| — | |
| — | |
| CO-OP | |
| — | |
| — | |
| — | |
| — | |
| Not in DB | |
| — | |
| — | |
| — | |
| — |
Tax History
| Year | Property Taxes |
|---|
Contact Agent
Nearby Similar Homes
Nearby Sold Comparables
Contact Agent
Listing Provided By
@properties Christie's International Real Estate


