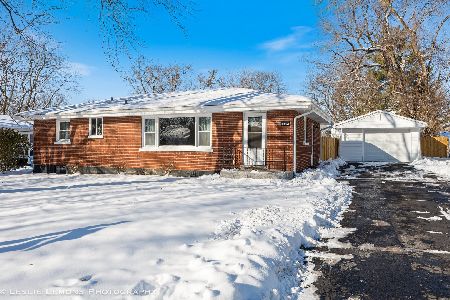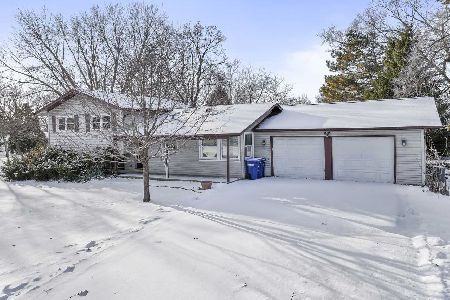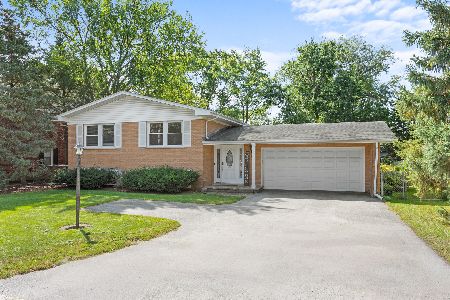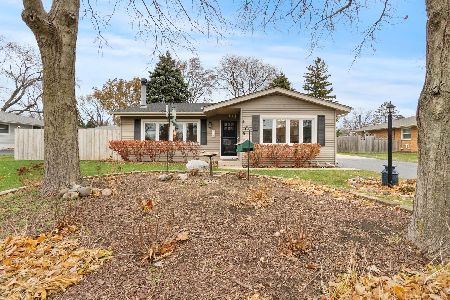813 Rolling Drive, Lisle, Illinois 60532
$275,000
|
Sold
|
|
| Status: | Closed |
| Sqft: | 1,412 |
| Cost/Sqft: | $195 |
| Beds: | 3 |
| Baths: | 2 |
| Year Built: | 1958 |
| Property Taxes: | $6,158 |
| Days On Market: | 2366 |
| Lot Size: | 0,28 |
Description
Welcome home! No need for a "honey do" list. Move-in ready! Spend your time enjoying this 3 BD, 1.5 BA ranch style home! Welcoming, front porch to enjoy the outdoors. Light & bright Living Rm w/separate Dining Rm great to entertain guests/family meals. Beautiful HRDWD flrs & fresh paint thruout ('19)! Time-saver Kitchen w/abundant cabinetry & beautiful granite cntrtps. Hang out in Family Rm just off the Kitchen w/Powder Rm. Enjoy family game night in bonus Rec Rm w/guest BD & add storage. Look at that backyard! Enjoy the summer weather while it lasts! Lush landscaping('19) frames the expansive, 3-side fenced backyard while leaving space for a gardener's dream, outdoor games & pets to play. Att. 1.5 car garage to avoid rain & "winter is coming". Addtl updates include: electrical panel, BSMT window ('19), hot H2O hrt('17), roof('13), A/C('12), furnace('08), windows('04). Great location! Walking distance to schools, parks, DWNTW Lisle, Metra train, & access to I-355 & lots of shopping!
Property Specifics
| Single Family | |
| — | |
| Ranch | |
| 1958 | |
| Full | |
| — | |
| No | |
| 0.28 |
| Du Page | |
| — | |
| 0 / Not Applicable | |
| None | |
| Lake Michigan | |
| Public Sewer | |
| 10429803 | |
| 0811307007 |
Nearby Schools
| NAME: | DISTRICT: | DISTANCE: | |
|---|---|---|---|
|
Grade School
Lisle Elementary School |
202 | — | |
|
Middle School
Lisle Junior High School |
202 | Not in DB | |
|
High School
Lisle High School |
202 | Not in DB | |
Property History
| DATE: | EVENT: | PRICE: | SOURCE: |
|---|---|---|---|
| 11 Oct, 2019 | Sold | $275,000 | MRED MLS |
| 5 Sep, 2019 | Under contract | $275,000 | MRED MLS |
| — | Last price change | $300,000 | MRED MLS |
| 15 Aug, 2019 | Listed for sale | $300,000 | MRED MLS |
Room Specifics
Total Bedrooms: 4
Bedrooms Above Ground: 3
Bedrooms Below Ground: 1
Dimensions: —
Floor Type: Hardwood
Dimensions: —
Floor Type: Hardwood
Dimensions: —
Floor Type: Carpet
Full Bathrooms: 2
Bathroom Amenities: —
Bathroom in Basement: 0
Rooms: Recreation Room,Storage
Basement Description: Finished
Other Specifics
| 1.5 | |
| Concrete Perimeter | |
| Asphalt | |
| Porch, Storms/Screens | |
| — | |
| 80X150X80X150 | |
| Full,Unfinished | |
| None | |
| Hardwood Floors, First Floor Bedroom | |
| Range, Microwave, Dishwasher, Refrigerator, Washer, Dryer, Disposal | |
| Not in DB | |
| Street Lights, Street Paved | |
| — | |
| — | |
| — |
Tax History
| Year | Property Taxes |
|---|---|
| 2019 | $6,158 |
Contact Agent
Nearby Similar Homes
Nearby Sold Comparables
Contact Agent
Listing Provided By
Keller Williams Premiere Properties









